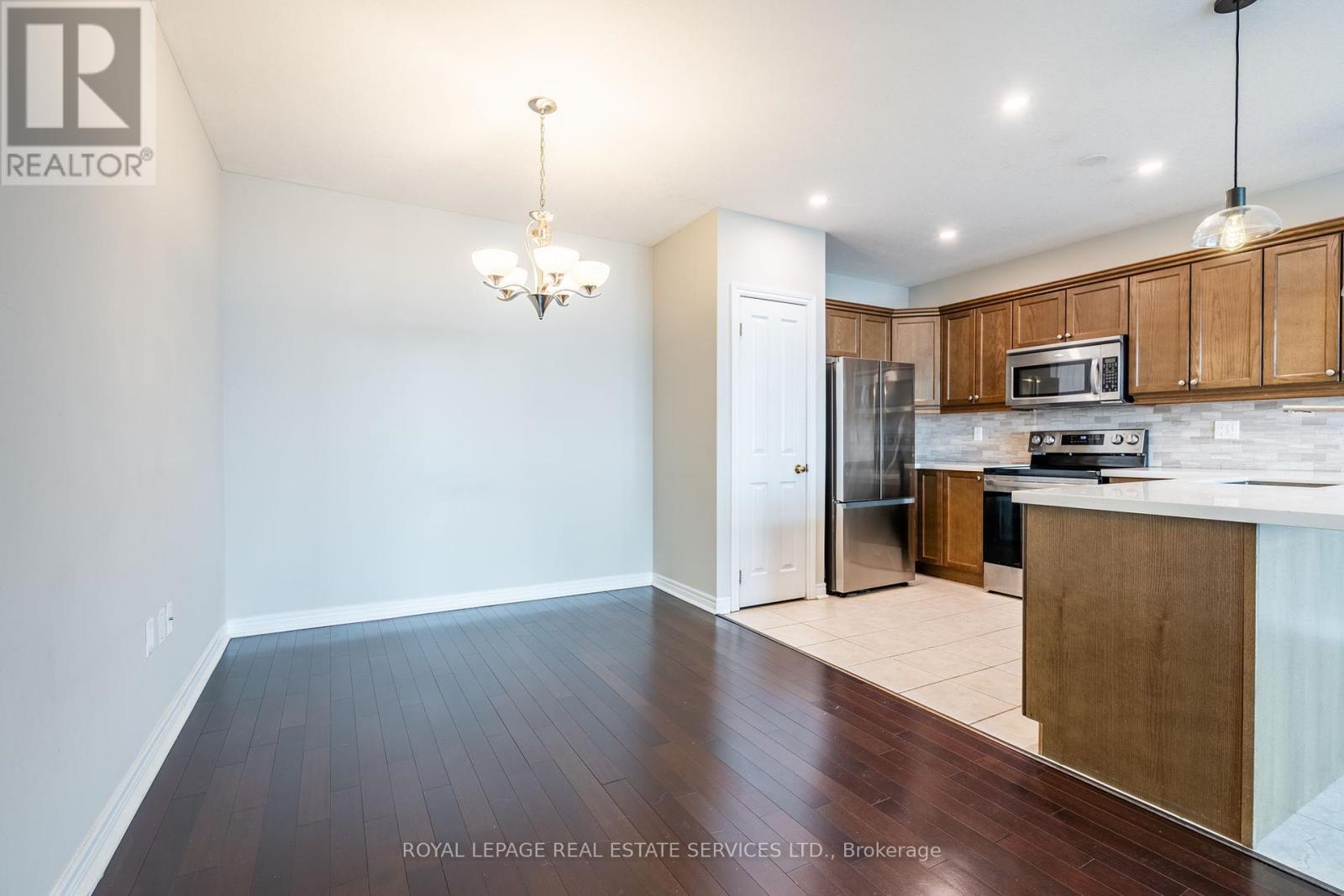906 - 1998 Ironstone Drive Burlington, Ontario L8M 2H4
$850,000Maintenance, Heat, Electricity, Water, Common Area Maintenance, Insurance, Parking
$764.54 Monthly
Maintenance, Heat, Electricity, Water, Common Area Maintenance, Insurance, Parking
$764.54 MonthlyLocated in the highly sought-after Millcroft Place, this property offers a fantastic walk & bike score in a vibrant community with easy access to shopping, public transportation, highways, community centre and much more.This lovely two bedroom two bathroom unit features an open-concept eat-in kitchen, dining, and living area, complete with an electric fireplace. The generously sized balcony offers a beautiful view of the escarpment & the primary bedroom is a tranquil retreat, with elegant hardwood flooring, a spacious walk-in closet, and a luxurious 3-piece ensuite. The second bedroom is bright and versatile, ideal for a guest room or a home office, while the second bathroom includes ample storage, and generous counter space. Additional highlights of this exceptional opportunity include in-suite laundry, two underground parking spaces and on site amenities such as an exercise room, workshop, party room, and live-in superintendent. **All utilities included in condo fees** (id:24801)
Property Details
| MLS® Number | W11969084 |
| Property Type | Single Family |
| Community Name | Uptown |
| Community Features | Pet Restrictions |
| Equipment Type | Water Heater - Gas |
| Features | Balcony, Carpet Free, In Suite Laundry |
| Parking Space Total | 2 |
| Rental Equipment Type | Water Heater - Gas |
Building
| Bathroom Total | 2 |
| Bedrooms Above Ground | 2 |
| Bedrooms Total | 2 |
| Amenities | Exercise Centre, Party Room, Visitor Parking, Fireplace(s) |
| Cooling Type | Central Air Conditioning |
| Exterior Finish | Brick, Stucco |
| Fireplace Present | Yes |
| Fireplace Total | 1 |
| Flooring Type | Ceramic, Hardwood |
| Heating Fuel | Electric |
| Heating Type | Forced Air |
| Size Interior | 1,200 - 1,399 Ft2 |
| Type | Apartment |
Parking
| Underground |
Land
| Acreage | No |
Rooms
| Level | Type | Length | Width | Dimensions |
|---|---|---|---|---|
| Main Level | Foyer | 2.94 m | 1.49 m | 2.94 m x 1.49 m |
| Main Level | Dining Room | 3.6 m | 2.71 m | 3.6 m x 2.71 m |
| Main Level | Kitchen | 3.6 m | 2.71 m | 3.6 m x 2.71 m |
| Main Level | Primary Bedroom | 5.58 m | 2.92 m | 5.58 m x 2.92 m |
| Main Level | Bedroom 2 | 4.39 m | 2.62 m | 4.39 m x 2.62 m |
| Main Level | Laundry Room | 2.9 m | 1.5 m | 2.9 m x 1.5 m |
https://www.realtor.ca/real-estate/27906455/906-1998-ironstone-drive-burlington-uptown-uptown
Contact Us
Contact us for more information
John Thomas Redvers
Salesperson
redverscommercial.ca/
251 North Service Road Ste #101
Oakville, Ontario L6M 3E7
(905) 338-3737
(905) 338-7351
Stephanie Elise Redvers
Salesperson
251 North Service Rd #102
Oakville, Ontario L6M 3E7
(905) 338-3737
(905) 338-7531








































