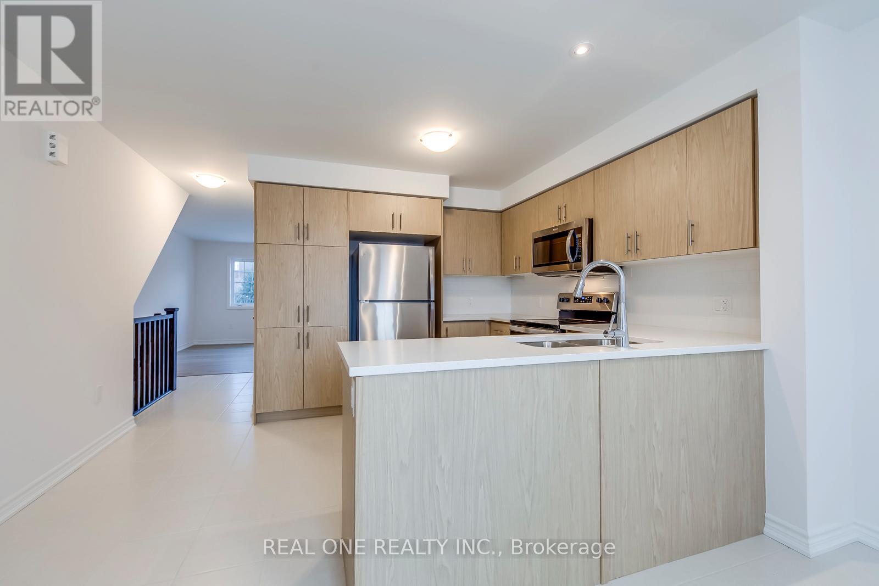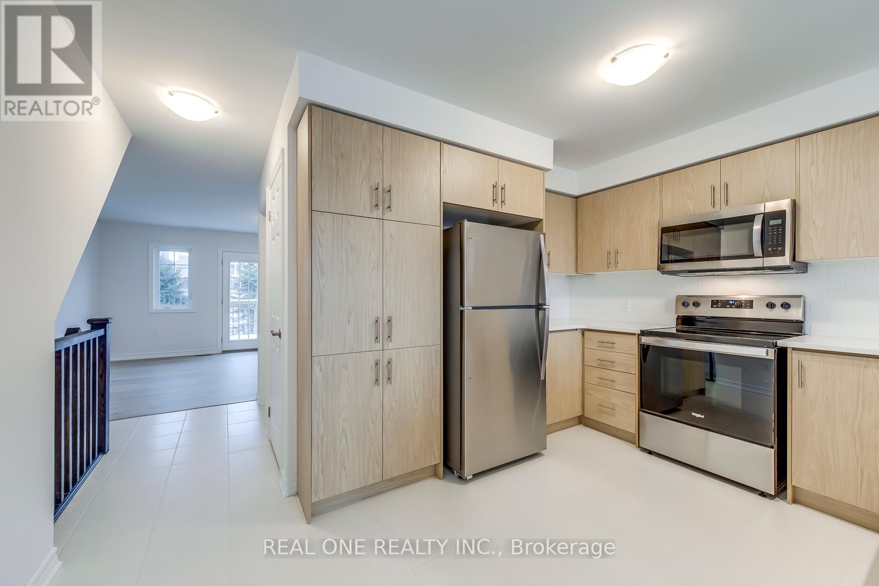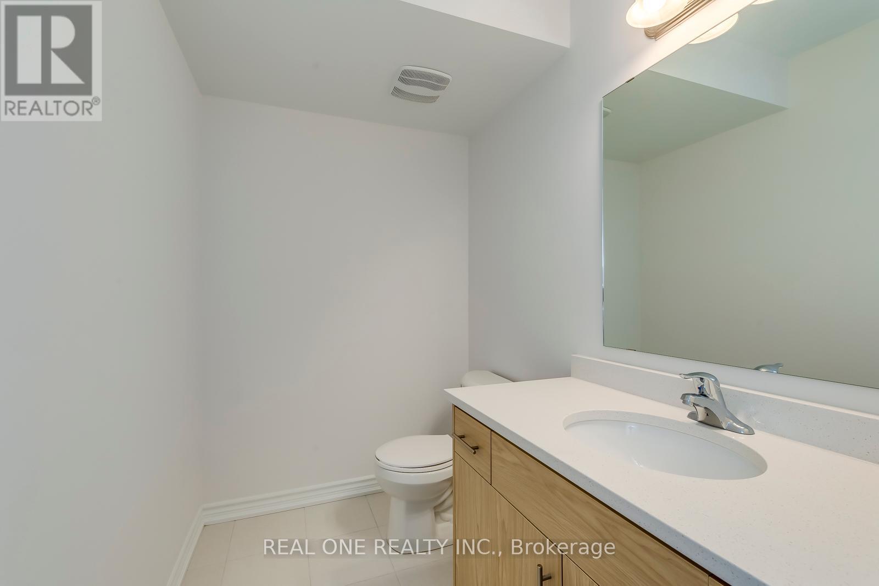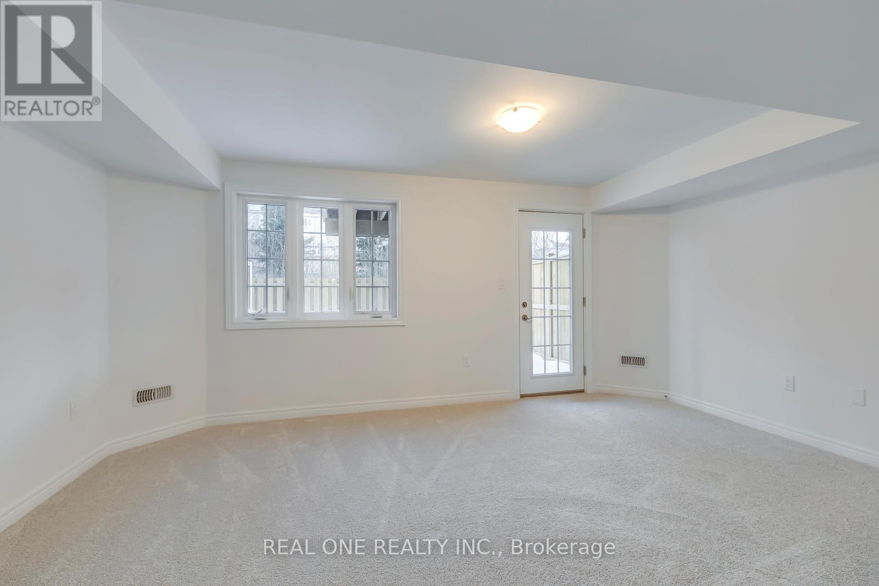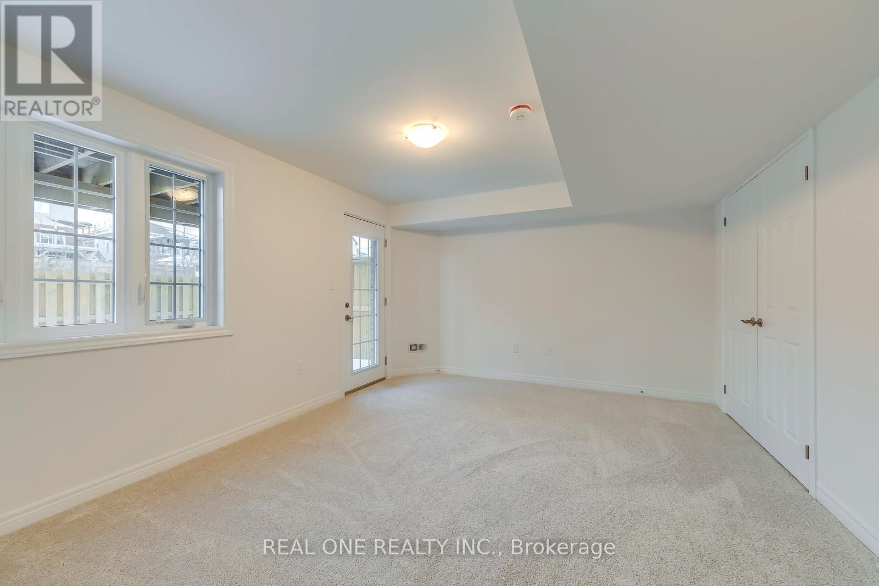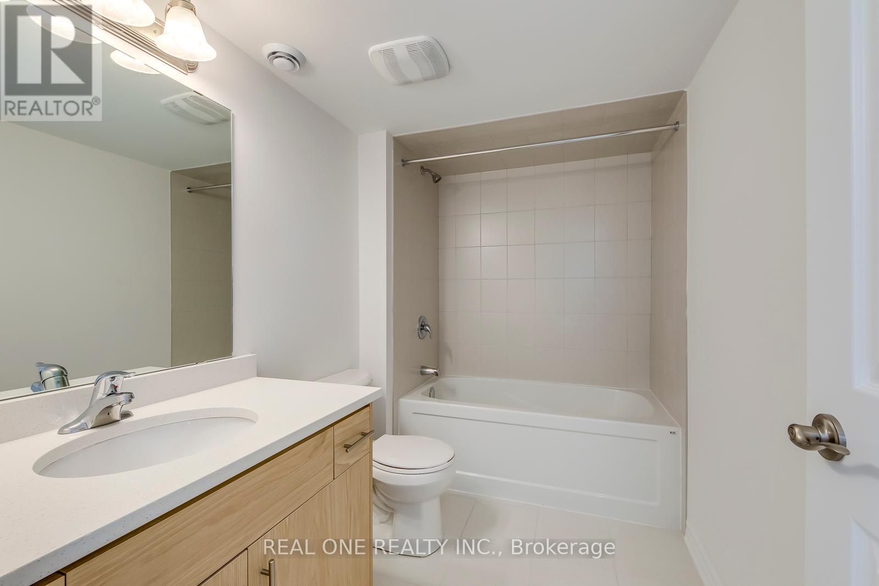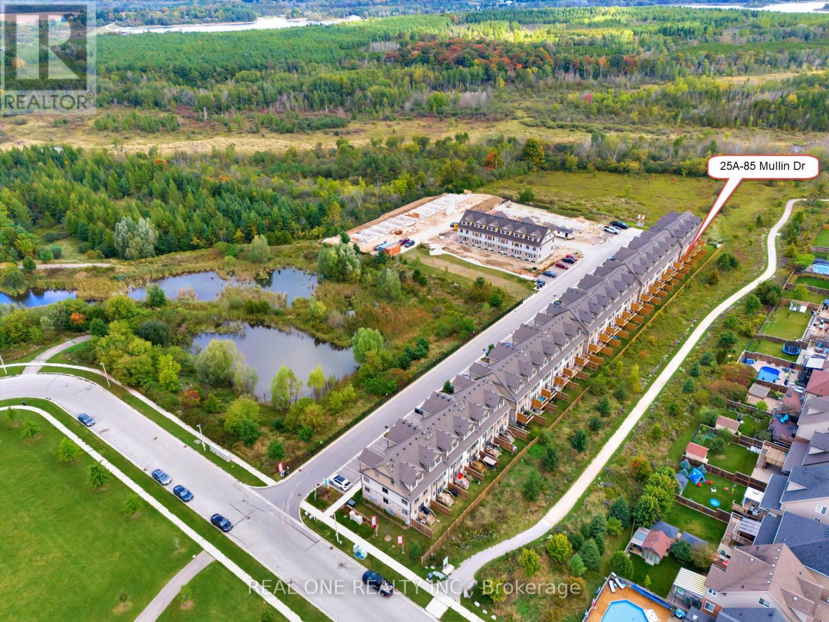25a - 85 Mullin Drive Guelph, Ontario N1E 0R4
$589,900Maintenance, Common Area Maintenance, Parking, Insurance
$300 Monthly
Maintenance, Common Area Maintenance, Parking, Insurance
$300 MonthlyThis brand-new, move-in-ready end unit condo is located in a peaceful neighborhood in the north end of Guelph, right on the edge of the Guelph Lake Conservation Area. Offering a serene natural setting, this home combines modern convenience with tranquil surroundings. The spacious kitchen is beautifully designed with stainless steel appliances and white quartz countertops, ideal for cooking and entertaining. The family room features a terrace door that opens to a deck, perfect for enjoying scenic views of the nearby pathway. The master bedroom includes a walkout to a private backyard, providing a quiet retreat. Despite its serene setting, the condo is conveniently close to all amenities, making it the perfect balance of accessibility and tranquility. Buy directly from the builder with Full Tarion Warranty. (id:24801)
Property Details
| MLS® Number | X11969133 |
| Property Type | Single Family |
| Community Name | Brant |
| Amenities Near By | Public Transit, Park |
| Community Features | Pet Restrictions, School Bus |
| Features | Conservation/green Belt, Balcony |
| Parking Space Total | 1 |
Building
| Bathroom Total | 2 |
| Bedrooms Above Ground | 2 |
| Bedrooms Total | 2 |
| Appliances | Dishwasher, Dryer, Microwave, Refrigerator, Stove, Washer |
| Basement Development | Finished |
| Basement Features | Walk Out |
| Basement Type | N/a (finished) |
| Exterior Finish | Brick, Vinyl Siding |
| Half Bath Total | 1 |
| Heating Fuel | Natural Gas |
| Heating Type | Forced Air |
| Stories Total | 2 |
| Size Interior | 1,200 - 1,399 Ft2 |
| Type | Row / Townhouse |
Land
| Acreage | No |
| Land Amenities | Public Transit, Park |
| Zoning Description | R3a |
Rooms
| Level | Type | Length | Width | Dimensions |
|---|---|---|---|---|
| Basement | Primary Bedroom | 5.16 m | 3.68 m | 5.16 m x 3.68 m |
| Basement | Bedroom 2 | 2.97 m | 4.09 m | 2.97 m x 4.09 m |
| Ground Level | Living Room | 5.26 m | 3.91 m | 5.26 m x 3.91 m |
| Ground Level | Kitchen | 2.01 m | 3.15 m | 2.01 m x 3.15 m |
| Ground Level | Dining Room | 3.07 m | 2.39 m | 3.07 m x 2.39 m |
https://www.realtor.ca/real-estate/27906486/25a-85-mullin-drive-guelph-brant-brant
Contact Us
Contact us for more information
David Lu
Salesperson
(226) 920-3988
1660 North Service Rd E #103
Oakville, Ontario L6H 7G3
(905) 281-2888
(905) 281-2880






