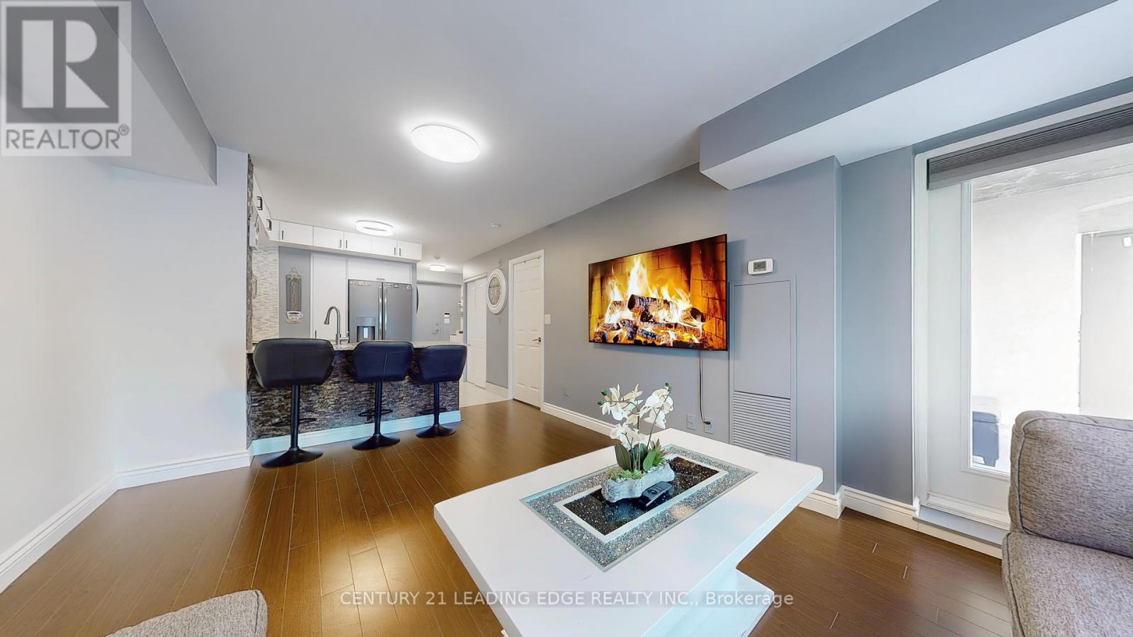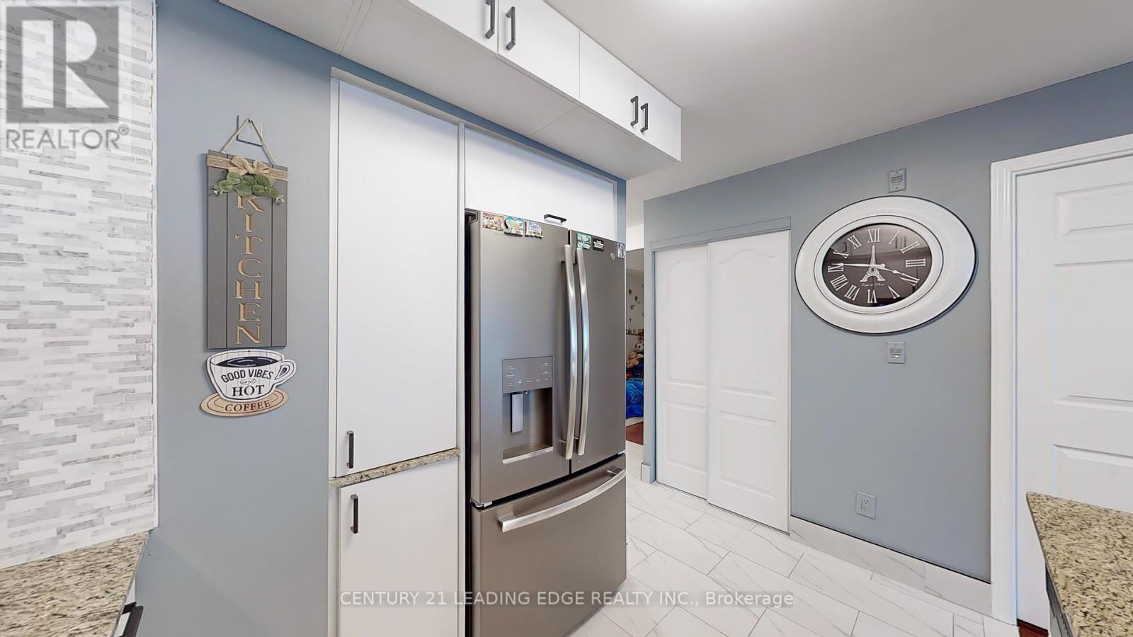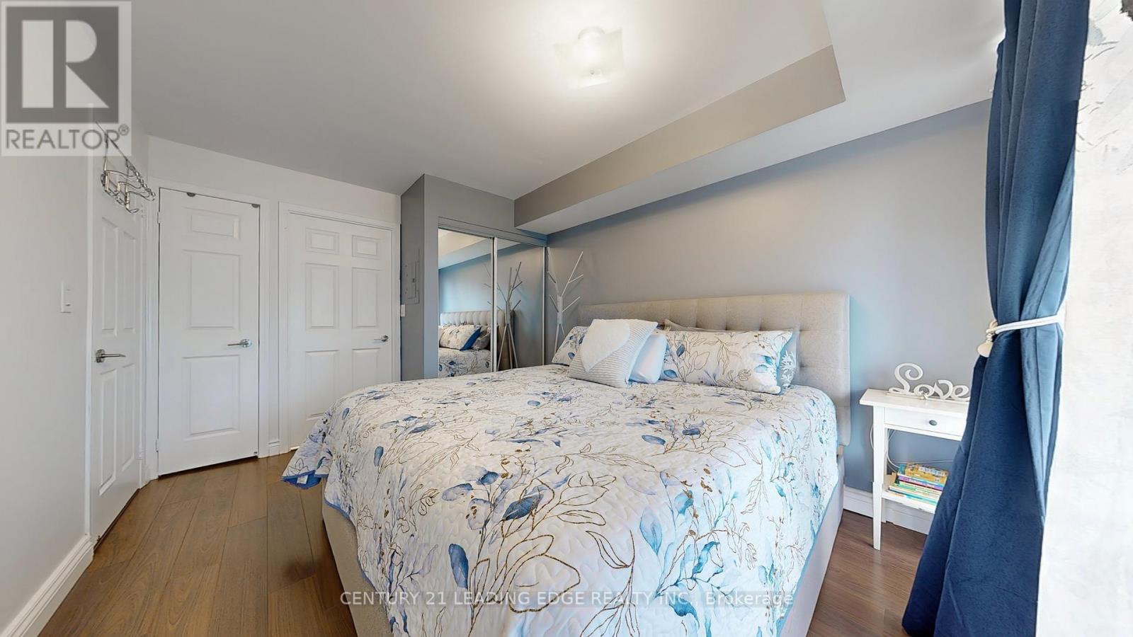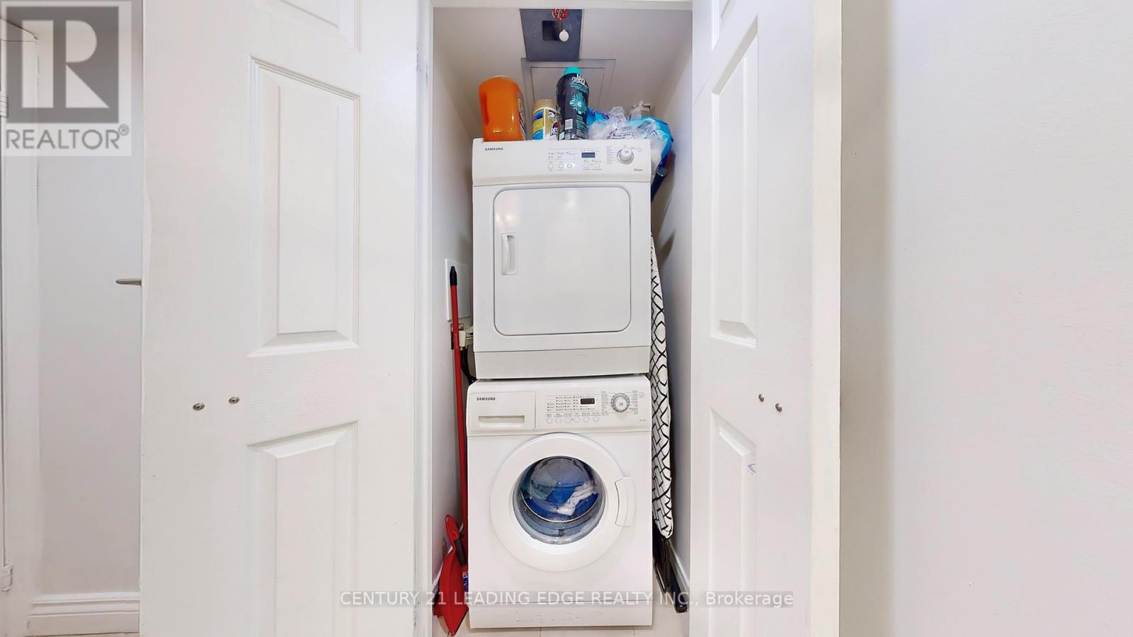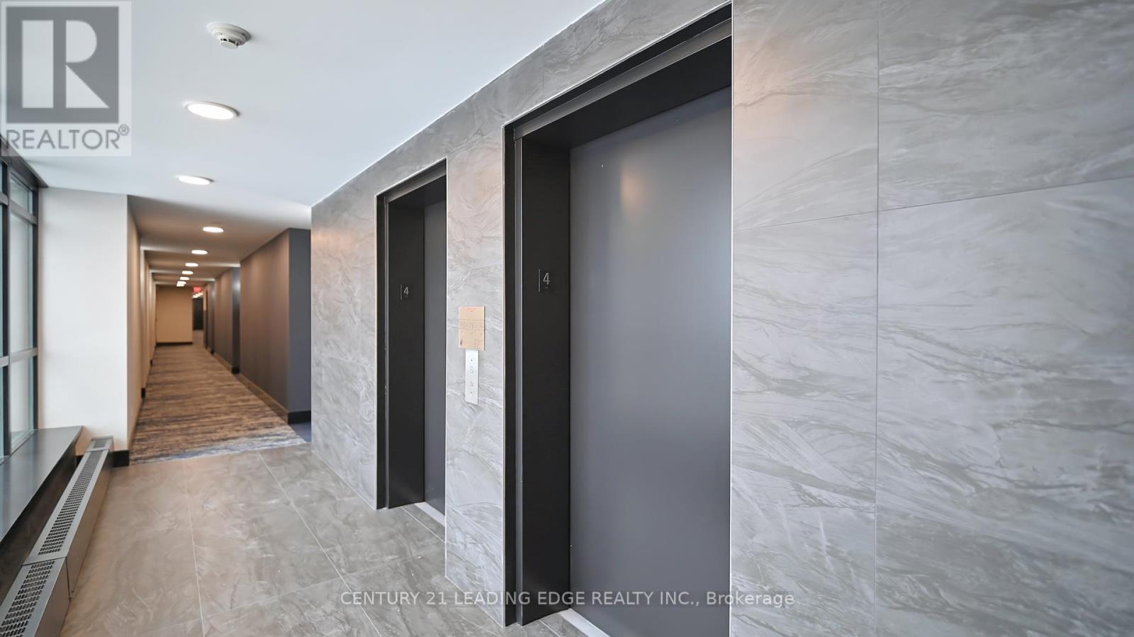414 - 120 Dallimore Circle S Toronto, Ontario M3C 4J1
$578,888Maintenance, Water, Common Area Maintenance, Insurance, Parking
$768.86 Monthly
Maintenance, Water, Common Area Maintenance, Insurance, Parking
$768.86 MonthlyWelcome To the Perfect Blend Of Luxury & Convenience. This Gorgeous One Bedroom + Den, Developed By World-Renowned Builder Camrost-Felcorp is Situated in North York's Affluent Banbury | Don Mills Neighbourhood. Upgraded Open Concept Living Space w/ New Renovated Kitchen, Extended Cabinets, Backsplash, Porcelain Tiles, Upgraded Appliances, Smooth Ceilings, New Paint Thru-Out, Newer Bathrooms & Vanity. Complete Versatile Den Tailored for a Growing Family. Private South-Facing Balcony Views of the Toronto Skyline Overlooking the Ravine. Steps to Moccasin Trail, Children's Playground, Hospital, Great Schools, TTC, LRT, Shops At Don Mills, Mins to The Don Valley Parkway! Many Outdoor Nature Trails & Parks Nearby: Moccasin Trail, Sunnybrook Park, Seaton Park, and More! (id:24801)
Property Details
| MLS® Number | C11969364 |
| Property Type | Single Family |
| Community Name | Banbury-Don Mills |
| Community Features | Pet Restrictions |
| Features | Balcony, Carpet Free |
| Parking Space Total | 1 |
Building
| Bathroom Total | 2 |
| Bedrooms Above Ground | 1 |
| Bedrooms Below Ground | 1 |
| Bedrooms Total | 2 |
| Amenities | Exercise Centre, Sauna, Visitor Parking, Storage - Locker, Security/concierge |
| Appliances | Water Heater - Tankless, Dishwasher, Dryer, Refrigerator, Sauna, Stove, Washer, Window Coverings |
| Cooling Type | Central Air Conditioning |
| Exterior Finish | Brick Facing |
| Fire Protection | Alarm System, Monitored Alarm, Security Guard, Smoke Detectors |
| Flooring Type | Laminate, Tile |
| Heating Fuel | Natural Gas |
| Heating Type | Forced Air |
| Size Interior | 600 - 699 Ft2 |
| Type | Apartment |
Parking
| Underground | |
| Garage |
Land
| Acreage | No |
| Zoning Description | Residential |
Rooms
| Level | Type | Length | Width | Dimensions |
|---|---|---|---|---|
| Flat | Living Room | 4.59 m | 3.3 m | 4.59 m x 3.3 m |
| Flat | Dining Room | 4.59 m | 3.3 m | 4.59 m x 3.3 m |
| Flat | Bedroom | 3 m | 3.24 m | 3 m x 3.24 m |
| Flat | Kitchen | 2.44 m | 1.82 m | 2.44 m x 1.82 m |
| Main Level | Primary Bedroom | 2.99 m | 3.23 m | 2.99 m x 3.23 m |
Contact Us
Contact us for more information
Malali Akbari
Broker
www.century21.ca/malali.akbari
18 Wynford Drive #214
Toronto, Ontario M3C 3S2
(416) 686-1500
(416) 386-0777
leadingedgerealty.c21.ca
Seena Akbari
Salesperson
akbarisisters/
18 Wynford Drive #214
Toronto, Ontario M3C 3S2
(416) 686-1500
(416) 386-0777
leadingedgerealty.c21.ca






