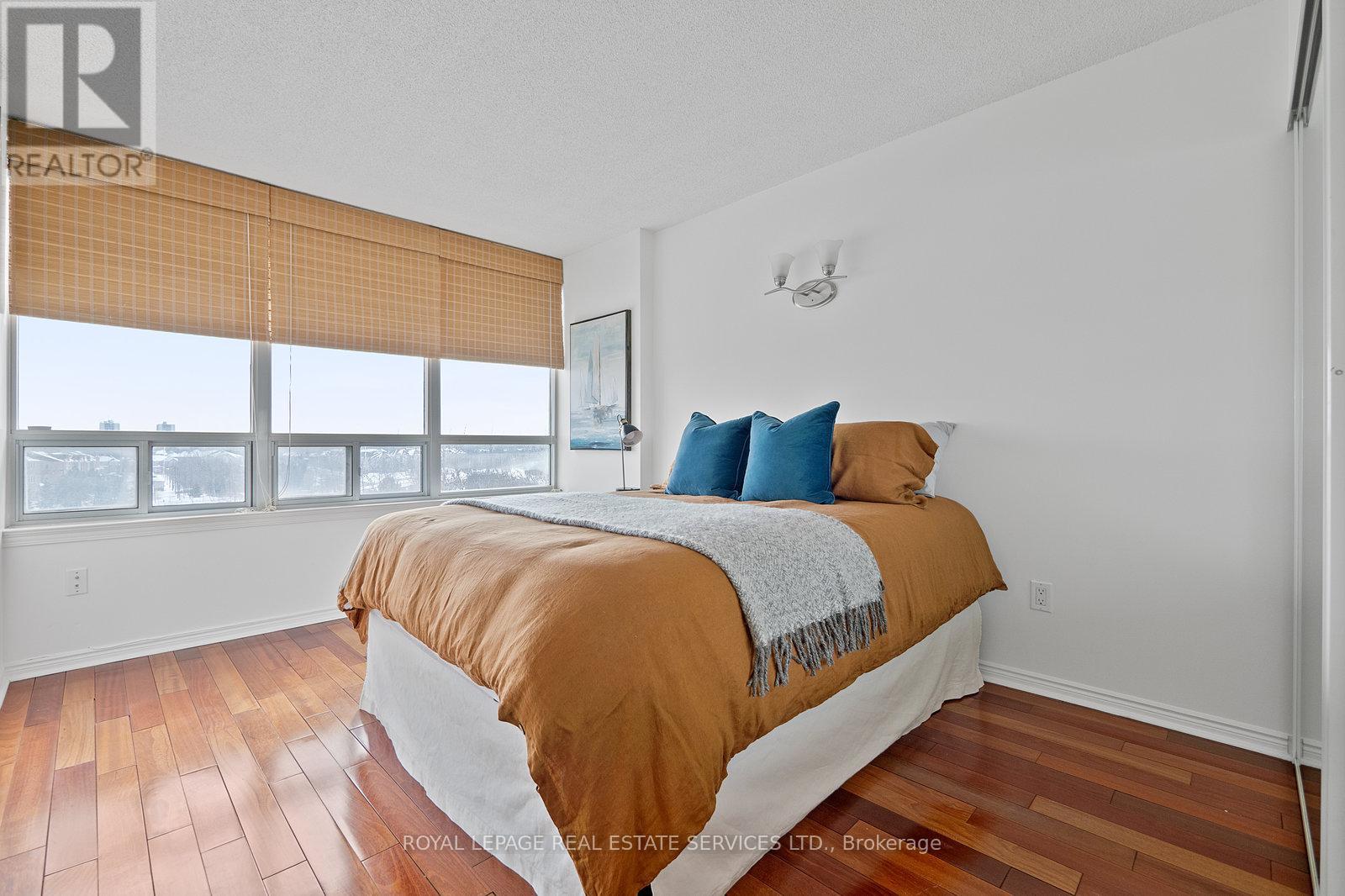688 - 1 Greystone Walk Drive Toronto, Ontario M1K 5J3
$589,000Maintenance, Heat, Electricity, Water, Common Area Maintenance, Insurance, Parking
$1,132.07 Monthly
Maintenance, Heat, Electricity, Water, Common Area Maintenance, Insurance, Parking
$1,132.07 MonthlyWelcome to this Stunning Magnolia Suite at the Greystone Walk! One of the largest units available - 1371 Sq/Ft. Come & see this beautifully updated & bright corner unit built by Tridel! Spacious layout with two large bedrooms, a den & two full baths. Tons of natural sunlight with southern exposure & panoramic Toronto Skyline views! Enjoy an updated kitchen with breakfast area & tons of storage. Oversized primary suite with large walk-in closet & ensuite bath! Spacious open concept living & dining areas - perfect for entertaining. Sunny solarium that can be used as an office or den. And to top it off, the large laundry room & storage space in this unit is unbeatable. Situated near the GO Transit & TTC, you'll have seamless access to downtown Toronto. Great schools & beautiful Scarborough Bluffs nearby. Family friendly & vibrant community. This building provides access to wonderful amenities including a fitness centre, indoor & outdoor swimming pools, hot tub & sauna, tennis, squash courts & 24/7 on-site security. Plus, the maintenance fee covers ALL utilities - heat, hydro & water! Recently painted and ready to go - Do not miss this wonderful opportunity to enjoy east-end living. (id:24801)
Property Details
| MLS® Number | E11969371 |
| Property Type | Single Family |
| Community Name | Kennedy Park |
| Community Features | Pet Restrictions |
| Features | Wheelchair Access, In Suite Laundry |
| Parking Space Total | 1 |
| Structure | Tennis Court, Squash & Raquet Court |
Building
| Bathroom Total | 2 |
| Bedrooms Above Ground | 2 |
| Bedrooms Below Ground | 1 |
| Bedrooms Total | 3 |
| Amenities | Party Room, Visitor Parking |
| Appliances | Dishwasher, Dryer, Range, Refrigerator, Stove, Washer, Window Coverings |
| Cooling Type | Central Air Conditioning |
| Exterior Finish | Brick, Concrete |
| Fire Protection | Security Guard, Security System |
| Flooring Type | Hardwood, Tile |
| Heating Fuel | Natural Gas |
| Heating Type | Forced Air |
| Size Interior | 1,200 - 1,399 Ft2 |
| Type | Apartment |
Parking
| Underground |
Land
| Acreage | No |
Rooms
| Level | Type | Length | Width | Dimensions |
|---|---|---|---|---|
| Flat | Living Room | 6.55 m | 3.35 m | 6.55 m x 3.35 m |
| Flat | Dining Room | 3.3 m | 3.2 m | 3.3 m x 3.2 m |
| Flat | Kitchen | 4.8 m | 2.56 m | 4.8 m x 2.56 m |
| Flat | Primary Bedroom | 4.8 m | 3.2 m | 4.8 m x 3.2 m |
| Flat | Bedroom 2 | 3.2 m | 3.07 m | 3.2 m x 3.07 m |
| Flat | Den | 3.04 m | 3.04 m | 3.04 m x 3.04 m |
| Flat | Foyer | 4.41 m | 1.37 m | 4.41 m x 1.37 m |
Contact Us
Contact us for more information
Sarah-Jane Pearce
Broker
sarahjanepearce.com/
55 St.clair Avenue West #255
Toronto, Ontario M4V 2Y7
(416) 921-1112
(416) 921-7424
www.centraltoronto.net/



























