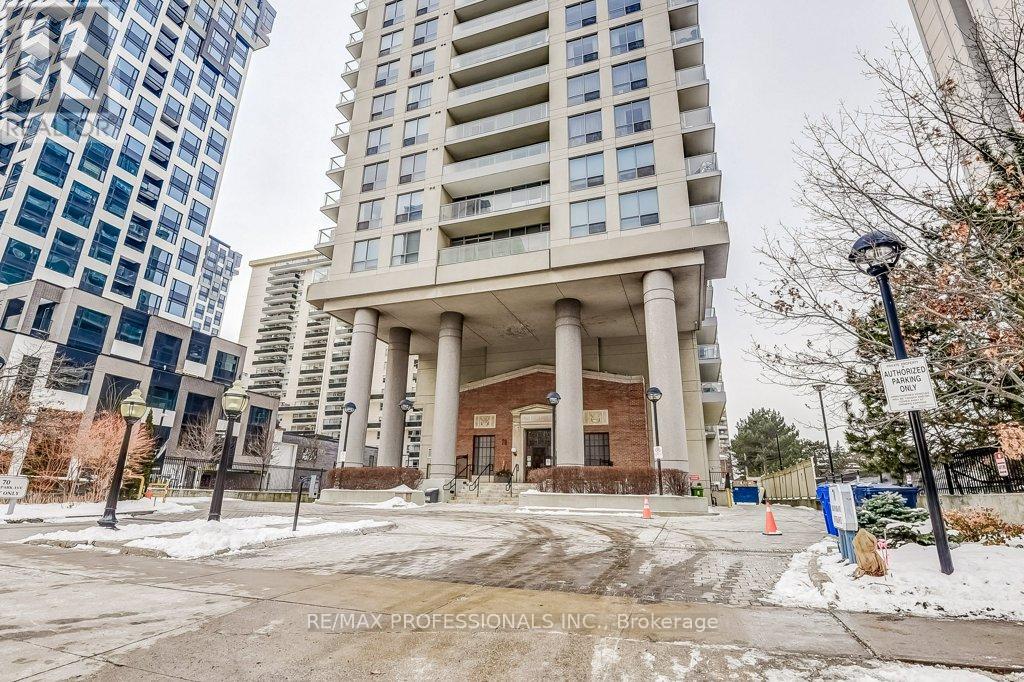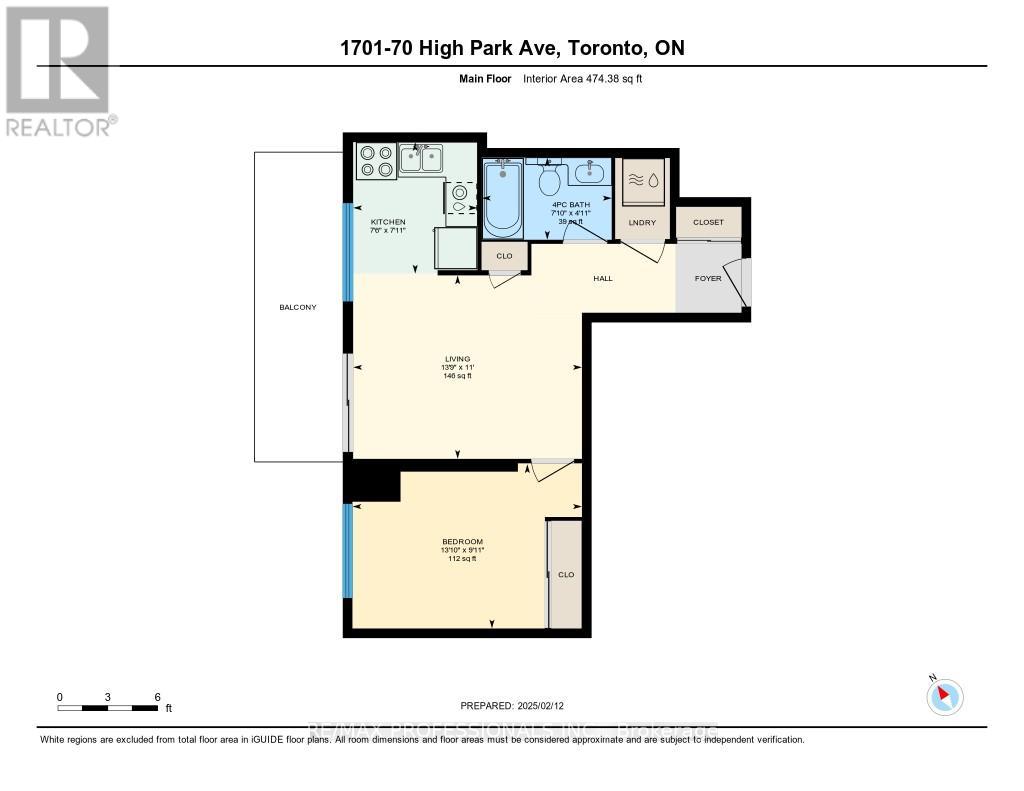1701 - 70 High Park Avenue Toronto, Ontario M6P 1A1
$574,900Maintenance, Heat, Common Area Maintenance, Insurance, Water, Parking
$588.95 Monthly
Maintenance, Heat, Common Area Maintenance, Insurance, Water, Parking
$588.95 MonthlyDownsizing? Renting? Trying to get into the market first time? What an opportunity waiting For You Nestled In The Perfect Location Of High Park! Large Windows Creating A Bright Sunny Atmosphere; clean; 9 Ft. Ceiling; Beautifully Maintained and easy to show. The Perfect Location; Conveniently just steps from High Park Subway station and High Park. Exceptionally Managed Bldg; Amenities: Gym, Media, Party, Courtyard Garden W/ Bbq, Visitor Parking. High Park As Your Backyard, minutes to Bloor West Village Shops & The Junctions, Restaurants & Bars. Great Schools, parks, and walks around High Park neighborhoods. From the Balcony, clear view as far as Vaughan and over the rooftops of HP and the Junction neighborhoods. Really a great opportunity, so book a showing today! All Kitec Plumbing was replaced 5 years ago. All new plumbing throughout. (id:24801)
Property Details
| MLS® Number | W11969499 |
| Property Type | Single Family |
| Community Name | High Park North |
| Amenities Near By | Hospital, Place Of Worship, Public Transit |
| Community Features | Pet Restrictions |
| Features | Conservation/green Belt, Balcony |
| Parking Space Total | 1 |
| View Type | City View |
Building
| Bathroom Total | 1 |
| Bedrooms Above Ground | 1 |
| Bedrooms Total | 1 |
| Amenities | Exercise Centre, Recreation Centre, Party Room, Storage - Locker, Security/concierge |
| Appliances | Dishwasher, Dryer, Range, Refrigerator, Stove, Washer |
| Cooling Type | Central Air Conditioning |
| Exterior Finish | Concrete |
| Flooring Type | Hardwood |
| Foundation Type | Concrete |
| Heating Fuel | Natural Gas |
| Heating Type | Forced Air |
| Type | Apartment |
Parking
| Underground |
Land
| Acreage | No |
| Fence Type | Fenced Yard |
| Land Amenities | Hospital, Place Of Worship, Public Transit |
| Zoning Description | Residential |
Rooms
| Level | Type | Length | Width | Dimensions |
|---|---|---|---|---|
| Main Level | Living Room | 4.2 m | 3.37 m | 4.2 m x 3.37 m |
| Main Level | Kitchen | 2.28 m | 2.41 m | 2.28 m x 2.41 m |
| Main Level | Bathroom | 2.38 m | 1.51 m | 2.38 m x 1.51 m |
| Main Level | Primary Bedroom | 4.21 m | 3.01 m | 4.21 m x 3.01 m |
Contact Us
Contact us for more information
Brendan Fitzpatrick
Salesperson
getfitzy.ca
4242 Dundas St W Unit 9
Toronto, Ontario M8X 1Y6
(416) 236-1241
(416) 231-0563































