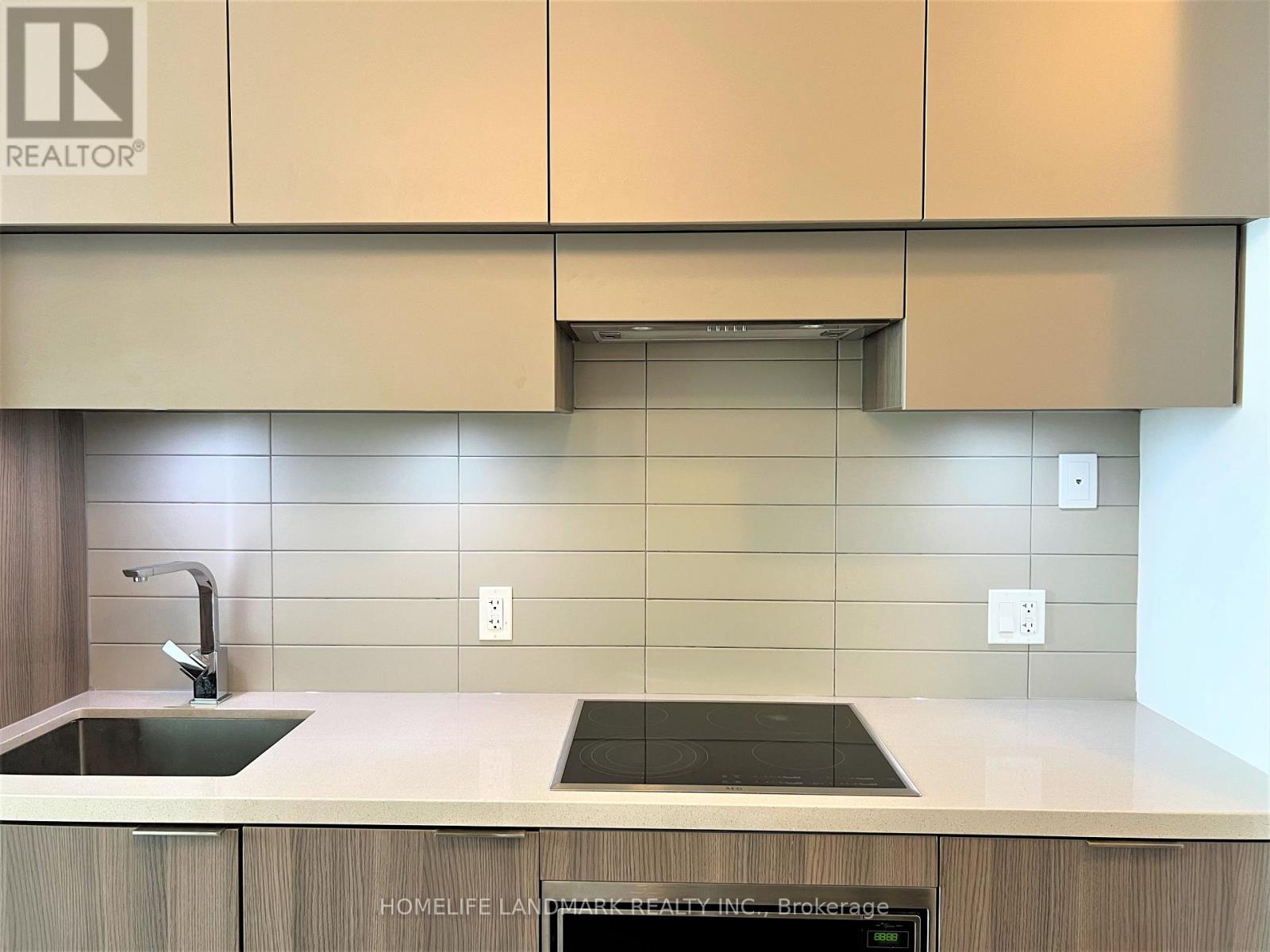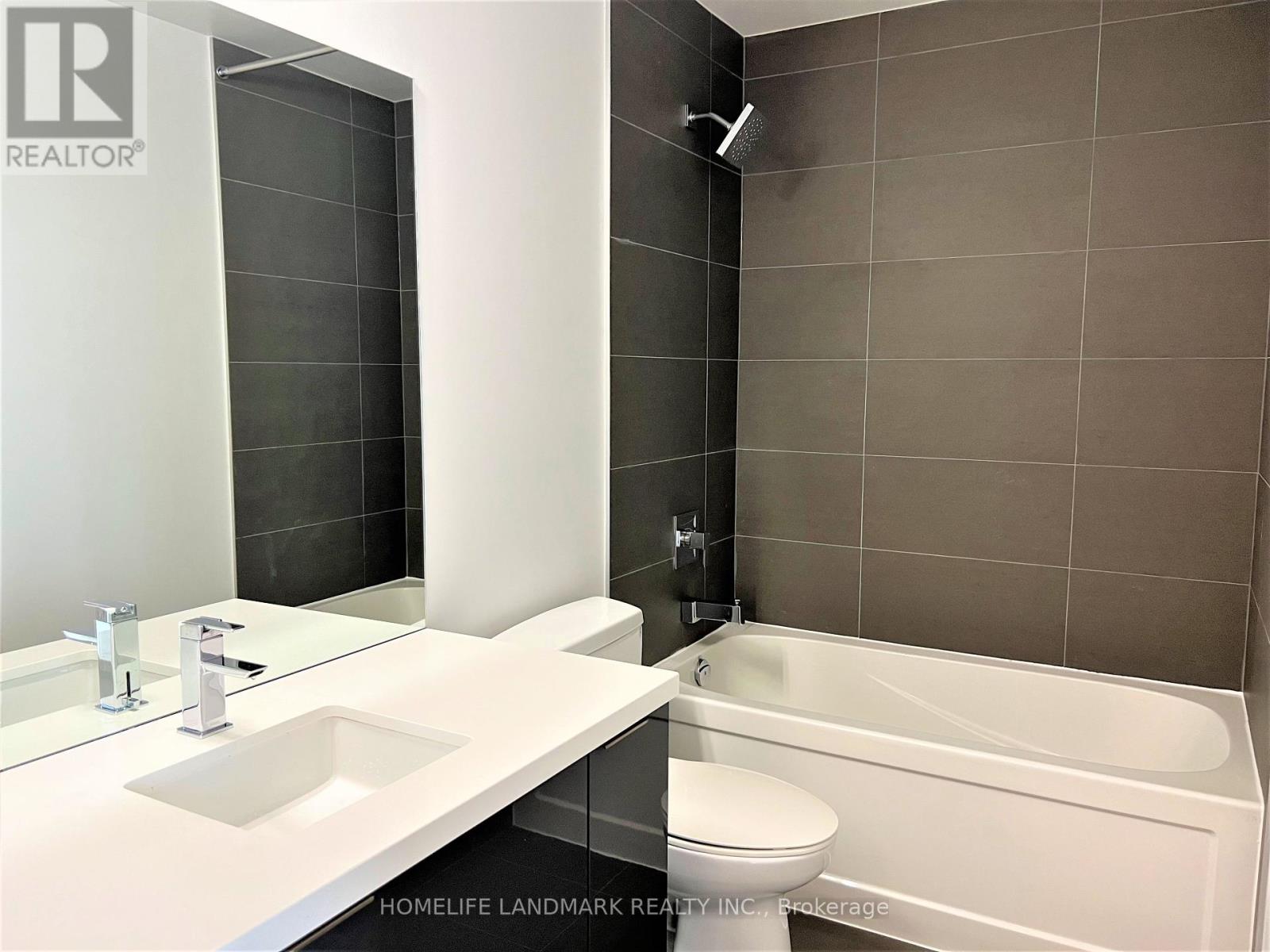3009 - 8 Eglinton Avenue E Toronto, Ontario M4P 1A6
2 Bedroom
1 Bathroom
500 - 599 ft2
Central Air Conditioning
Forced Air
$2,350 Monthly
Right On The Prime Yonge/Eglinton Intersaction, Luxury 1 Bedrm Plus Den Layout With Large Balcony. East Facing With Unobstructed View, 9' Ceiling! Laminate Flooring Throughout, Direct Access To Subway Station And Right On The Line 5 (Under Construction), Steps To 24 Hrs. Grocery Shopping, Library, Restaurants, Banks. Office Buildings. Clinic. Theater, Etc. Great Amenities- Spectacular Glass Swimming Pool Overlooking The City. (id:24801)
Property Details
| MLS® Number | C11969824 |
| Property Type | Single Family |
| Neigbourhood | Mount Pleasant West |
| Community Name | Mount Pleasant West |
| Amenities Near By | Public Transit |
| Community Features | Pet Restrictions |
| Features | Balcony |
Building
| Bathroom Total | 1 |
| Bedrooms Above Ground | 1 |
| Bedrooms Below Ground | 1 |
| Bedrooms Total | 2 |
| Amenities | Security/concierge, Exercise Centre, Party Room, Storage - Locker |
| Cooling Type | Central Air Conditioning |
| Exterior Finish | Concrete |
| Flooring Type | Laminate |
| Heating Fuel | Natural Gas |
| Heating Type | Forced Air |
| Size Interior | 500 - 599 Ft2 |
| Type | Apartment |
Parking
| Underground | |
| Garage |
Land
| Acreage | No |
| Land Amenities | Public Transit |
Rooms
| Level | Type | Length | Width | Dimensions |
|---|---|---|---|---|
| Ground Level | Living Room | 7.4 m | 2.7 m | 7.4 m x 2.7 m |
| Ground Level | Kitchen | 4.3 m | 2.7 m | 4.3 m x 2.7 m |
| Ground Level | Primary Bedroom | 3.2 m | 2.7 m | 3.2 m x 2.7 m |
| Ground Level | Den | 2.12 m | 1.8 m | 2.12 m x 1.8 m |
Contact Us
Contact us for more information
Sam Tan
Broker
Homelife Landmark Realty Inc.
7240 Woodbine Ave Unit 103
Markham, Ontario L3R 1A4
7240 Woodbine Ave Unit 103
Markham, Ontario L3R 1A4
(905) 305-1600
(905) 305-1609
www.homelifelandmark.com/














