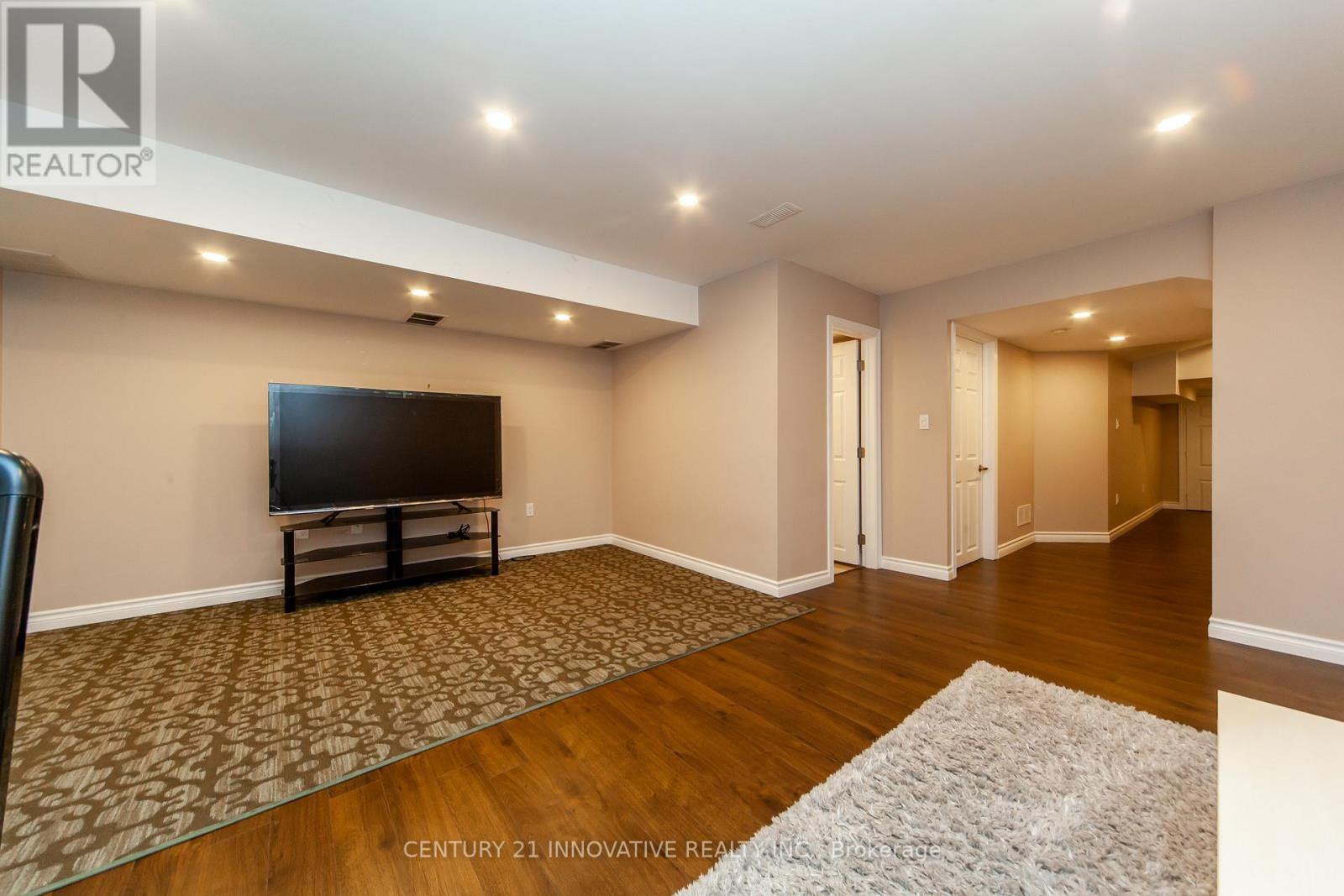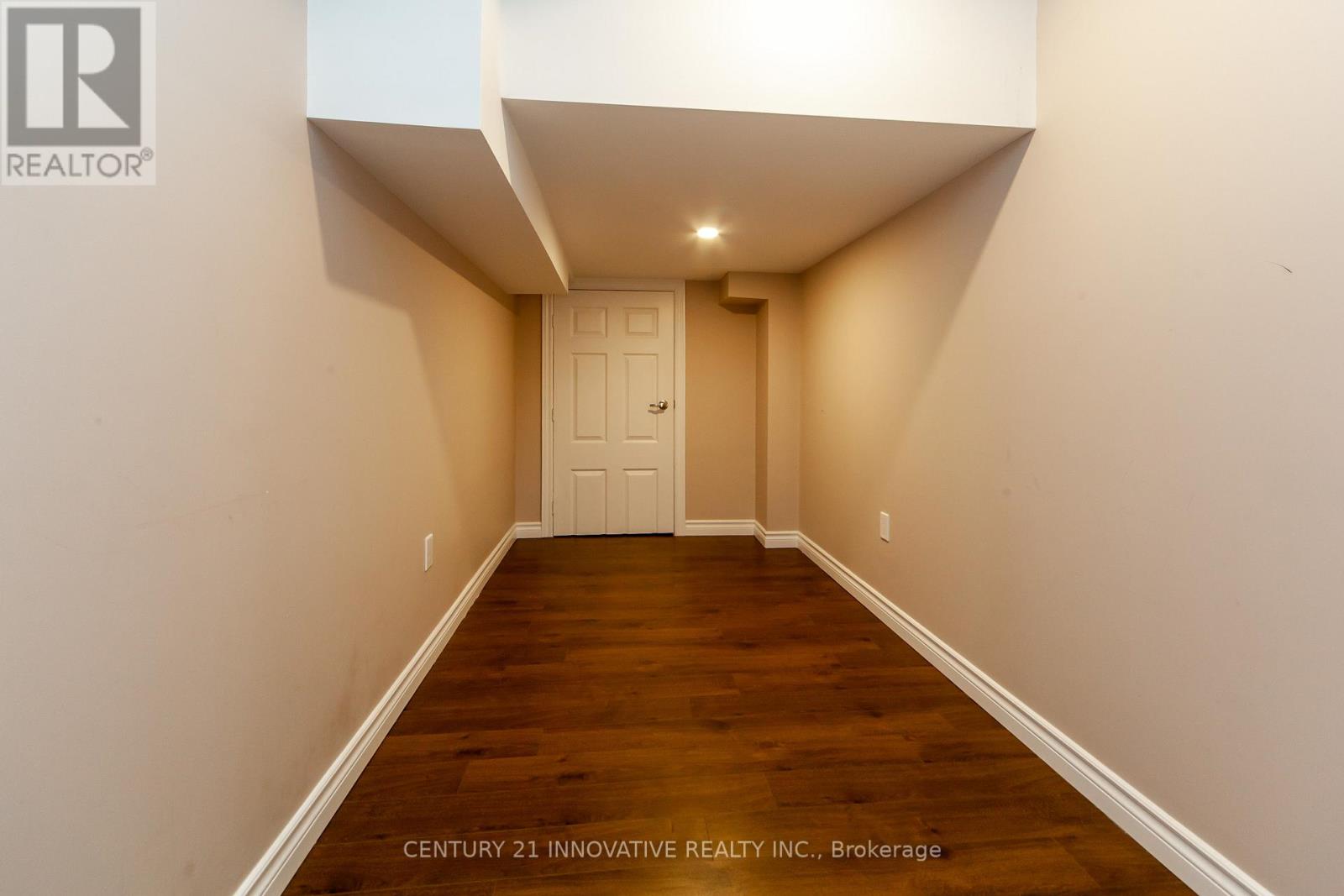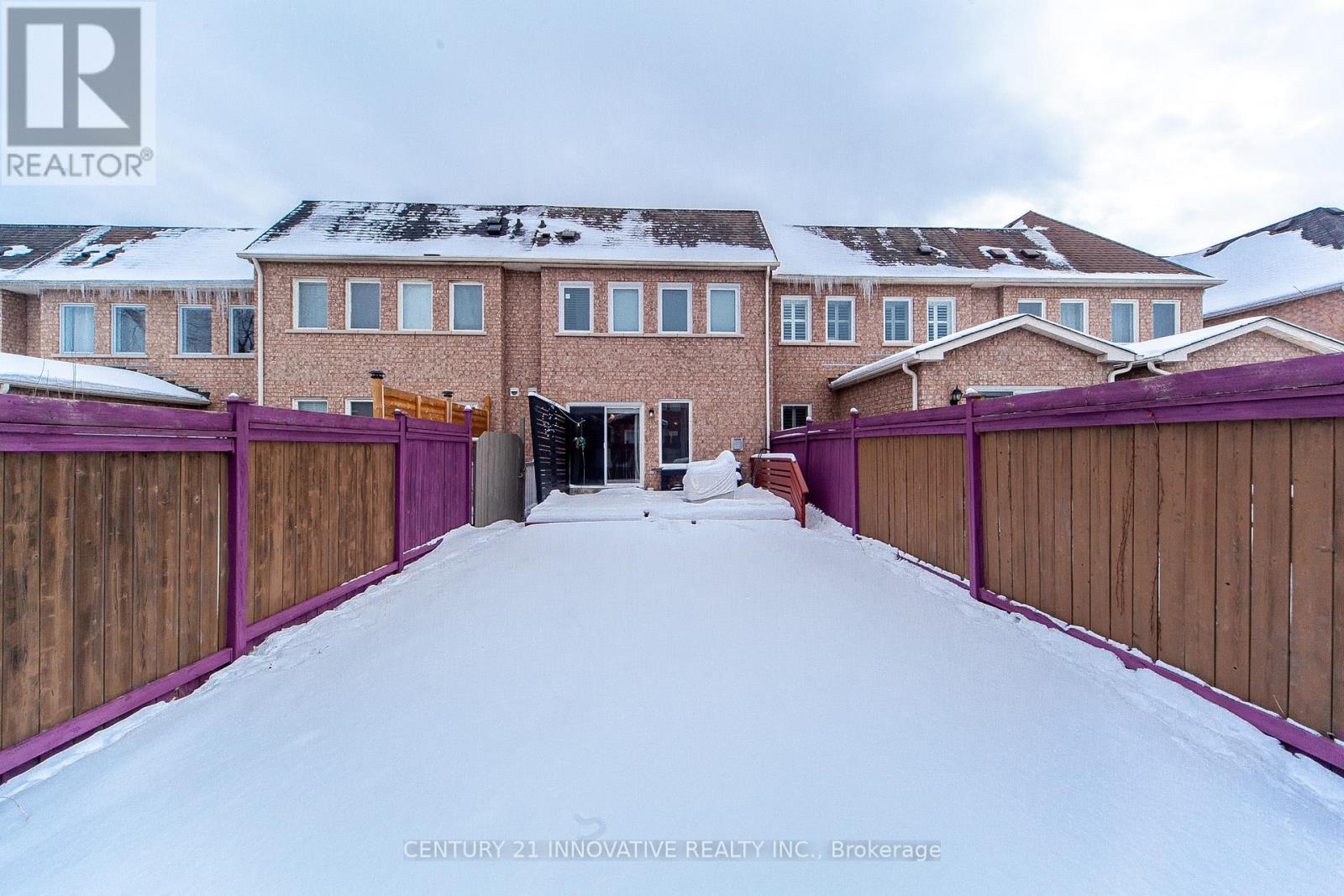18 Gateway Court Whitby, Ontario L1R 3M9
$799,000
Beautiful 3 Bedroom Townhouse Available For Sale In Most Desirable Location and Family Oriented neighborhood . Perfect Home For 1st Time Home Buyers and investors. Open Concept Main Floor Convenient Main Fl. Laundry W/Garage Accesss.Large Mstr. Bedrm W/4 Pce. Ensuite. Newly Fin. Bsmt W/ Family Rm.M 2 Pce.Bath, Cold Cellar & Lots Storage. Relax On The Deck W/Fenced Backyard. Easy Access To Hwy 407/401, Newly upgraded Window in 2024 with highest level of energy efficiency. (id:24801)
Property Details
| MLS® Number | E11969848 |
| Property Type | Single Family |
| Community Name | Taunton North |
| Amenities Near By | Park, Schools |
| Easement | Easement, None |
| Equipment Type | Water Heater - Gas |
| Features | Carpet Free |
| Parking Space Total | 3 |
| Rental Equipment Type | Water Heater - Gas |
| Structure | Deck, Porch |
| View Type | View, City View |
Building
| Bathroom Total | 4 |
| Bedrooms Above Ground | 3 |
| Bedrooms Total | 3 |
| Amenities | Fireplace(s) |
| Appliances | Garage Door Opener Remote(s), Water Heater, Water Meter, Dishwasher, Dryer, Microwave, Refrigerator, Stove, Washer, Window Coverings |
| Basement Development | Finished |
| Basement Type | N/a (finished) |
| Construction Status | Insulation Upgraded |
| Construction Style Attachment | Attached |
| Cooling Type | Central Air Conditioning, Ventilation System |
| Exterior Finish | Brick |
| Fireplace Present | Yes |
| Flooring Type | Laminate, Ceramic, Hardwood |
| Foundation Type | Concrete |
| Half Bath Total | 2 |
| Heating Fuel | Natural Gas |
| Heating Type | Forced Air |
| Stories Total | 2 |
| Size Interior | 1,500 - 2,000 Ft2 |
| Type | Row / Townhouse |
| Utility Water | Municipal Water |
Parking
| Garage |
Land
| Access Type | Public Road, Highway Access |
| Acreage | No |
| Fence Type | Fenced Yard |
| Land Amenities | Park, Schools |
| Landscape Features | Landscaped |
| Sewer | Sanitary Sewer |
| Size Depth | 105 Ft |
| Size Frontage | 19 Ft ,8 In |
| Size Irregular | 19.7 X 105 Ft |
| Size Total Text | 19.7 X 105 Ft |
Rooms
| Level | Type | Length | Width | Dimensions |
|---|---|---|---|---|
| Second Level | Primary Bedroom | 5.1 m | 3.9 m | 5.1 m x 3.9 m |
| Second Level | Bedroom 2 | 4.1 m | 2.8 m | 4.1 m x 2.8 m |
| Second Level | Bedroom 3 | 2.8 m | 2.7 m | 2.8 m x 2.7 m |
| Basement | Recreational, Games Room | 5 m | 5 m | 5 m x 5 m |
| Ground Level | Living Room | 5 m | 3 m | 5 m x 3 m |
| Ground Level | Kitchen | 2.9 m | 2.8 m | 2.9 m x 2.8 m |
| Ground Level | Dining Room | 2.8 m | 2.8 m | 2.8 m x 2.8 m |
Utilities
| Cable | Installed |
| Sewer | Installed |
https://www.realtor.ca/real-estate/27907959/18-gateway-court-whitby-taunton-north-taunton-north
Contact Us
Contact us for more information
Shabbir Burhani
Salesperson
(647) 519-2152
www.smbproperties.ca/
smbproperties.ca/
2855 Markham Rd #300
Toronto, Ontario M1X 0C3
(416) 298-8383
(416) 298-8303
www.c21innovativerealty.com/














































