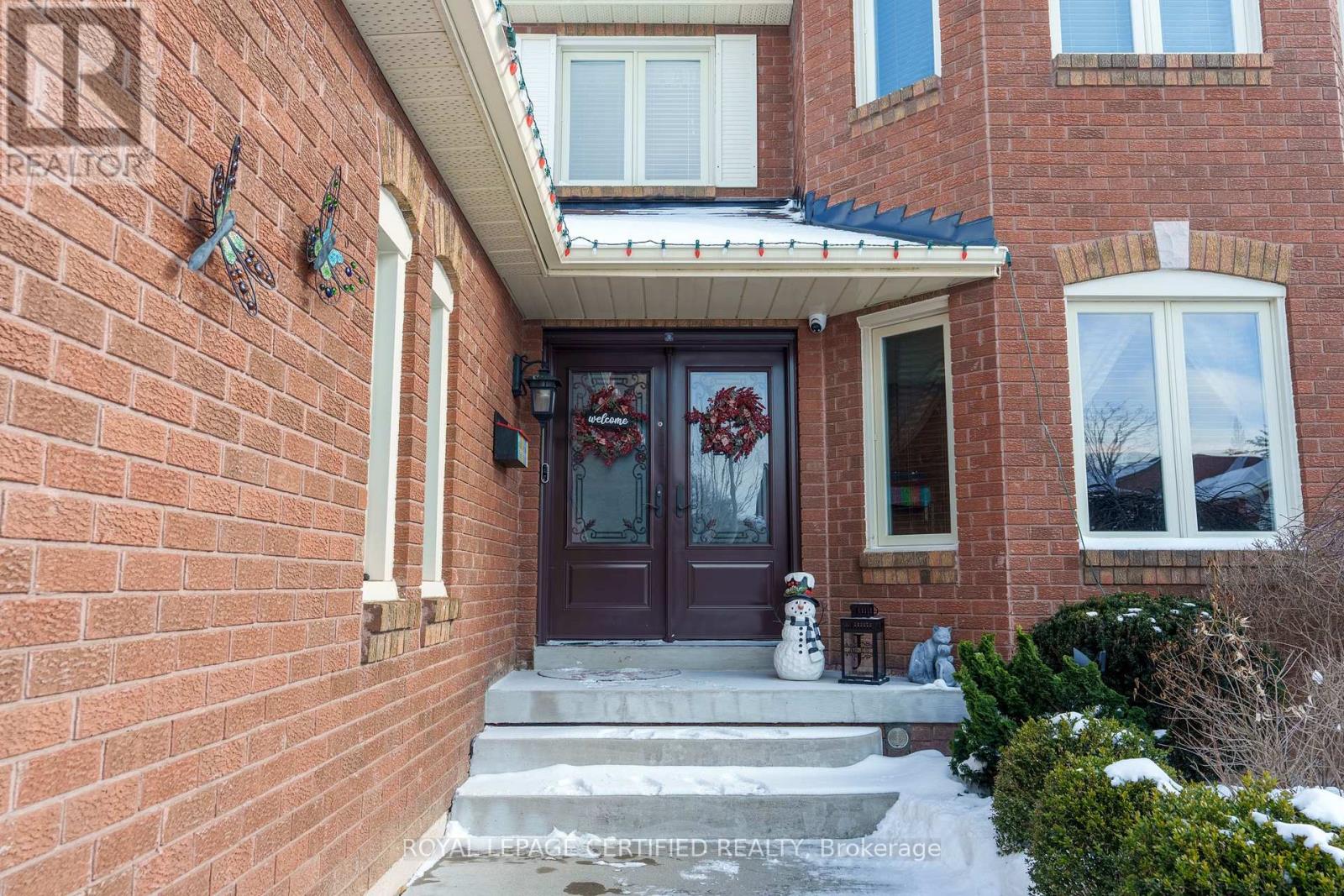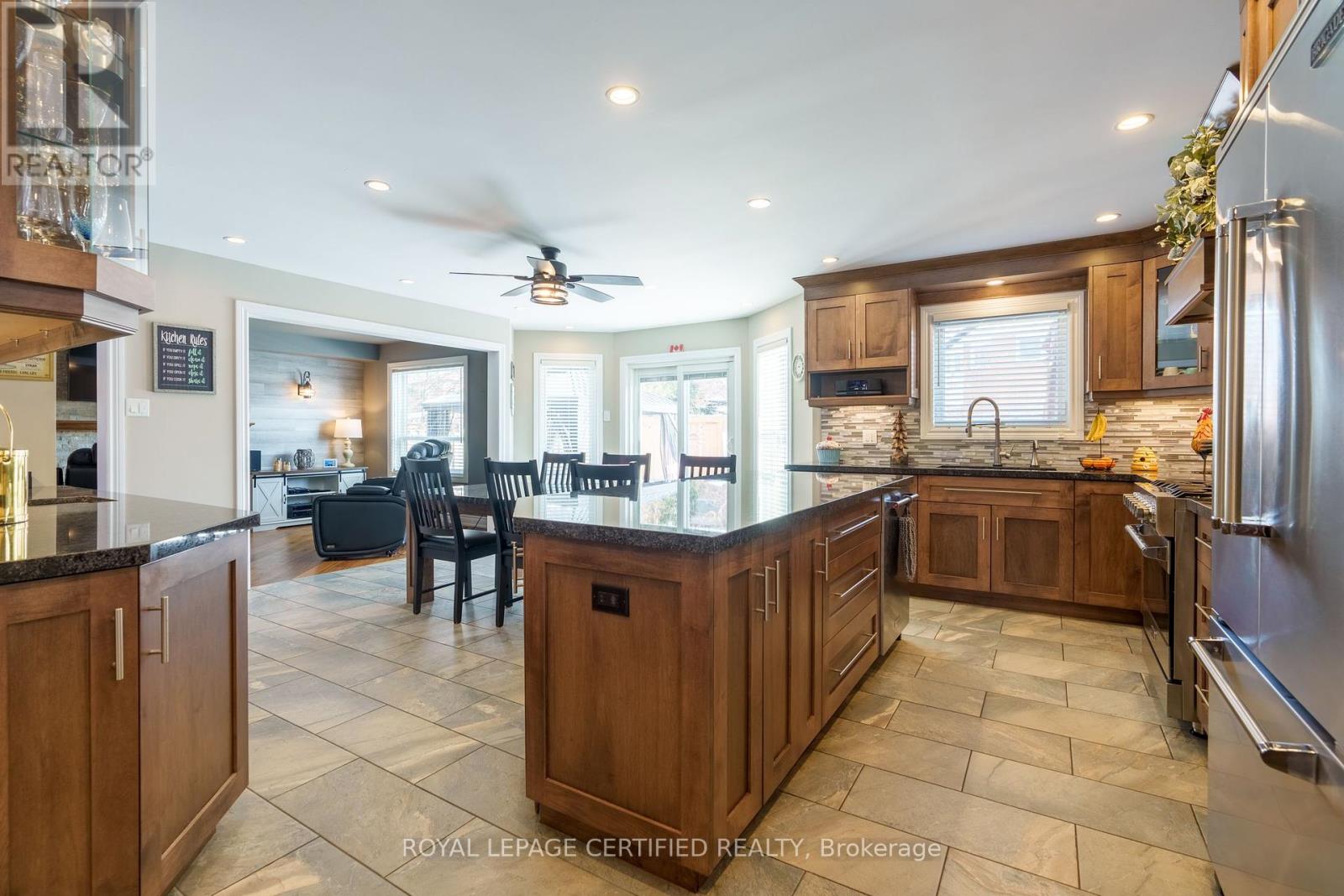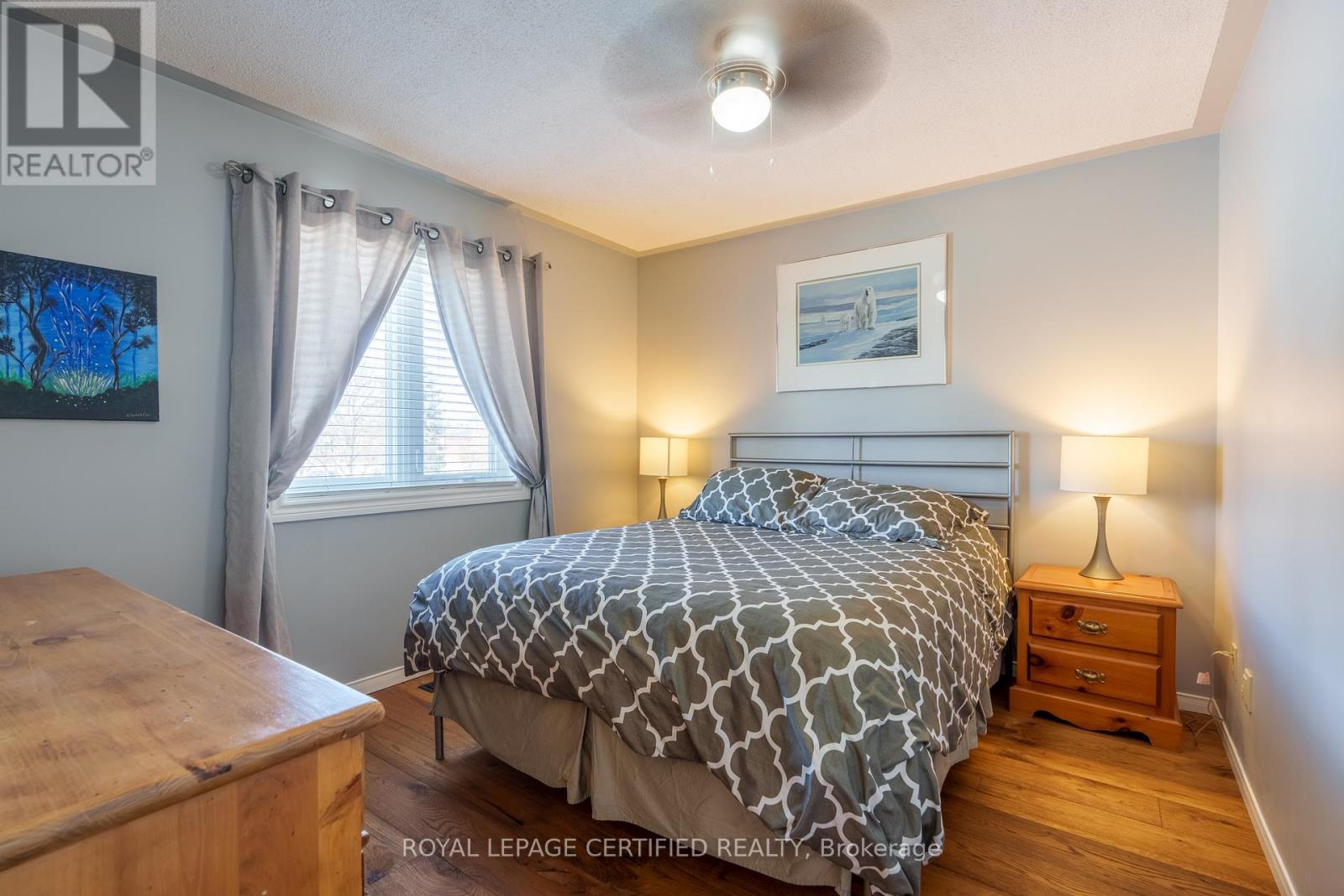6 Craig Crescent Halton Hills, Ontario L7G 5J9
$1,389,900
Stunning home in prestigious South Georgetown! 2,535 sq. ft. (as per builder). This gem features a fully remodeled kitchen with granite countertops, a granite island, granite table and a walkout to a patio with a hot tub, gazebo, and sprinkler system. Ceramic tile flows from the entrance through the kitchen, while engineered hardwood spans the LR, DR, office, and all 4 bedrooms. The primary BR boasts a 5-pc ensuite with soaker tub and walk-in closet. Cozy LR/FR with a wood-burning fireplace.The partially finished basement includes a rec room and cold cellar. Recent upgrades: new roof(2024), all upper-level windows replaced, and new eavestroughs (2023). Immaculate condition! Lockboxfor easy showings. Please see Inclusions and Remarks. (id:24801)
Property Details
| MLS® Number | W11967035 |
| Property Type | Single Family |
| Community Name | Georgetown |
| Parking Space Total | 4 |
Building
| Bathroom Total | 3 |
| Bedrooms Above Ground | 4 |
| Bedrooms Total | 4 |
| Appliances | Water Heater, Dishwasher, Dryer, Garage Door Opener, Refrigerator, Stove, Washer, Water Softener, Window Coverings |
| Basement Development | Partially Finished |
| Basement Type | N/a (partially Finished) |
| Construction Style Attachment | Detached |
| Cooling Type | Central Air Conditioning |
| Exterior Finish | Brick |
| Fireplace Present | Yes |
| Flooring Type | Hardwood, Ceramic |
| Foundation Type | Concrete |
| Half Bath Total | 1 |
| Heating Fuel | Natural Gas |
| Heating Type | Forced Air |
| Stories Total | 2 |
| Size Interior | 2,500 - 3,000 Ft2 |
| Type | House |
| Utility Water | Municipal Water |
Parking
| Attached Garage |
Land
| Acreage | No |
| Sewer | Sanitary Sewer |
| Size Depth | 110 Ft |
| Size Frontage | 50 Ft |
| Size Irregular | 50 X 110 Ft ; 50.06 X 113.35 X 50.13 X 110.65 |
| Size Total Text | 50 X 110 Ft ; 50.06 X 113.35 X 50.13 X 110.65 |
Rooms
| Level | Type | Length | Width | Dimensions |
|---|---|---|---|---|
| Second Level | Primary Bedroom | 6.69 m | 4.85 m | 6.69 m x 4.85 m |
| Second Level | Bedroom 2 | 3.94 m | 3.31 m | 3.94 m x 3.31 m |
| Second Level | Bedroom 3 | 3.35 m | 3.09 m | 3.35 m x 3.09 m |
| Second Level | Bedroom 4 | 3.33 m | 3.09 m | 3.33 m x 3.09 m |
| Main Level | Living Room | 5.25 m | 3.3 m | 5.25 m x 3.3 m |
| Main Level | Dining Room | 5.07 m | 3.28 m | 5.07 m x 3.28 m |
| Main Level | Kitchen | 6.11 m | 5.67 m | 6.11 m x 5.67 m |
| Main Level | Office | 3.34 m | 2.2 m | 3.34 m x 2.2 m |
https://www.realtor.ca/real-estate/27901759/6-craig-crescent-halton-hills-georgetown-georgetown
Contact Us
Contact us for more information
Robert David Ranieri
Salesperson
4 Mclaughlin Rd S Ste 10c
Brampton, Ontario L6Y 3B2
(905) 452-7272
(905) 452-7646
www.royallepagevendex.ca/
David G. Ranieri
Salesperson
www.theranierigroup.ca/
4 Mclaughlin Rd S Ste 10c
Brampton, Ontario L6Y 3B2
(905) 452-7272
(905) 452-7646
www.royallepagevendex.ca/














































