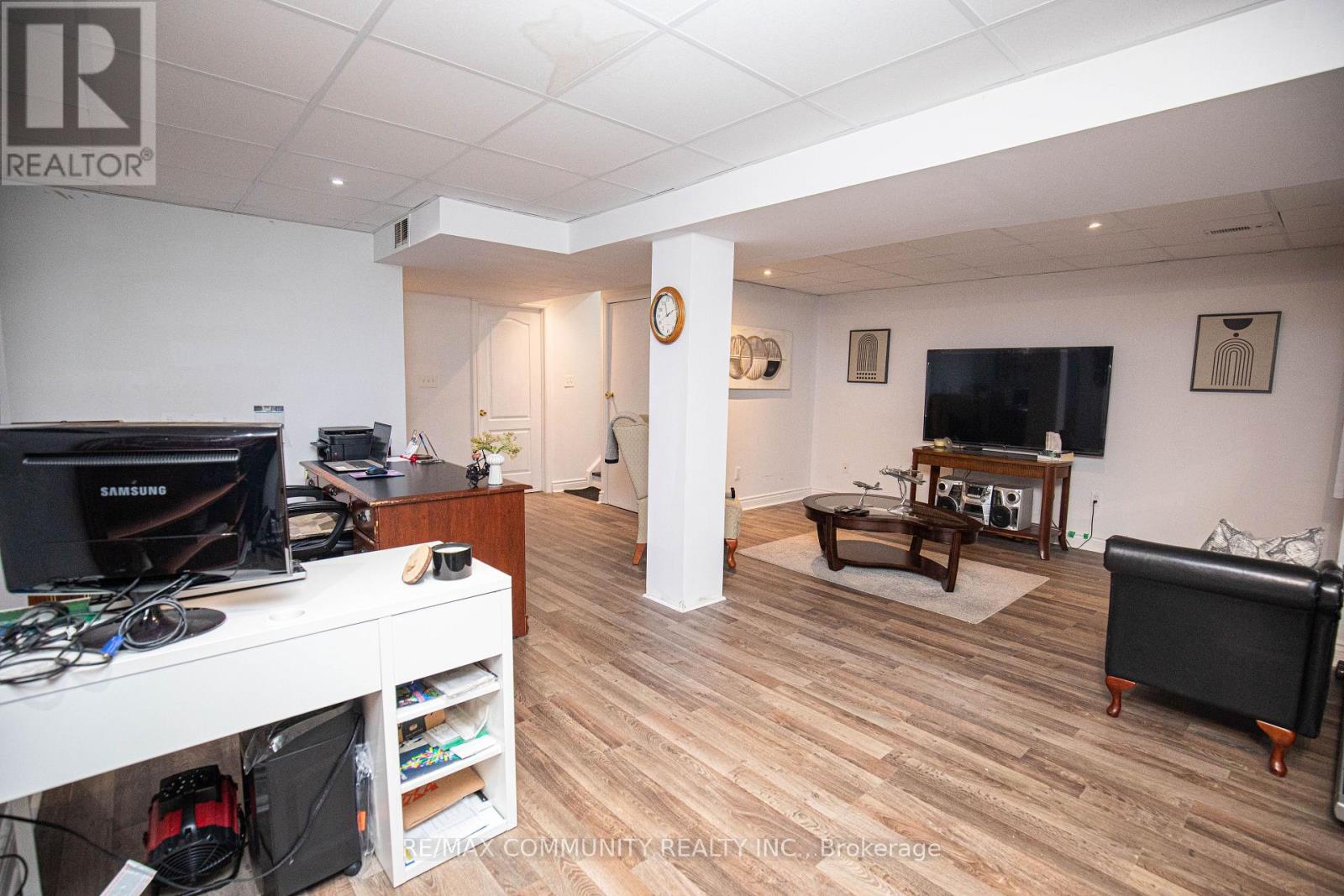34 Daiseyfield Avenue Clarington, Ontario L1E 3E8
$842,995
Charming 3-Bedroom, 4-Bathroom Home in Courtice, Ontario Nestled in a quiet and desirable neighborhood of Courtice, this beautifully maintained 3-bedroom, 4-bathroomhome offers the perfect blend of comfort and space. The property boasts a deep, private lot, ideal for outdoor activities, gardening, or simply enjoying nature in your own backyard oasis. Inside, you'll find a spacious and functional layout, with bright, open living areas and a well-kept interior that exudes pride of ownership. The generous bedrooms provide ample room for relaxation, while the bathrooms are designed for convenience and modern living. Perfect for families or those seeking tranquility without sacrificing proximity to amenities, this home offers a peaceful retreat in a prime location. Don't miss the opportunity to make this stunning property your own! ** This is a linked property.** (id:24801)
Property Details
| MLS® Number | E11965145 |
| Property Type | Single Family |
| Community Name | Courtice |
| Amenities Near By | Park, Place Of Worship, Schools |
| Community Features | School Bus |
| Parking Space Total | 3 |
| Structure | Shed |
Building
| Bathroom Total | 4 |
| Bedrooms Above Ground | 3 |
| Bedrooms Total | 3 |
| Appliances | Garage Door Opener Remote(s), Dryer, Refrigerator, Stove, Washer |
| Basement Development | Finished |
| Basement Type | Full (finished) |
| Construction Style Attachment | Detached |
| Cooling Type | Central Air Conditioning |
| Exterior Finish | Brick |
| Flooring Type | Laminate, Ceramic, Carpeted |
| Foundation Type | Concrete |
| Half Bath Total | 1 |
| Heating Fuel | Natural Gas |
| Heating Type | Forced Air |
| Stories Total | 2 |
| Size Interior | 1,500 - 2,000 Ft2 |
| Type | House |
| Utility Water | Municipal Water, Unknown |
Parking
| Attached Garage | |
| Garage |
Land
| Acreage | No |
| Fence Type | Fenced Yard |
| Land Amenities | Park, Place Of Worship, Schools |
| Sewer | Sanitary Sewer |
| Size Depth | 117 Ft ,6 In |
| Size Frontage | 29 Ft ,7 In |
| Size Irregular | 29.6 X 117.5 Ft |
| Size Total Text | 29.6 X 117.5 Ft|under 1/2 Acre |
| Zoning Description | R1 |
Rooms
| Level | Type | Length | Width | Dimensions |
|---|---|---|---|---|
| Second Level | Primary Bedroom | 5.15 m | 3.3 m | 5.15 m x 3.3 m |
| Second Level | Bedroom 2 | 3.28 m | 2.87 m | 3.28 m x 2.87 m |
| Second Level | Bedroom 3 | 3.43 m | 2.92 m | 3.43 m x 2.92 m |
| Basement | Recreational, Games Room | 6.07 m | 5.23 m | 6.07 m x 5.23 m |
| Ground Level | Living Room | 6.4 m | 3.12 m | 6.4 m x 3.12 m |
| Ground Level | Dining Room | 6.4 m | 3.12 m | 6.4 m x 3.12 m |
| Ground Level | Kitchen | 5 m | 2.51 m | 5 m x 2.51 m |
| Ground Level | Family Room | 3.81 m | 3.3 m | 3.81 m x 3.3 m |
Utilities
| Sewer | Installed |
https://www.realtor.ca/real-estate/27897239/34-daiseyfield-avenue-clarington-courtice-courtice
Contact Us
Contact us for more information
Ancil London
Salesperson
300 Rossland Rd E #404 & 405
Ajax, Ontario L1Z 0K4
(905) 239-9222






















