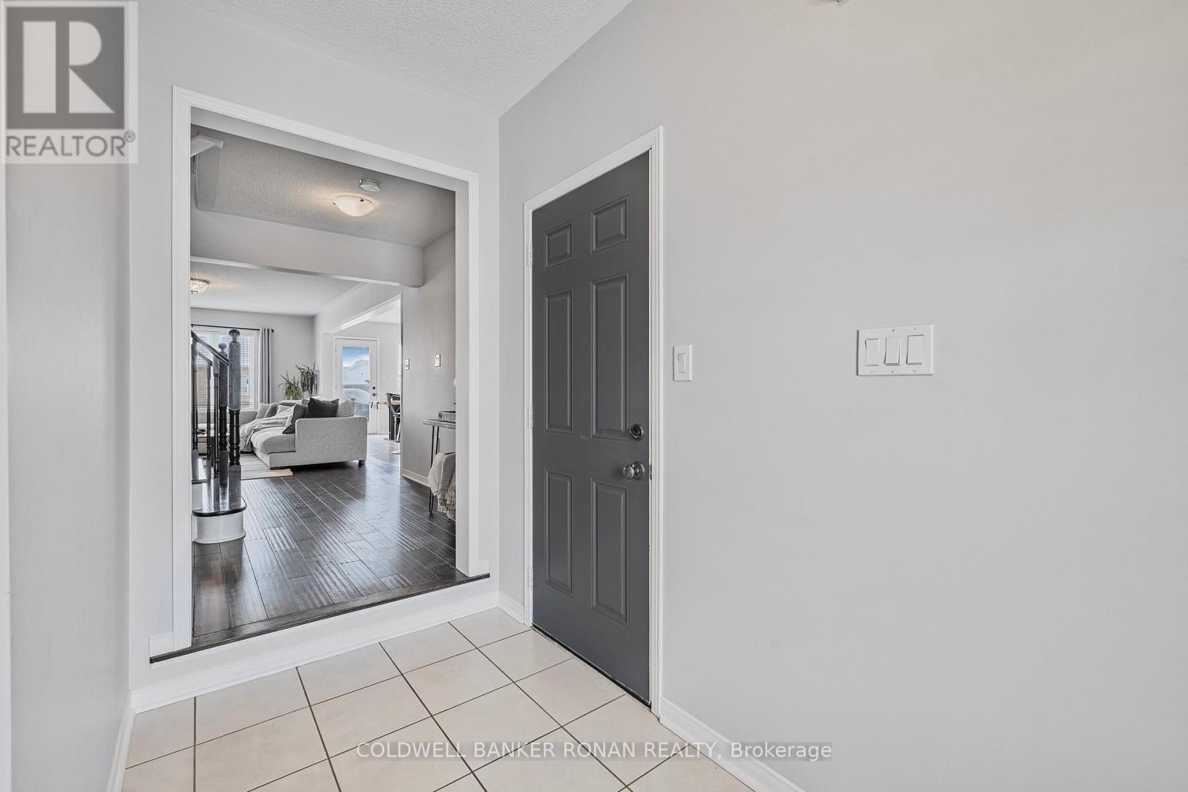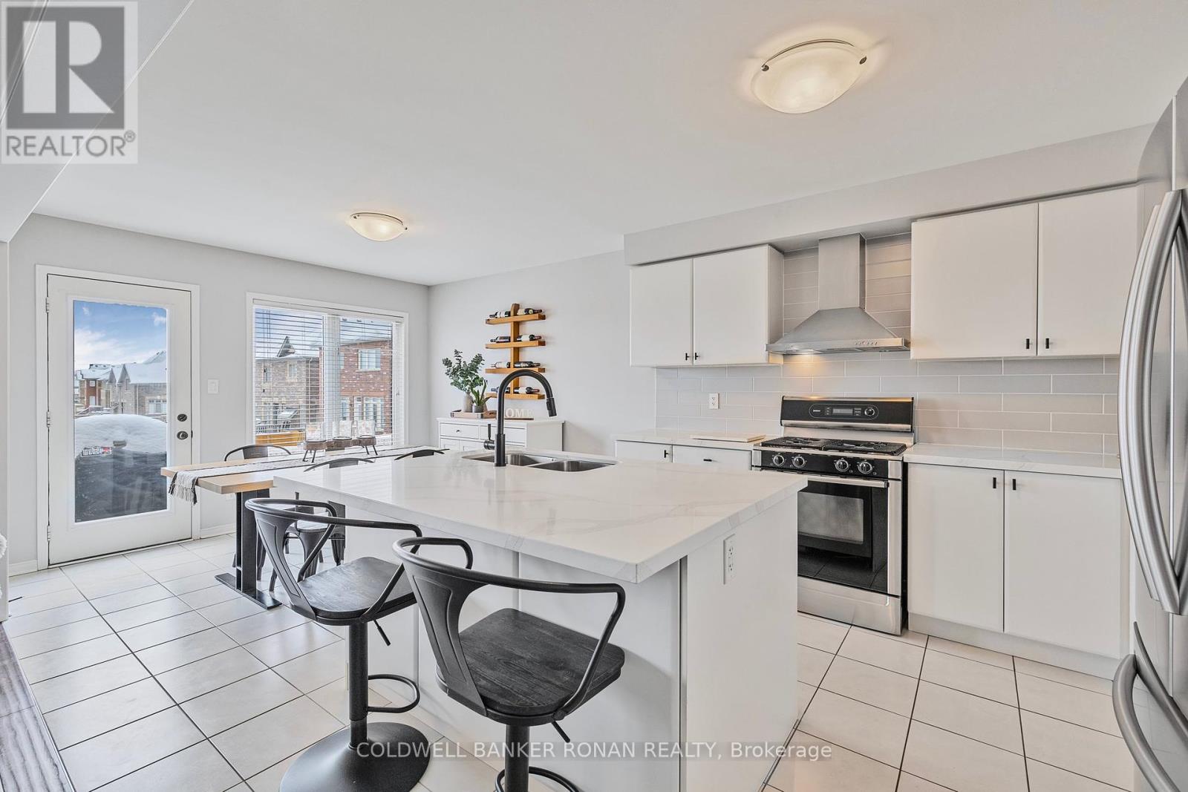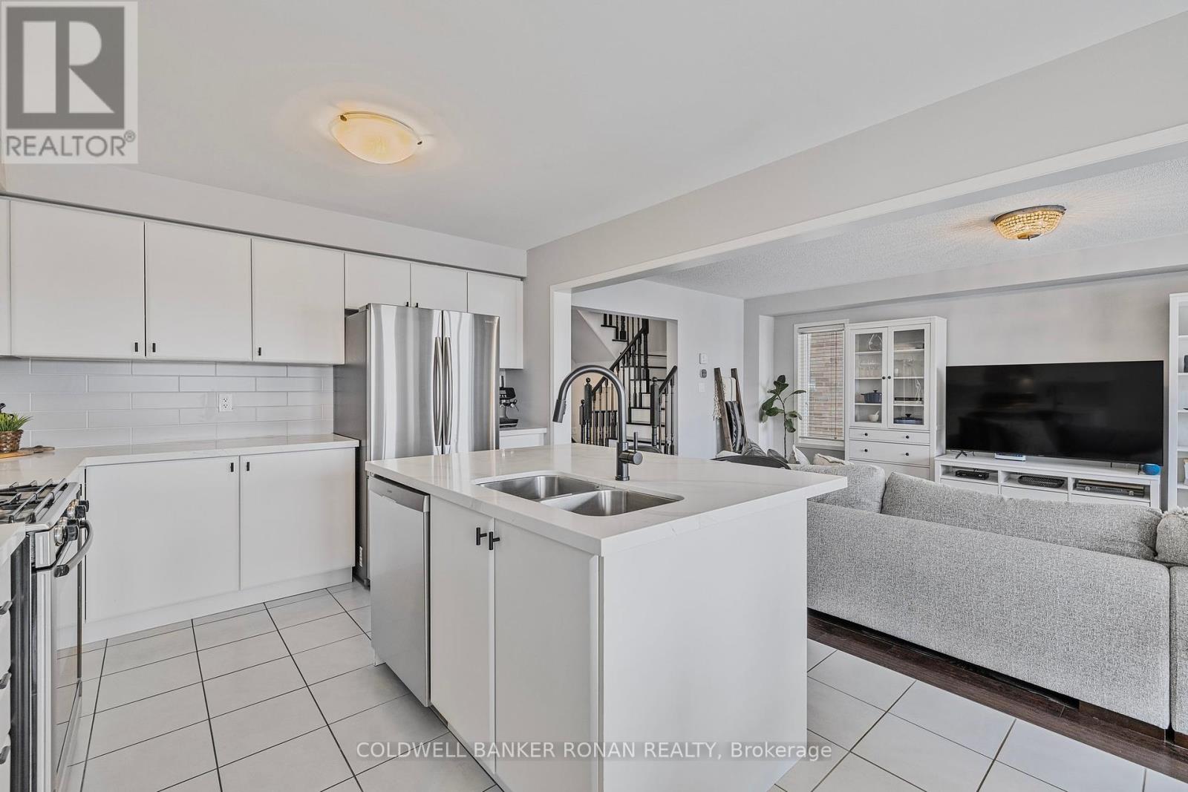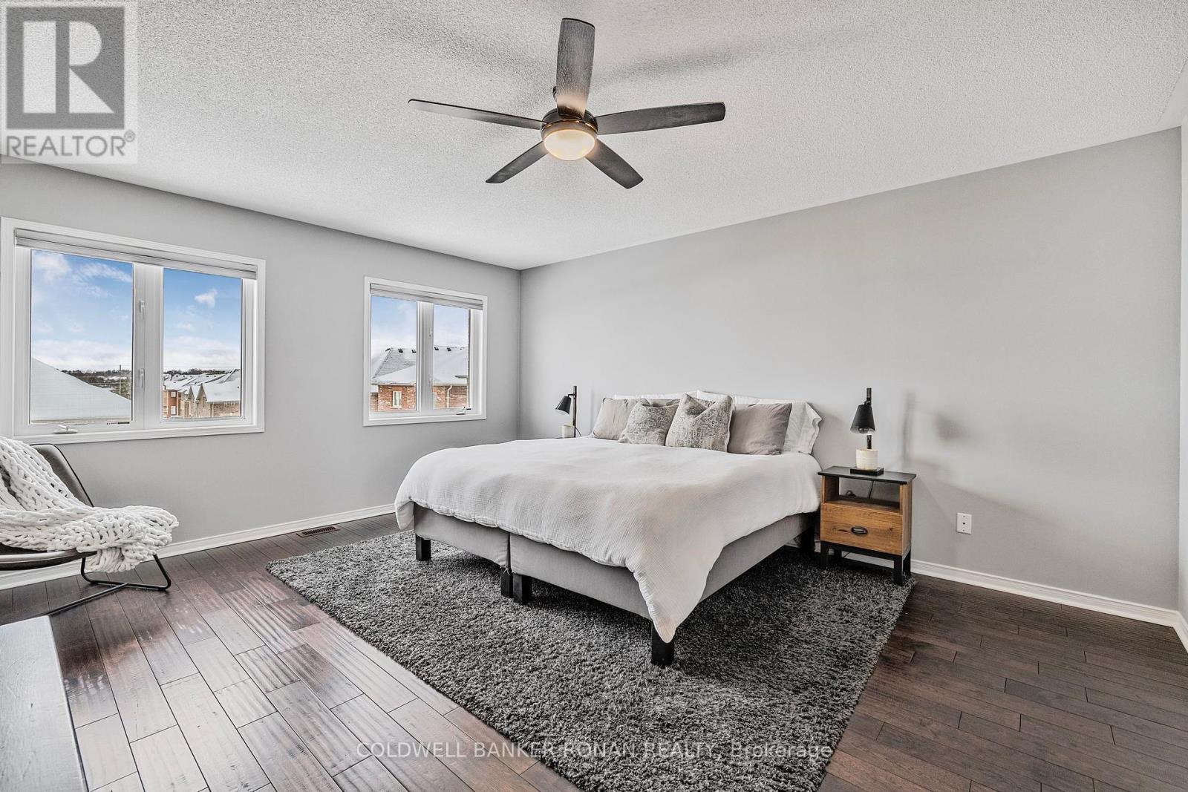18 Willoughby Way New Tecumseth, Ontario L9R 0M4
$799,000
Welcome to 18 Willoughby Way! This Spacious 3 Bedroom Detached Home With A Walk-Out Basement, The ""Balsam Model"" in Treetops is a must see! A Bright Open Concept Layout on the Main Floor With An Updated Kitchen, Quartz Countertops & Centre Island, Ceramic Backsplash, Stainless Steel Fridge, Dishwasher & Gas Range, A Walk Out to an Upper Deck and Stairs to the Lower Deck Areas From The Main Floor Dining Area, And Lots of Comfortable Family Living Space! A spacious Primary Bedroom With A 4Pc Ensuite & Walk In Closet, 2 Additional Generous Size Bedrooms And Convenient Second Floor Updated Laundry Room complete the Upper Level! Walk-out to A Multi-Level Deck & Fully Fenced Private Backyard From Both the Upper & The Lower Level! Rich Scraped Hardwood Flooring Throughout, No Carpet! Freshly painted In Neutral Tones, Exceptionally Clean & Well Maintained! A Bright Walk-Out Basement, Fully Insulated, Awaiting Your Finishing For More Great Space For The Entire Family To Enjoy, Plus Plenty Of Additional Storage Space Too! An Ideal Location For The Entire Family, Parks, Schools, Golf And Recreation to enjoy nearby, Close to All In-Town Conveniences and an easy commute to and from the GTA! Check out the Virtual Tour and Additional Photos! (id:24801)
Open House
This property has open houses!
1:00 pm
Ends at:4:00 pm
1:00 pm
Ends at:4:00 pm
Property Details
| MLS® Number | N11967746 |
| Property Type | Single Family |
| Community Name | Alliston |
| Amenities Near By | Schools, Park |
| Community Features | School Bus |
| Equipment Type | Water Heater |
| Parking Space Total | 4 |
| Rental Equipment Type | Water Heater |
| Structure | Deck |
Building
| Bathroom Total | 3 |
| Bedrooms Above Ground | 3 |
| Bedrooms Total | 3 |
| Appliances | Central Vacuum, Dishwasher, Dryer, Garage Door Opener, Range, Refrigerator, Stove, Washer, Window Coverings |
| Basement Features | Walk Out |
| Basement Type | Full |
| Construction Style Attachment | Detached |
| Cooling Type | Central Air Conditioning |
| Exterior Finish | Brick |
| Flooring Type | Ceramic, Hardwood |
| Foundation Type | Poured Concrete |
| Half Bath Total | 1 |
| Heating Fuel | Natural Gas |
| Heating Type | Forced Air |
| Stories Total | 2 |
| Type | House |
| Utility Water | Municipal Water |
Parking
| Garage |
Land
| Acreage | No |
| Fence Type | Fully Fenced, Fenced Yard |
| Land Amenities | Schools, Park |
| Sewer | Sanitary Sewer |
| Size Depth | 112 Ft ,5 In |
| Size Frontage | 35 Ft ,1 In |
| Size Irregular | 35.11 X 112.43 Ft |
| Size Total Text | 35.11 X 112.43 Ft |
Rooms
| Level | Type | Length | Width | Dimensions |
|---|---|---|---|---|
| Second Level | Primary Bedroom | 4.93 m | 4.27 m | 4.93 m x 4.27 m |
| Second Level | Bedroom 2 | 3.96 m | 3.15 m | 3.96 m x 3.15 m |
| Second Level | Bedroom 3 | 3.66 m | 3.45 m | 3.66 m x 3.45 m |
| Second Level | Laundry Room | 2.49 m | 1.88 m | 2.49 m x 1.88 m |
| Lower Level | Recreational, Games Room | 7.16 m | 6.25 m | 7.16 m x 6.25 m |
| Main Level | Foyer | 2.54 m | 1.54 m | 2.54 m x 1.54 m |
| Main Level | Family Room | 6.12 m | 3.96 m | 6.12 m x 3.96 m |
| Main Level | Kitchen | 3.4 m | 3.2 m | 3.4 m x 3.2 m |
| Main Level | Eating Area | 3.4 m | 3.07 m | 3.4 m x 3.07 m |
Utilities
| Cable | Available |
| Sewer | Installed |
https://www.realtor.ca/real-estate/27903250/18-willoughby-way-new-tecumseth-alliston-alliston
Contact Us
Contact us for more information
Anne Elizabeth Hilliard
Broker
www.annehilliard.ca
5870 King Road
Nobleton, Ontario L0G 1N0
(905) 859-4477
(905) 859-4478


































