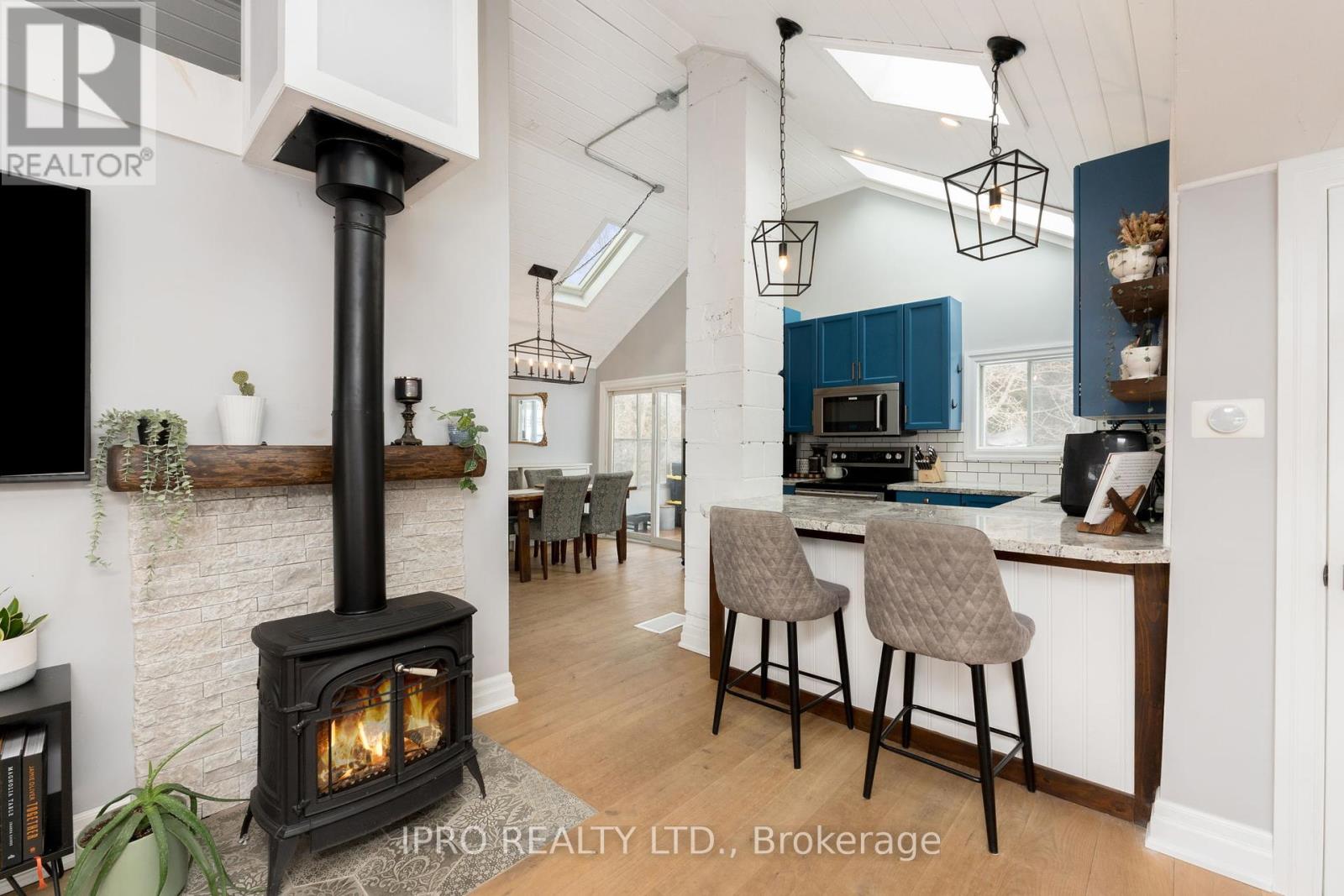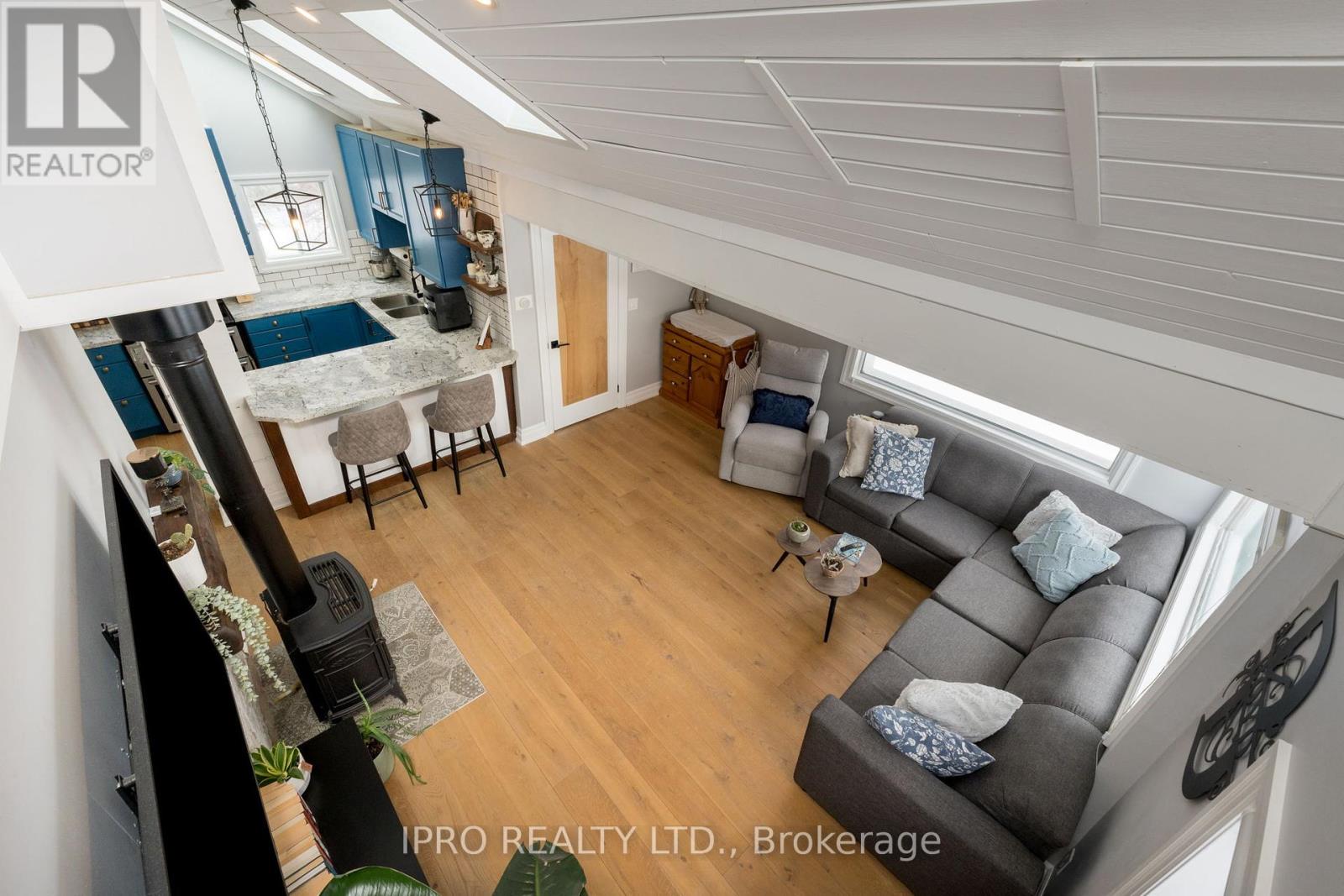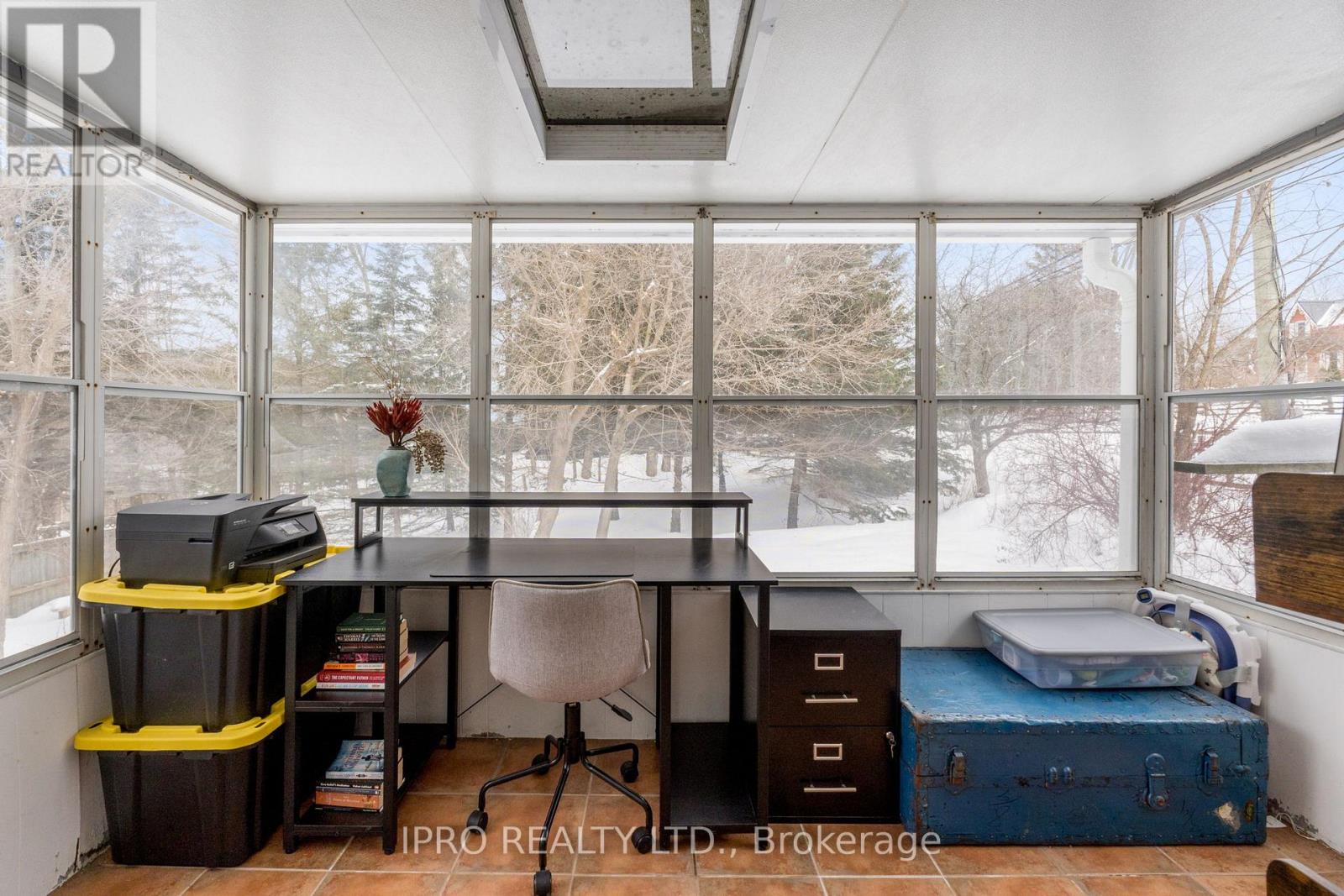17321 Shaws Creek Road Caledon, Ontario L7K 0E8
$709,000
Stunning completely renovated home in prime Belfountain location! A large lot offers space for the dog and kids, while a garage (""as is"") holds the toys and tools! A newer deck leads to the entry & opens to a spacious kitchen and dining area, with open concept living space! The kitchen boasts granite counters with breakfast bar, S/S appliances (dbl oven, fridge, micro/exhaust, D/W), a skylight and lots of cabinets! The dining area has vaulted ceilings w/pot lights, skylights & a W/O to 3 season sunroom, with a door to the landscaped yard! Spacious L/R has large windows for tons of natural light, a propane fireplace, pot lights & access to a cozy sleeping loft for guests or use as storage! The primary bedroom has been recently renovated with W/W built-in closet, decorative beams and freshly painted! Newer hardwood floors throughout, the F/P has a decorative tile surround with rustic beam mantle! Newly reno'd bath has a large shower w/custom tilework, new window, pot lights, skylight, vanity & storage cabinets! Don't miss out! (id:24801)
Property Details
| MLS® Number | W11964689 |
| Property Type | Single Family |
| Community Name | Rural Caledon |
| Amenities Near By | Park, Ski Area, Schools |
| Community Features | School Bus |
| Equipment Type | None |
| Features | Level Lot |
| Parking Space Total | 4 |
| Rental Equipment Type | None |
| Structure | Porch |
Building
| Bathroom Total | 1 |
| Bedrooms Above Ground | 1 |
| Bedrooms Below Ground | 1 |
| Bedrooms Total | 2 |
| Amenities | Fireplace(s) |
| Appliances | Water Heater, Water Purifier, Water Treatment, Water Softener, Dryer, Refrigerator, Stove, Washer |
| Basement Development | Unfinished |
| Basement Features | Walk-up |
| Basement Type | N/a (unfinished) |
| Construction Style Attachment | Detached |
| Exterior Finish | Wood |
| Fire Protection | Smoke Detectors |
| Fireplace Present | Yes |
| Fireplace Total | 1 |
| Flooring Type | Hardwood, Carpeted, Tile |
| Foundation Type | Poured Concrete |
| Heating Fuel | Propane |
| Heating Type | Forced Air |
| Stories Total | 1 |
| Size Interior | 700 - 1,100 Ft2 |
| Type | House |
| Utility Water | Drilled Well |
Parking
| Detached Garage | |
| Garage |
Land
| Acreage | No |
| Land Amenities | Park, Ski Area, Schools |
| Sewer | Septic System |
| Size Depth | 75 Ft |
| Size Frontage | 83 Ft ,1 In |
| Size Irregular | 83.1 X 75 Ft |
| Size Total Text | 83.1 X 75 Ft |
| Surface Water | River/stream |
| Zoning Description | 301 |
Rooms
| Level | Type | Length | Width | Dimensions |
|---|---|---|---|---|
| Main Level | Living Room | 4.47 m | 4.5 m | 4.47 m x 4.5 m |
| Main Level | Dining Room | 3.53 m | 2.21 m | 3.53 m x 2.21 m |
| Main Level | Kitchen | 3.71 m | 2.79 m | 3.71 m x 2.79 m |
| Main Level | Primary Bedroom | 3.53 m | 2.67 m | 3.53 m x 2.67 m |
| Main Level | Sunroom | 3.45 m | 1.98 m | 3.45 m x 1.98 m |
| Main Level | Bathroom | 2.39 m | 1.85 m | 2.39 m x 1.85 m |
| Upper Level | Bedroom 2 | 3.53 m | 2.67 m | 3.53 m x 2.67 m |
Utilities
| Cable | Available |
https://www.realtor.ca/real-estate/27896596/17321-shaws-creek-road-caledon-rural-caledon
Contact Us
Contact us for more information
Diane Boyd
Salesperson
(800) 756-4112
www.dianeboydhomes.com/
272 Queen Street East
Brampton, Ontario L6V 1B9
(905) 454-1100



































