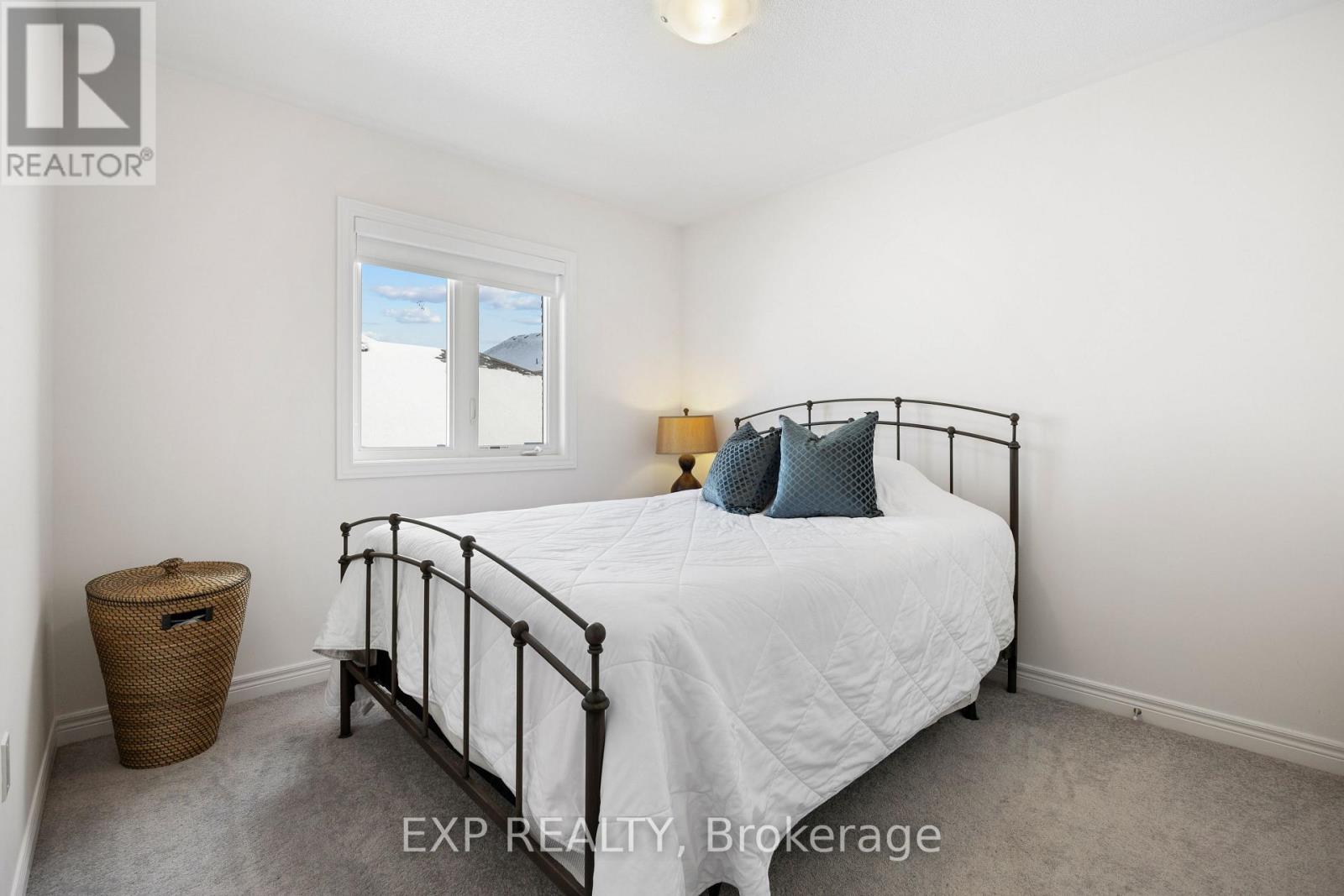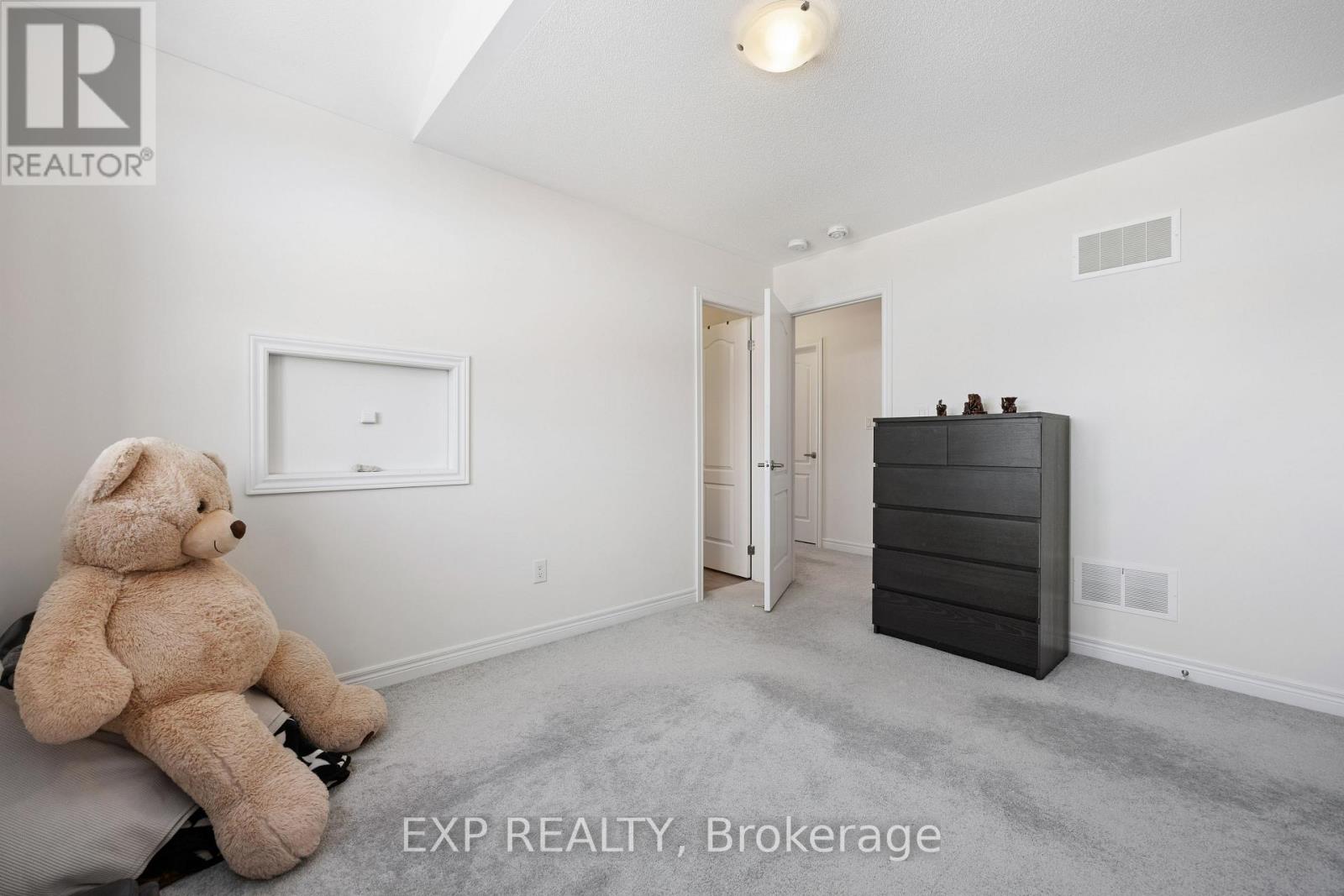19 Pietrowski Drive Georgina, Ontario L4P 0J7
$3,150 Monthly
A Rarely Available and Highly Sought-After Bungaloft in One of Keswick's Premier Communities! This 3-Year-Old Georgina Heights Gem is Ideally Situated on a Premium Lot with No Sidewalk. Just Minutes from Cook's Bay, Lake Simcoe, Hwy 404, Walmart, Community Centers, Library, Restaurants, and Parks. The main floor boasts a spacious laundry room, garage access, and stunning upgraded oak stairs with iron pickets. Enjoy hardwood flooring, 9-ft ceilings, pot lights, and a versatile office/den. The primary bedroom features a walk-in closet and a luxurious 5-piece ensuite. The combined living and dining area impresses with a gas fireplace and soaring 15+ ft vaulted ceilings. The upgraded kitchen offers extended cabinets, stainless steel appliances, quartz countertops, and a custom backsplash. Upstairs, you'll find two generously sized bedrooms, each with its own ensuite, plus a massive loft overlooking the main living space perfect blend of elegance and comfort! The pool table will be left for the tenant's use and enjoyment. (id:24801)
Property Details
| MLS® Number | N11967458 |
| Property Type | Single Family |
| Community Name | Keswick North |
| Parking Space Total | 6 |
Building
| Bathroom Total | 4 |
| Bedrooms Above Ground | 3 |
| Bedrooms Below Ground | 1 |
| Bedrooms Total | 4 |
| Amenities | Fireplace(s) |
| Basement Development | Unfinished |
| Basement Type | Full (unfinished) |
| Construction Style Attachment | Detached |
| Cooling Type | Central Air Conditioning |
| Exterior Finish | Brick, Stone |
| Fireplace Present | Yes |
| Flooring Type | Hardwood |
| Foundation Type | Concrete |
| Half Bath Total | 1 |
| Heating Fuel | Natural Gas |
| Heating Type | Forced Air |
| Stories Total | 1 |
| Size Interior | 2,000 - 2,500 Ft2 |
| Type | House |
| Utility Water | Municipal Water |
Parking
| Garage |
Land
| Acreage | No |
| Sewer | Sanitary Sewer |
| Size Depth | 98 Ft ,6 In |
| Size Frontage | 39 Ft ,4 In |
| Size Irregular | 39.4 X 98.5 Ft |
| Size Total Text | 39.4 X 98.5 Ft |
Rooms
| Level | Type | Length | Width | Dimensions |
|---|---|---|---|---|
| Second Level | Bedroom 2 | 4.06 m | 2.99 m | 4.06 m x 2.99 m |
| Second Level | Bedroom 3 | 3.88 m | 3 m | 3.88 m x 3 m |
| Second Level | Loft | 4.5 m | 3.84 m | 4.5 m x 3.84 m |
| Main Level | Living Room | 6.5 m | 3.9 m | 6.5 m x 3.9 m |
| Main Level | Dining Room | 6.5 m | 3.9 m | 6.5 m x 3.9 m |
| Main Level | Kitchen | 3.9 m | 3.07 m | 3.9 m x 3.07 m |
| Main Level | Den | 3.33 m | 1.9 m | 3.33 m x 1.9 m |
| Main Level | Primary Bedroom | 5.97 m | 3.66 m | 5.97 m x 3.66 m |
| Main Level | Laundry Room | 2.31 m | 1.9 m | 2.31 m x 1.9 m |
https://www.realtor.ca/real-estate/27902568/19-pietrowski-drive-georgina-keswick-north-keswick-north
Contact Us
Contact us for more information
Hamed Bagherzadeh
Salesperson
www.gtagoldengroup.com/
www.facebook.com/pages/Royal-LePage-Hamed-Bagherzadeh/357865804283267?ref=hl
twitter.com/hamed_ba34
www.linkedin.com/profile/view?id=143110318&trk=nav_responsive_tab_profile
4711 Yonge St 10th Flr, 106430
Toronto, Ontario M2N 6K8
(866) 530-7737
Behrad Bagherzadeh
Salesperson
www.gtagoldengroup.com/
www.facebook.com/HamedRealtor?ref=hl
twitter.com/behrad88
www.linkedin.com/profile/view?id=309836849&trk=hp-identity-photo
4711 Yonge St 10th Flr, 106430
Toronto, Ontario M2N 6K8
(866) 530-7737

































