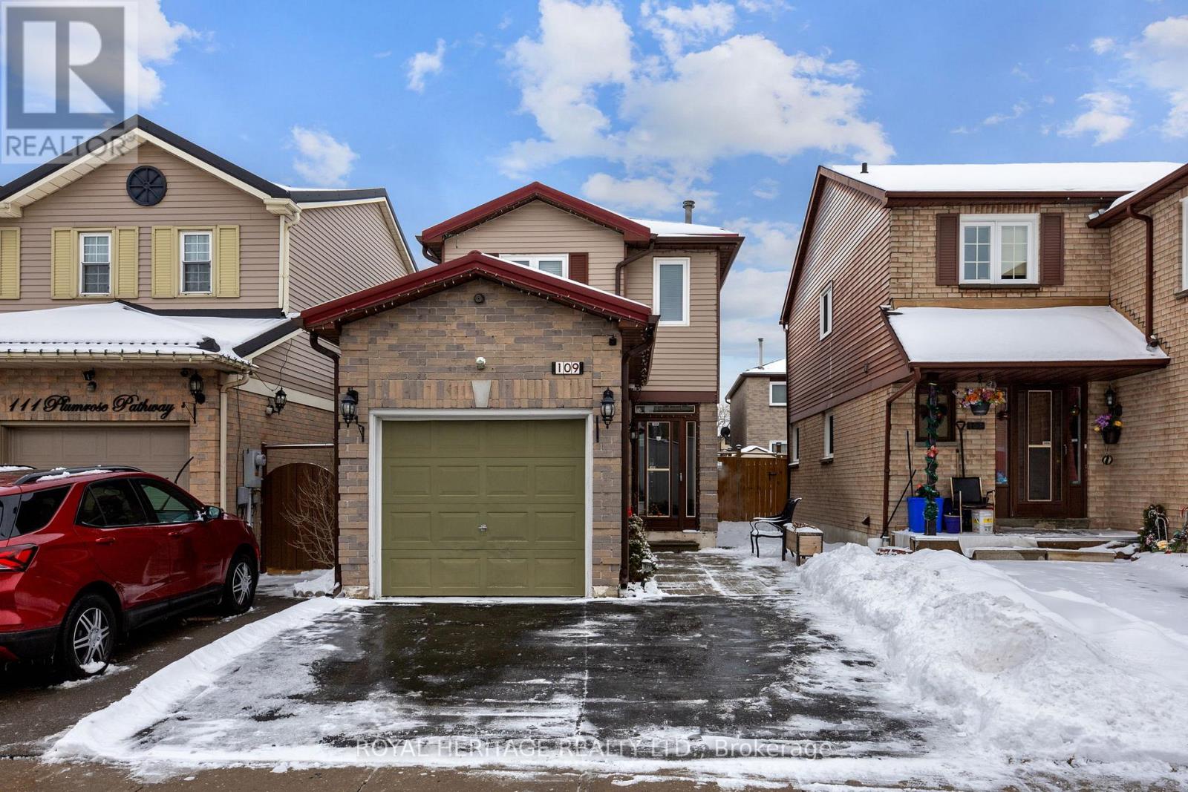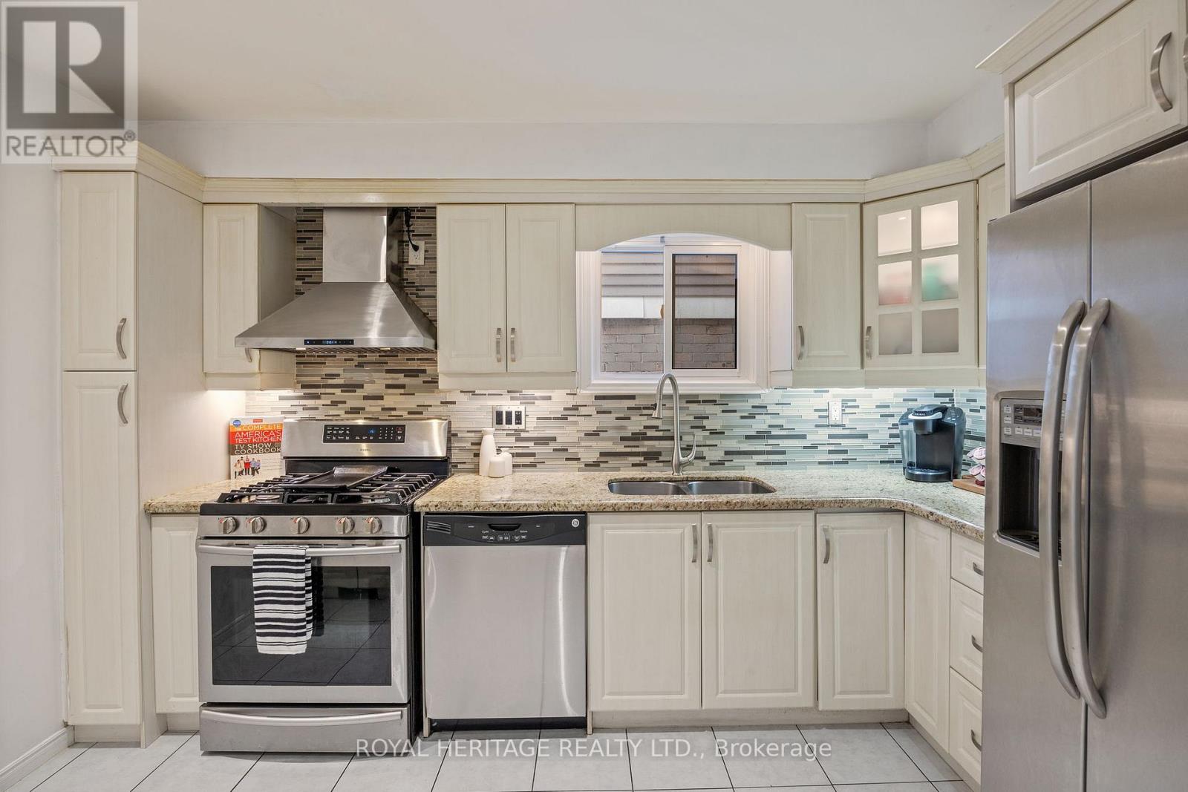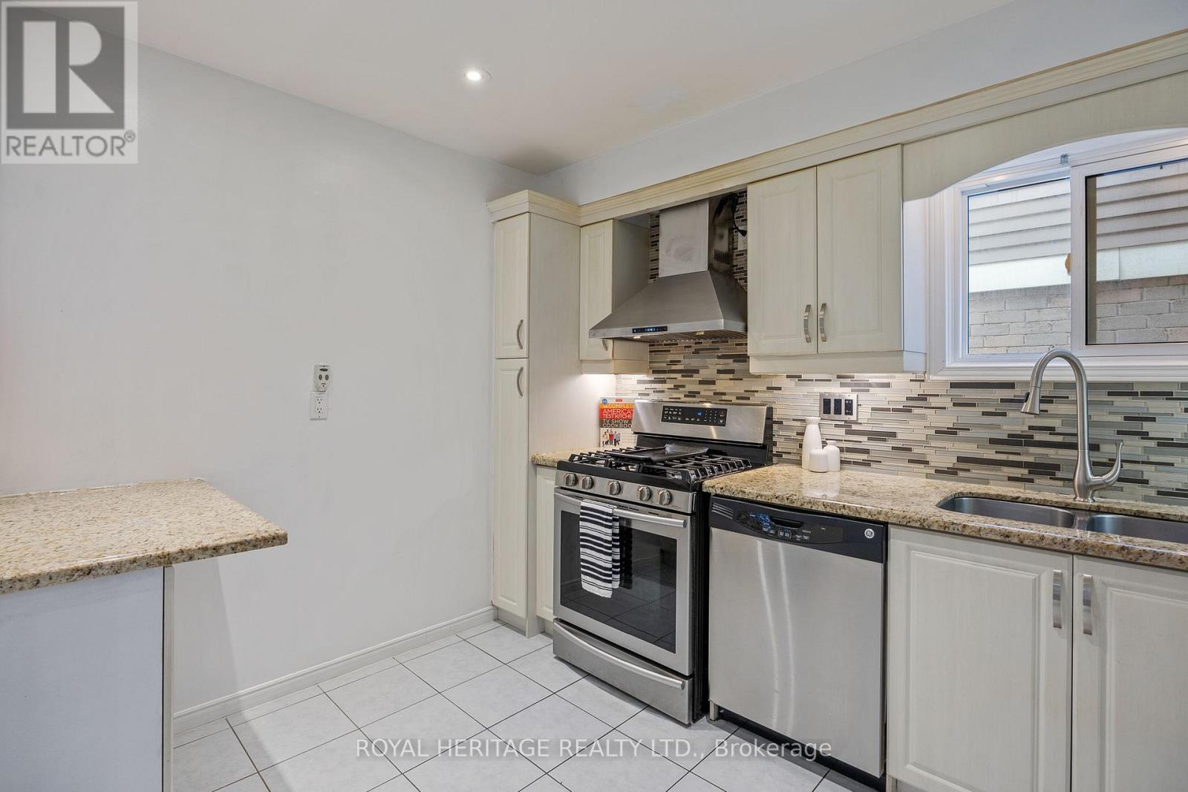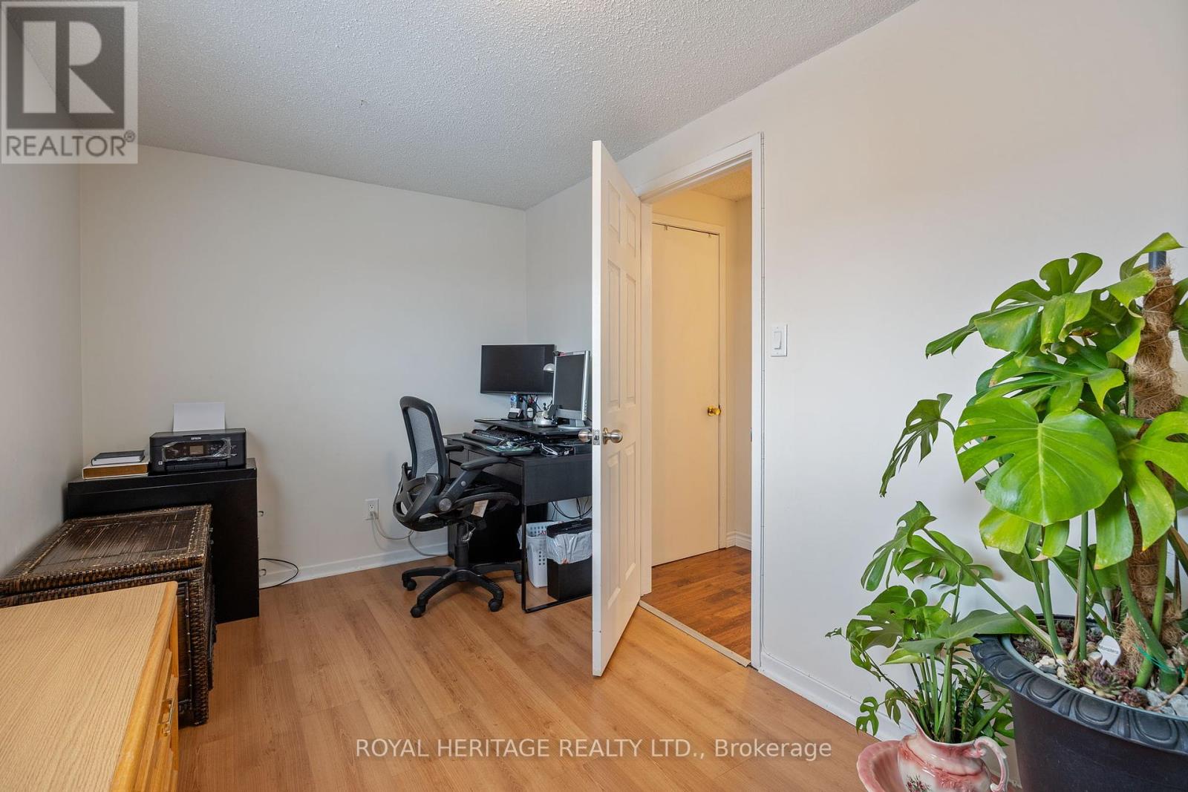34 - 109 Plumrose Pathway Toronto, Ontario M1B 4B6
$899,900Maintenance, Parcel of Tied Land
$125 Monthly
Maintenance, Parcel of Tied Land
$125 MonthlyCharming three bedroom home nestled in the heart of the desirable Morningside community, just minutes from Highway 401. This home offers the perfect blend of comfort and convenience. Featuring a bright and airy layout, the main floor boasts a welcoming living space, a well-appointed kitchen, and good sized bedrooms. The additional space and kitchen downstairs provides flexibility for a home office, guest room, or in-law suite. Enjoy a private backyard, ideal for relaxing or entertaining, and the convenience of nearby parks, schools, shopping, and public transit. With easy access to major routes, this home is perfect for families, professionals, and commuters alike. Don't miss this fantastic opportunity in a prime Scarborough location! Newer Metal Roof, Newer Fence (id:24801)
Open House
This property has open houses!
2:00 pm
Ends at:4:00 pm
Property Details
| MLS® Number | E11965234 |
| Property Type | Single Family |
| Community Name | Malvern |
| Parking Space Total | 2 |
Building
| Bathroom Total | 2 |
| Bedrooms Above Ground | 3 |
| Bedrooms Below Ground | 1 |
| Bedrooms Total | 4 |
| Appliances | Dishwasher, Dryer, Refrigerator, Stove, Washer |
| Basement Development | Finished |
| Basement Type | Full (finished) |
| Construction Style Attachment | Detached |
| Cooling Type | Central Air Conditioning |
| Exterior Finish | Brick, Vinyl Siding |
| Flooring Type | Hardwood, Ceramic, Laminate |
| Foundation Type | Unknown |
| Heating Fuel | Natural Gas |
| Heating Type | Forced Air |
| Stories Total | 2 |
| Type | House |
| Utility Water | Municipal Water |
Parking
| Attached Garage |
Land
| Acreage | No |
| Sewer | Sanitary Sewer |
| Zoning Description | Condominium Mtcp 705 |
Rooms
| Level | Type | Length | Width | Dimensions |
|---|---|---|---|---|
| Second Level | Primary Bedroom | 3.8 m | 3.1 m | 3.8 m x 3.1 m |
| Second Level | Bedroom 2 | 3.3 m | 2.25 m | 3.3 m x 2.25 m |
| Second Level | Bedroom 3 | 3.7 m | 2.2 m | 3.7 m x 2.2 m |
| Basement | Office | 4.02 m | 2.62 m | 4.02 m x 2.62 m |
| Main Level | Living Room | 3.1 m | 4.2 m | 3.1 m x 4.2 m |
| Main Level | Dining Room | 3.16 m | 2.93 m | 3.16 m x 2.93 m |
| Main Level | Kitchen | 3.63 m | 2.67 m | 3.63 m x 2.67 m |
https://www.realtor.ca/real-estate/27897407/34-109-plumrose-pathway-toronto-malvern-malvern
Contact Us
Contact us for more information
Rahim Lavji
Broker
(416) 319-0897
www.lavjirealestategroup.com/
www.facebook.com/LavjiRealEstategroup
1029 Brock Road Unit 200
Pickering, Ontario L1W 3T7
(905) 831-2222
(905) 239-4807
www.royalheritagerealty.com/










































