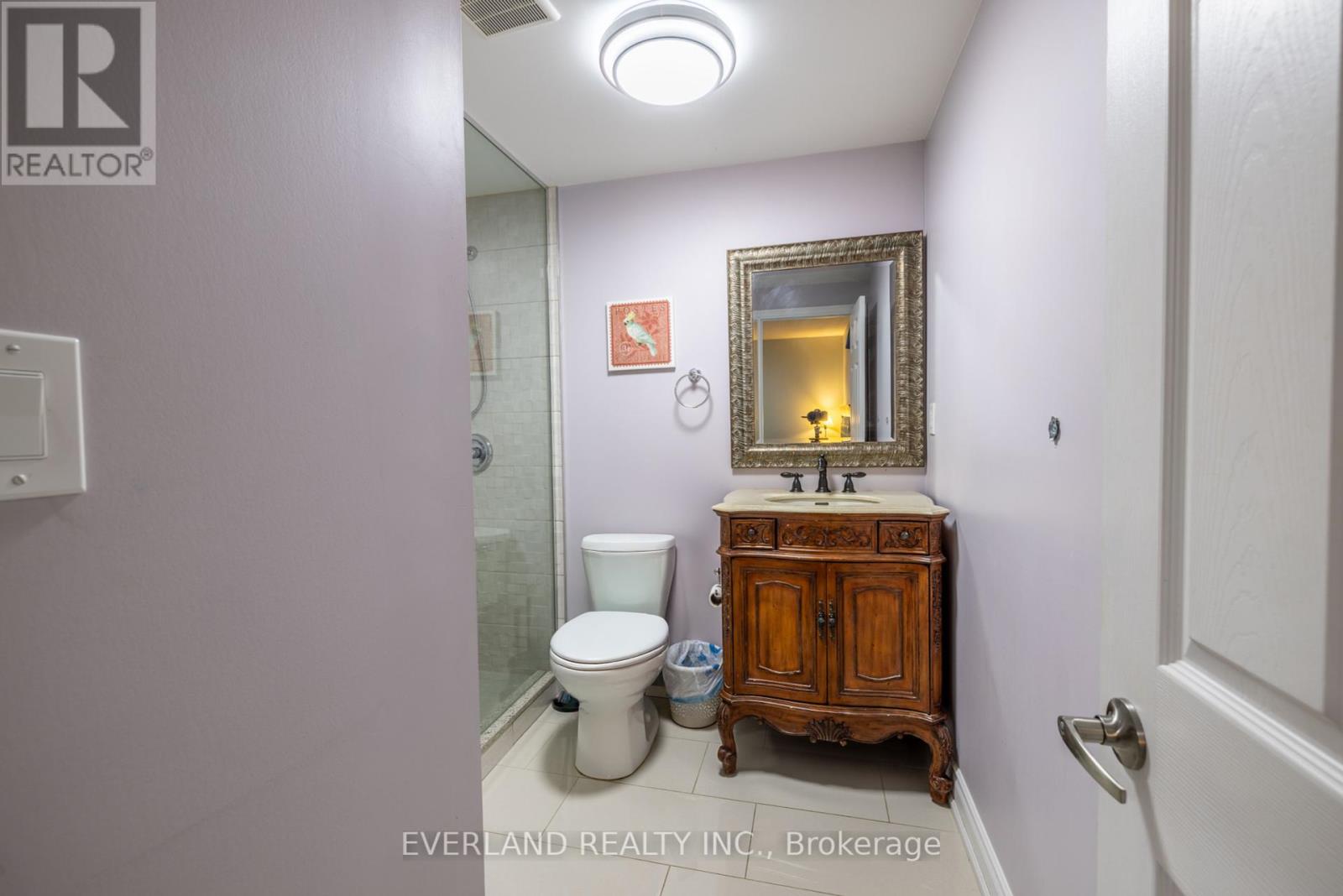33 Eagle Peak Drive Richmond Hill, Ontario L4S 2W3
6 Bedroom
6 Bathroom
2,500 - 3,000 ft2
Central Air Conditioning
Forced Air
$1,588,000
Truly Remarkable 'Acorn' Built Home In Prime Westbrook Community. Custom Floor Plan. Extended Gourmet Kitchen W/Granite Counters & Backsplash, Top Of The Line Ss Appliances. Hardwood Throughout. 2nd Master Bedroom With Full Ensuite.Huge Professionally Landscaped Backyard With B/I Gazebo & Gas Fire Pit. Pot Lights Inside & Out. Central Vac,Water Softener,Tankless Water Heater. Walking Distance To Trails,Parks And Trillium woods Schools. (id:24801)
Property Details
| MLS® Number | N11968641 |
| Property Type | Single Family |
| Community Name | Westbrook |
| Parking Space Total | 4 |
Building
| Bathroom Total | 6 |
| Bedrooms Above Ground | 4 |
| Bedrooms Below Ground | 2 |
| Bedrooms Total | 6 |
| Appliances | Dishwasher, Dryer, Refrigerator, Stove, Washer |
| Basement Type | Full |
| Construction Style Attachment | Detached |
| Cooling Type | Central Air Conditioning |
| Exterior Finish | Brick |
| Flooring Type | Ceramic, Hardwood |
| Foundation Type | Poured Concrete |
| Half Bath Total | 1 |
| Heating Fuel | Natural Gas |
| Heating Type | Forced Air |
| Stories Total | 2 |
| Size Interior | 2,500 - 3,000 Ft2 |
| Type | House |
| Utility Water | Municipal Water |
Parking
| Garage |
Land
| Acreage | No |
| Sewer | Sanitary Sewer |
| Size Depth | 174 Ft ,8 In |
| Size Frontage | 34 Ft ,6 In |
| Size Irregular | 34.5 X 174.7 Ft ; ** Irregular As Per Survey ** |
| Size Total Text | 34.5 X 174.7 Ft ; ** Irregular As Per Survey ** |
Rooms
| Level | Type | Length | Width | Dimensions |
|---|---|---|---|---|
| Second Level | Primary Bedroom | 3.97 m | 4.9 m | 3.97 m x 4.9 m |
| Second Level | Bedroom 2 | 2.93 m | 3.02 m | 2.93 m x 3.02 m |
| Second Level | Bedroom 3 | 3.22 m | 3.61 m | 3.22 m x 3.61 m |
| Second Level | Bedroom 4 | 3.22 m | 3.61 m | 3.22 m x 3.61 m |
| Main Level | Kitchen | 4.15 m | 3.92 m | 4.15 m x 3.92 m |
| Main Level | Eating Area | 4.04 m | 2.19 m | 4.04 m x 2.19 m |
| Main Level | Family Room | 4.66 m | 3.27 m | 4.66 m x 3.27 m |
| Main Level | Living Room | 3.95 m | 6.23 m | 3.95 m x 6.23 m |
| Main Level | Dining Room | 3.93 m | 6.23 m | 3.93 m x 6.23 m |
https://www.realtor.ca/real-estate/27905569/33-eagle-peak-drive-richmond-hill-westbrook-westbrook
Contact Us
Contact us for more information
Judy Cai
Salesperson
Everland Realty Inc.
350 Hwy 7 East #ph1
Richmond Hill, Ontario L4B 3N2
350 Hwy 7 East #ph1
Richmond Hill, Ontario L4B 3N2
(905) 597-8165
(905) 597-8167



































