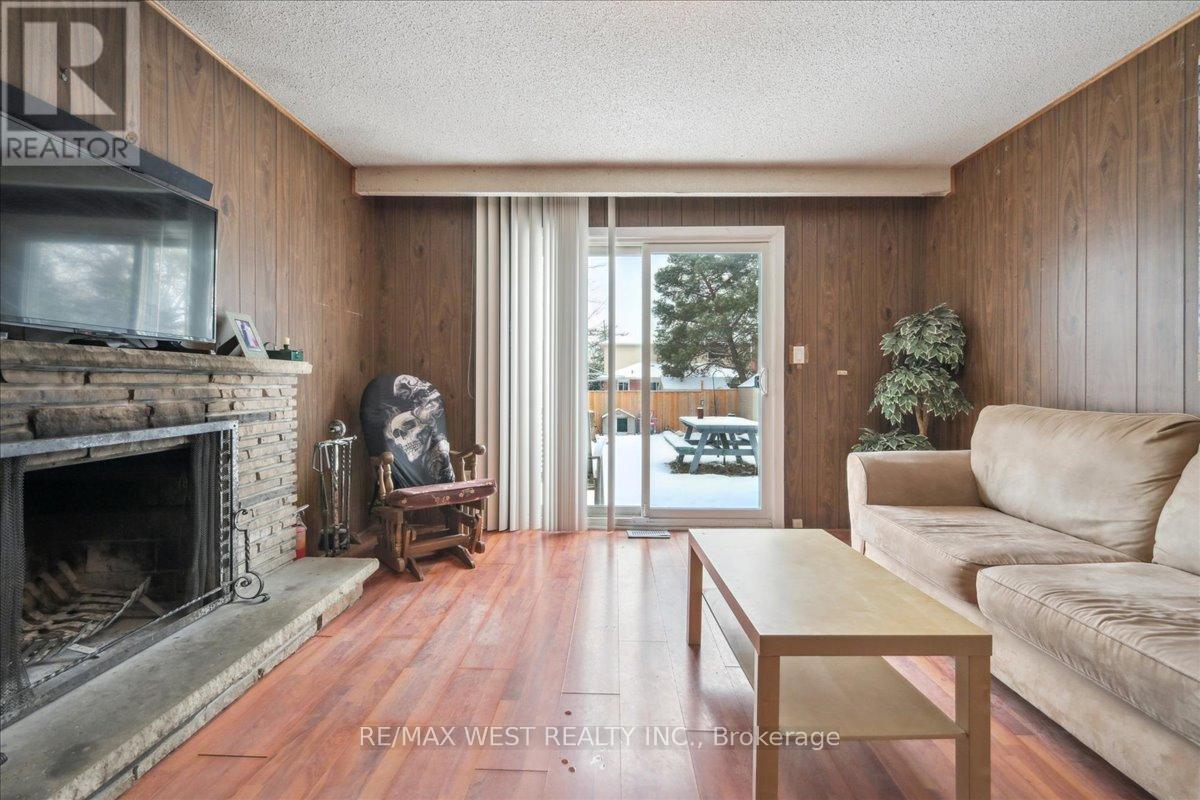3346 Juanita Court Mississauga, Ontario L5A 3J6
$1,000,000
Welcome To 3346 Juanita Crt In The Wonderful Mississauga Valleys Community. This Large 4 + 1 Bdrm / 4 Bth Detached 2 Storey Family Home Sitting On A Huge 50 X 120 Ft Lot And With A Large Fin Bsmt With In-Law Potential Offers Loads Of Opportunities For A Larger Family Looking For A Great Home In A Fantastic Neighbourhood. The Home Boasts Many Great Features Such As A Large Combined Living And Dining Area W/ Plenty Of Natural Light, Huge Eat-in Kitchen, Separate Cozy Family Room W/ Fireplace, 4 Large Bedrooms Upstairs (Primary Inc. 2 Pce Ensuite) And A Large Finished Basement W/ In-Law Potential (Large Rec Room + Sep. Rm And 2 Piece Bth), Plenty Of Parking (4 Driveway + 2 Garage) And Direct House To Garage Access +++. Located Conveniently Mins To All Major Amenities ( Square One Mall/Schools /Parks/ Shops / Transit / Hwys +++) This Is One Surely Not To Be Missed! Above Ground Pool / In-Law Potential In Bsmt / 6 Car Parking/ Large Home/ Large Lot (50x120) Storage Shed / Pond (Yard). (id:24801)
Property Details
| MLS® Number | W11962526 |
| Property Type | Single Family |
| Community Name | Mississauga Valleys |
| Amenities Near By | Park, Place Of Worship, Public Transit, Schools |
| Community Features | Community Centre |
| Features | Carpet Free |
| Parking Space Total | 6 |
| Pool Type | Above Ground Pool |
| Structure | Patio(s), Shed |
Building
| Bathroom Total | 4 |
| Bedrooms Above Ground | 4 |
| Bedrooms Below Ground | 1 |
| Bedrooms Total | 5 |
| Amenities | Fireplace(s) |
| Appliances | Water Heater, Blinds, Hood Fan, Refrigerator, Stove, Window Coverings |
| Basement Development | Finished |
| Basement Type | Full (finished) |
| Construction Style Attachment | Detached |
| Cooling Type | Central Air Conditioning |
| Exterior Finish | Wood, Brick |
| Fireplace Present | Yes |
| Fireplace Total | 1 |
| Flooring Type | Hardwood, Vinyl, Laminate, Ceramic, Concrete |
| Foundation Type | Unknown |
| Half Bath Total | 3 |
| Heating Fuel | Natural Gas |
| Heating Type | Forced Air |
| Stories Total | 2 |
| Type | House |
| Utility Water | Municipal Water |
Parking
| Attached Garage |
Land
| Acreage | No |
| Land Amenities | Park, Place Of Worship, Public Transit, Schools |
| Sewer | Sanitary Sewer |
| Size Depth | 120 Ft |
| Size Frontage | 50 Ft |
| Size Irregular | 50 X 120 Ft |
| Size Total Text | 50 X 120 Ft |
Rooms
| Level | Type | Length | Width | Dimensions |
|---|---|---|---|---|
| Lower Level | Recreational, Games Room | 10.31 m | 3.55 m | 10.31 m x 3.55 m |
| Lower Level | Laundry Room | 4.02 m | 4.15 m | 4.02 m x 4.15 m |
| Lower Level | Bedroom 5 | 4.12 m | 3.19 m | 4.12 m x 3.19 m |
| Main Level | Living Room | 7.43 m | 3.63 m | 7.43 m x 3.63 m |
| Main Level | Dining Room | 7.43 m | 3.63 m | 7.43 m x 3.63 m |
| Main Level | Kitchen | 4.84 m | 2.83 m | 4.84 m x 2.83 m |
| Main Level | Family Room | 4.04 m | 3.9 m | 4.04 m x 3.9 m |
| Upper Level | Bedroom 4 | 3.32 m | 2.8 m | 3.32 m x 2.8 m |
| Upper Level | Primary Bedroom | 4.05 m | 4.9 m | 4.05 m x 4.9 m |
| Upper Level | Bedroom 2 | 4.2 m | 3 m | 4.2 m x 3 m |
| Upper Level | Bedroom 3 | 3.61 m | 3.83 m | 3.61 m x 3.83 m |
Contact Us
Contact us for more information
Frank Leo
Broker
(416) 917-5466
www.youtube.com/embed/GnuC6hHH1cQ
www.getleo.com/
www.facebook.com/frankleoandassociates/?view_public_for=387109904730705
twitter.com/GetLeoTeam
www.linkedin.com/in/frank-leo-a9770445/
(416) 760-0600
(416) 760-0900









