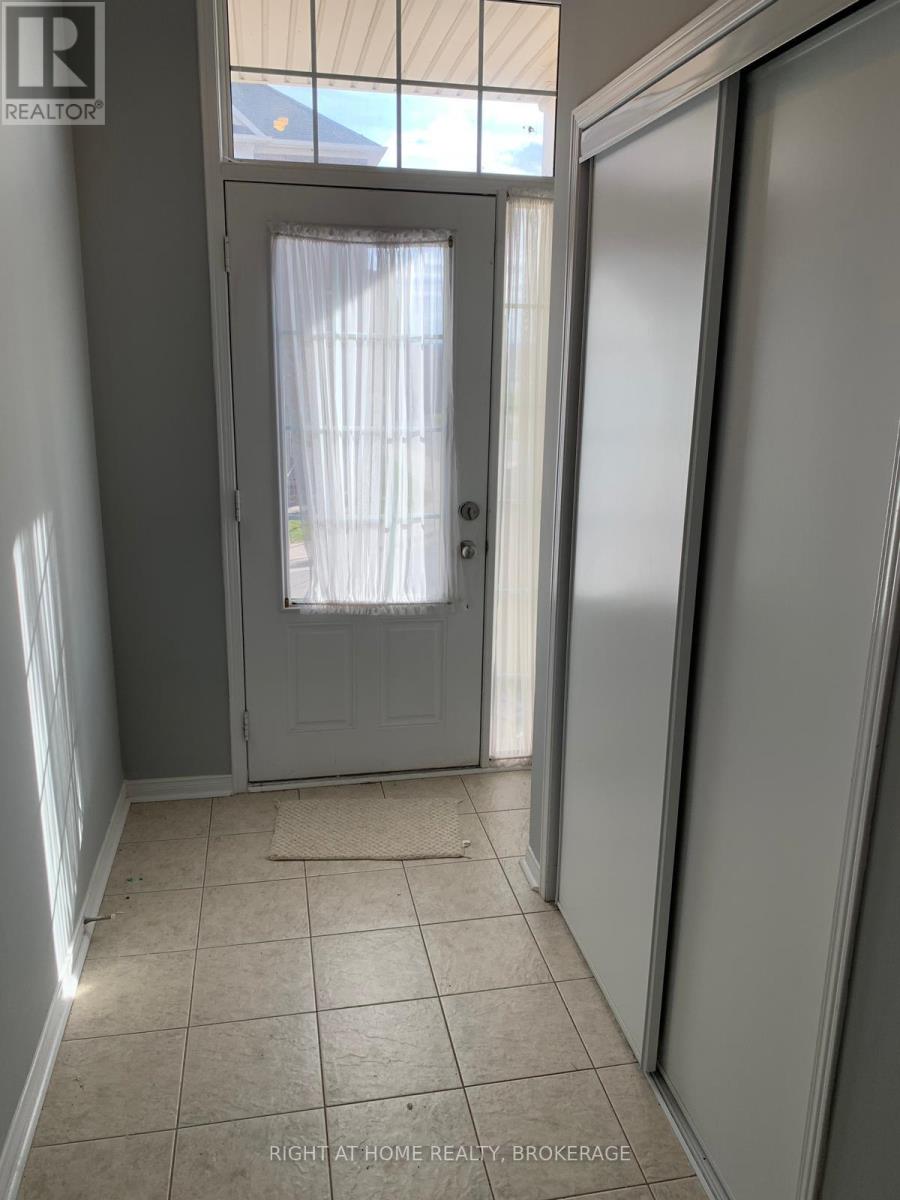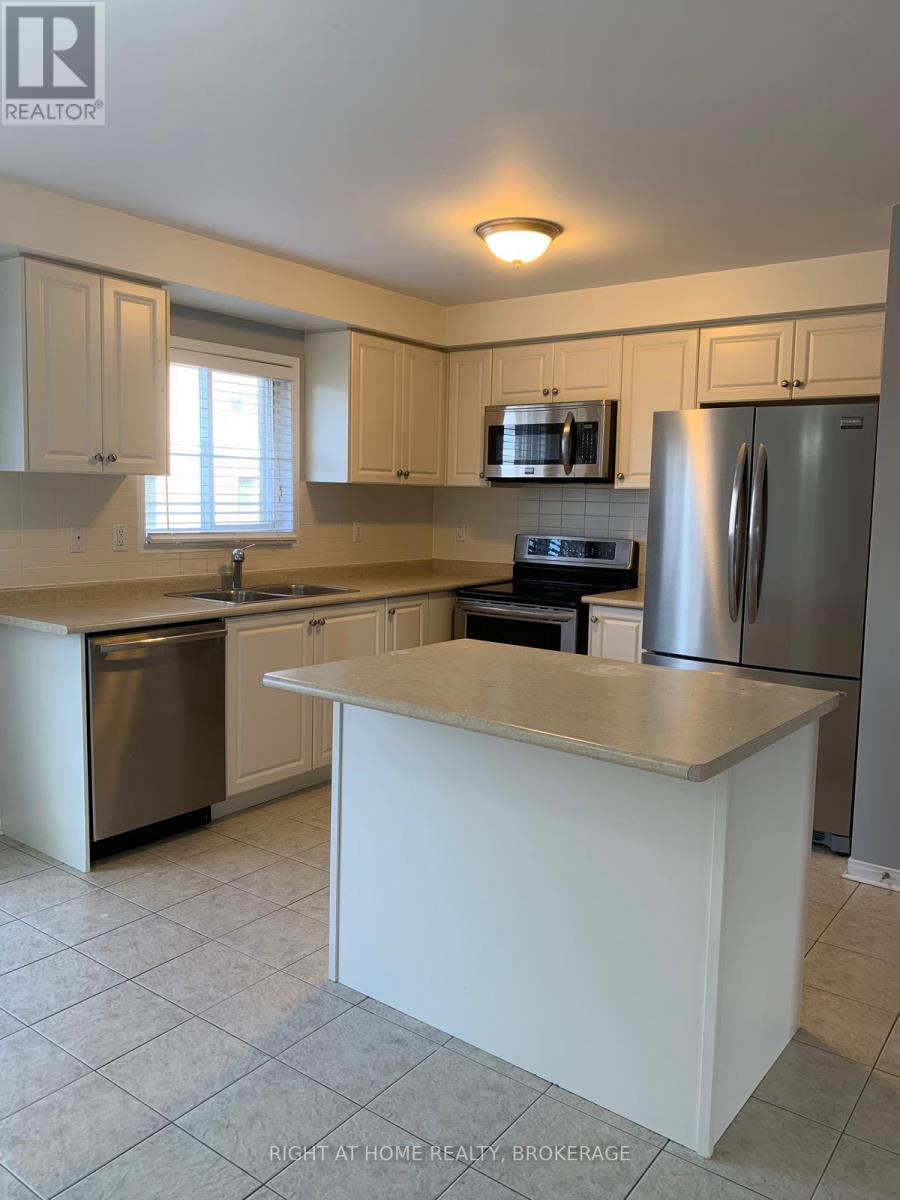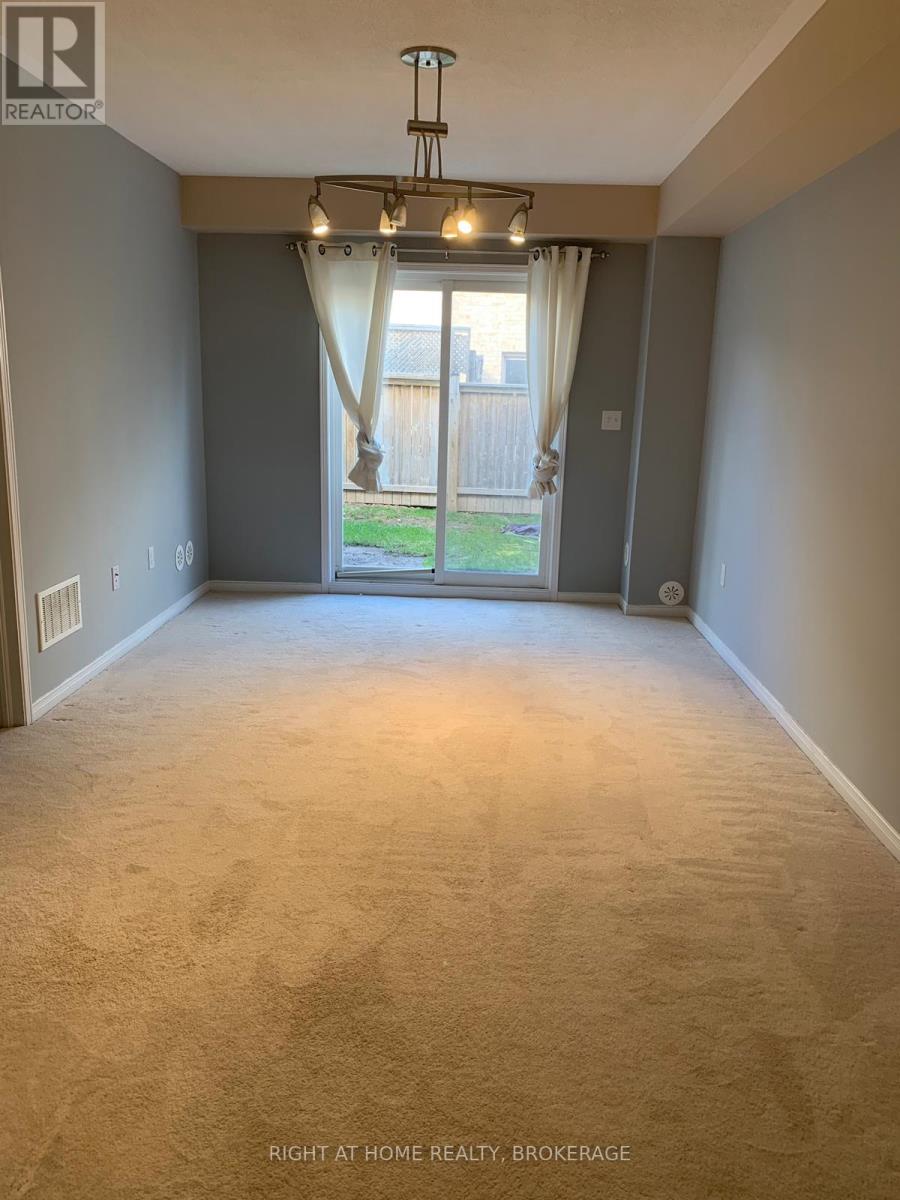56 - 2179 Fiddlers Way Oakville, Ontario L6M 0L6
3 Bedroom
3 Bathroom
1,500 - 2,000 ft2
Central Air Conditioning
Forced Air
$999,000
Beautiful Freehold Townhouse 3 Bedroom 2.5 Baths, Located Right Next To Oakville New Hospital! This Home Features, Large Living/Dinning Area With Hardwood Floors, Upgraded Eat-In Kitchen With Island, S/S Appliance, Direct Access From Garage, W/O To Backyard Retreat, Master Bedroom Feature 3 Piece Ensuite & W/I Closet, Two Good Size Bedroom, Close To School, Parks, Road Fee$90 (id:24801)
Property Details
| MLS® Number | W11967481 |
| Property Type | Single Family |
| Community Name | 1019 - WM Westmount |
| Amenities Near By | Hospital, Park, Public Transit, Schools |
| Community Features | Community Centre |
| Parking Space Total | 2 |
Building
| Bathroom Total | 3 |
| Bedrooms Above Ground | 3 |
| Bedrooms Total | 3 |
| Appliances | Dishwasher, Dryer, Refrigerator, Stove, Washer, Window Coverings |
| Basement Development | Finished |
| Basement Features | Walk Out |
| Basement Type | N/a (finished) |
| Construction Style Attachment | Attached |
| Cooling Type | Central Air Conditioning |
| Exterior Finish | Brick |
| Flooring Type | Carpeted, Ceramic, Hardwood |
| Foundation Type | Unknown |
| Half Bath Total | 1 |
| Heating Fuel | Natural Gas |
| Heating Type | Forced Air |
| Stories Total | 3 |
| Size Interior | 1,500 - 2,000 Ft2 |
| Type | Row / Townhouse |
| Utility Water | Municipal Water |
Parking
| Attached Garage | |
| Garage |
Land
| Acreage | No |
| Land Amenities | Hospital, Park, Public Transit, Schools |
| Sewer | Sanitary Sewer |
| Size Depth | 81 Ft ,3 In |
| Size Frontage | 19 Ft ,3 In |
| Size Irregular | 19.3 X 81.3 Ft |
| Size Total Text | 19.3 X 81.3 Ft |
Rooms
| Level | Type | Length | Width | Dimensions |
|---|---|---|---|---|
| Second Level | Kitchen | 2.79 m | 2.11 m | 2.79 m x 2.11 m |
| Second Level | Eating Area | 2.44 m | 4.04 m | 2.44 m x 4.04 m |
| Second Level | Living Room | 3.07 m | 3.15 m | 3.07 m x 3.15 m |
| Second Level | Dining Room | 3.07 m | 3 m | 3.07 m x 3 m |
| Third Level | Primary Bedroom | 3.05 m | 3.91 m | 3.05 m x 3.91 m |
| Third Level | Bedroom 2 | 2.62 m | 3.05 m | 2.62 m x 3.05 m |
| Third Level | Bedroom 3 | 2.46 m | 2.77 m | 2.46 m x 2.77 m |
| Ground Level | Family Room | 3.05 m | 4.65 m | 3.05 m x 4.65 m |
Contact Us
Contact us for more information
Calista Yu
Salesperson
Right At Home Realty
(905) 637-1700
(905) 637-1070

























