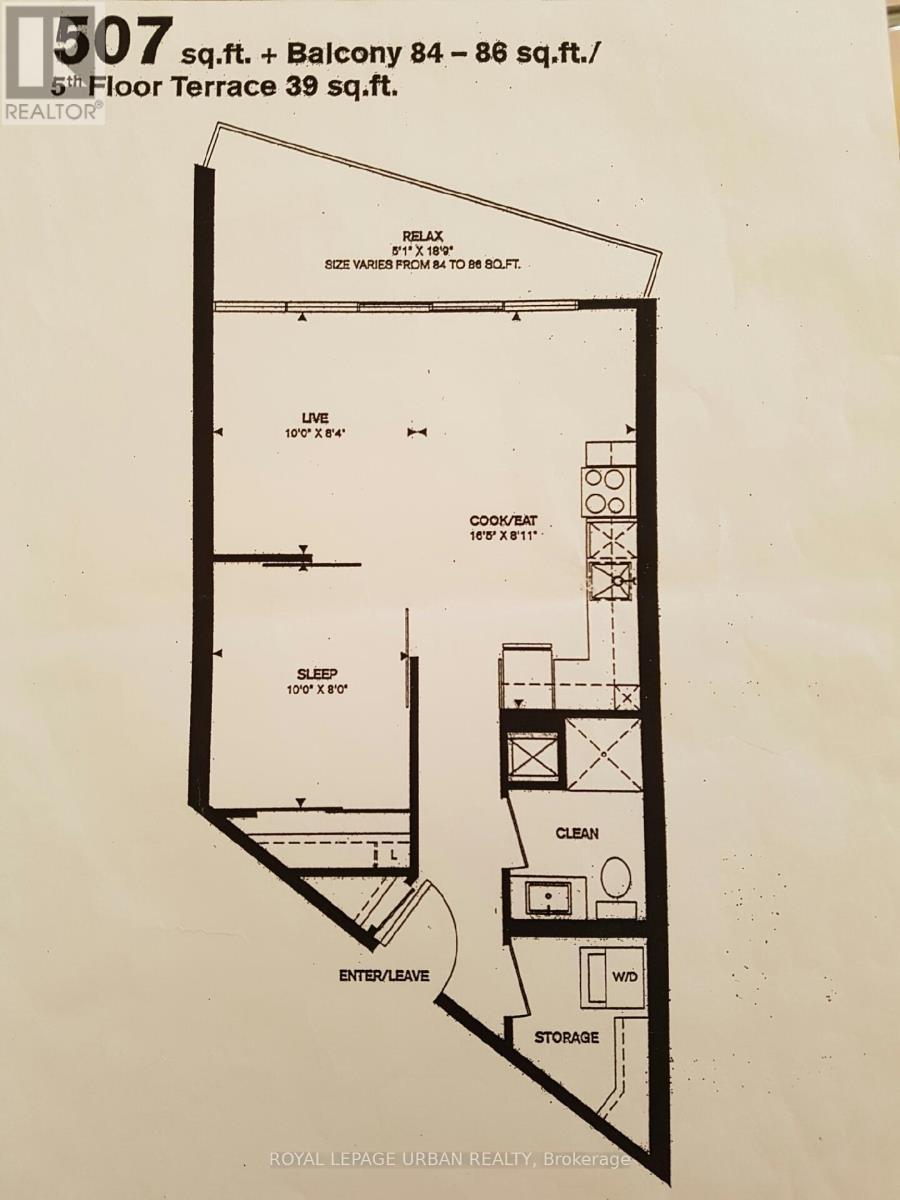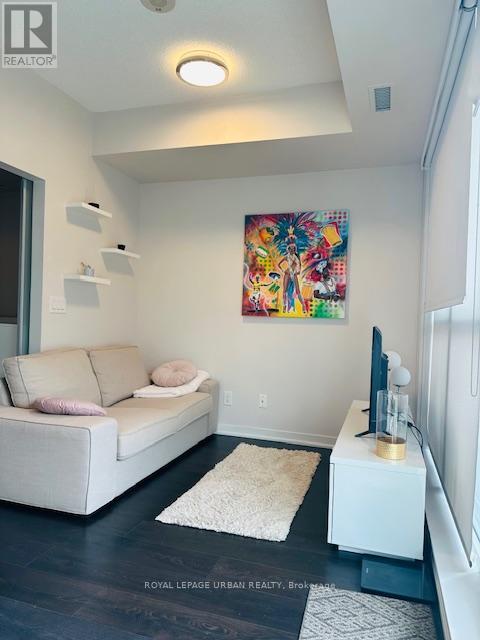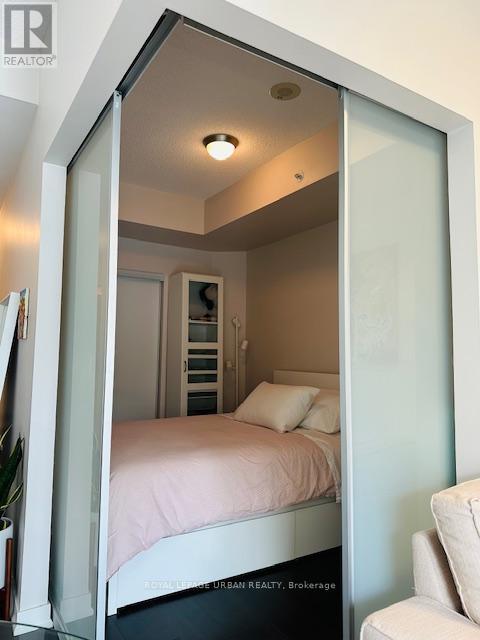1914 - 51 East Liberty Street Toronto, Ontario M6K 3P8
$2,200 Monthly
LIBERTY VILLAGE! Open concept 1 Bdrm on the 19th floor w/ partial Lakeviews. Approx. 507 sq. ft. + 39 sq. ft. Balcony. Bright w/ the West Sunset w/ floor to ceiling windows and mesh blinds throughout. Spacious w/ functional floor plan. Large walk in closet in the entrance of the unit w/ stacked washer and dryer. Plenty of kitchen storage w/ Miele stainless steel appliances. Convenient location, friendly community and steps to the Lake or King St West. Luxury Building with amazing amenities. Amenities: 24 Hr Concierge, Fitness Centre, Yoga rm, Outdoor pool, Jacuzzi, Guest(s) Suites, Visitors Parking and Event room, Media room, Outdoor patio, Meeting rm. (id:24801)
Property Details
| MLS® Number | C11965879 |
| Property Type | Single Family |
| Community Name | Waterfront Communities C1 |
| Amenities Near By | Public Transit, Marina, Hospital |
| Community Features | Pet Restrictions |
| Features | Balcony, In Suite Laundry |
| View Type | View Of Water |
Building
| Bathroom Total | 1 |
| Bedrooms Above Ground | 1 |
| Bedrooms Total | 1 |
| Amenities | Visitor Parking, Party Room, Exercise Centre, Security/concierge, Storage - Locker |
| Appliances | Dishwasher, Dryer, Microwave, Oven, Refrigerator, Stove, Washer |
| Cooling Type | Central Air Conditioning |
| Exterior Finish | Concrete |
| Flooring Type | Laminate |
| Heating Fuel | Natural Gas |
| Heating Type | Forced Air |
| Size Interior | 500 - 599 Ft2 |
| Type | Apartment |
Parking
| Underground |
Land
| Acreage | No |
| Land Amenities | Public Transit, Marina, Hospital |
| Surface Water | Lake/pond |
Rooms
| Level | Type | Length | Width | Dimensions |
|---|---|---|---|---|
| Flat | Living Room | 3.05 m | 2.59 m | 3.05 m x 2.59 m |
| Flat | Kitchen | 5.06 m | 2.47 m | 5.06 m x 2.47 m |
| Flat | Bedroom | 3.05 m | 2.44 m | 3.05 m x 2.44 m |
Contact Us
Contact us for more information
Carrie Tiller
Salesperson
www.carrietiller.ca/
www.facebook.com/carrietillerrealtor
840 Pape Avenue
Toronto, Ontario M4K 3T6
(416) 461-9900
(416) 461-9270



























