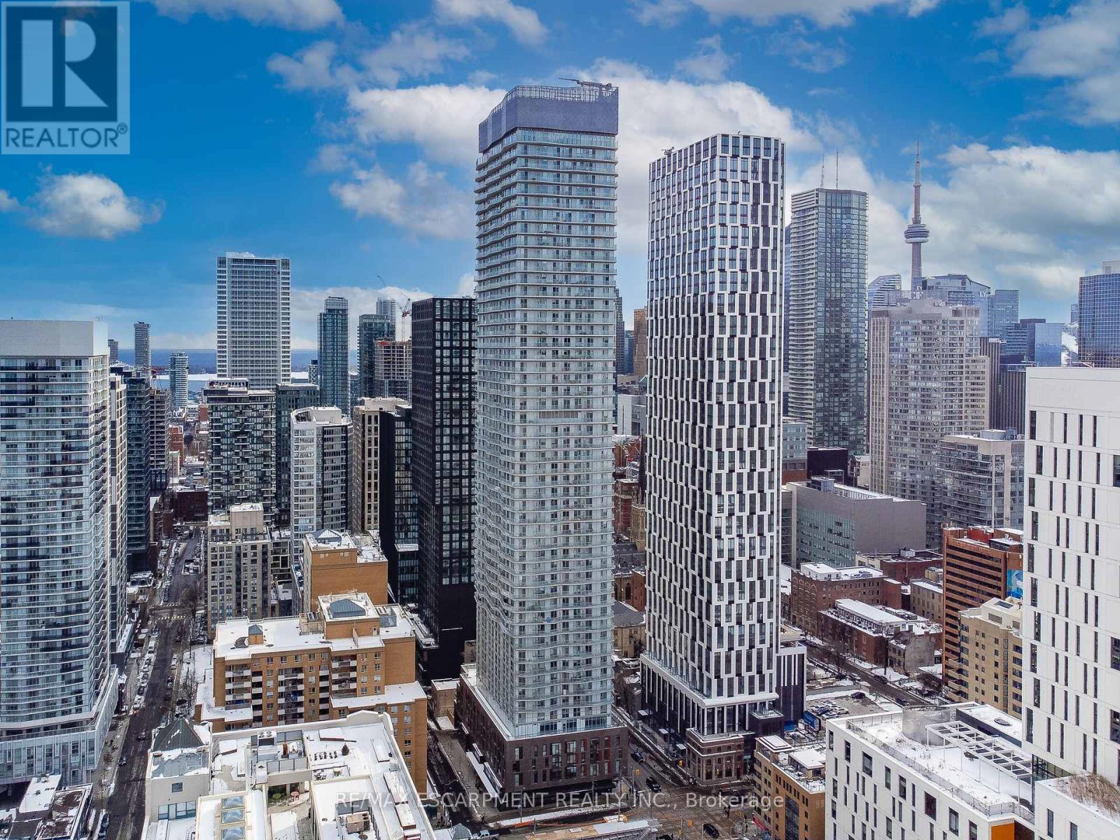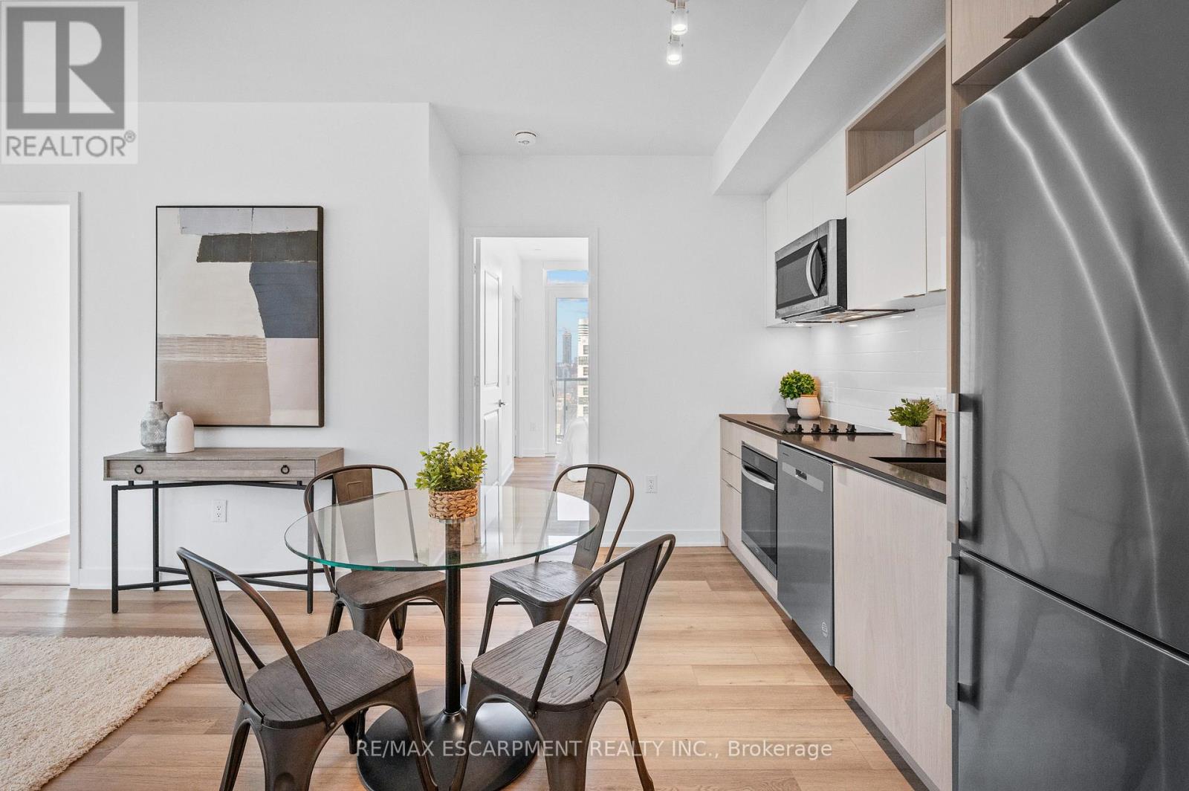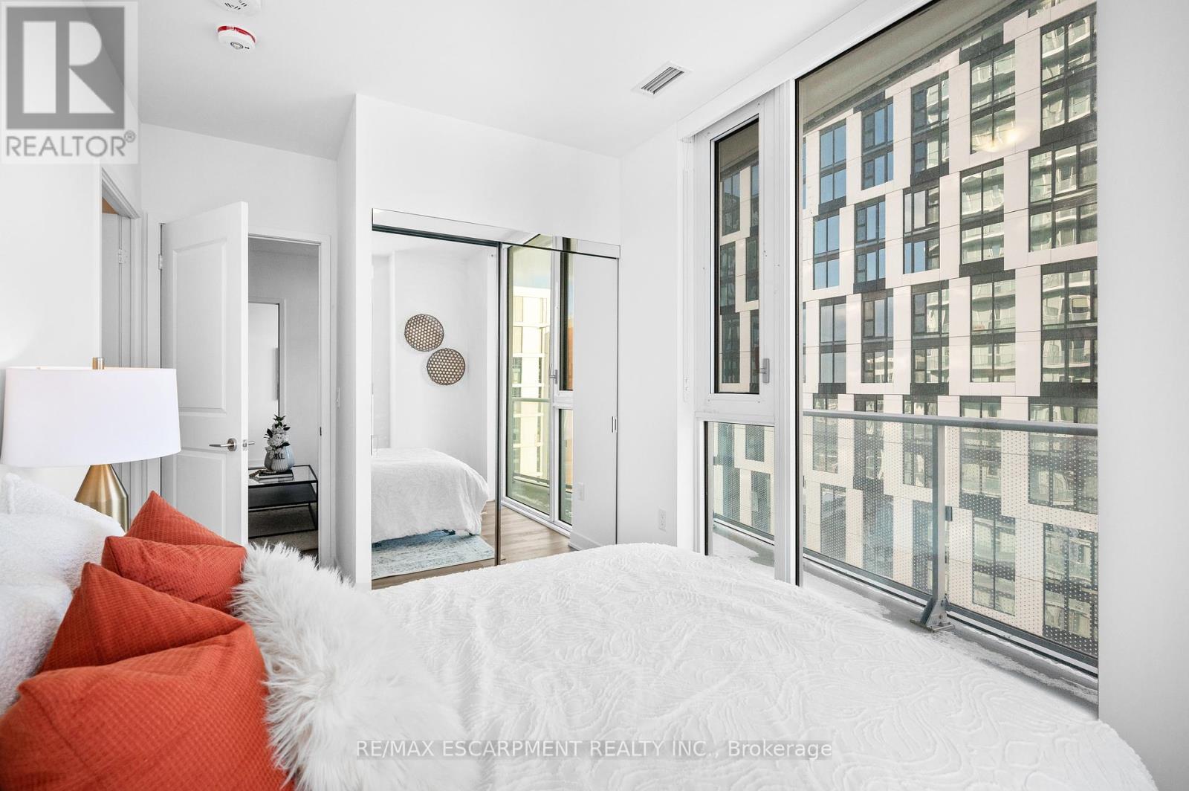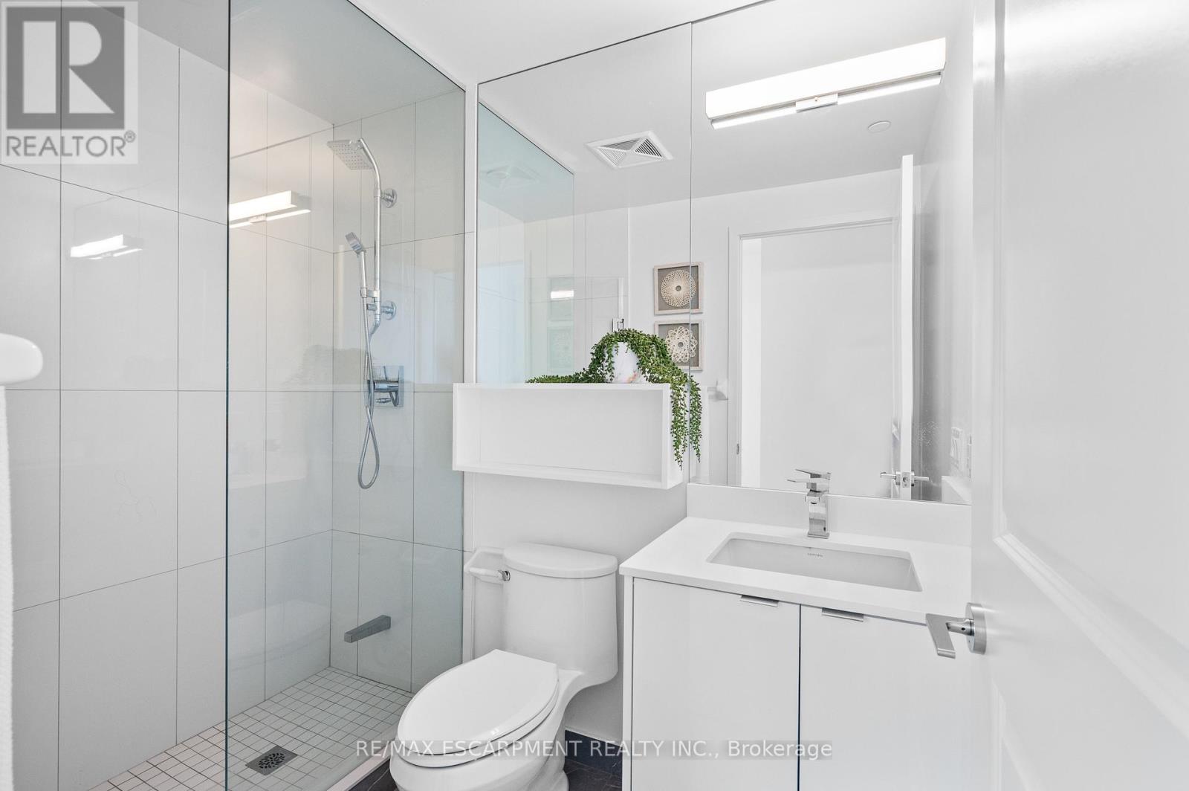3001 - 100 Dalhousie Street Toronto, Ontario M5B 0C7
$928,000Maintenance, Heat, Water, Common Area Maintenance, Insurance, Parking
$713.11 Monthly
Maintenance, Heat, Water, Common Area Maintenance, Insurance, Parking
$713.11 MonthlyImmerse yourself in luxury at Social by The Pemberton Group. This is a brand-new, never-lived-in, corner unit which boasts 3 bedrooms, 3 full bathrooms two of which are ensuites. Rarely offered1 underground parking space close proximity to the elevator, and one locker. Experience floor-to-ceiling windows, flooding the space with natural light, and enjoy high-end vinyl flooring and 9 ft ceilings throughout. The wrap-around balcony, with 2 walkouts, offers stunning city views. The modern kitchen features Caesarstone countertops and stainless steel appliances. Custom closets in all 3 bedrooms and foyer. Conveniently located near public transit, shops, restaurants, Eaton Centre, Toronto Metropolitan University, Cineplex, and St. Michaels Hospital. Enjoy top-notch amenities such as a 24-hour concierge, exercise room, yoga and steam rooms, sauna, party room, and a rooftop deck with BBQs. Dont miss this opportunity to live in the heart of the city! (id:24801)
Property Details
| MLS® Number | C11968605 |
| Property Type | Single Family |
| Community Name | Church-Yonge Corridor |
| Amenities Near By | Hospital, Park, Public Transit |
| Community Features | Pet Restrictions, Community Centre |
| Features | Elevator, Balcony, Carpet Free, In Suite Laundry |
| Parking Space Total | 1 |
| View Type | View |
Building
| Bathroom Total | 3 |
| Bedrooms Above Ground | 3 |
| Bedrooms Total | 3 |
| Amenities | Security/concierge, Exercise Centre, Party Room, Storage - Locker |
| Appliances | Garage Door Opener Remote(s), Blinds, Dishwasher, Dryer, Microwave, Refrigerator, Stove, Washer |
| Construction Style Other | Seasonal |
| Cooling Type | Central Air Conditioning |
| Exterior Finish | Brick |
| Flooring Type | Vinyl, Ceramic |
| Heating Fuel | Natural Gas |
| Heating Type | Forced Air |
| Size Interior | 900 - 999 Ft2 |
| Type | Apartment |
Parking
| Underground |
Land
| Acreage | No |
| Land Amenities | Hospital, Park, Public Transit |
Rooms
| Level | Type | Length | Width | Dimensions |
|---|---|---|---|---|
| Main Level | Kitchen | 4.83 m | 2.59 m | 4.83 m x 2.59 m |
| Main Level | Living Room | 4.63 m | 3.07 m | 4.63 m x 3.07 m |
| Main Level | Primary Bedroom | 2.69 m | 4.51 m | 2.69 m x 4.51 m |
| Main Level | Bedroom | 2.59 m | 3.76 m | 2.59 m x 3.76 m |
| Main Level | Bedroom | 2.85 m | 2.52 m | 2.85 m x 2.52 m |
| Main Level | Bathroom | 1.47 m | 2.52 m | 1.47 m x 2.52 m |
| Main Level | Bathroom | 1.75 m | 2.32 m | 1.75 m x 2.32 m |
| Main Level | Bathroom | 1.63 m | 1.94 m | 1.63 m x 1.94 m |
Contact Us
Contact us for more information
Erin Mclaughlin
Salesperson
502 Brant St #1a
Burlington, Ontario L7R 2G4
(905) 631-8118
(905) 631-5445


















































