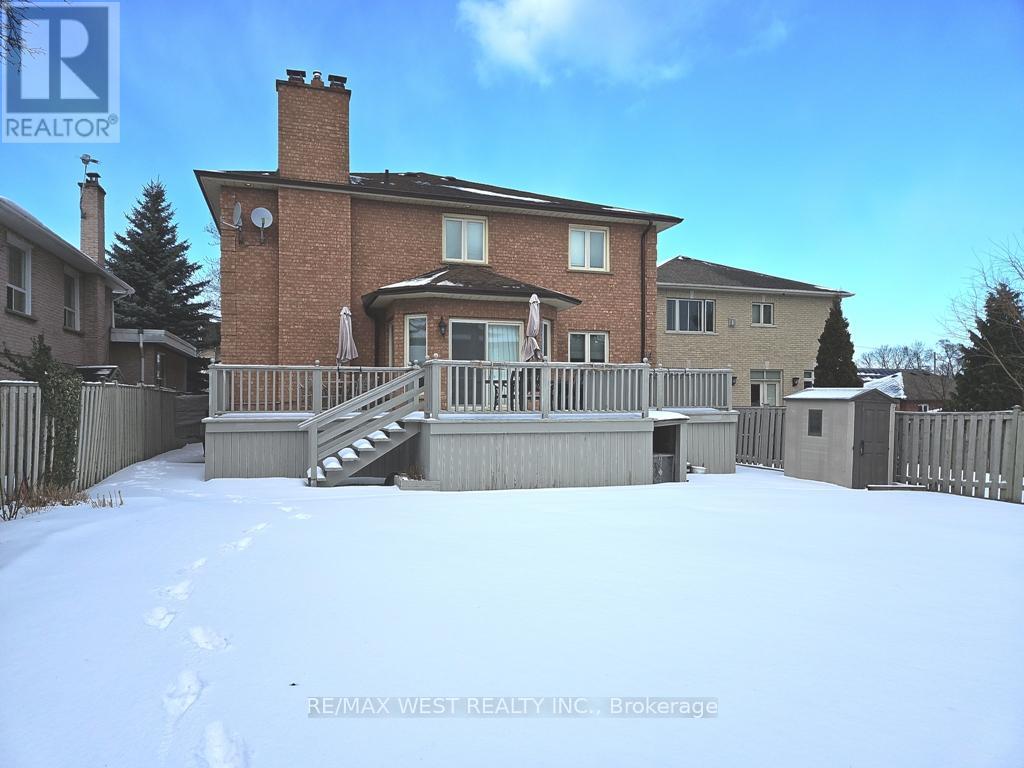63 Codsell Avenue Toronto, Ontario M3H 3V8
$2,245,000
Amazing Bathurst Manor opportunity! Rarely available well maintained spacious 4 bedroom residence with 3,898 sq. ft. above ground floor area plus 2,063 basement - plenty of living space. It features a large entrance and spacious living and dining rooms. A large and bright kitchen with breakfast area with a walkout to the large deck and private sunny backyard. The main floor front room provides ideal privacy for a home office or guest room. Second floor large Primary bedroom with huge closets and 5 pc ensuite, 2nd bedroom with 4 pc ensuite plus 2 spacious bedrooms. Main 5 pc bathroom. Lots of closet space. Partly finished basement with a separate entrance, summer kitchen and 2 pc washroom and a large unfinished open area with lots of potential. Built in 2 car garage plus lot of parking on the front. Minutes to great schools, places of worship, shopping, entertainment and highways. A perfect property to customize and call home (id:24801)
Property Details
| MLS® Number | C11964905 |
| Property Type | Single Family |
| Community Name | Bathurst Manor |
| Amenities Near By | Place Of Worship, Public Transit |
| Community Features | Community Centre |
| Features | Irregular Lot Size, Carpet Free |
| Parking Space Total | 6 |
Building
| Bathroom Total | 5 |
| Bedrooms Above Ground | 4 |
| Bedrooms Total | 4 |
| Amenities | Fireplace(s) |
| Appliances | Water Heater, Central Vacuum, Garage Door Opener Remote(s), Intercom, Cooktop, Dishwasher, Freezer, Oven, Refrigerator, Stove, Window Coverings |
| Basement Features | Separate Entrance |
| Basement Type | N/a |
| Construction Style Attachment | Detached |
| Cooling Type | Central Air Conditioning |
| Exterior Finish | Brick |
| Fireplace Present | Yes |
| Fireplace Total | 1 |
| Flooring Type | Ceramic, Hardwood, Parquet |
| Foundation Type | Concrete |
| Half Bath Total | 2 |
| Heating Fuel | Natural Gas |
| Heating Type | Forced Air |
| Stories Total | 2 |
| Size Interior | 3,500 - 5,000 Ft2 |
| Type | House |
| Utility Water | Municipal Water |
Parking
| Garage |
Land
| Acreage | No |
| Fence Type | Fenced Yard |
| Land Amenities | Place Of Worship, Public Transit |
| Sewer | Sanitary Sewer |
| Size Depth | 147 Ft |
| Size Frontage | 55 Ft ,2 In |
| Size Irregular | 55.2 X 147 Ft ; 55.51ft X 142.35ft X 52.06ft X 151.85ft. |
| Size Total Text | 55.2 X 147 Ft ; 55.51ft X 142.35ft X 52.06ft X 151.85ft. |
Rooms
| Level | Type | Length | Width | Dimensions |
|---|---|---|---|---|
| Second Level | Primary Bedroom | 7.25 m | 4.23 m | 7.25 m x 4.23 m |
| Second Level | Bedroom 2 | 5.08 m | 3.6 m | 5.08 m x 3.6 m |
| Second Level | Bedroom 3 | 4.56 m | 4.09 m | 4.56 m x 4.09 m |
| Second Level | Bedroom 4 | 4.55 m | 4.09 m | 4.55 m x 4.09 m |
| Main Level | Kitchen | 4.36 m | 3.7 m | 4.36 m x 3.7 m |
| Main Level | Eating Area | 6.85 m | 2.97 m | 6.85 m x 2.97 m |
| Main Level | Living Room | 6.36 m | 4.13 m | 6.36 m x 4.13 m |
| Main Level | Dining Room | 4.34 m | 4.13 m | 4.34 m x 4.13 m |
| Main Level | Family Room | 6.57 m | 3.56 m | 6.57 m x 3.56 m |
| Main Level | Office | 4.25 m | 3.56 m | 4.25 m x 3.56 m |
https://www.realtor.ca/real-estate/27896800/63-codsell-avenue-toronto-bathurst-manor-bathurst-manor
Contact Us
Contact us for more information
Jan Gizicki
Broker
www.gizicki.com/
1678 Bloor St., West
Toronto, Ontario M6P 1A9
(416) 769-1616
(416) 769-1524
www.remaxwest.com
Eva Gizicka
Salesperson
www.gizicki.com/
1678 Bloor St., West
Toronto, Ontario M6P 1A9
(416) 769-1616
(416) 769-1524
www.remaxwest.com






















