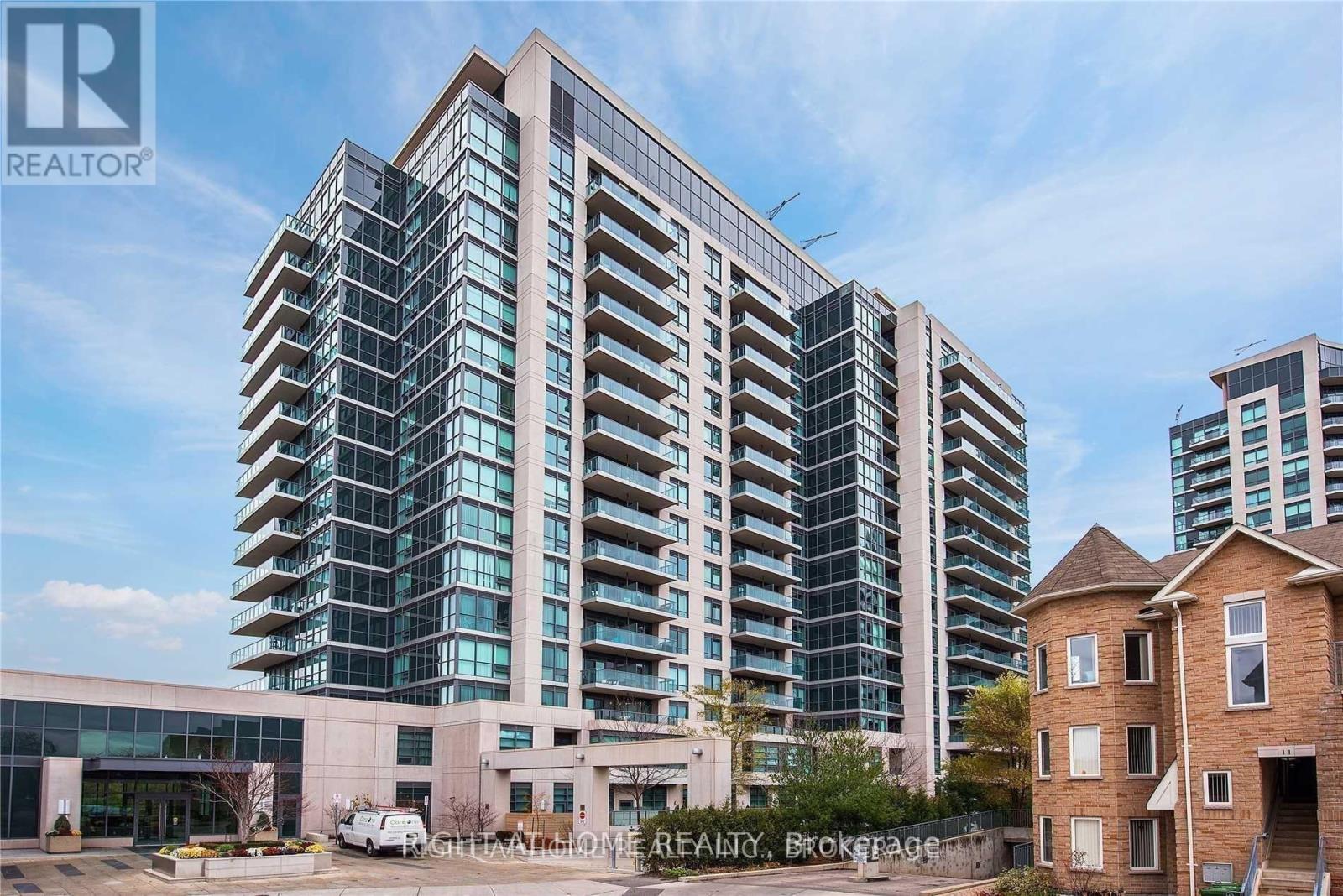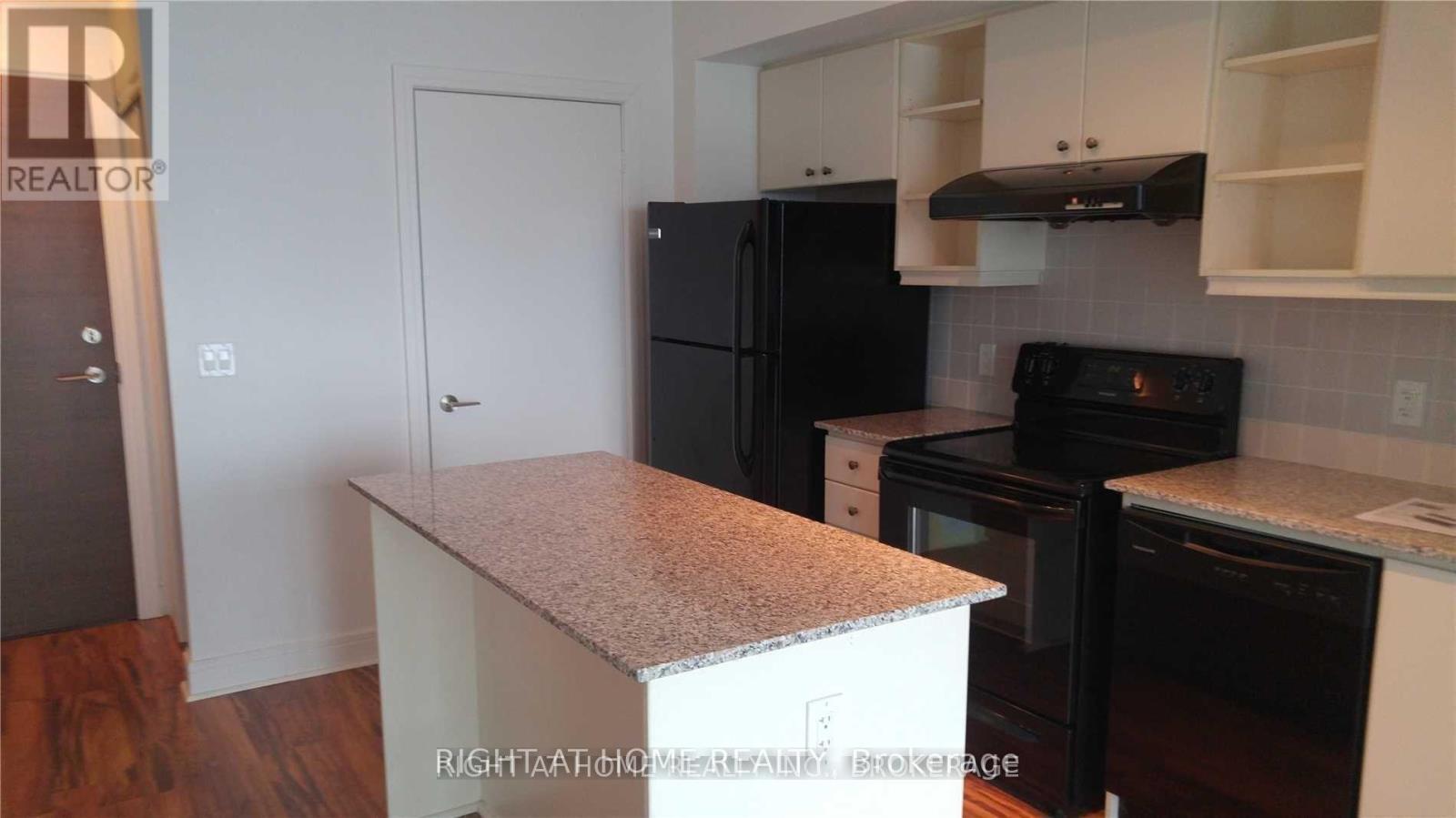Lph27 - 35 Brian Peck Crescent Toronto, Ontario M4G 0A5
$2,300 Monthly
Award-Winning Scenic By Aspen Ridge. This Sun-Filled Unit Has 9Ft Ceilings And Floor To Ceiling Windows W Panoramic South Views. The Huge, Extra Wide Balcony With Unobstructed Panoramic View Of Downtown Toronto. The New Lrt Is At Your Doorstep As Are Parks, Walking & Biking Trails In Serena Gundy Park And Walking Trails @Sunnybrook. Easy Access To Dvp. 24 Concierge, Gym, Salt Water Pool, Sauna, Bike Storage, Party Rm. 1 Locker is included as well. (id:24801)
Property Details
| MLS® Number | C11964936 |
| Property Type | Single Family |
| Community Name | Leaside |
| Amenities Near By | Public Transit, Park |
| Community Features | Pet Restrictions, School Bus |
| Features | Balcony, Carpet Free, In Suite Laundry, Sauna |
| Parking Space Total | 1 |
Building
| Bathroom Total | 1 |
| Bedrooms Above Ground | 1 |
| Bedrooms Total | 1 |
| Amenities | Storage - Locker, Security/concierge |
| Appliances | Intercom, Garage Door Opener Remote(s) |
| Cooling Type | Central Air Conditioning |
| Exterior Finish | Concrete |
| Fire Protection | Security System |
| Flooring Type | Laminate |
| Heating Fuel | Natural Gas |
| Heating Type | Forced Air |
| Size Interior | 500 - 599 Ft2 |
| Type | Apartment |
Parking
| Underground |
Land
| Acreage | No |
| Land Amenities | Public Transit, Park |
Rooms
| Level | Type | Length | Width | Dimensions |
|---|---|---|---|---|
| Main Level | Living Room | 7.21 m | 3.53 m | 7.21 m x 3.53 m |
| Main Level | Dining Room | 7.21 m | 3.53 m | 7.21 m x 3.53 m |
| Main Level | Kitchen | 7.21 m | 3.53 m | 7.21 m x 3.53 m |
| Main Level | Bedroom | 3.25 m | 2.77 m | 3.25 m x 2.77 m |
https://www.realtor.ca/real-estate/27896806/lph27-35-brian-peck-crescent-toronto-leaside-leaside
Contact Us
Contact us for more information
Tanya Podolskaia
Salesperson
1396 Don Mills Rd Unit B-121
Toronto, Ontario M3B 0A7
(416) 391-3232
(416) 391-0319
www.rightathomerealty.com/
















