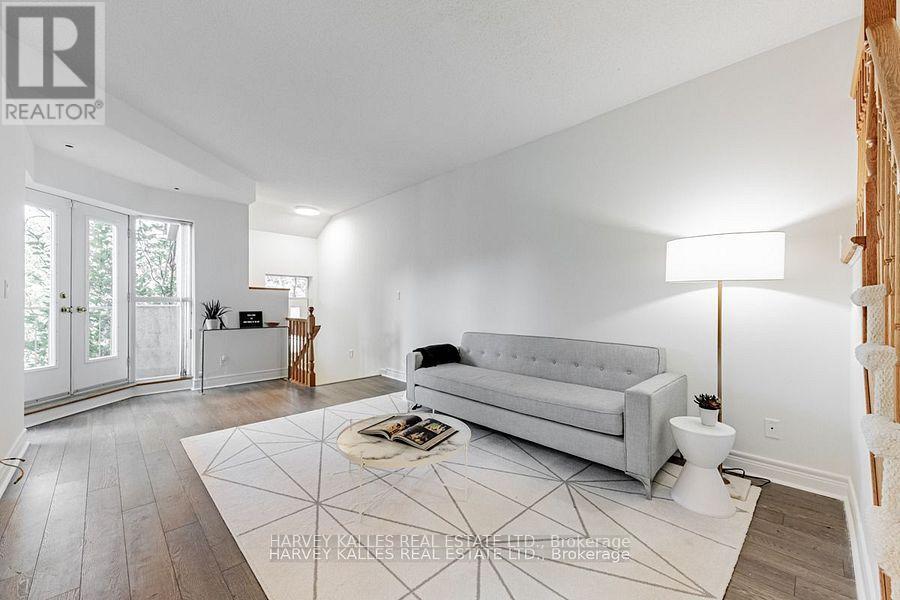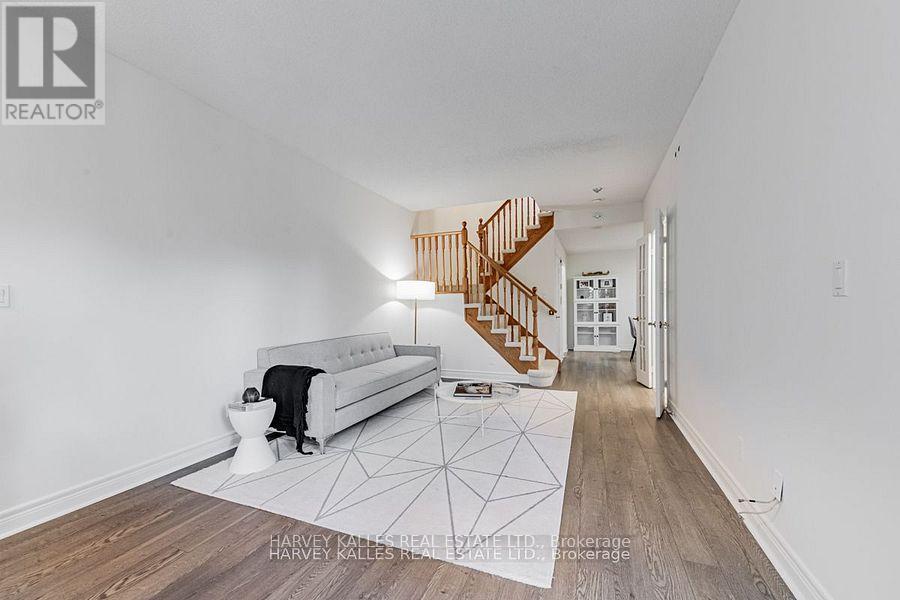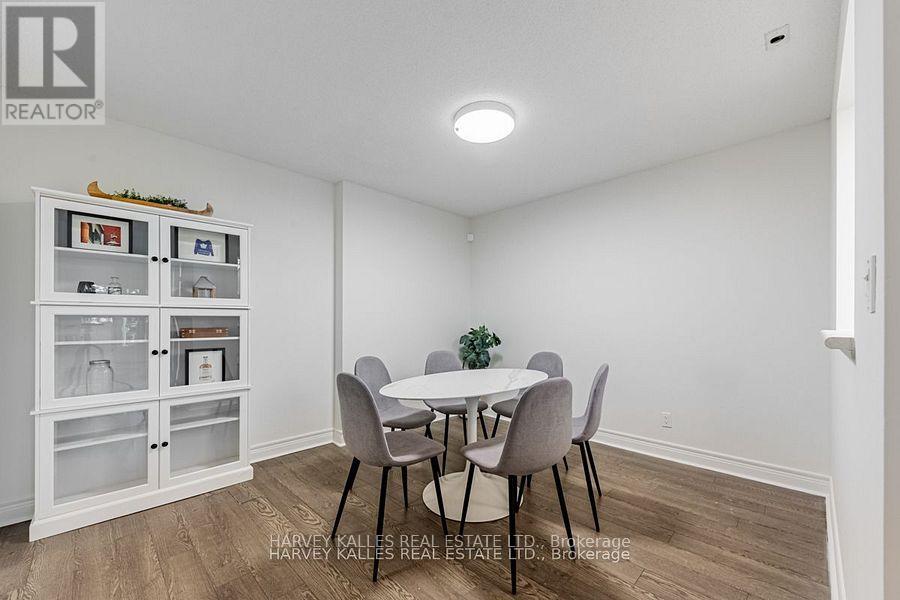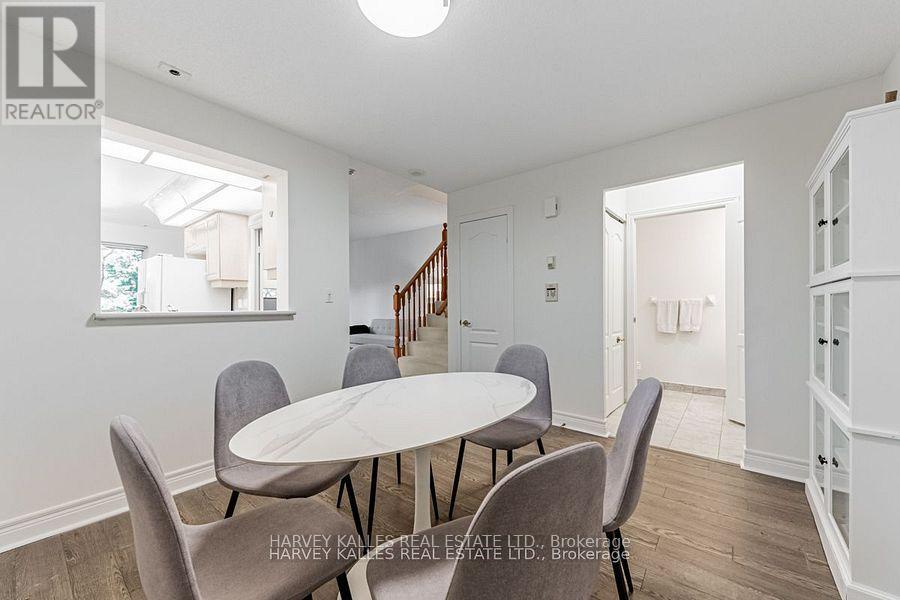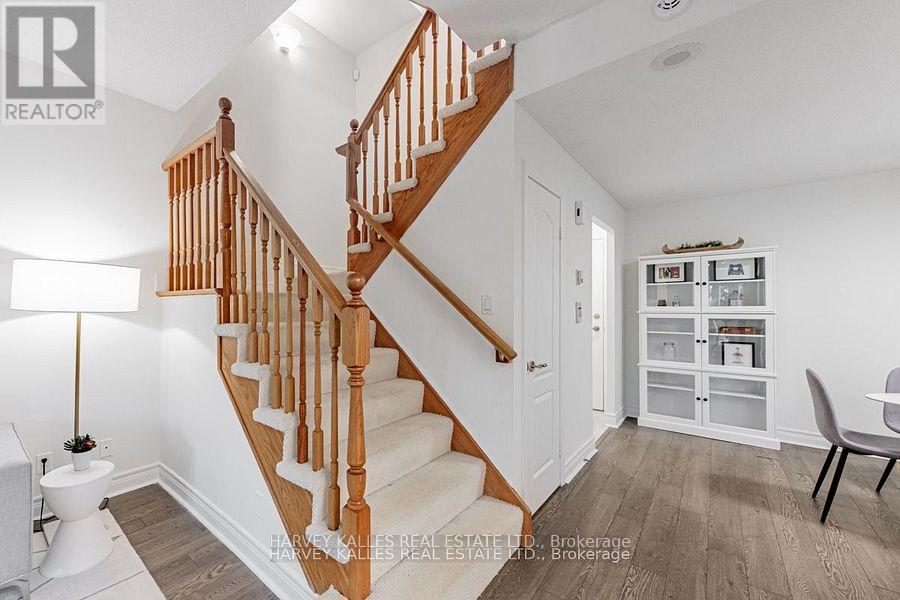Th122 - 5418 Yonge Street Toronto, Ontario M2N 6X4
$829,000Maintenance, Water, Common Area Maintenance, Insurance, Parking
$1,616.01 Monthly
Maintenance, Water, Common Area Maintenance, Insurance, Parking
$1,616.01 MonthlyThis expansive 2,000 sq ft townhouse offers the perfect blend of style and function. The large primary bedroom is a true retreat, complete with a cozy lounge and reading nook, a luxurious 6-piece ensuite bath with a jacuzzi, and generous his-and-hers closets. On the third floor, you'll find two bright, spacious bedrooms with large windows and ample closets, along with a versatile den or office space featuring skylights and a cozy fireplace ideal for a home office or relaxing space. The convenience of second-floor laundry is a game-changer, along with a bathroom on every level. You'll also enjoy full access to the building's amenities, including a gym, indoor pool, and concierge services. Plus, no need to brave the winter weather with two underground parking spaces and direct building access. All this just steps from the TTC, shopping, and restaurants. (id:24801)
Property Details
| MLS® Number | C11968310 |
| Property Type | Single Family |
| Community Name | Willowdale West |
| Amenities Near By | Hospital, Park, Place Of Worship, Public Transit |
| Community Features | Pet Restrictions, Community Centre |
| Parking Space Total | 2 |
Building
| Bathroom Total | 3 |
| Bedrooms Above Ground | 3 |
| Bedrooms Below Ground | 1 |
| Bedrooms Total | 4 |
| Amenities | Security/concierge, Exercise Centre, Party Room, Visitor Parking, Storage - Locker |
| Appliances | Dishwasher, Dryer, Oven, Refrigerator, Window Coverings |
| Cooling Type | Central Air Conditioning |
| Exterior Finish | Brick |
| Fireplace Present | Yes |
| Flooring Type | Tile, Laminate |
| Half Bath Total | 1 |
| Heating Fuel | Natural Gas |
| Heating Type | Forced Air |
| Stories Total | 3 |
| Size Interior | 1,800 - 1,999 Ft2 |
| Type | Row / Townhouse |
Parking
| Underground |
Land
| Acreage | No |
| Land Amenities | Hospital, Park, Place Of Worship, Public Transit |
Rooms
| Level | Type | Length | Width | Dimensions |
|---|---|---|---|---|
| Second Level | Primary Bedroom | 5.94 m | 5.59 m | 5.94 m x 5.59 m |
| Second Level | Laundry Room | 2.24 m | 1.78 m | 2.24 m x 1.78 m |
| Third Level | Bedroom 2 | 4.78 m | 3.02 m | 4.78 m x 3.02 m |
| Third Level | Bedroom 3 | 4.01 m | 2.79 m | 4.01 m x 2.79 m |
| Third Level | Office | 4.9 m | 3.84 m | 4.9 m x 3.84 m |
| Main Level | Foyer | 2.54 m | 1.07 m | 2.54 m x 1.07 m |
| Main Level | Living Room | 4.29 m | 3.58 m | 4.29 m x 3.58 m |
| Main Level | Kitchen | 4.78 m | 2.24 m | 4.78 m x 2.24 m |
| Main Level | Dining Room | 3.68 m | 3.28 m | 3.68 m x 3.28 m |
Contact Us
Contact us for more information
Matthew Zimmerman
Salesperson
www.matthewzimmermanrealestate.com/
www.facebook.com/matthew.zimmerman3
twitter.com/zimsters
www.linkedin.com/pub/matthew-zimmerman/33/a45/435
2145 Avenue Road
Toronto, Ontario M5M 4B2
(416) 441-2888
www.harveykalles.com/





