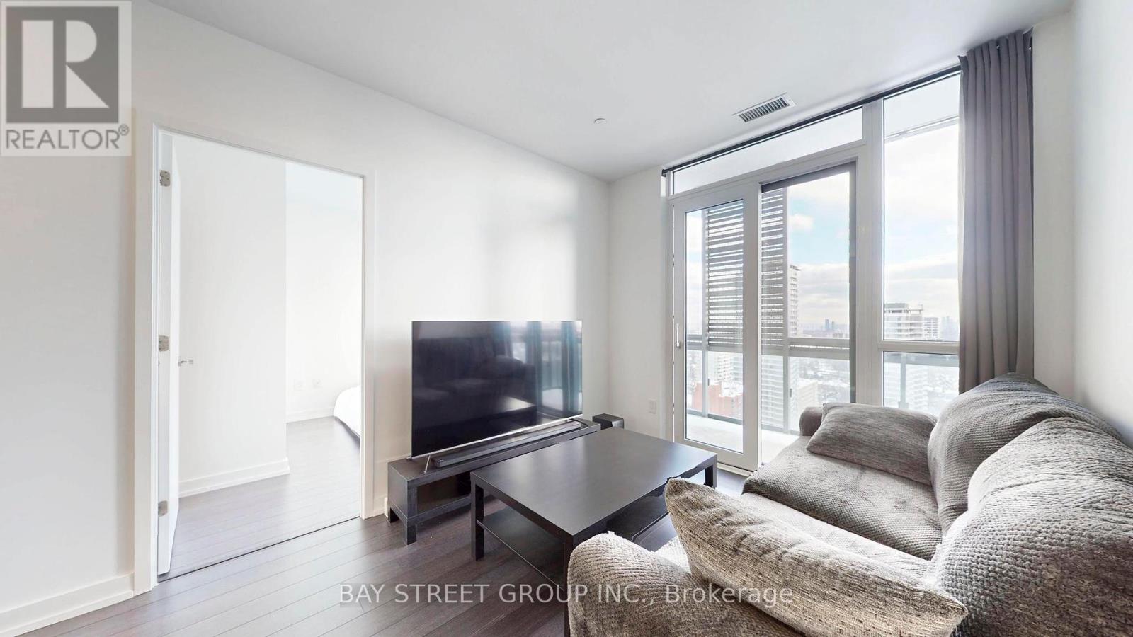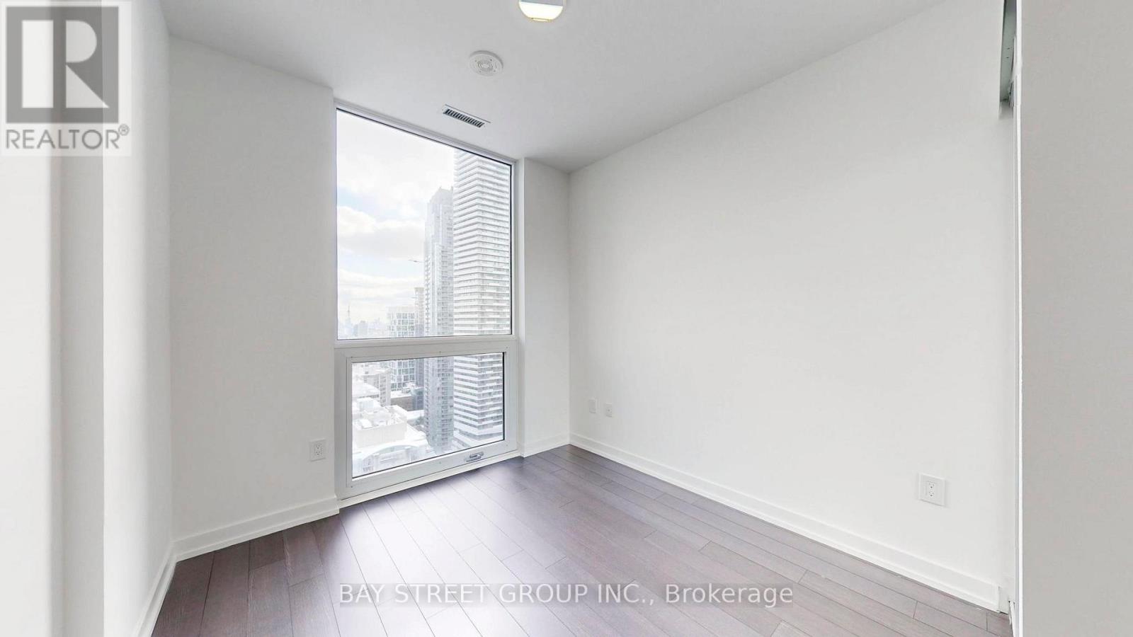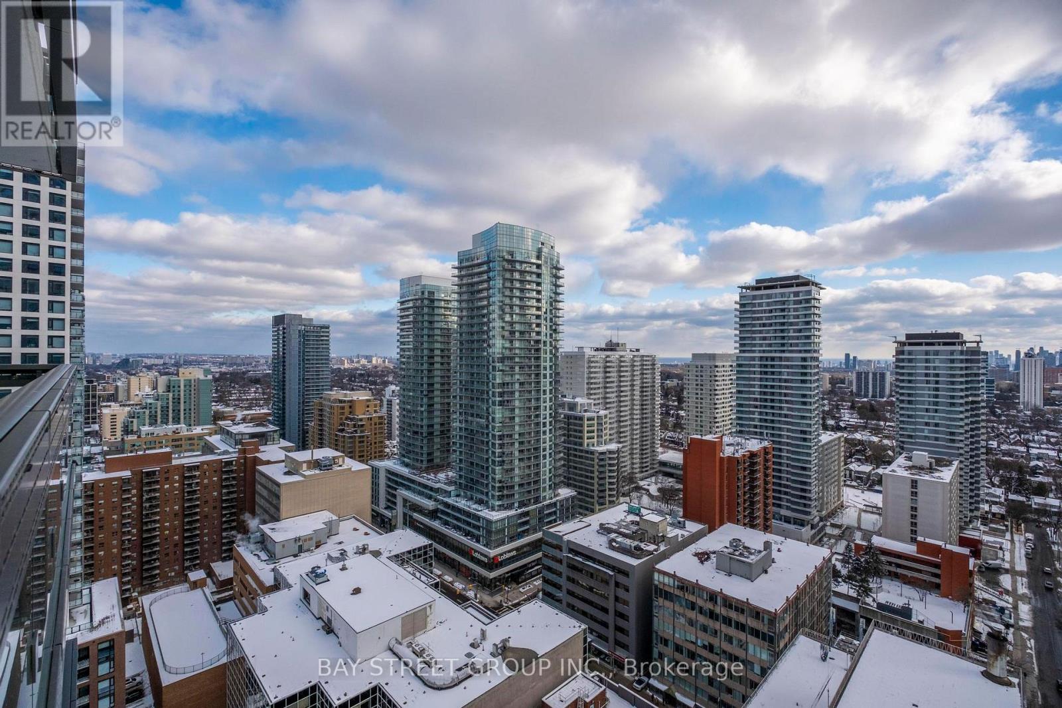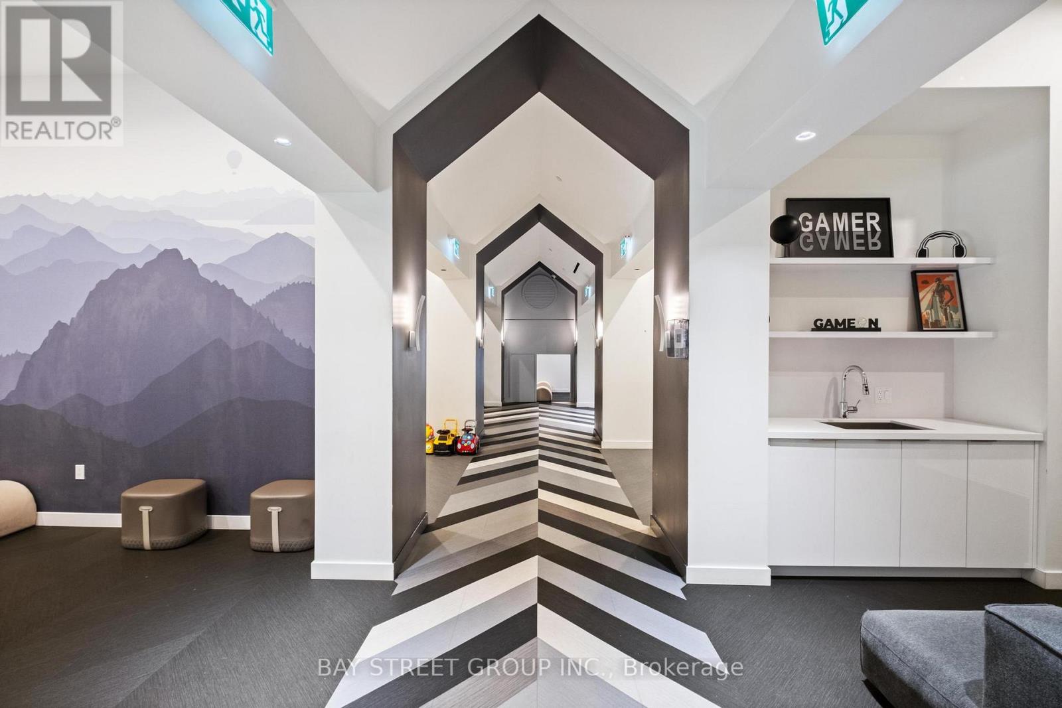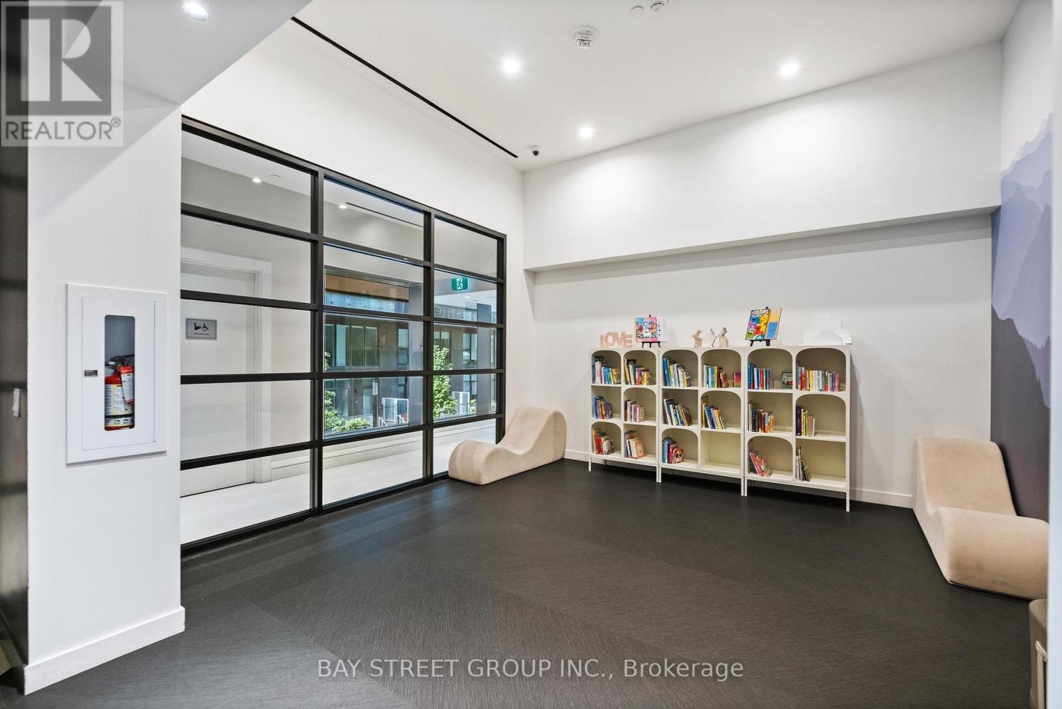2304 - 39 Roehampton Avenue Toronto, Ontario M4P 0G1
$888,888Maintenance, Insurance, Common Area Maintenance
$469.44 Monthly
Maintenance, Insurance, Common Area Maintenance
$469.44 MonthlyNearly brand-new, owner-occupied condo, never rented and impeccably maintained. Unused secondary bedroom, Secondary bathroom, kitchen, and den. Direct access to TTC Line 1 and the upcoming Crosstown LRT. Features 9 ft ceilings, abundant natural light, floor-to-ceiling windows, and a spacious open layout. Highend upgrades throughout, including a modern kitchen with quartz countertops, integrated appliances, and under cabinet lighting. The primary bedroom boasts a large window, ample closet space, and a stylish 3-piece ensuite. The second bath features a full-sized tub and upgraded finishes. Step onto the expansive walkout balcony with unobstructed south-facing views of downtown Toronto and the CN Tower. World Class Amenities Including: Gym, Yoga Studio, Billiards, Rarely Seen large Indoor Kids Playground W/ Trampoline & Climbing Wall! Direct Indoor TTC Connection (open soon), 24 Hr Concierge & Much More!***FREE Visitor Parking Available*** (id:24801)
Property Details
| MLS® Number | C11968702 |
| Property Type | Single Family |
| Neigbourhood | Yonge & Eglinton |
| Community Name | Mount Pleasant West |
| Community Features | Pet Restrictions |
| Features | Balcony |
Building
| Bathroom Total | 2 |
| Bedrooms Above Ground | 2 |
| Bedrooms Below Ground | 1 |
| Bedrooms Total | 3 |
| Appliances | Dishwasher, Dryer, Microwave, Oven, Refrigerator, Stove, Washer |
| Cooling Type | Central Air Conditioning |
| Exterior Finish | Concrete |
| Heating Fuel | Natural Gas |
| Heating Type | Forced Air |
| Size Interior | 700 - 799 Ft2 |
| Type | Apartment |
Parking
| Underground |
Land
| Acreage | No |
Rooms
| Level | Type | Length | Width | Dimensions |
|---|---|---|---|---|
| Flat | Living Room | 4.62 m | 3.18 m | 4.62 m x 3.18 m |
| Flat | Dining Room | 4.62 m | 3.18 m | 4.62 m x 3.18 m |
| Flat | Dining Room | 4.62 m | 3.18 m | 4.62 m x 3.18 m |
| Flat | Primary Bedroom | 2.87 m | 2.64 m | 2.87 m x 2.64 m |
| Flat | Bedroom 2 | 2.8 m | 2.82 m | 2.8 m x 2.82 m |
| Flat | Den | 1.7 m | 1.73 m | 1.7 m x 1.73 m |
Contact Us
Contact us for more information
Tina Xu
Broker
8300 Woodbine Ave Ste 500
Markham, Ontario L3R 9Y7
(905) 909-0101
(905) 909-0202

















