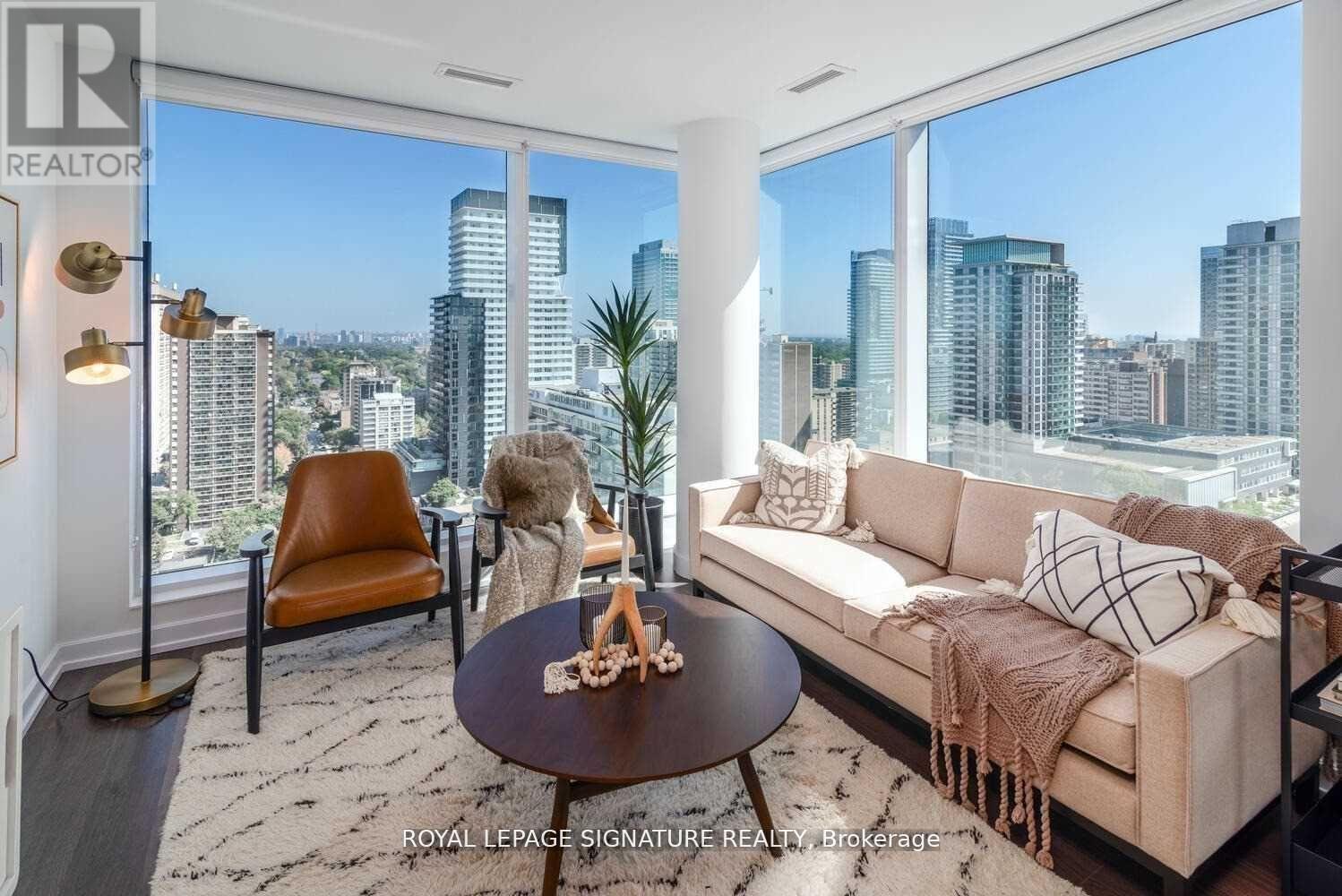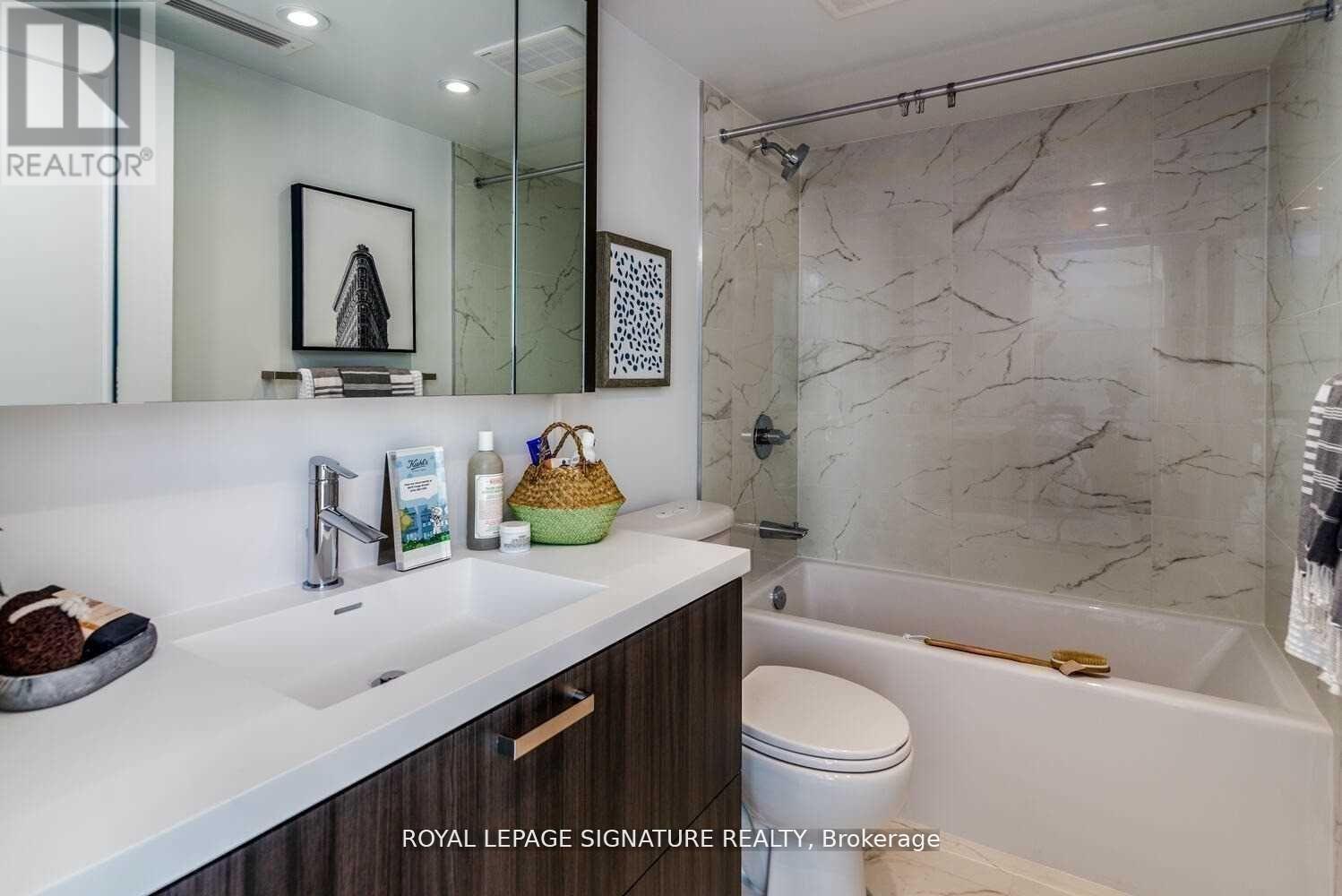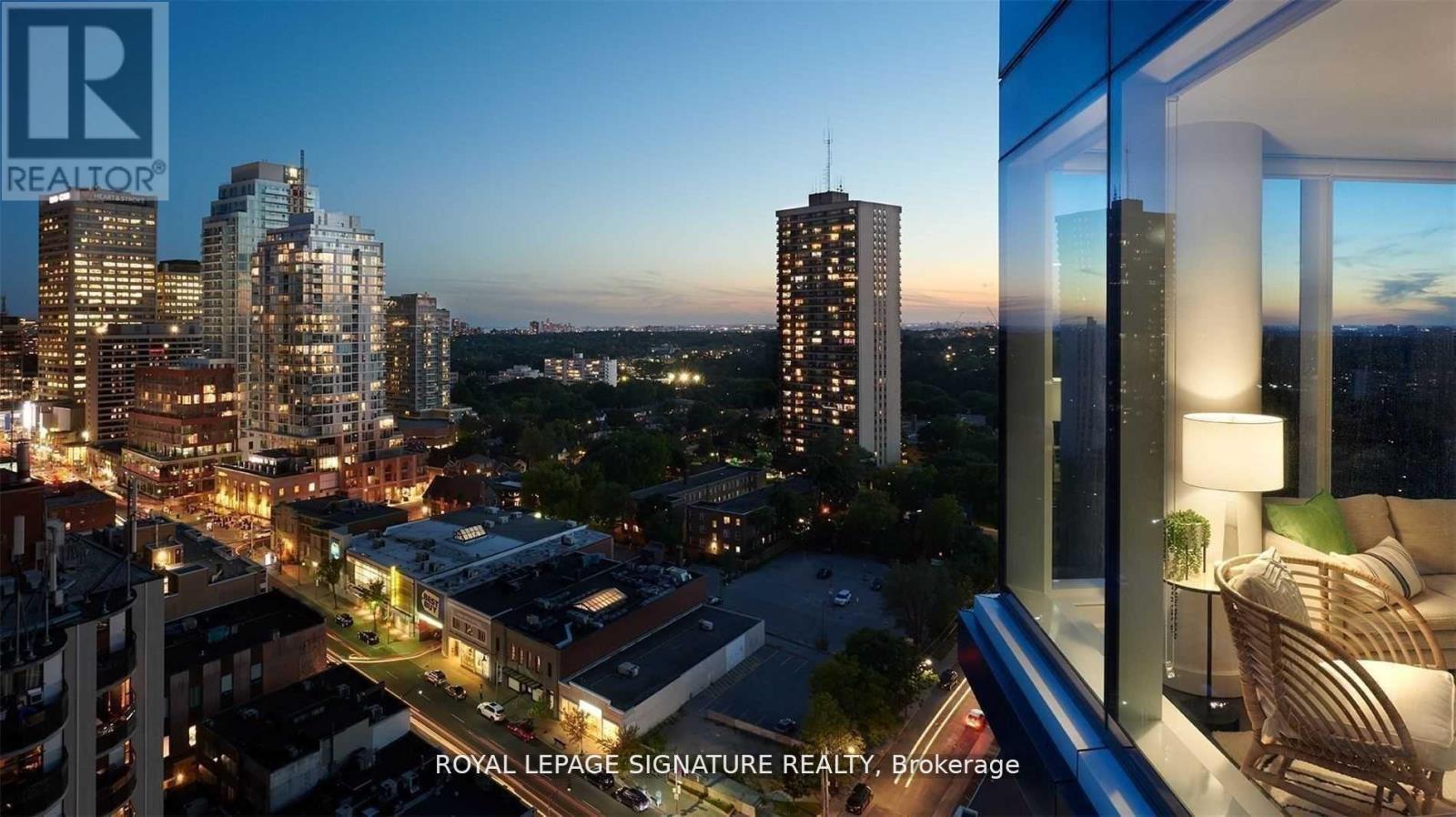2508 - 18 Erskine Avenue Toronto, Ontario M4P 0C9
$3,450 Monthly
**ONE MONTH RENT FREE** Welcome to the sought-after Chaplin Model - a stunning 2 Bdrm/2Bath + Dencorner suite offering 847sq ft of stylish living space. Features Floor To Ceiling Windows, DesignerCabinetry, Quartz Counters & Plank Laminate Flrs. Enjoy top-tier amenities including a fitnesscentre/Yoga/Trx. Free Fitness And Vr Classes, Indoor Pool W/Steam Rms, Free Netflix ThroughoutAmenities, Co-Work W/Free Wifi, Zen Garden, Kids Zone, Dining Lounge W/Chef's Kitchen, Bbq Terrace,Bar & Bistro, Pet Spa/Pet Wash/Pet Treadmill/Outdoor Snow Free Pet Run.Experience condo-style rental luxuries with white glove service, social community events, countlessamenities & Vip Perks - All at no additional cost! Ev Charging Stations, Onsite Car Wash, BikeStorage & Bike Wash. Parking/Locker Extra Fee (id:24801)
Property Details
| MLS® Number | C11968522 |
| Property Type | Single Family |
| Neigbourhood | Sherwood Park |
| Community Name | Mount Pleasant West |
| Amenities Near By | Park, Place Of Worship, Public Transit, Schools |
| Community Features | Pet Restrictions |
| Features | Balcony |
| Parking Space Total | 1 |
Building
| Bathroom Total | 2 |
| Bedrooms Above Ground | 2 |
| Bedrooms Below Ground | 1 |
| Bedrooms Total | 3 |
| Appliances | Blinds, Cooktop, Oven, Refrigerator |
| Cooling Type | Central Air Conditioning |
| Exterior Finish | Brick |
| Flooring Type | Laminate |
| Heating Fuel | Natural Gas |
| Heating Type | Forced Air |
| Size Interior | 800 - 899 Ft2 |
| Type | Apartment |
Parking
| Underground |
Land
| Acreage | No |
| Land Amenities | Park, Place Of Worship, Public Transit, Schools |
Rooms
| Level | Type | Length | Width | Dimensions |
|---|---|---|---|---|
| Flat | Living Room | 5.99 m | 3.48 m | 5.99 m x 3.48 m |
| Flat | Dining Room | 5.99 m | 3.86 m | 5.99 m x 3.86 m |
| Flat | Kitchen | 5.99 m | 3.86 m | 5.99 m x 3.86 m |
| Flat | Primary Bedroom | 3.15 m | 3.1 m | 3.15 m x 3.1 m |
| Flat | Bedroom 2 | 3 m | 2.84 m | 3 m x 2.84 m |
| Flat | Den | 2.79 m | 2.13 m | 2.79 m x 2.13 m |
Contact Us
Contact us for more information
Christina Marie Paisley
Salesperson
www.christinapaisley.com/
www.facebook.com/ChristinaPaisleyRealEstate/
8 Sampson Mews Suite 201 The Shops At Don Mills
Toronto, Ontario M3C 0H5
(416) 443-0300
(416) 443-8619


























