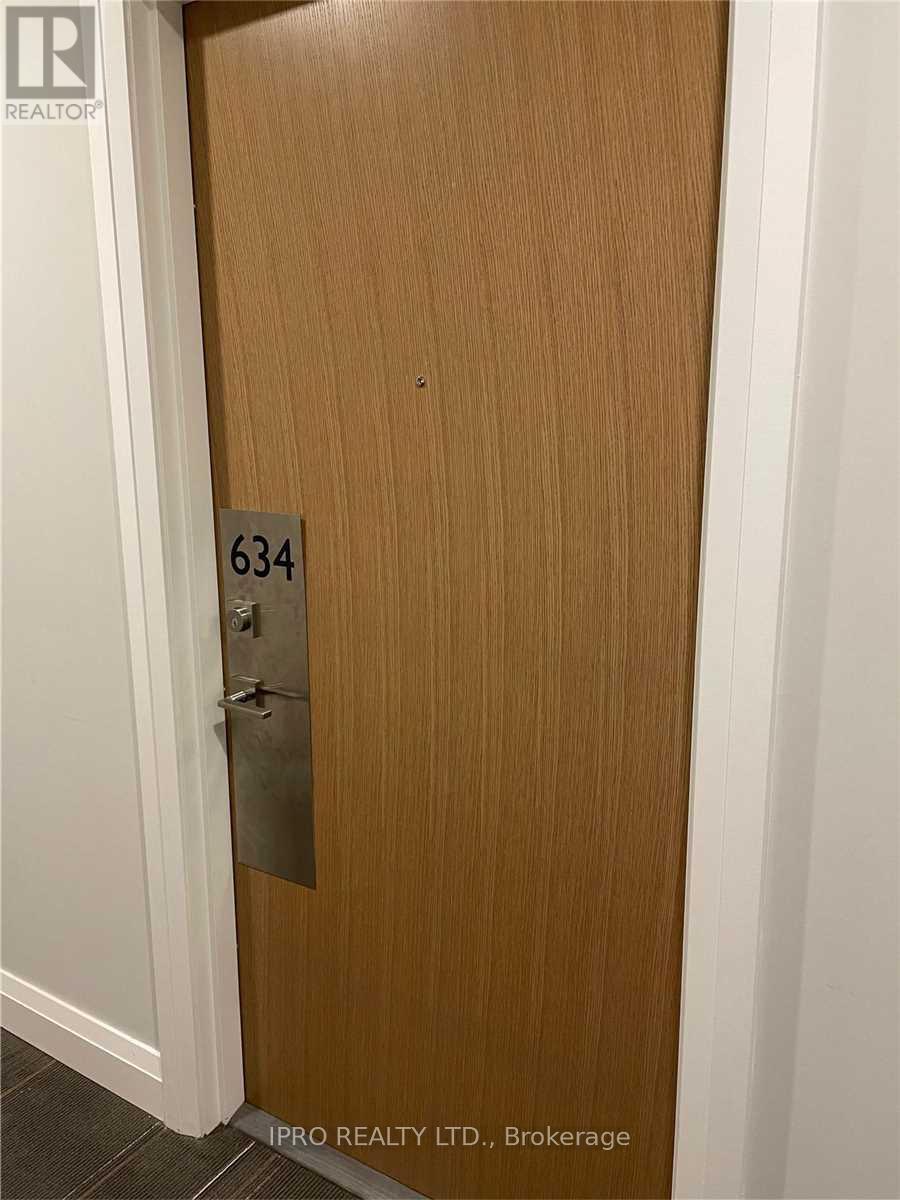634 - 128 Grovewood Common Oakville, Ontario L6H 0X3
1 Bedroom
1 Bathroom
500 - 599 ft2
Central Air Conditioning
Heat Pump
$2,150 Monthly
Stunning 1 Bedroom Penthouse In The Heart Of Oakville. Soaring 10Ft Ceiling. Sun-Filled Open Concept Great Room W/O To Balcony. SleekModern Kitchen With S/S Appliances, Quartz Counter & Extended Cabinets. **Locker on the Same Floor**. Amenities Include Lobby, GuestLounge, Exercise Room. Close To Parks, Trails, Schools, Superstore, Wal-Mart, Hospital, Oakville Transit Hub, Mins To QEW/407/403. NOTE: Picture are from Previous Listing. (id:24801)
Property Details
| MLS® Number | W11968732 |
| Property Type | Single Family |
| Community Name | Rural Oakville |
| Amenities Near By | Hospital, Park, Place Of Worship, Public Transit, Schools |
| Community Features | Pet Restrictions |
| Features | Balcony |
| Parking Space Total | 1 |
Building
| Bathroom Total | 1 |
| Bedrooms Above Ground | 1 |
| Bedrooms Total | 1 |
| Amenities | Exercise Centre, Party Room, Visitor Parking, Storage - Locker |
| Appliances | Dishwasher, Dryer, Microwave, Oven, Range, Refrigerator, Stove, Washer |
| Cooling Type | Central Air Conditioning |
| Exterior Finish | Brick, Concrete |
| Flooring Type | Laminate, Tile |
| Heating Fuel | Electric |
| Heating Type | Heat Pump |
| Size Interior | 500 - 599 Ft2 |
| Type | Apartment |
Parking
| Underground | |
| Garage |
Land
| Acreage | No |
| Land Amenities | Hospital, Park, Place Of Worship, Public Transit, Schools |
Rooms
| Level | Type | Length | Width | Dimensions |
|---|---|---|---|---|
| Flat | Great Room | 3.33 m | 4.09 m | 3.33 m x 4.09 m |
| Flat | Kitchen | 2.26 m | 2.49 m | 2.26 m x 2.49 m |
| Flat | Primary Bedroom | 3.05 m | 2.89 m | 3.05 m x 2.89 m |
| Flat | Bathroom | Measurements not available | ||
| Flat | Laundry Room | Measurements not available |
https://www.realtor.ca/real-estate/27905822/634-128-grovewood-common-oakville-rural-oakville
Contact Us
Contact us for more information
Muhammad Khurram
Broker
www.mkgta.com/
www.facebook.com/mkgtarealestate/
www.linkedin.com/in/muhammad-khurram-6422b12
Ipro Realty Ltd.
55 City Centre Drive #503
Mississauga, Ontario L5B 1M3
55 City Centre Drive #503
Mississauga, Ontario L5B 1M3
(905) 268-1000
(905) 507-4779
























