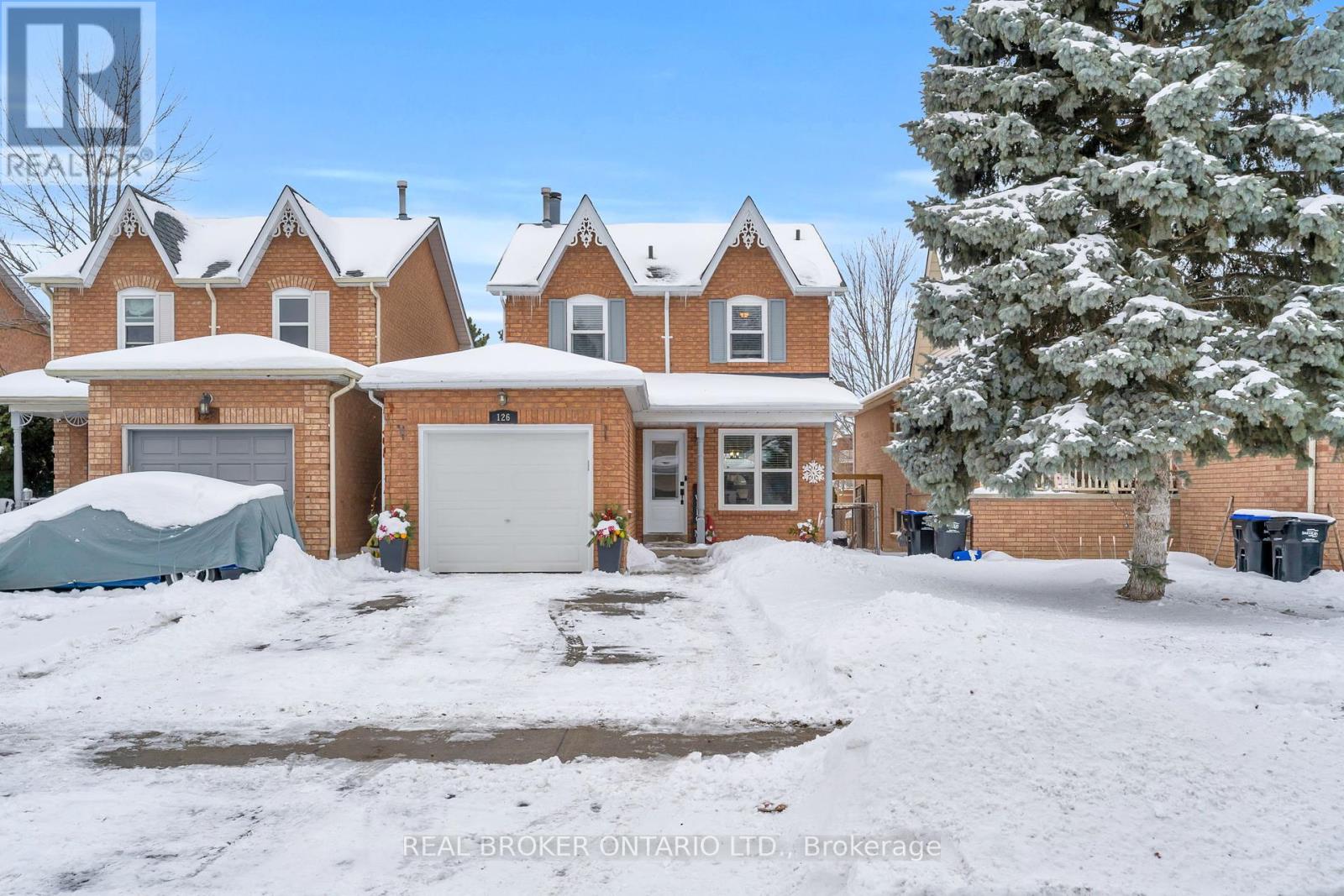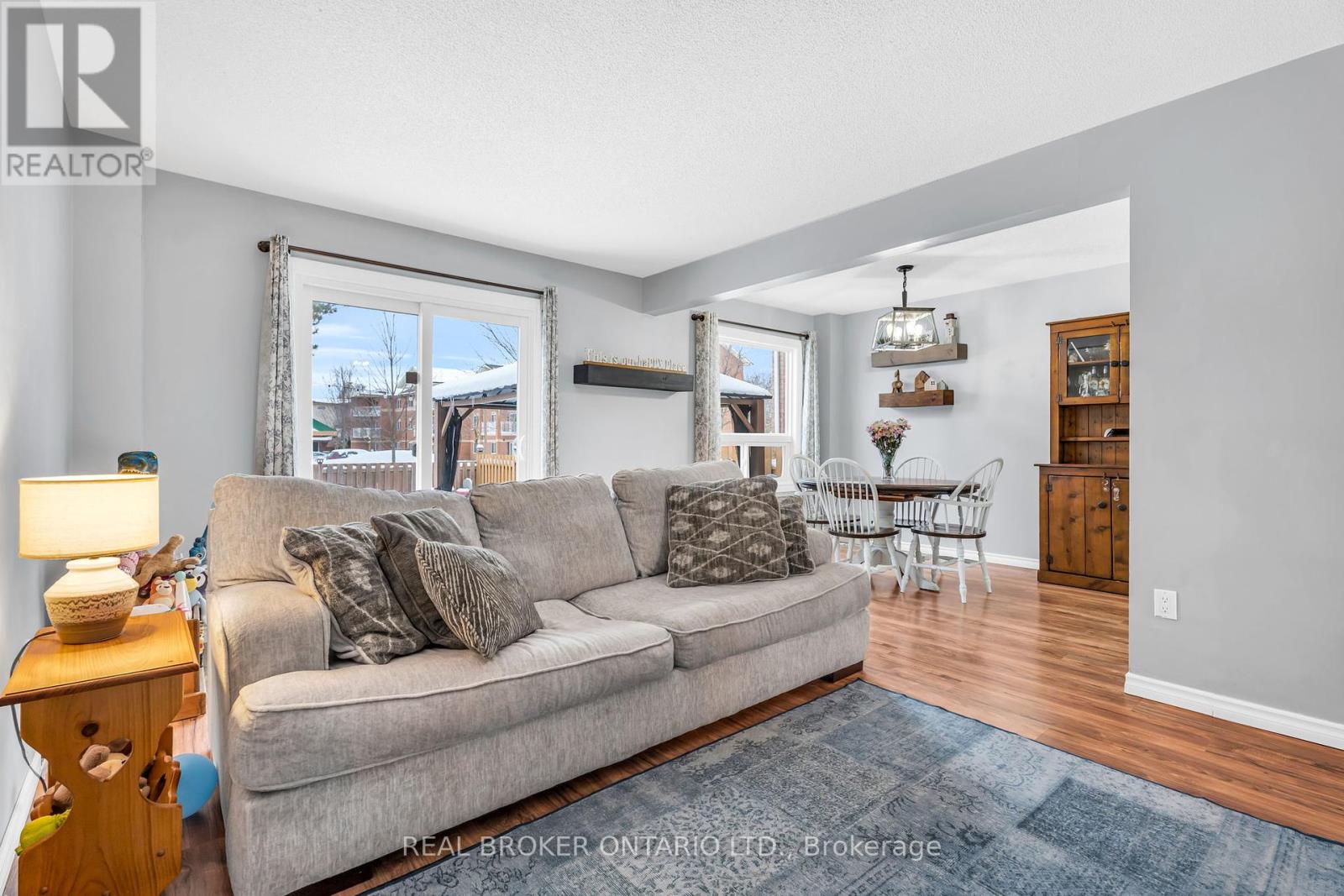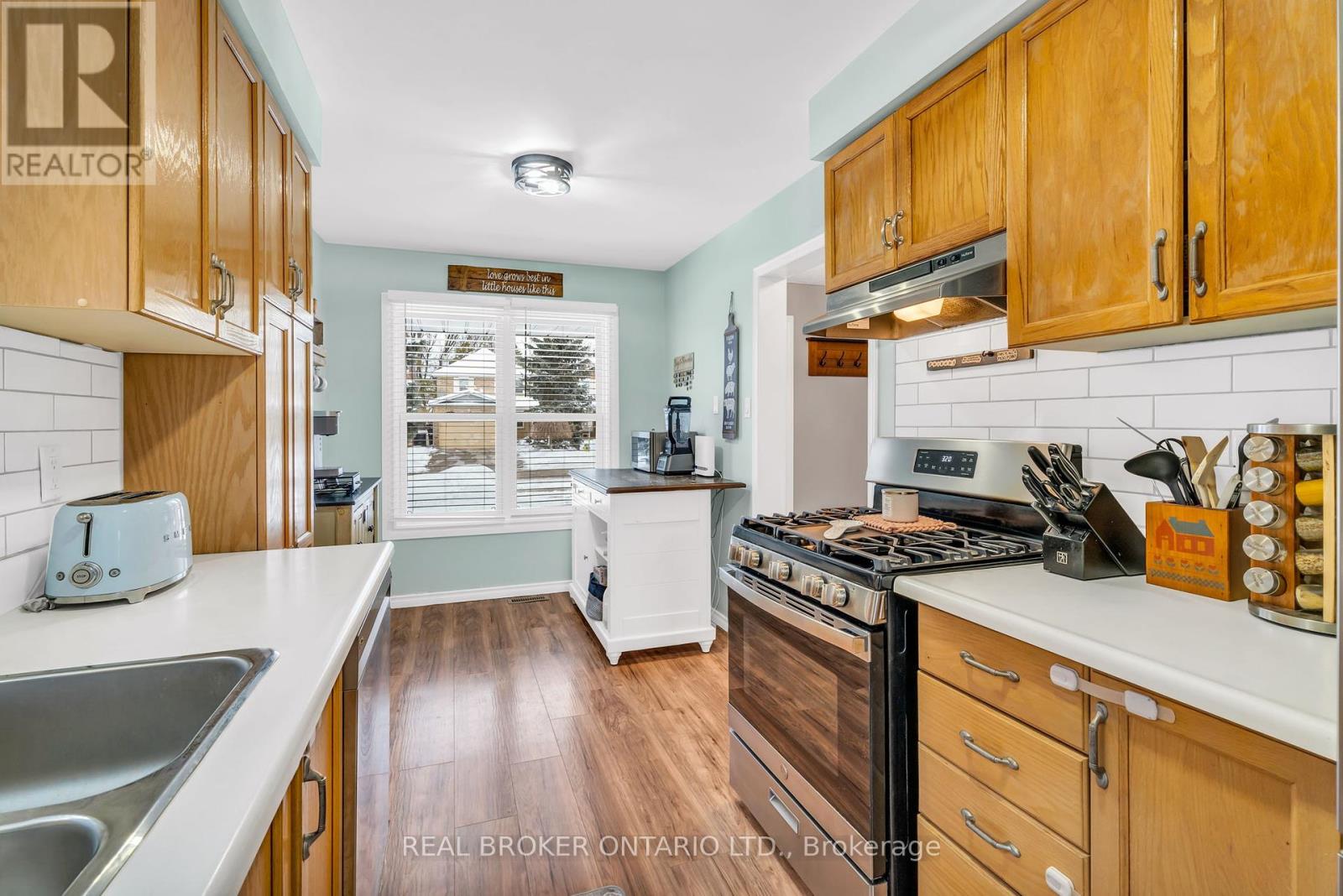126 Heydon Avenue New Tecumseth, Ontario L9R 1N6
$729,900
This turn-key 3-bedroom, 3-bathroom home is move-in ready and ideal for those looking to upsize or downsize with ease.Finished from top to bottom, it features a bright, main floor layout with modern updates throughout the home. The recentlyfinished basement offers additional living space with a cozy rec room, an electric fireplace, and a stylish 3-piecebathroomperfect for family gatherings or relaxing evenings. Step outside to your fully fenced backyard, complete with a deckand gazebo, offering a private space to unwind. With no direct neighbors behind and backing onto a parking lot, youll enjoyadded privacy. Conveniently located within walking distance to schools, parks, downtown, shopping, and amenities, this homeoffers the perfect blend of comfort and convenience. 1527 Total Living Square Feet (Incl. Lower Level). See Feature Sheet ForAll Updates & Further Information. **EXTRAS** Plenty Of Updates & Features To Be Passed Onto The New Owner - Furnace '22, A/C '23, Shingles '20, Portion Of Fence '24,Windows '21-'23, Front Door '22, Garage Door '24, Built In 1990. ** This is a linked property.** (id:24801)
Property Details
| MLS® Number | N11955621 |
| Property Type | Single Family |
| Community Name | Alliston |
| Amenities Near By | Hospital, Park, Place Of Worship |
| Community Features | Community Centre |
| Parking Space Total | 3 |
Building
| Bathroom Total | 3 |
| Bedrooms Above Ground | 3 |
| Bedrooms Total | 3 |
| Appliances | Blinds, Dishwasher, Refrigerator, Stove, Window Coverings |
| Basement Development | Finished |
| Basement Type | Full (finished) |
| Construction Style Attachment | Detached |
| Cooling Type | Central Air Conditioning |
| Exterior Finish | Brick |
| Fireplace Present | Yes |
| Flooring Type | Laminate, Carpeted |
| Foundation Type | Poured Concrete |
| Half Bath Total | 1 |
| Heating Fuel | Natural Gas |
| Heating Type | Forced Air |
| Stories Total | 2 |
| Size Interior | 1,100 - 1,500 Ft2 |
| Type | House |
| Utility Water | Municipal Water |
Parking
| Attached Garage |
Land
| Acreage | No |
| Fence Type | Fenced Yard |
| Land Amenities | Hospital, Park, Place Of Worship |
| Sewer | Sanitary Sewer |
| Size Depth | 111 Ft ,7 In |
| Size Frontage | 29 Ft ,6 In |
| Size Irregular | 29.5 X 111.6 Ft |
| Size Total Text | 29.5 X 111.6 Ft |
Rooms
| Level | Type | Length | Width | Dimensions |
|---|---|---|---|---|
| Lower Level | Recreational, Games Room | 5.87 m | 4.38 m | 5.87 m x 4.38 m |
| Lower Level | Utility Room | 3.88 m | 2.32 m | 3.88 m x 2.32 m |
| Lower Level | Laundry Room | 5.88 m | 1.51 m | 5.88 m x 1.51 m |
| Main Level | Kitchen | 5.08 m | 2.35 m | 5.08 m x 2.35 m |
| Main Level | Dining Room | 3.34 m | 2.34 m | 3.34 m x 2.34 m |
| Main Level | Living Room | 4.89 m | 3 m | 4.89 m x 3 m |
| Upper Level | Primary Bedroom | 4.89 m | 3.14 m | 4.89 m x 3.14 m |
| Upper Level | Bedroom 2 | 3.95 m | 2.64 m | 3.95 m x 2.64 m |
| Upper Level | Bedroom 3 | 3.25 m | 3.2 m | 3.25 m x 3.2 m |
https://www.realtor.ca/real-estate/27877449/126-heydon-avenue-new-tecumseth-alliston-alliston
Contact Us
Contact us for more information
Lesley Nicole Stoneham
Broker
www.stoneandco.ca/
www.facebook.com/profile.php?id=100002190534619
twitter.com/StonehamLesley
130 King St W Unit 1900b
Toronto, Ontario M5X 1E3
(888) 311-1172
(888) 311-1172
www.joinreal.com/





































