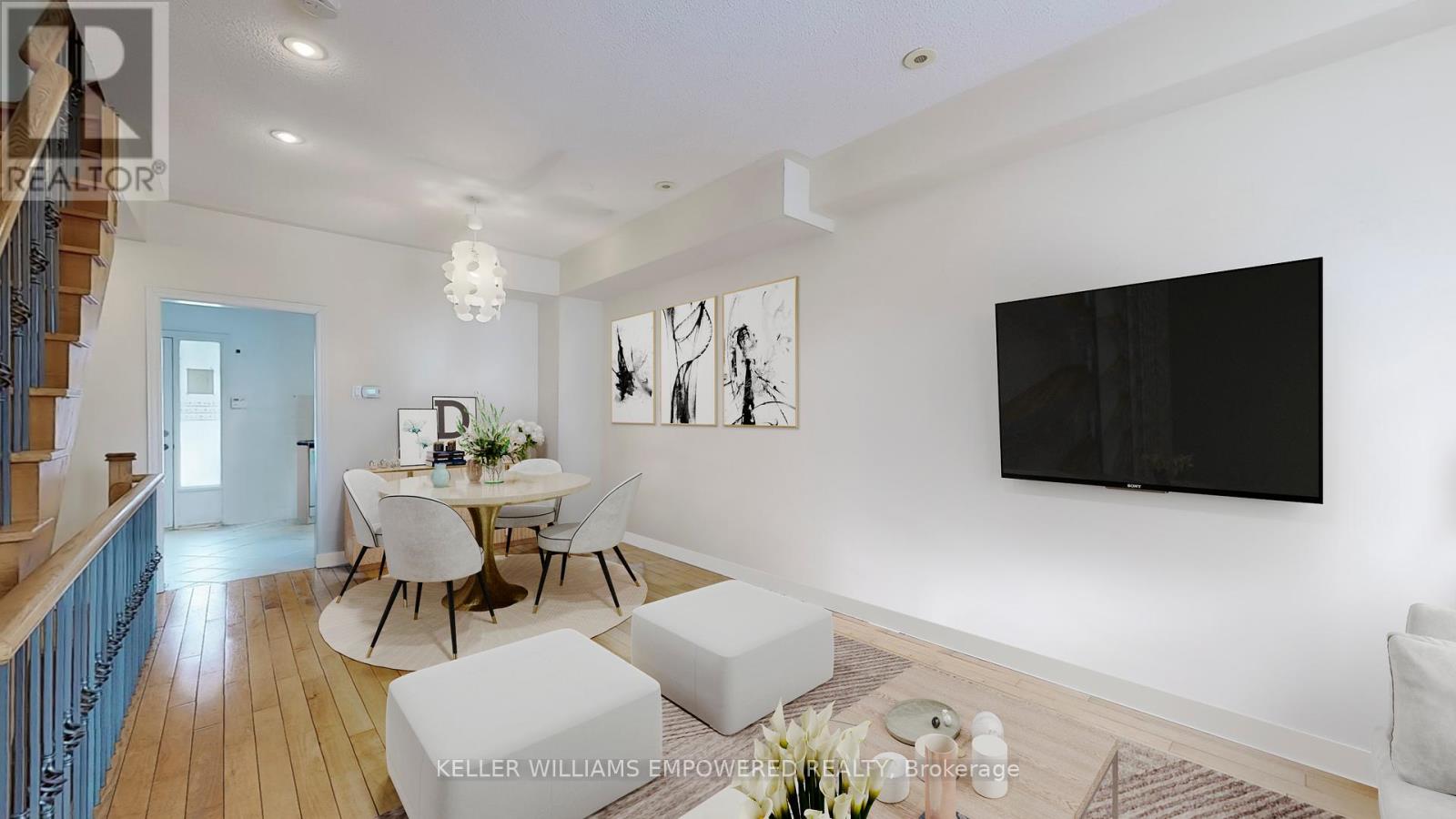68 Suncrest Boulevard Markham, Ontario L3T 7Y1
$999,000Maintenance, Common Area Maintenance, Insurance, Parking
$486 Monthly
Maintenance, Common Area Maintenance, Insurance, Parking
$486 MonthlyBright and beautifully maintained 3-storey townhouse offering approximately 1,400 sq. ft. of living space on the main floors, plus additional living space in the basement. This home features a private courtyard over 200 sq. ft., perfect for outdoor relaxation or entertaining. With soaring 9-ft ceilings on the main floor, the town house includes 2 generously sized bedrooms, each with its own ensuite bath for ultimate comfort and privacy. Enjoy the added convenience of direct access to underground parking from your unit, making everyday living seamless. Ideally located near major highways (404/407) and a variety of amenities, including restaurants, shopping plazas, grocery stores, and banks. With easy access to public transportation via Viva/York Region Transit, commuting is effortless. As part of the prestigious ThornhillTower community, residents also enjoy shared access to first-class facilities. This spacious and well-designed home is the perfect blend of style, convenience, and modern living. (id:24801)
Property Details
| MLS® Number | N11966787 |
| Property Type | Single Family |
| Community Name | Commerce Valley |
| Amenities Near By | Park, Public Transit, Schools |
| Community Features | Pet Restrictions, Community Centre |
| Features | Balcony |
| Parking Space Total | 2 |
| Structure | Patio(s) |
Building
| Bathroom Total | 4 |
| Bedrooms Above Ground | 2 |
| Bedrooms Total | 2 |
| Amenities | Visitor Parking |
| Appliances | Water Heater |
| Basement Development | Finished |
| Basement Type | N/a (finished) |
| Cooling Type | Central Air Conditioning |
| Exterior Finish | Brick, Stone |
| Fire Protection | Smoke Detectors |
| Flooring Type | Tile, Hardwood, Carpeted |
| Foundation Type | Concrete |
| Heating Fuel | Natural Gas |
| Heating Type | Forced Air |
| Stories Total | 3 |
| Size Interior | 1,200 - 1,399 Ft2 |
| Type | Row / Townhouse |
Parking
| Underground |
Land
| Acreage | No |
| Land Amenities | Park, Public Transit, Schools |
Rooms
| Level | Type | Length | Width | Dimensions |
|---|---|---|---|---|
| Second Level | Living Room | 4.24 m | 6.93 m | 4.24 m x 6.93 m |
| Second Level | Dining Room | 4.24 m | 6.93 m | 4.24 m x 6.93 m |
| Second Level | Kitchen | 4.24 m | 2.69 m | 4.24 m x 2.69 m |
| Third Level | Primary Bedroom | 3.56 m | 3.1 m | 3.56 m x 3.1 m |
| Third Level | Bedroom 2 | 3.56 m | 3.18 m | 3.56 m x 3.18 m |
| Basement | Recreational, Games Room | 4.14 m | 5.89 m | 4.14 m x 5.89 m |
| Ground Level | Family Room | 4.19 m | 4.95 m | 4.19 m x 4.95 m |
Contact Us
Contact us for more information
William Yao
Salesperson
williamyao.kw.com/
www.facebook.com/william.yao.56
twitter.com/williamhomes1
www.linkedin.com/pub/william-yao/66/653/593
11685 Yonge St Unit B-106
Richmond Hill, Ontario L4E 0K7
(905) 770-5766
www.kwempowered.com/

























