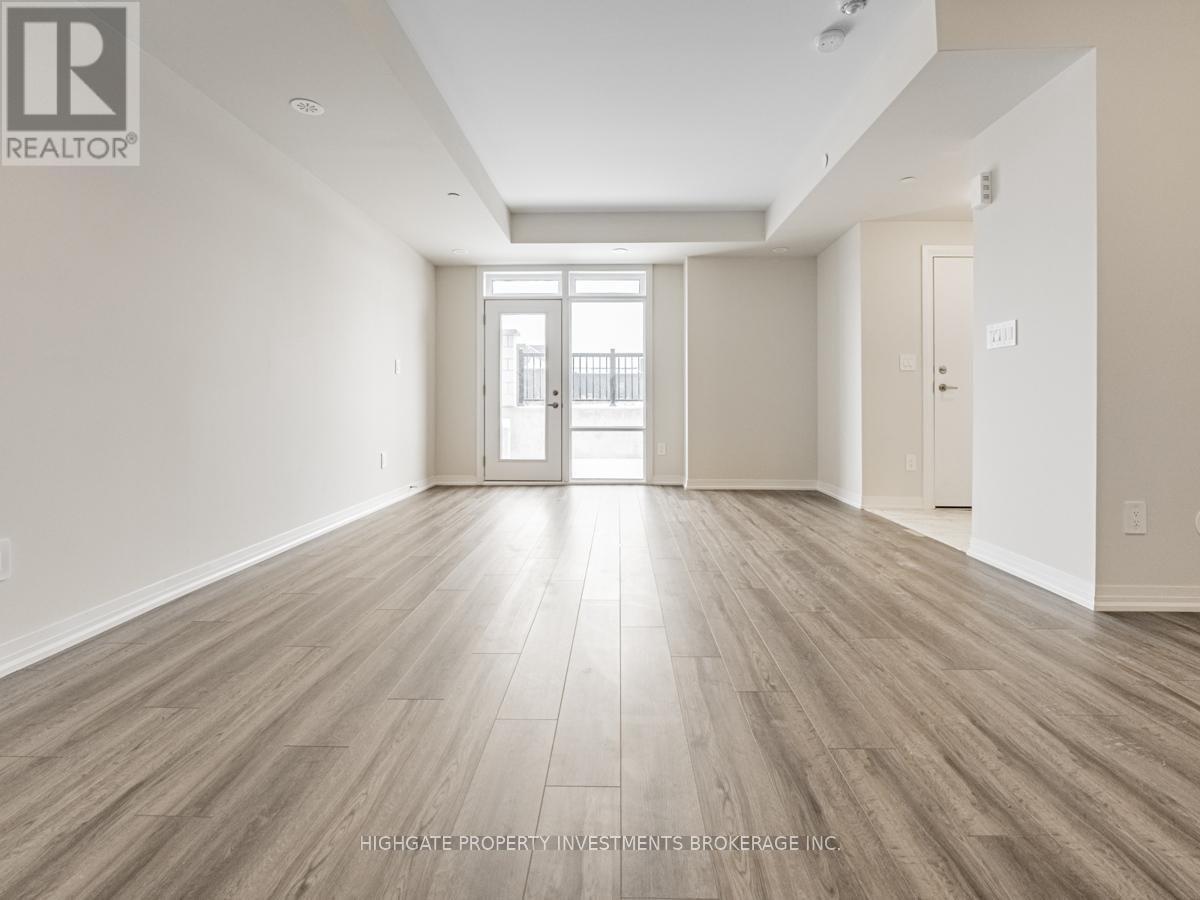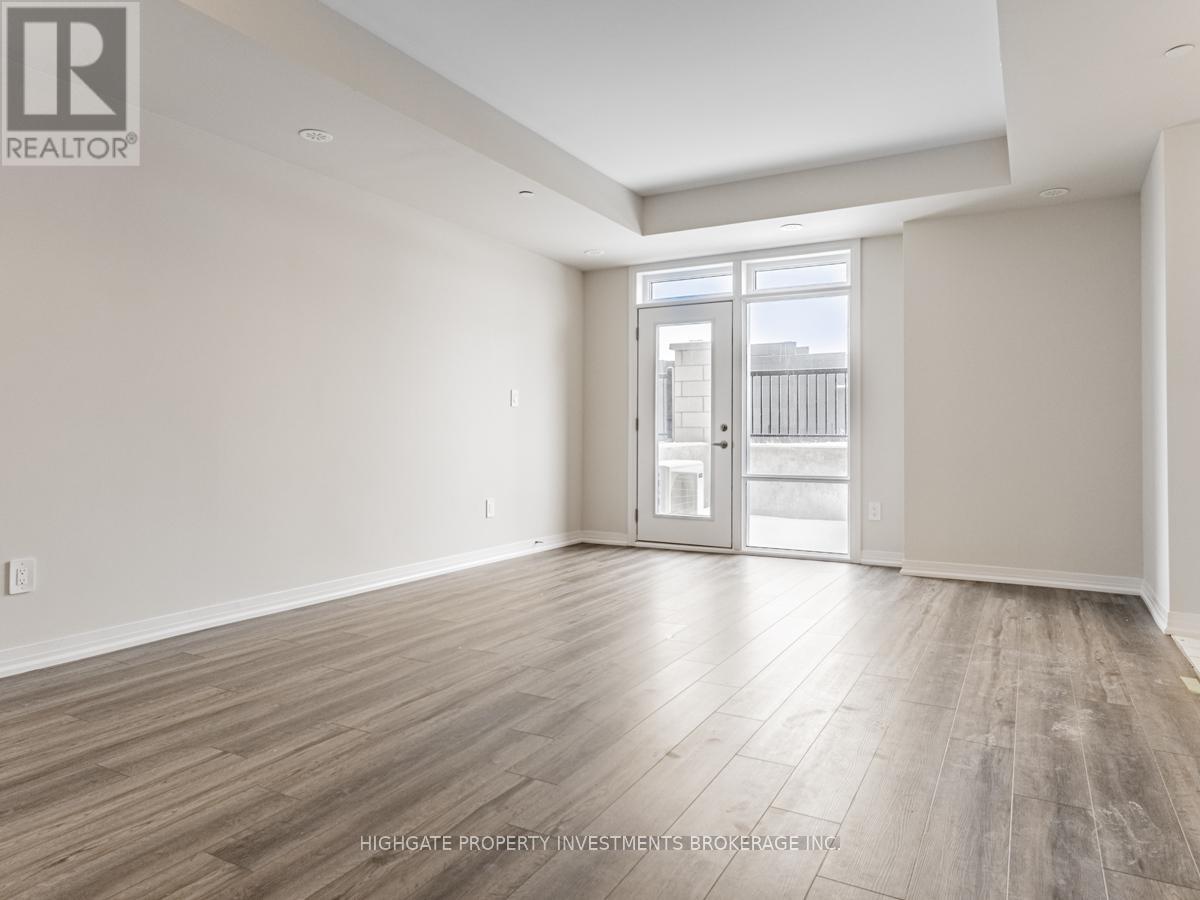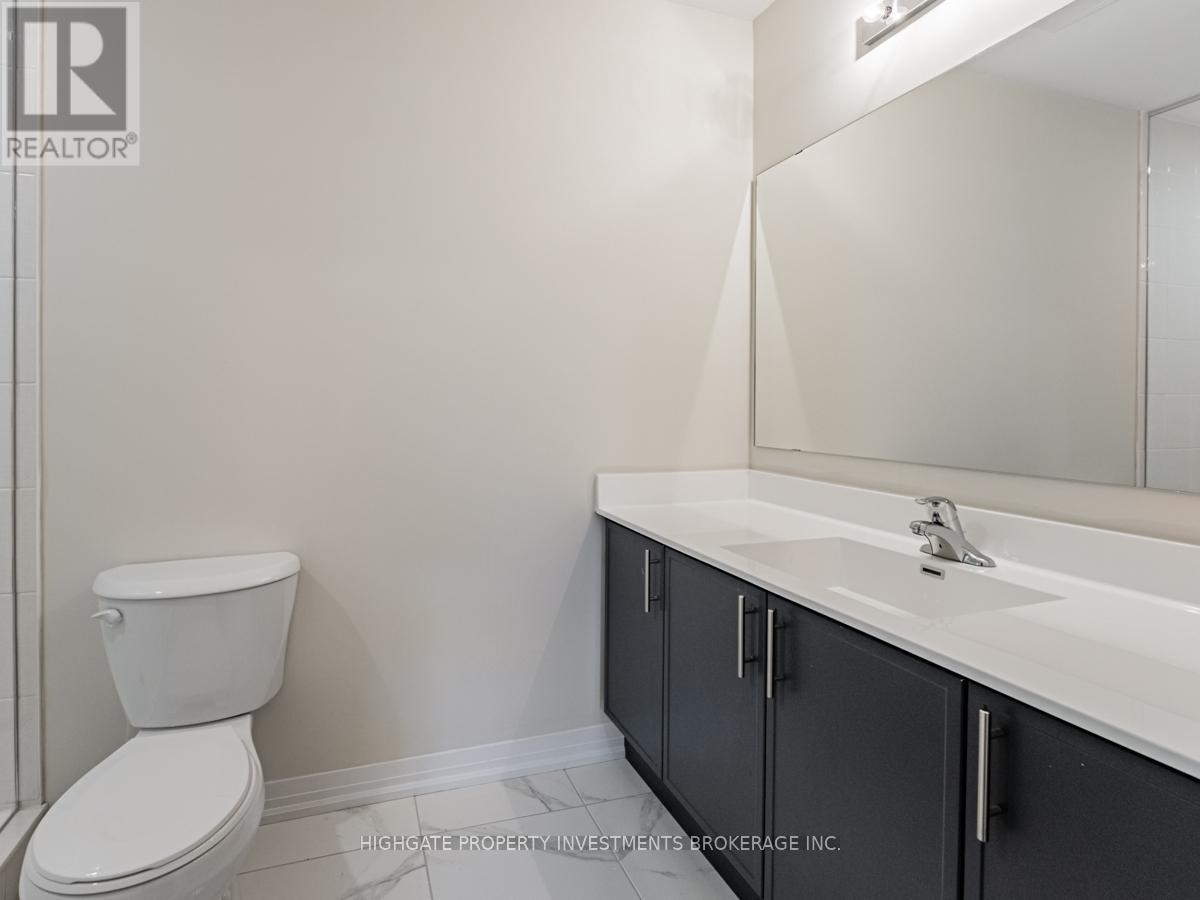120 - 1589 Rose Way Milton, Ontario L9T 7E7
$2,599 Monthly
Bright & Spacious 2 Bed, 2 Bath @ Britannia/Hwy 25. Brand New Unit Straight From The Builder. Never Lived In! Premium & Modern Finishes Throughout. Upgraded Kitchen With Stone Countertops, Double Bowl Sink, Backsplash. Full-Sized Stainless Steel Appliances. Combined Living/Dining Space Featuring Wide-Plank Laminate, Large Window & Walk-Out To Patio. Primary Bedroom Includes Double Door Closet, Niche - Perfect For A Desk, Laminate Flooring & 3PC Ensuite With Tile Flooring, Stand Up Glass Shower With Potlight, Extended Vanity & Ample Storage. Spacious 2nd Bedroom Includes Double Door Closet, Large Window & Laminate Flooring. 1 Parking Space. 1 Locker. Minutes to Parks, Walmart, LCBO, Tim Hortons, Restaurants, 401 & 407. (id:24801)
Property Details
| MLS® Number | W11967237 |
| Property Type | Single Family |
| Community Name | Cobban |
| Community Features | Pet Restrictions |
| Features | Carpet Free, In Suite Laundry |
| Parking Space Total | 1 |
Building
| Bathroom Total | 2 |
| Bedrooms Above Ground | 2 |
| Bedrooms Total | 2 |
| Amenities | Storage - Locker |
| Appliances | Range, Dishwasher, Dryer, Microwave, Refrigerator, Stove, Washer, Window Coverings |
| Cooling Type | Central Air Conditioning |
| Exterior Finish | Brick |
| Flooring Type | Laminate |
| Heating Fuel | Natural Gas |
| Heating Type | Hot Water Radiator Heat |
| Size Interior | 1,000 - 1,199 Ft2 |
| Type | Row / Townhouse |
Parking
| Underground |
Land
| Acreage | No |
Rooms
| Level | Type | Length | Width | Dimensions |
|---|---|---|---|---|
| Main Level | Living Room | 4 m | 4 m | 4 m x 4 m |
| Main Level | Kitchen | 5.48 m | 3.04 m | 5.48 m x 3.04 m |
| Main Level | Primary Bedroom | 2.98 m | 3.62 m | 2.98 m x 3.62 m |
| Main Level | Bedroom 2 | 2.83 m | 3.08 m | 2.83 m x 3.08 m |
https://www.realtor.ca/real-estate/27902232/120-1589-rose-way-milton-cobban-cobban
Contact Us
Contact us for more information
Justin Maloney
Broker
51 Jevlan Drive Unit 6a
Vaughan, Ontario L4L 8C2
(416) 800-4412
(905) 237-6337































