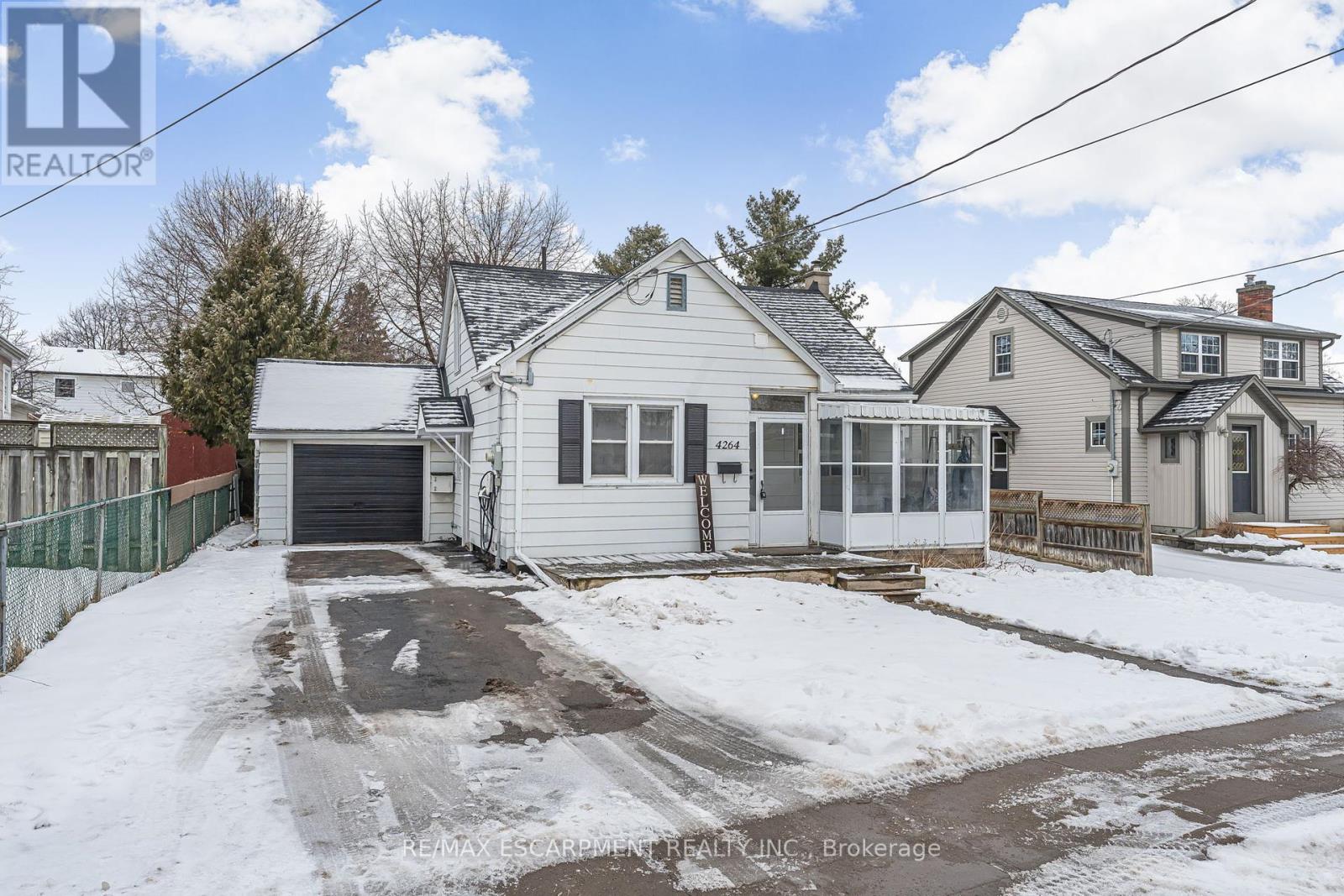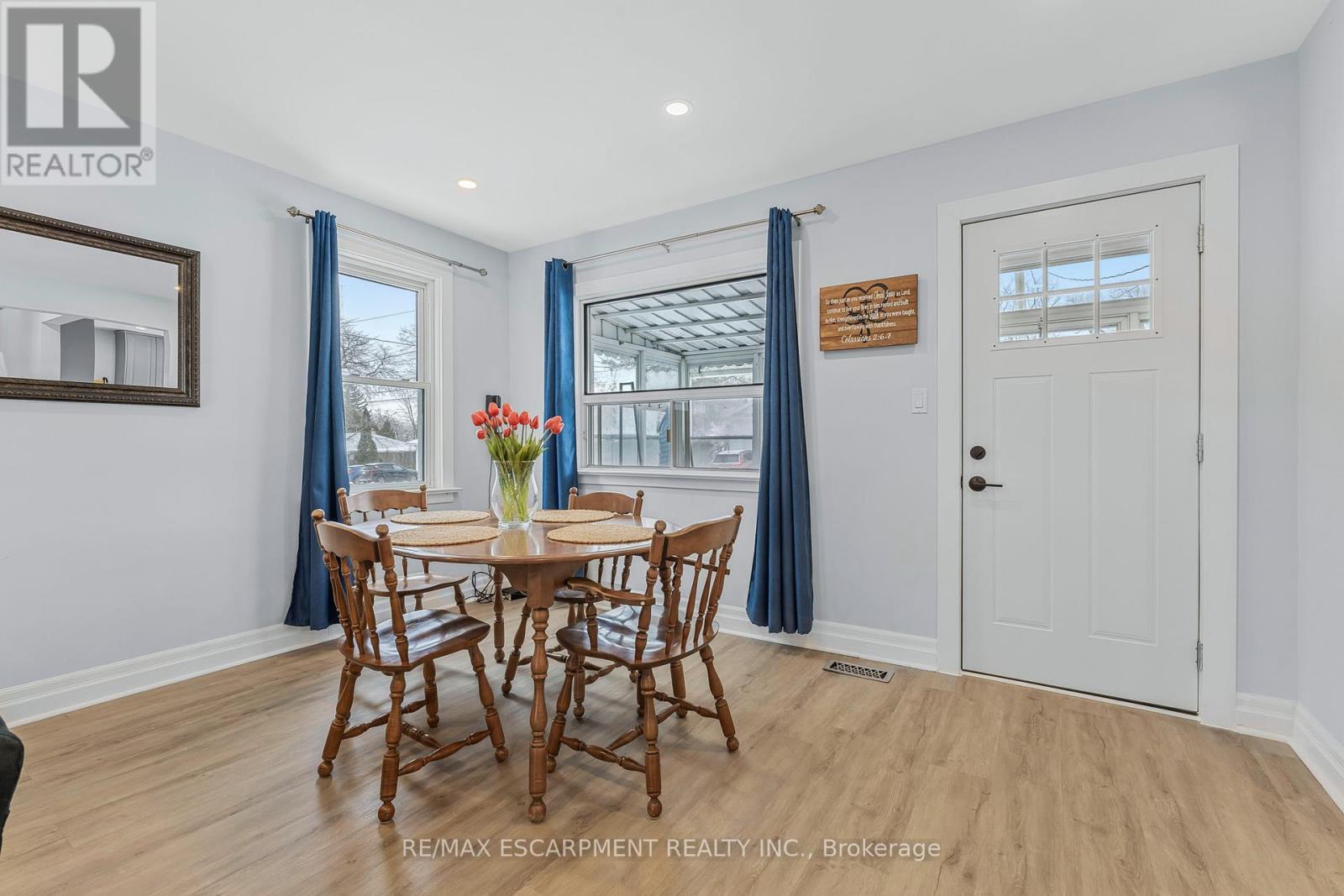4264 Crescent Avenue Lincoln, Ontario L0R 1B8
$599,900
Welcome to this fully updated 1.5 storey home, nestled on a quiet dead-end street in the heart of Beamsville! This home is an ideal opportunity for first time buyers, investors, young families, or downsizers seeking comfort and convenience. Step inside to find a bright living room with natural light throughout. The beautifully renovated kitchen (2022) features stainless steel appliances, soft close cabinets, and under cabinet lighting. Fully renovated 4-piece bathroom includes a new toilet, vanity, flooring, and bathtub with tile surround. Upstairs youll find the large primary bedroom with a convenient 2-piece ensuite bathroom. The home offers loads of storage space, including an unfinished basement (with laundry), an attached garage, and a large shed. Fully fenced backyard is perfect for your kids or pets to play. Recent updates include furnace (2019), and shingles (2019). Located just a short stroll from downtown Beamsville and easy access to the QEW! (id:24801)
Open House
This property has open houses!
2:00 pm
Ends at:4:00 pm
Property Details
| MLS® Number | X11965973 |
| Property Type | Single Family |
| Amenities Near By | Beach |
| Features | Cul-de-sac, Irregular Lot Size, Conservation/green Belt |
| Parking Space Total | 3 |
Building
| Bathroom Total | 2 |
| Bedrooms Above Ground | 2 |
| Bedrooms Total | 2 |
| Appliances | Water Heater, Water Meter, Blinds, Dryer, Microwave, Refrigerator, Stove, Washer, Window Coverings |
| Basement Development | Unfinished |
| Basement Type | Full (unfinished) |
| Construction Status | Insulation Upgraded |
| Construction Style Attachment | Detached |
| Cooling Type | Central Air Conditioning |
| Exterior Finish | Aluminum Siding |
| Foundation Type | Block |
| Half Bath Total | 1 |
| Heating Fuel | Natural Gas |
| Heating Type | Forced Air |
| Stories Total | 2 |
| Type | House |
| Utility Water | Municipal Water |
Parking
| Attached Garage |
Land
| Acreage | No |
| Land Amenities | Beach |
| Sewer | Sanitary Sewer |
| Size Depth | 109 Ft |
| Size Frontage | 50 Ft |
| Size Irregular | 50 X 109 Ft |
| Size Total Text | 50 X 109 Ft|under 1/2 Acre |
| Surface Water | Lake/pond |
| Zoning Description | R |
Rooms
| Level | Type | Length | Width | Dimensions |
|---|---|---|---|---|
| Second Level | Primary Bedroom | 7.62 m | 3.71 m | 7.62 m x 3.71 m |
| Second Level | Bathroom | Measurements not available | ||
| Basement | Utility Room | 7.39 m | 3.73 m | 7.39 m x 3.73 m |
| Basement | Laundry Room | 3.23 m | 2.97 m | 3.23 m x 2.97 m |
| Main Level | Kitchen | 3.1 m | 3.43 m | 3.1 m x 3.43 m |
| Main Level | Living Room | 3.68 m | 3.96 m | 3.68 m x 3.96 m |
| Main Level | Dining Room | 2.57 m | 3.96 m | 2.57 m x 3.96 m |
| Main Level | Bedroom | 2.16 m | 3.45 m | 2.16 m x 3.45 m |
| Main Level | Sunroom | 2.36 m | 3.96 m | 2.36 m x 3.96 m |
| Main Level | Bathroom | Measurements not available |
https://www.realtor.ca/real-estate/27899277/4264-crescent-avenue-lincoln
Contact Us
Contact us for more information
Wayne Leslie Schilstra
Broker
wayneschilstra.com/
www.facebook.com/WayneSchilstraTeam/
www.linkedin.com/in/wayneschilstra/
325 Winterberry Drive #4b
Hamilton, Ontario L8J 0B6
(905) 573-1188
(905) 573-1189
Wesley Schilstra
Salesperson
325 Winterberry Drive #4b
Hamilton, Ontario L8J 0B6
(905) 573-1188
(905) 573-1189











































