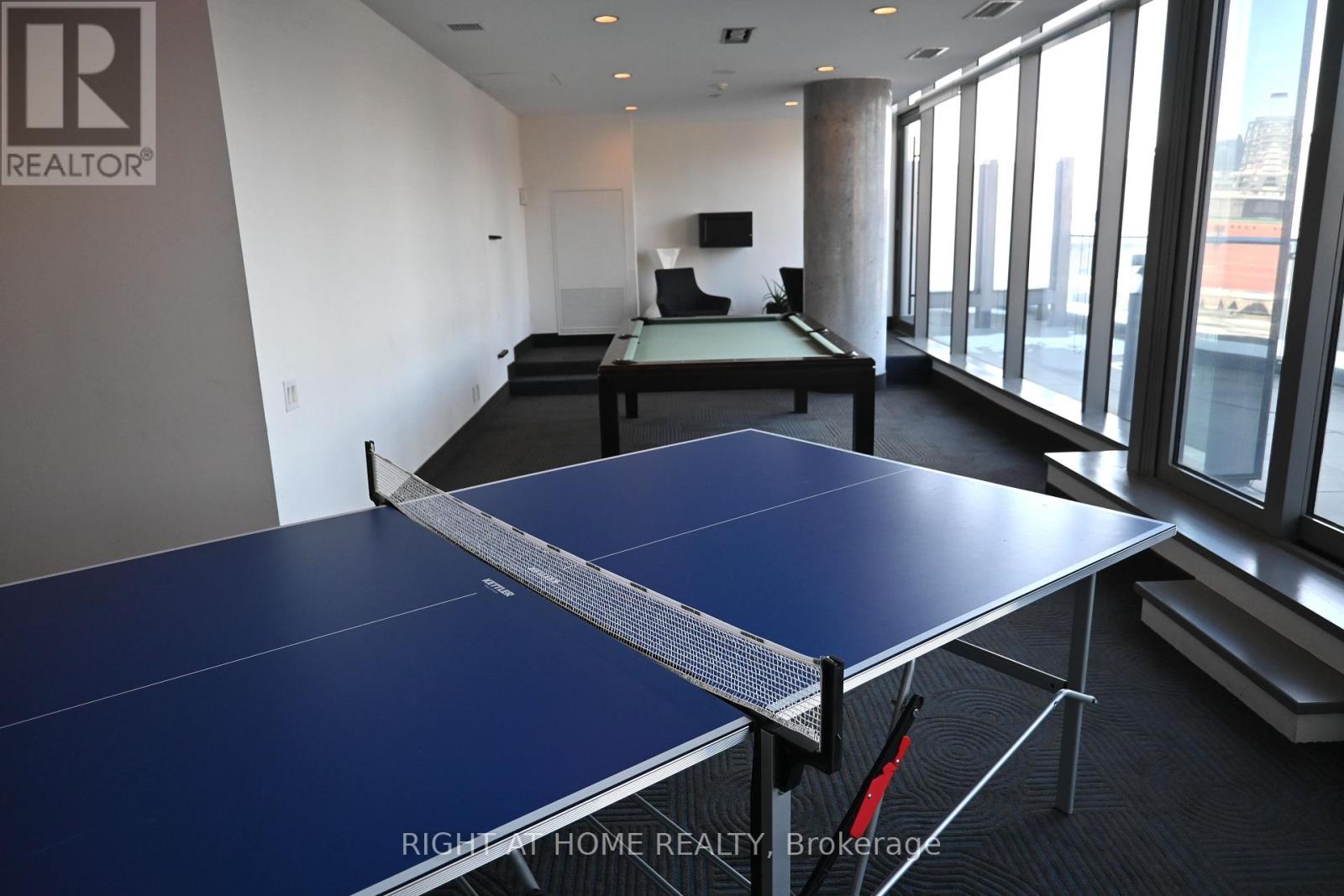3503 - 70 Distillery Lane Toronto, Ontario M5A 0E3
$915,000Maintenance, Heat, Common Area Maintenance, Insurance, Water, Parking
$871.20 Monthly
Maintenance, Heat, Common Area Maintenance, Insurance, Water, Parking
$871.20 MonthlyIn The Very Heart Of The Distillery District! Nestled In One Of Torontos Most Historical Sections Of The City, This Prime Location Offers The Ultimate Blend Of Convenience And Sophistication. As You Step Inside, You'll Be Greeted By An Abundance Of Natural Light Cascading Through Floor-To-Ceiling Windows, Illuminating The Spacious Open-Concept Layout.This 2 Bed | 2 Bath Boasts A Highly Functional Layout Accentuated By Expansive Windows, Adorned With A Charming Wrap Around Balcony W/ Breathtaking Panoramic Views Of The City & Lake Ontario! Walk Out Into The Vibrant Distillery District Where You Will Be Met With Some Of The Best Restaurants, Cafes And Shopping Toronto Has To Offer! Enjoy A Vibrant Lifestyle With Access To World Class, Hotel-Inspired Amenities Including:An Outdoor Pool, Gym + Sauna/Steam rooms, Yoga Studio, Party + Meeting Area's & Much more! (id:24801)
Property Details
| MLS® Number | C11967696 |
| Property Type | Single Family |
| Community Name | Waterfront Communities C8 |
| Amenities Near By | Park, Place Of Worship, Public Transit |
| Community Features | Pet Restrictions, Community Centre |
| Features | Balcony |
| Parking Space Total | 1 |
| View Type | View |
Building
| Bathroom Total | 2 |
| Bedrooms Above Ground | 2 |
| Bedrooms Total | 2 |
| Amenities | Security/concierge, Exercise Centre, Party Room, Visitor Parking, Recreation Centre, Fireplace(s), Storage - Locker |
| Appliances | Dishwasher, Dryer, Refrigerator, Stove, Washer, Window Coverings |
| Cooling Type | Central Air Conditioning |
| Exterior Finish | Concrete |
| Heating Fuel | Natural Gas |
| Heating Type | Forced Air |
| Size Interior | 800 - 899 Ft2 |
| Type | Apartment |
Parking
| Underground |
Land
| Acreage | No |
| Land Amenities | Park, Place Of Worship, Public Transit |
Rooms
| Level | Type | Length | Width | Dimensions |
|---|---|---|---|---|
| Flat | Living Room | 8.55 m | 3.4 m | 8.55 m x 3.4 m |
| Flat | Dining Room | 8.55 m | 3.4 m | 8.55 m x 3.4 m |
| Flat | Kitchen | 8.55 m | 3.4 m | 8.55 m x 3.4 m |
| Flat | Primary Bedroom | 3.15 m | 3.3 m | 3.15 m x 3.3 m |
| Flat | Bedroom 2 | 2.88 m | 2.78 m | 2.88 m x 2.78 m |
Contact Us
Contact us for more information
Philip Di Iorio
Salesperson
1550 16th Avenue Bldg B Unit 3 & 4
Richmond Hill, Ontario L4B 3K9
(905) 695-7888
(905) 695-0900





































