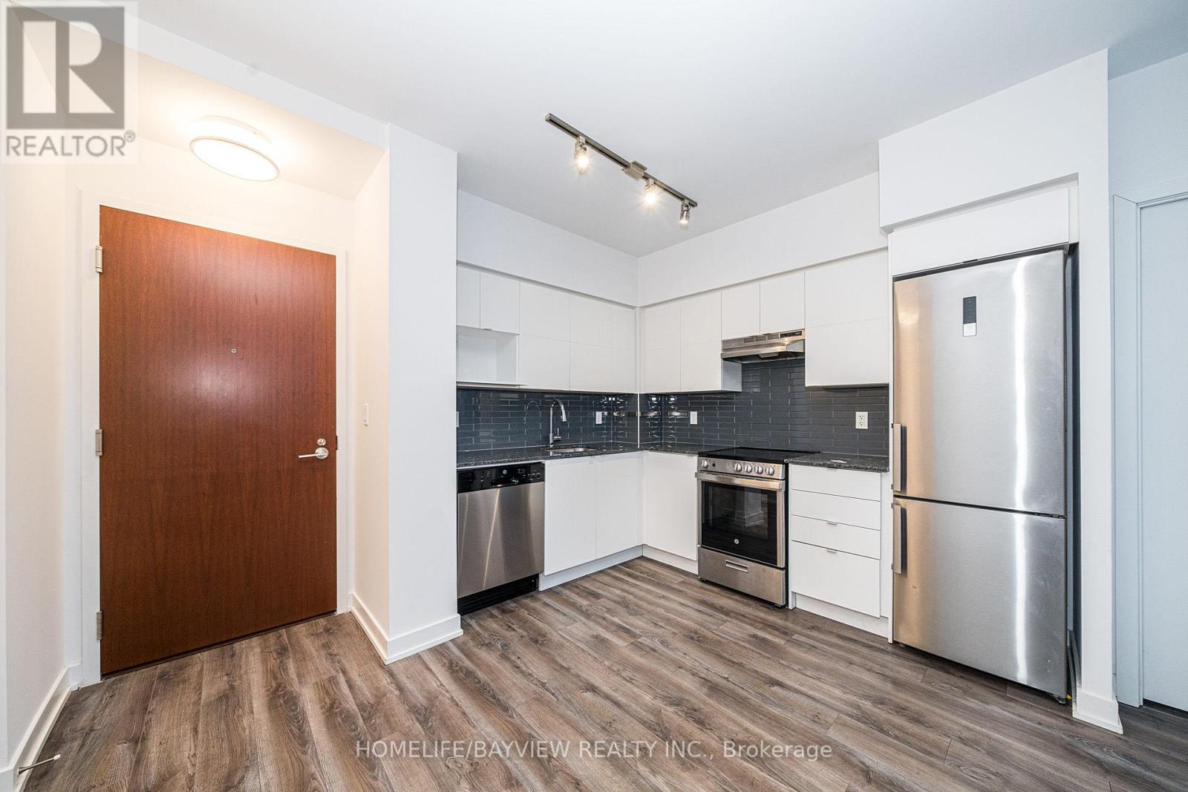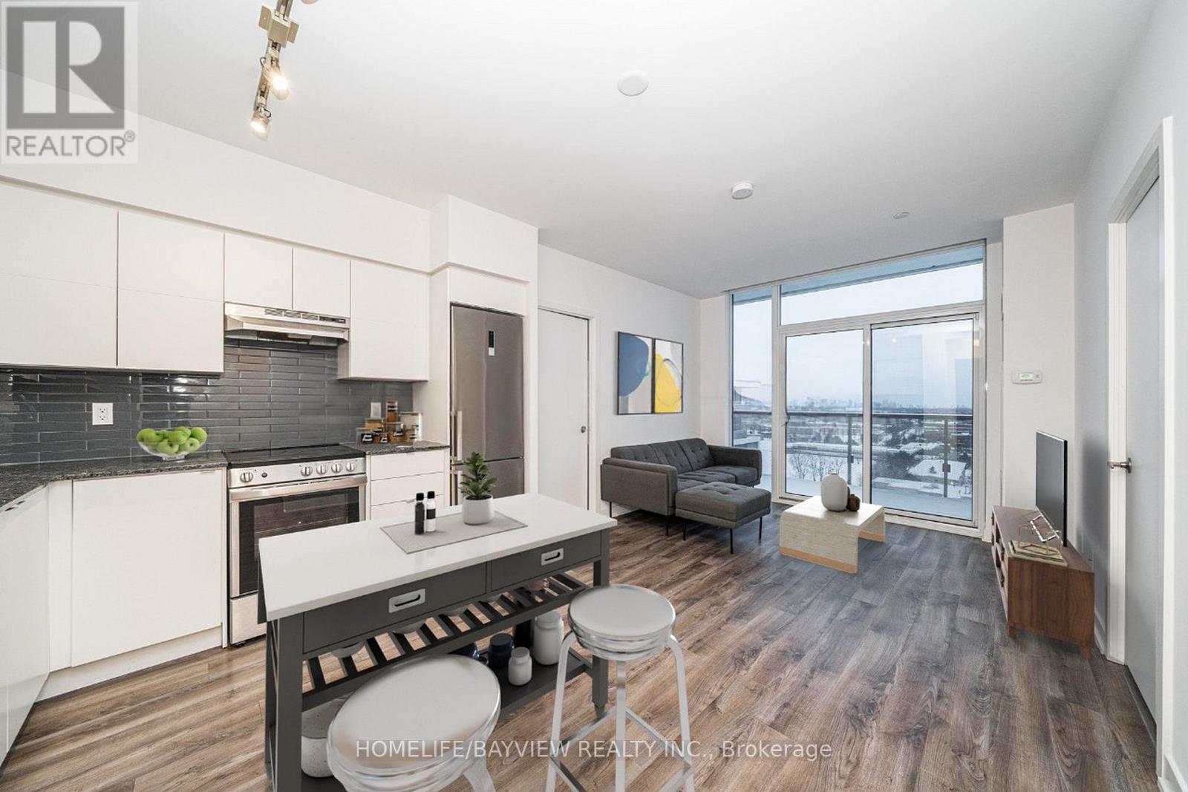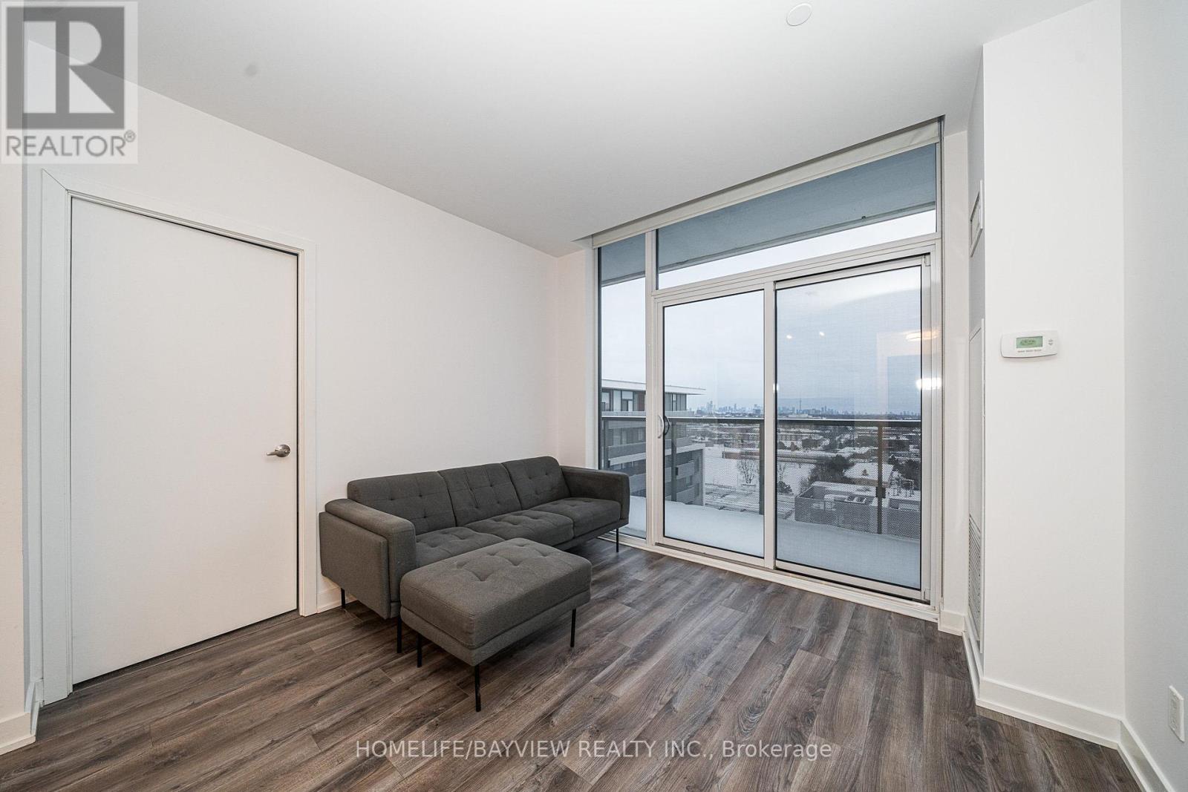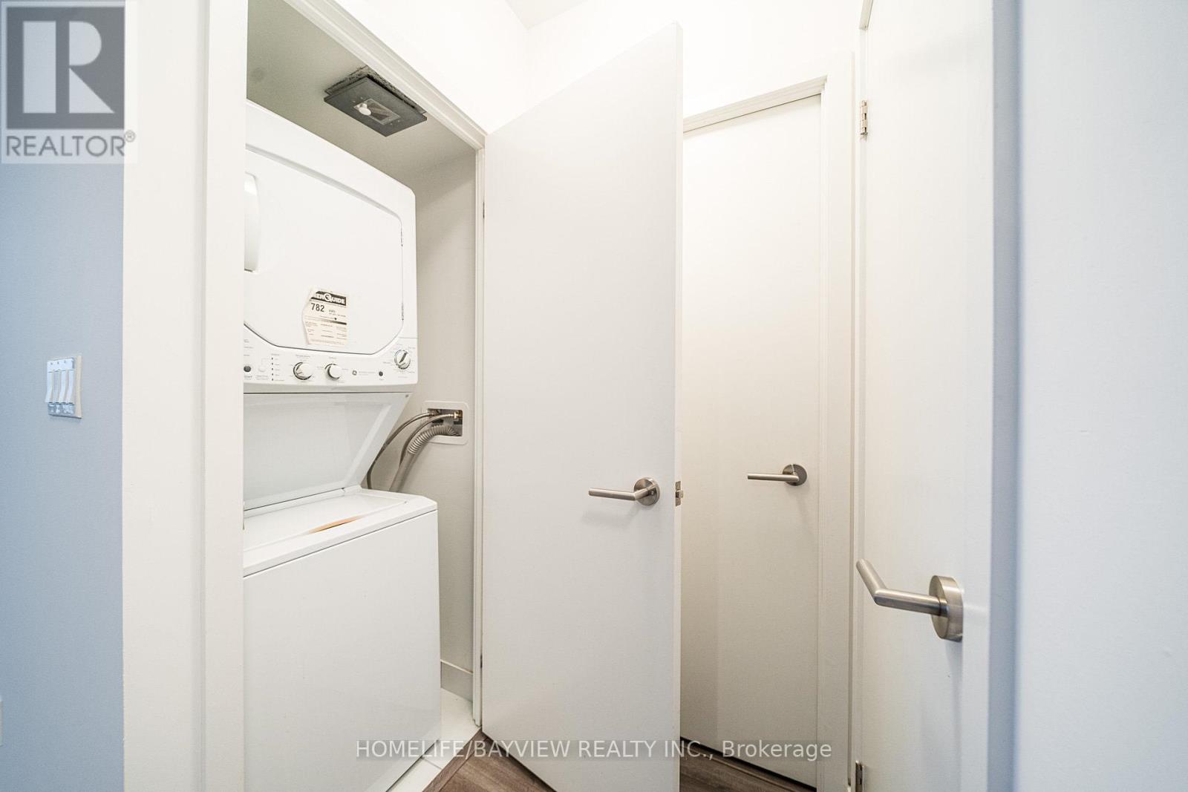1503 - 120 Varna Drive Toronto, Ontario M6A 0B3
$649,800Maintenance, Heat, Common Area Maintenance, Insurance, Water, Parking
$563.59 Monthly
Maintenance, Heat, Common Area Maintenance, Insurance, Water, Parking
$563.59 Monthly3 year new building featuring a true penthouse suite with no one above, 2 bedrooms, 2 full bathrooms, 9 foot ceilings, huge wrap around 150 sqft balcony with unobstructed south city skyline and CN Tower panoramic views from the highest floor of this luxury building located a few steps to Yorkdale subway. Split bedroom floor plan with ample closet space, ensuite laundry and stainless steel appliances. Kitchen has granite countertops and custom backsplash. Primary bedroom features his and hers closets and full ensuite bathroom. Building features 24 hrs security concierge, party room, exercise room, outdoor patio, visitor parking and more. One underground parking and one storage locker. (id:24801)
Property Details
| MLS® Number | C11964667 |
| Property Type | Single Family |
| Community Name | Englemount-Lawrence |
| Amenities Near By | Hospital, Park, Place Of Worship, Public Transit, Schools |
| Community Features | Pet Restrictions, Community Centre |
| Features | Balcony |
| Parking Space Total | 1 |
| View Type | City View |
Building
| Bathroom Total | 2 |
| Bedrooms Above Ground | 2 |
| Bedrooms Total | 2 |
| Amenities | Security/concierge, Exercise Centre, Party Room, Visitor Parking, Storage - Locker |
| Appliances | Blinds, Dishwasher, Dryer, Refrigerator, Stove, Washer |
| Cooling Type | Central Air Conditioning |
| Exterior Finish | Concrete |
| Fire Protection | Security Guard, Security System |
| Flooring Type | Laminate, Carpeted |
| Heating Fuel | Natural Gas |
| Heating Type | Forced Air |
| Size Interior | 600 - 699 Ft2 |
| Type | Apartment |
Parking
| Underground | |
| Garage |
Land
| Acreage | No |
| Land Amenities | Hospital, Park, Place Of Worship, Public Transit, Schools |
Rooms
| Level | Type | Length | Width | Dimensions |
|---|---|---|---|---|
| Main Level | Living Room | 5.35 m | 3.25 m | 5.35 m x 3.25 m |
| Main Level | Dining Room | 5.35 m | 3.25 m | 5.35 m x 3.25 m |
| Main Level | Kitchen | 3 m | 2.6 m | 3 m x 2.6 m |
| Main Level | Primary Bedroom | 3 m | 2.75 m | 3 m x 2.75 m |
| Main Level | Bedroom 2 | 3 m | 2.75 m | 3 m x 2.75 m |
Contact Us
Contact us for more information
Johnny Gorgani
Salesperson
505 Hwy 7 Suite 201
Thornhill, Ontario L3T 7T1
(905) 889-2200
(905) 889-3322




































