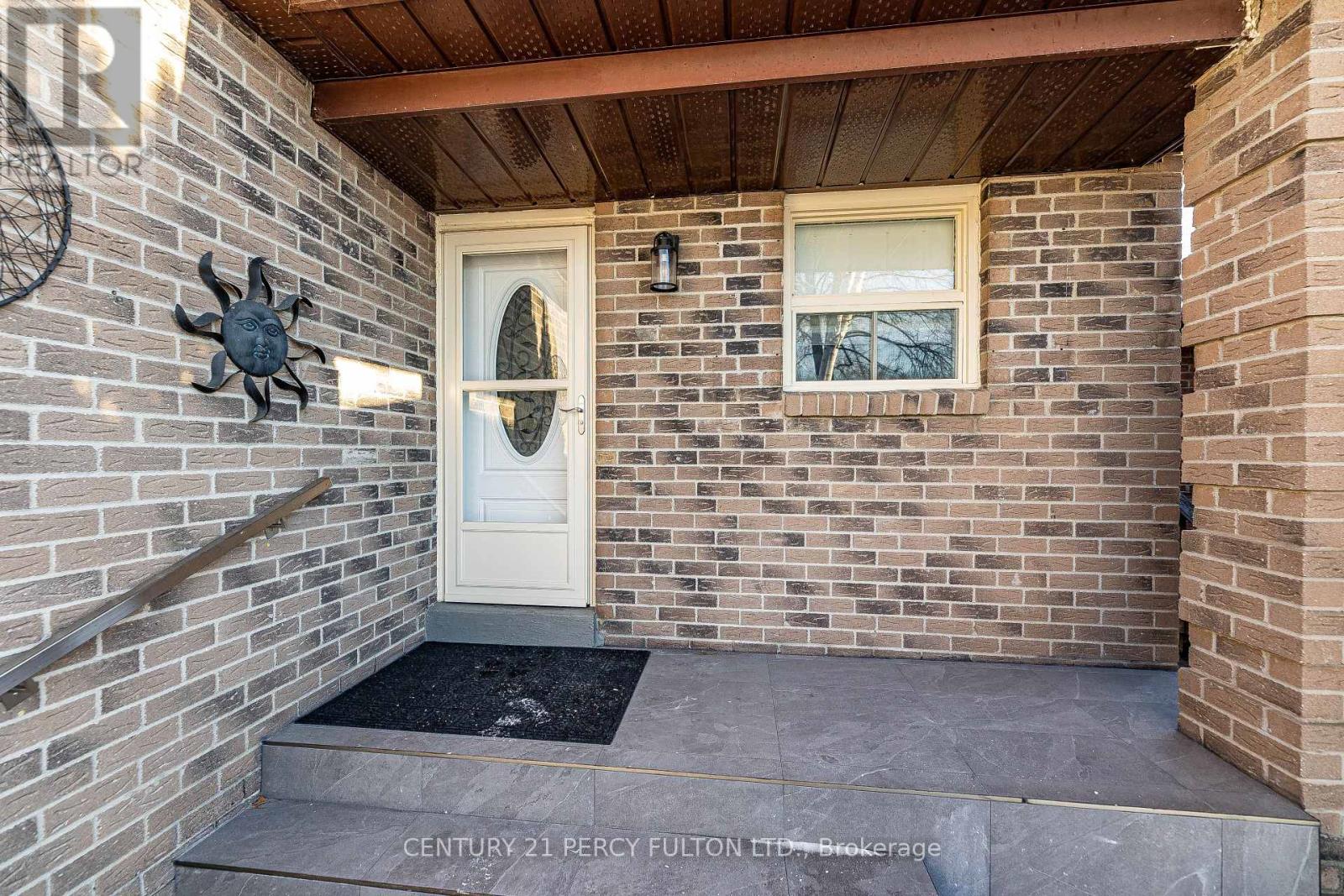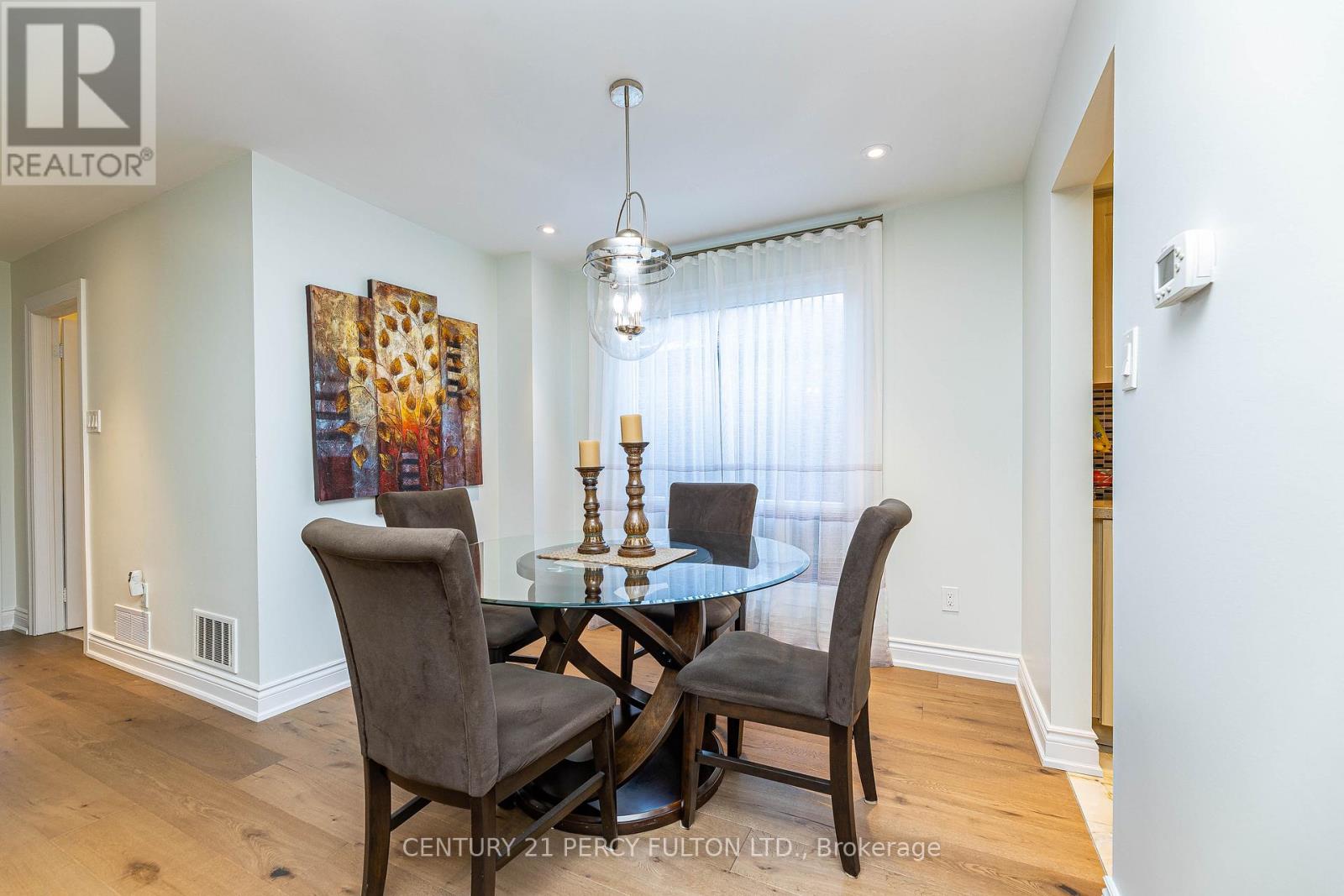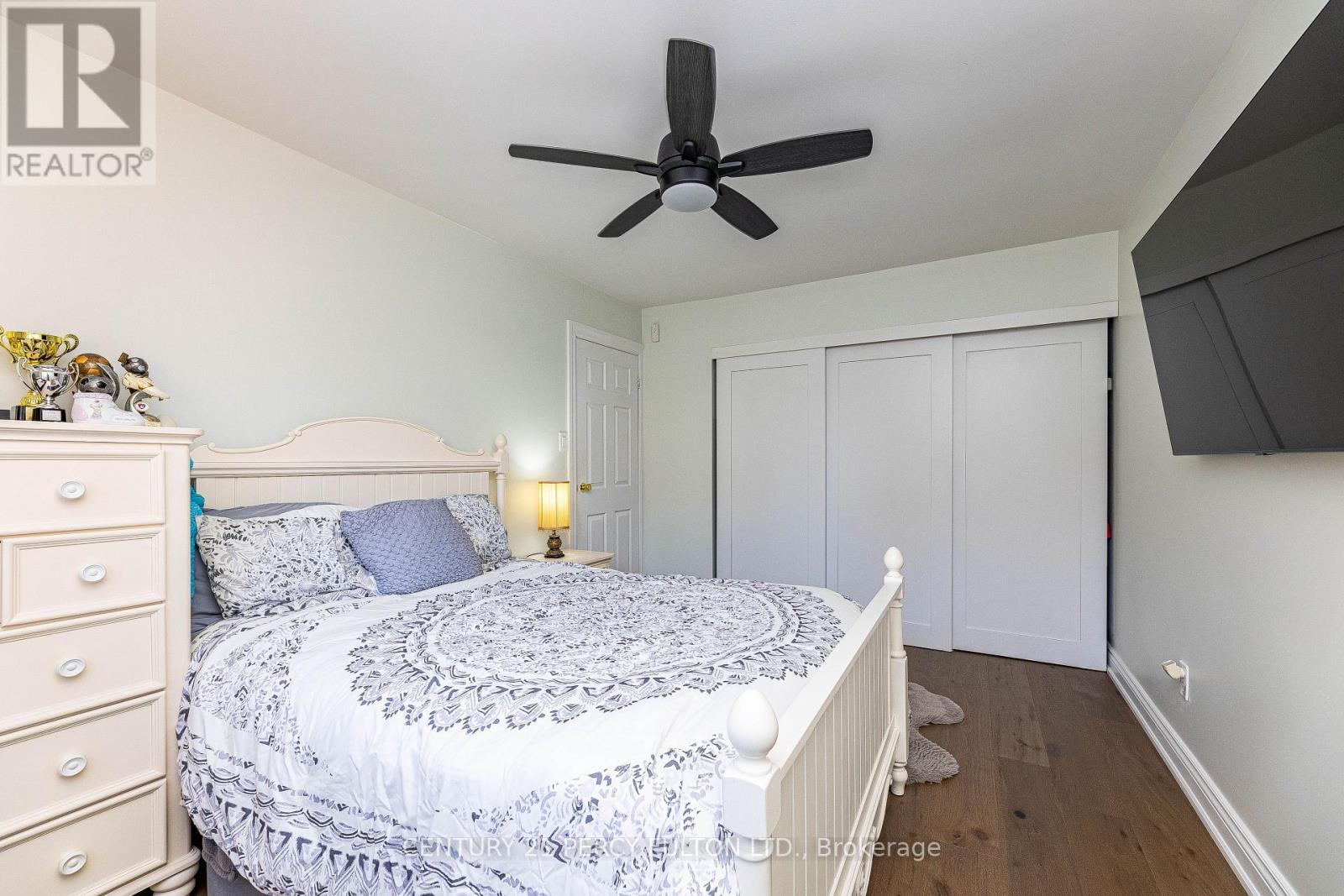93 Delaney Drive Ajax, Ontario L1T 2M1
$840,000
A must see true pride of ownership. This 2+1 bedroom, 2 baths detach bungalow with single attached garage, desirable Westney heights neighborhood. This home offers carpet free living. Hardwood + ceramic thru out, access from house to garage. Two walkout from living room and 2nd bedroom, recent upgrades includes hardwood floor thru out. Glass railing, kitchen appliances, cupboards, new washer/dryer, glass shower doors in both washrooms, pot lights, new oak stairs, garage door, deck at the back, M/F bedroom closet doors. Basement windows (3) replaced. Smooth ceiling on M/F, all electrical outlets, freshly painted thru out. Close to schools, daycare, grocery, pharmacy, public transit, rec centre, park, splash pad and Hwy 401. (id:24801)
Open House
This property has open houses!
2:00 pm
Ends at:4:00 pm
2:00 pm
Ends at:4:00 pm
Property Details
| MLS® Number | E11964933 |
| Property Type | Single Family |
| Neigbourhood | Westney Heights |
| Community Name | Central West |
| Features | Carpet Free |
| Parking Space Total | 3 |
Building
| Bathroom Total | 2 |
| Bedrooms Above Ground | 2 |
| Bedrooms Below Ground | 1 |
| Bedrooms Total | 3 |
| Appliances | Garage Door Opener Remote(s), Central Vacuum, Dryer, Furniture, Garage Door Opener, Microwave, Refrigerator, Stove, Washer, Window Coverings |
| Architectural Style | Bungalow |
| Basement Development | Finished |
| Basement Type | N/a (finished) |
| Construction Style Attachment | Detached |
| Cooling Type | Central Air Conditioning |
| Exterior Finish | Brick |
| Flooring Type | Hardwood |
| Heating Fuel | Natural Gas |
| Heating Type | Forced Air |
| Stories Total | 1 |
| Type | House |
| Utility Water | Municipal Water |
Parking
| Attached Garage |
Land
| Acreage | No |
| Sewer | Sanitary Sewer |
| Size Depth | 102 Ft ,2 In |
| Size Frontage | 29 Ft ,6 In |
| Size Irregular | 29.53 X 102.2 Ft |
| Size Total Text | 29.53 X 102.2 Ft |
Rooms
| Level | Type | Length | Width | Dimensions |
|---|---|---|---|---|
| Basement | Recreational, Games Room | 5.8 m | 5 m | 5.8 m x 5 m |
| Basement | Bedroom | 2.6 m | 2.22 m | 2.6 m x 2.22 m |
| Main Level | Library | 4.2 m | 3.2 m | 4.2 m x 3.2 m |
| Main Level | Dining Room | 3 m | 2.5 m | 3 m x 2.5 m |
| Main Level | Kitchen | 3.6 m | 2.67 m | 3.6 m x 2.67 m |
| Main Level | Primary Bedroom | 4.24 m | 3.03 m | 4.24 m x 3.03 m |
| Main Level | Bedroom 2 | 3.15 m | 2.85 m | 3.15 m x 2.85 m |
https://www.realtor.ca/real-estate/27896819/93-delaney-drive-ajax-central-west-central-west
Contact Us
Contact us for more information
Nigel Mohan
Salesperson
(416) 298-8200
(416) 298-6602
HTTP://www.c21percyfulton.com









































