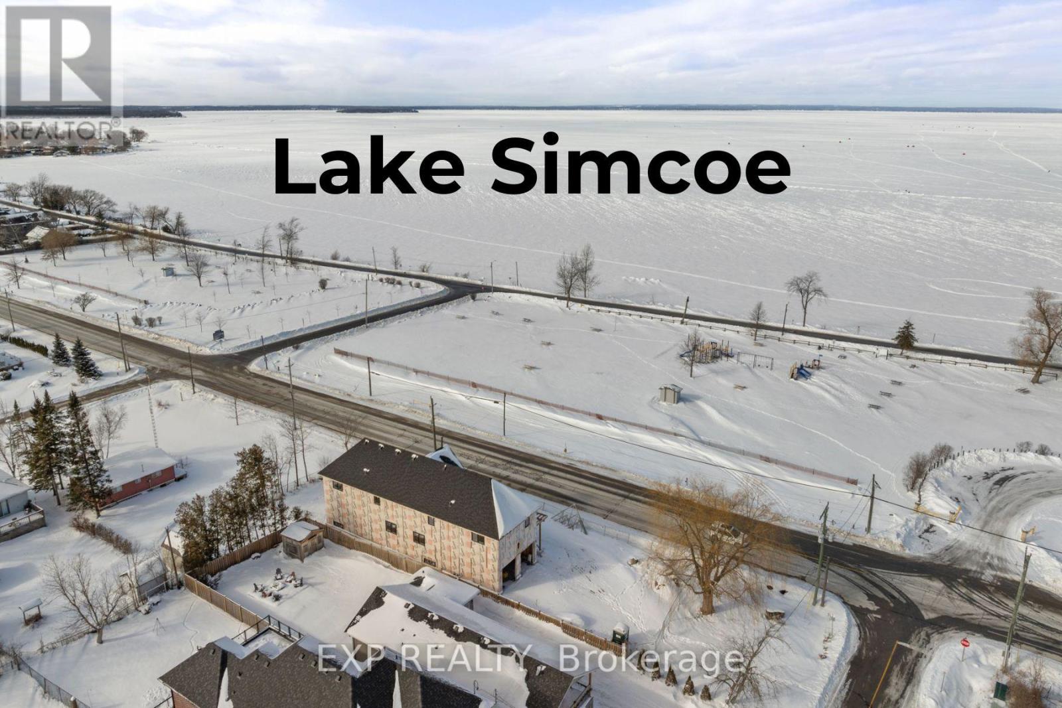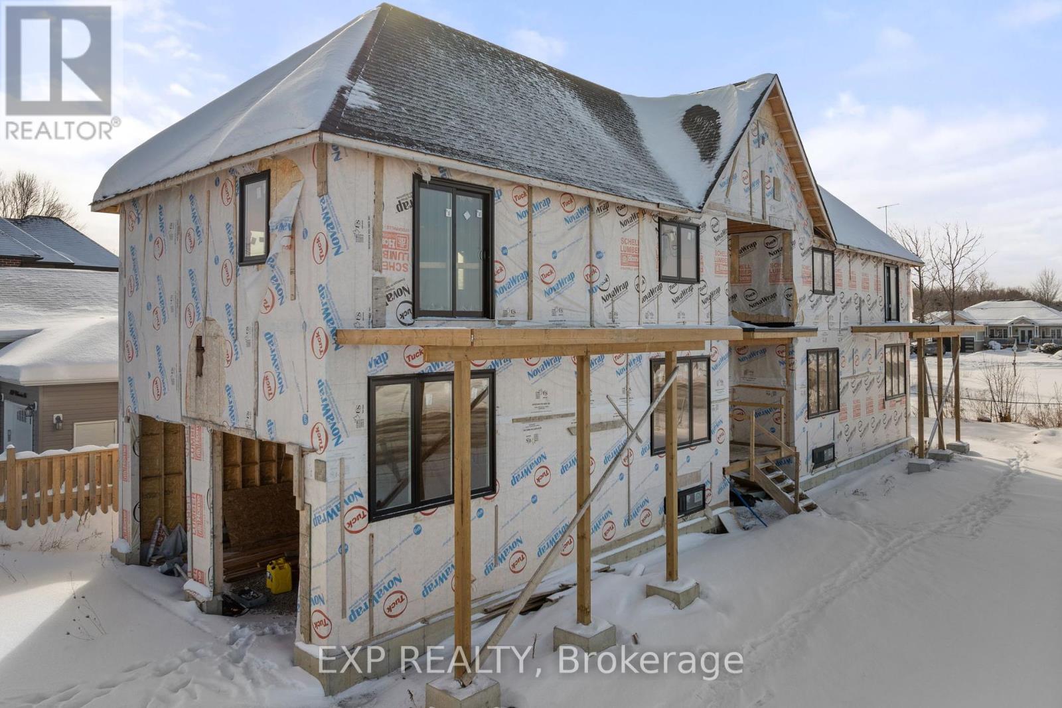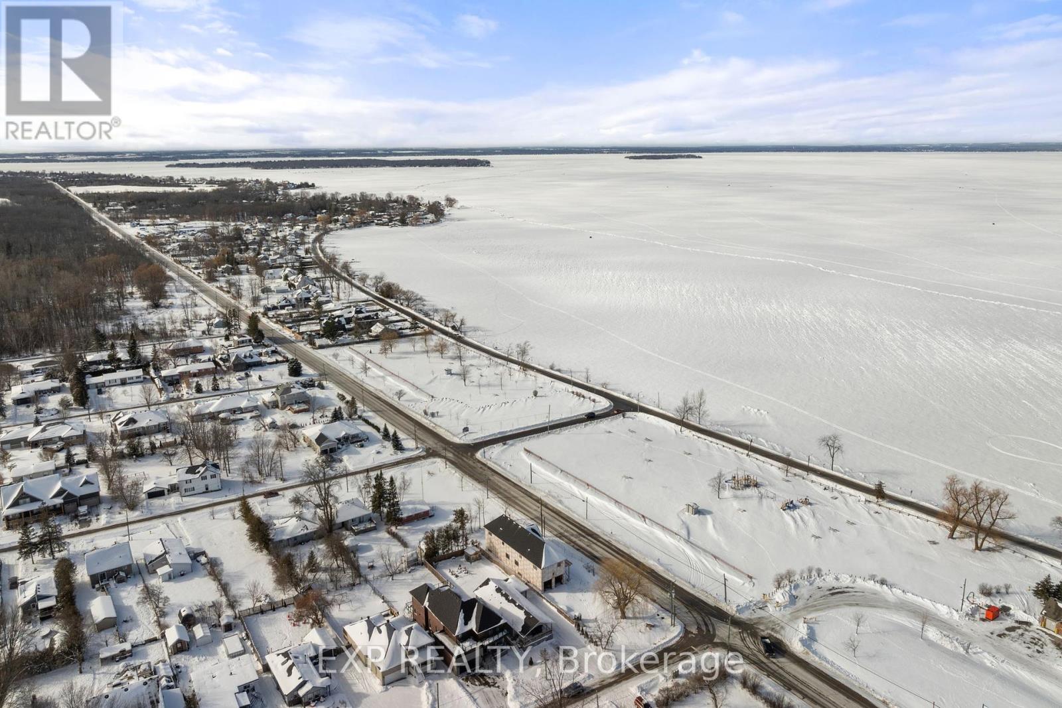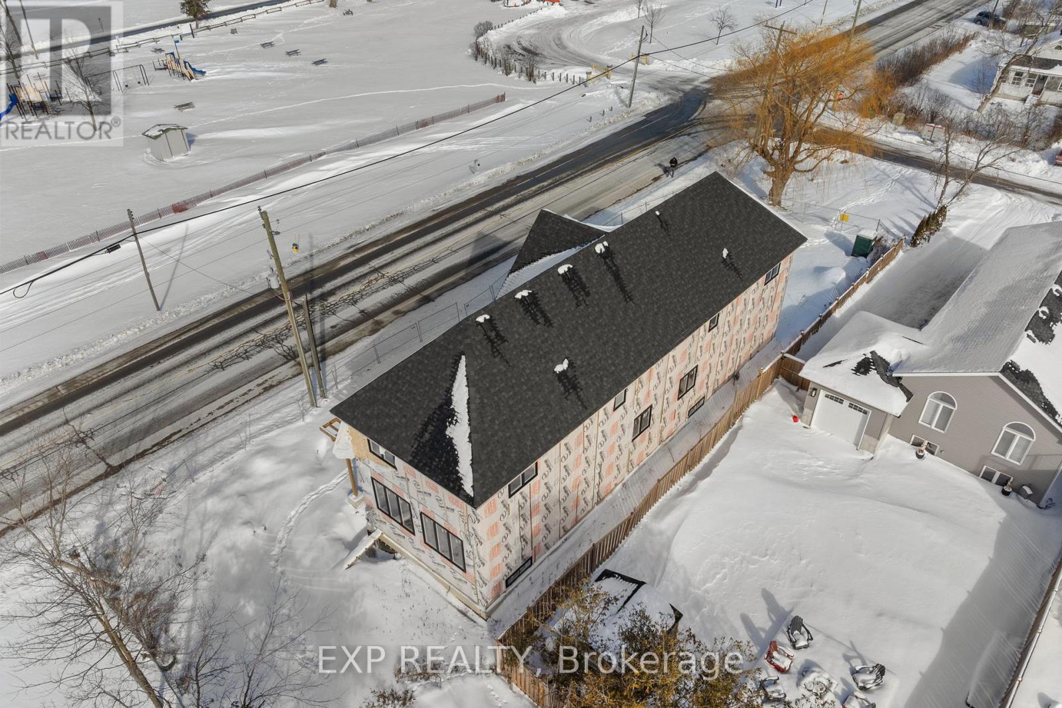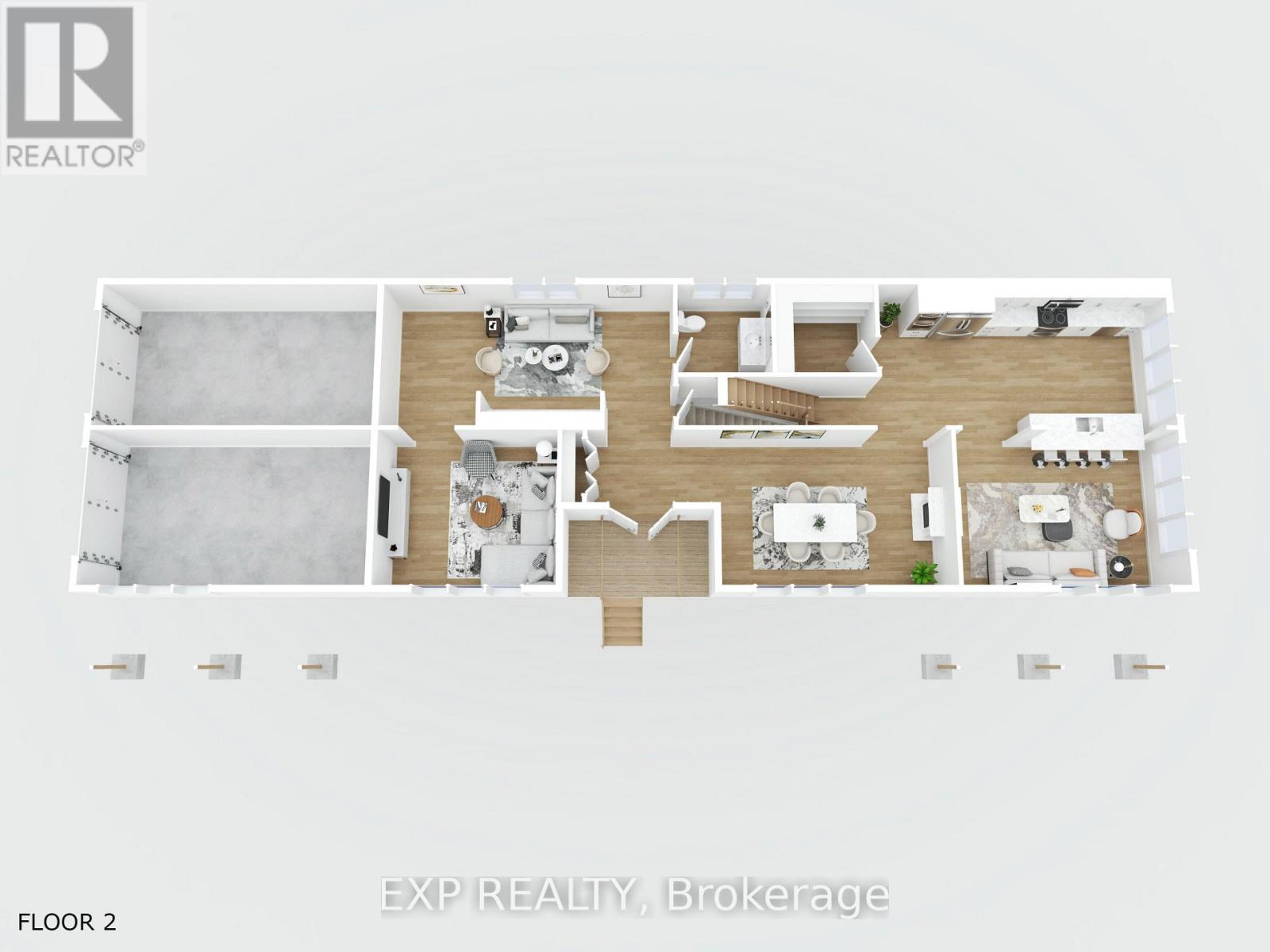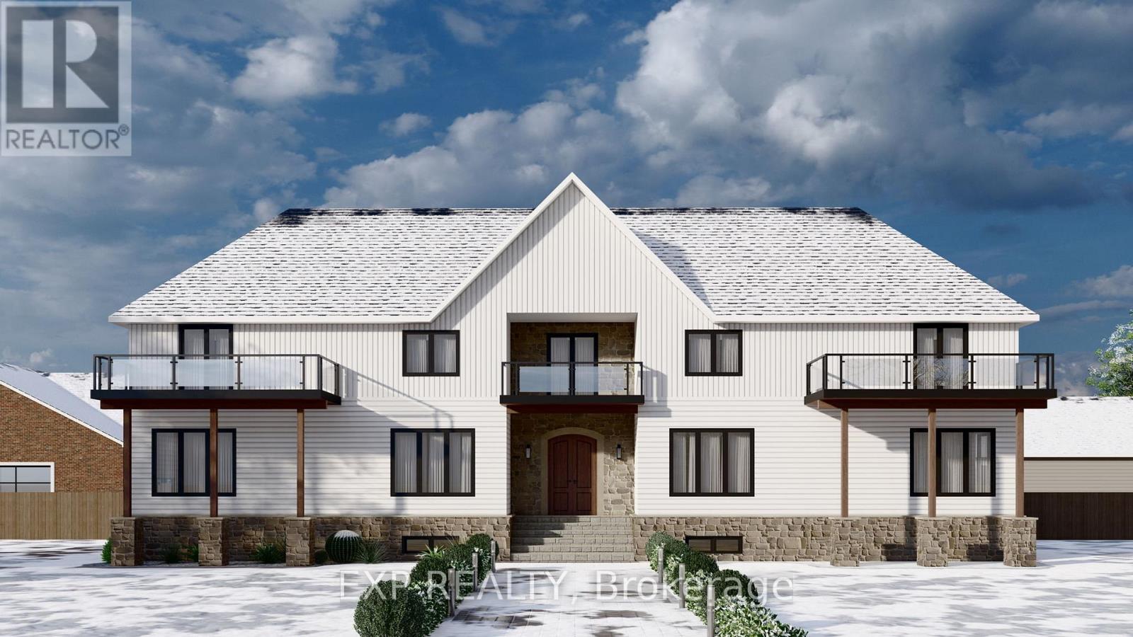802 Willowview Road Georgina, Ontario L0E 1S0
$999,000
Unfinished Custom Build with Spectacular Lake Views! A rare opportunity for builders, contractors, or investors to complete this stunning custom home just across from Willow Wharf Beach on Lake Simcoe. This expansive 3,000+ sq. ft. with 10' ceilings on main floor, 4 generous sized bedrooms and 4 bathrooms, with thoughtfully designed plans that include second-floor balconies perfect for soaking in the serene lake views and breathtaking sunsets. Plus, there is a full open concept basement ready with roughed in bathroom. All the groundwork has been done, permits, architectural drawings, foundation, framing, New Large Electrical Panel with 200 Amp Service connected, Gas meter and new Municipal services are complete. Now its your chance to bring this architectural beauty to life with your choice of interior and exterior finishes. This is a great opportunity to customize this dream home in a prime lakeside location! Rough in for plumbing in basement completed, inspected and approved. Some of the HVAC duct work has been completed. Garage ceiling height at least 12' with 8' high framed garage door openings great for storing your boat! (id:24801)
Property Details
| MLS® Number | N11964925 |
| Property Type | Single Family |
| Community Name | Historic Lakeshore Communities |
| Amenities Near By | Public Transit, Marina, Park |
| Parking Space Total | 10 |
| View Type | Lake View |
Building
| Bathroom Total | 4 |
| Bedrooms Above Ground | 4 |
| Bedrooms Total | 4 |
| Basement Type | Full |
| Construction Style Attachment | Detached |
| Cooling Type | Central Air Conditioning |
| Foundation Type | Concrete |
| Half Bath Total | 1 |
| Heating Fuel | Natural Gas |
| Heating Type | Forced Air |
| Stories Total | 2 |
| Size Interior | 3,000 - 3,500 Ft2 |
| Type | House |
| Utility Water | Municipal Water |
Parking
| Attached Garage |
Land
| Acreage | No |
| Land Amenities | Public Transit, Marina, Park |
| Sewer | Sanitary Sewer |
| Size Depth | 50 Ft |
| Size Frontage | 197 Ft ,1 In |
| Size Irregular | 197.1 X 50 Ft |
| Size Total Text | 197.1 X 50 Ft |
| Surface Water | Lake/pond |
Rooms
| Level | Type | Length | Width | Dimensions |
|---|---|---|---|---|
| Main Level | Foyer | 4 m | 1.54 m | 4 m x 1.54 m |
| Main Level | Living Room | 3.34 m | 3.82 m | 3.34 m x 3.82 m |
| Main Level | Dining Room | 6.3 m | 3.34 m | 6.3 m x 3.34 m |
| Main Level | Kitchen | 4.79 m | 3.34 m | 4.79 m x 3.34 m |
| Main Level | Pantry | 2.12 m | 2.29 m | 2.12 m x 2.29 m |
| Main Level | Family Room | 4.79 m | 3.33 m | 4.79 m x 3.33 m |
| Main Level | Great Room | 3.34 m | 6.45 m | 3.34 m x 6.45 m |
| Upper Level | Bedroom 4 | 3.3 m | 2 m | 3.3 m x 2 m |
| Upper Level | Den | 3.45 m | 3.5 m | 3.45 m x 3.5 m |
| Upper Level | Primary Bedroom | 6.82 m | 3.73 m | 6.82 m x 3.73 m |
| Upper Level | Bedroom 2 | 3.45 m | 3.89 m | 3.45 m x 3.89 m |
| Upper Level | Bedroom 3 | 3.35 m | 4.04 m | 3.35 m x 4.04 m |
Contact Us
Contact us for more information
Natalia Zammitti
Salesperson
(866) 530-7737
www.nataliazammitti.com/
www.facebook.com/Natalia-Zammitti-Real-Property-Dreams-532432626910564/
ca.linkedin.com/in/natalia-zammitti-2a4716100
4711 Yonge St 10th Flr, 106430
Toronto, Ontario M2N 6K8
(866) 530-7737



