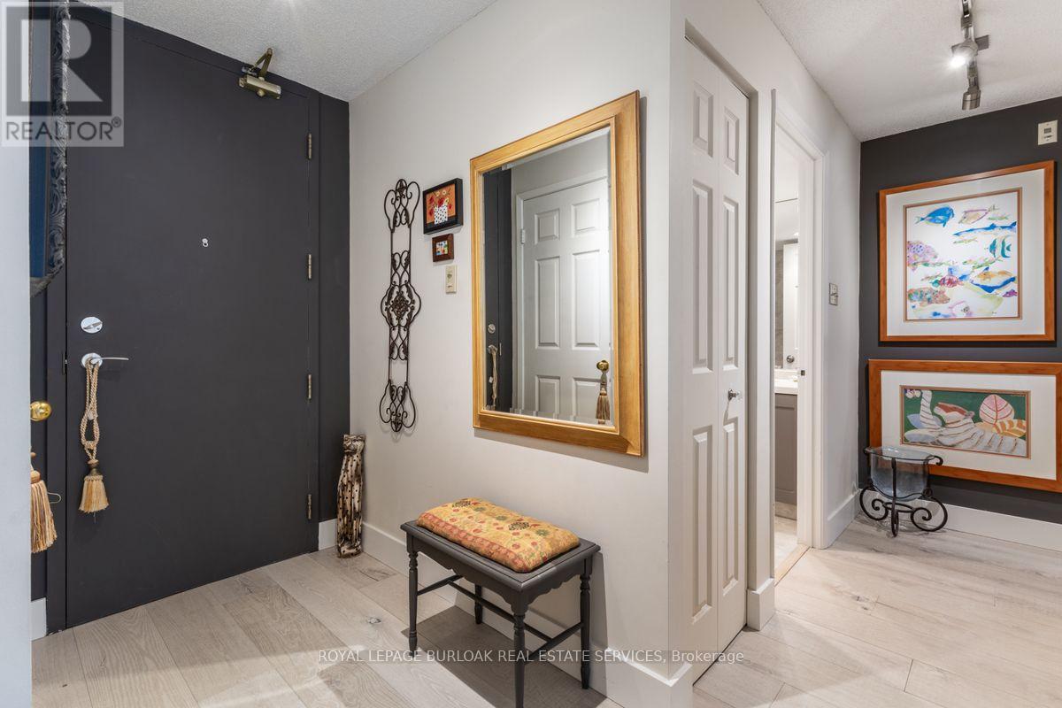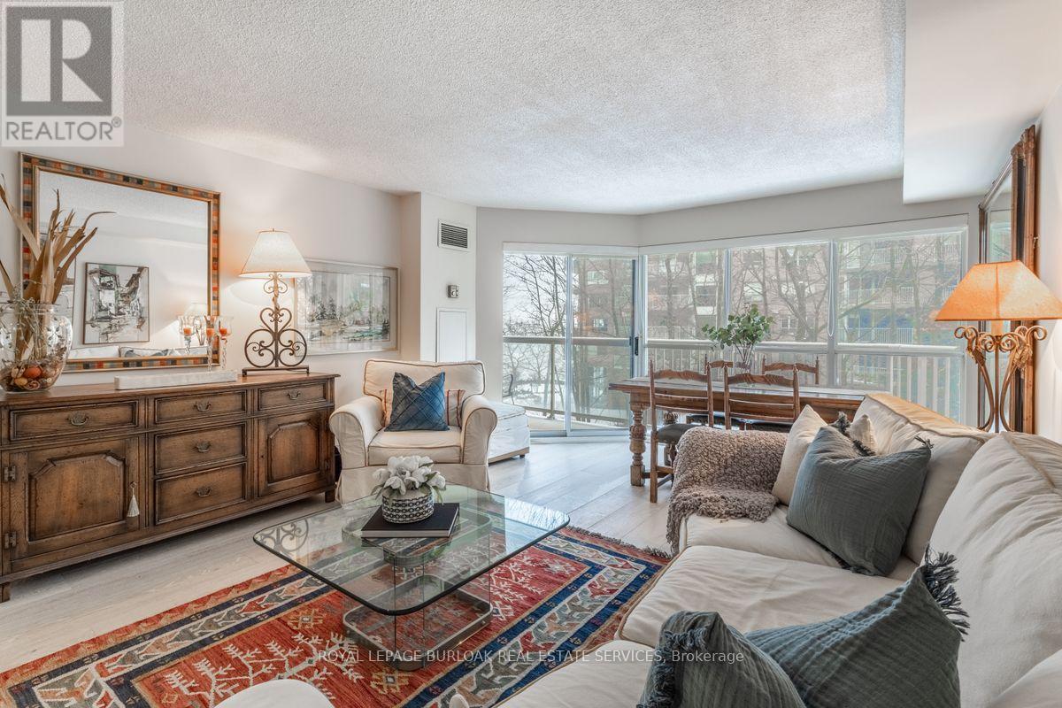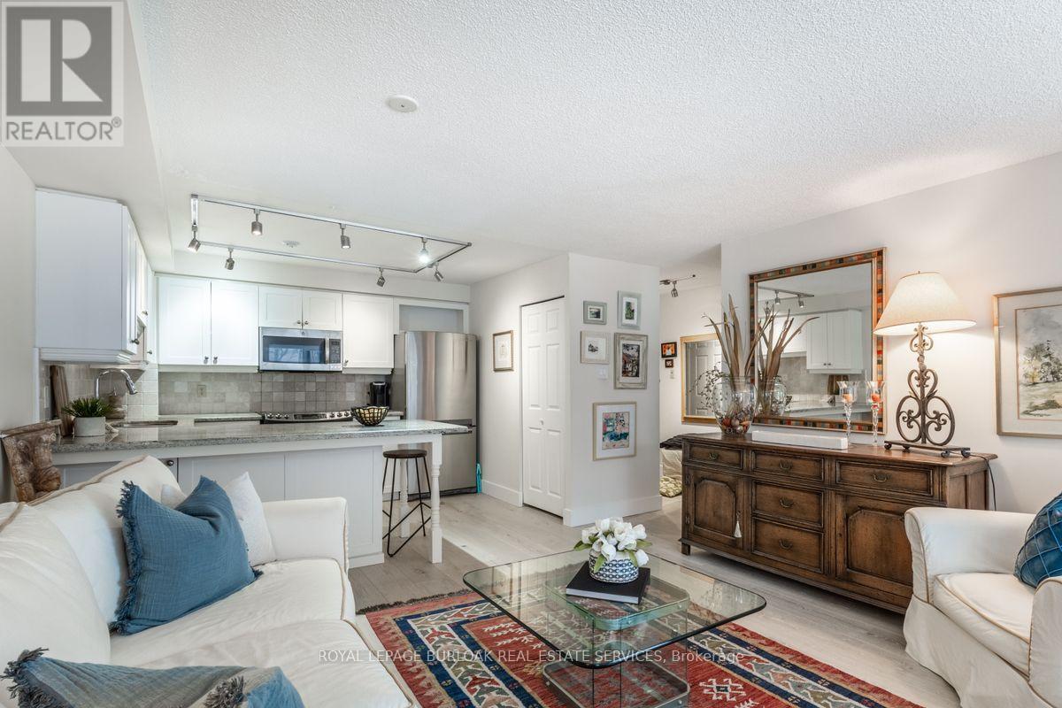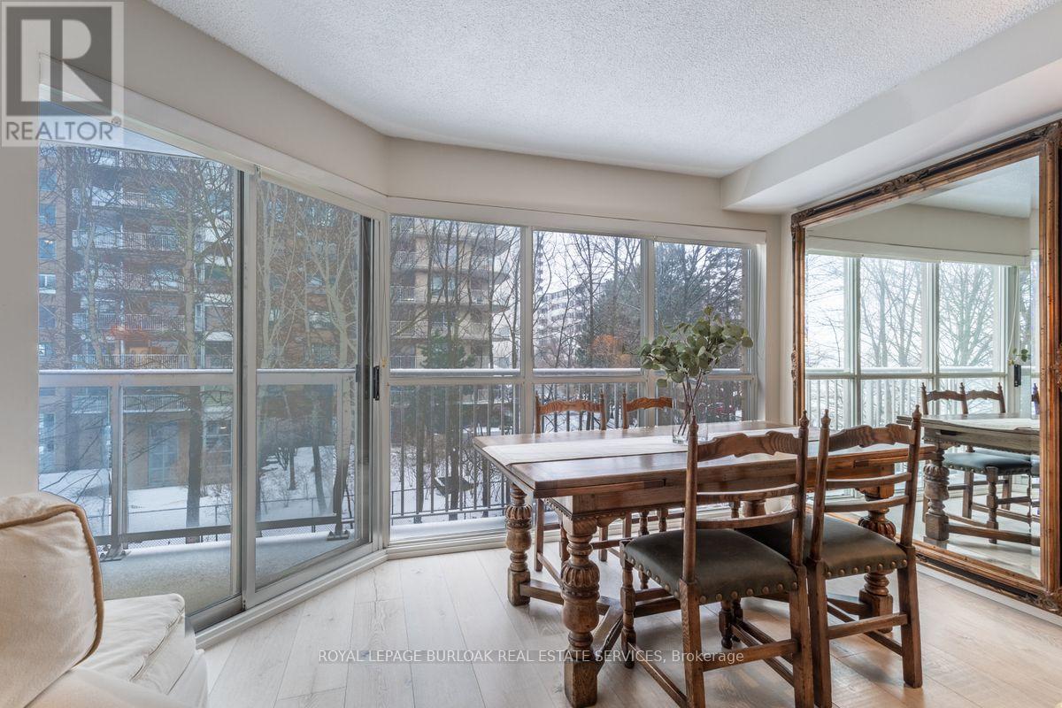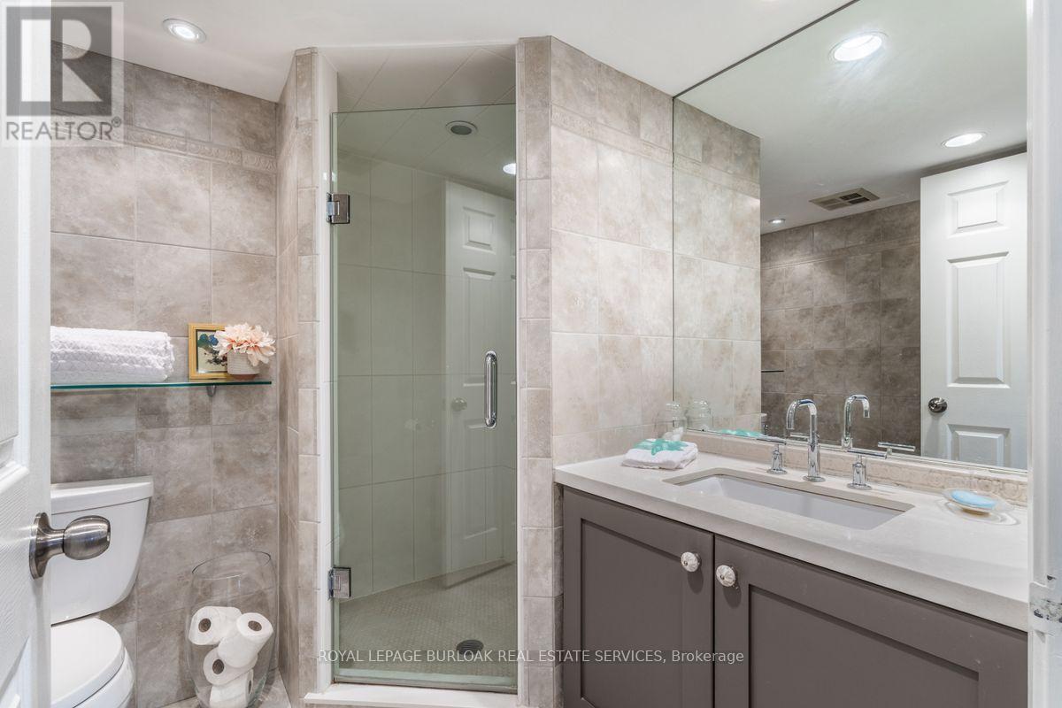304 - 2210 Lakeshore Road Burlington, Ontario L7R 4J9
$825,000Maintenance, Heat, Water, Cable TV, Common Area Maintenance, Insurance
$1,528 Monthly
Maintenance, Heat, Water, Cable TV, Common Area Maintenance, Insurance
$1,528 MonthlyEnjoy breathtaking views of Lake Ontario from this beautiful 2-bedroom suite in the Lakeforest Condominium. This bright and spacious unit features wide-plank flooring throughout the living and dining areas, kitchen, and den, enhancing its modern appeal. The open-concept layout boasts wall-to-wall windows and a walkout to a private balcony. The updated kitchen has white cabinetry, stainless steel appliances, granite countertops with a breakfast bar, and a ceramic tile backsplash. The spacious primary bedroom includes double closets and a 4-piece ensuite. The versatile second bedroom/den features crown moulding and patio doors leading to the balcony. Convenient in-suite laundry. Lakeforest offers many amenities, including a newly renovated lobby, an outdoor pool overlooking the lake, two gyms with saunas, a workshop, and a party room. This suite also comes with one indoor parking space and a storage locker. Enjoy private lakefront living just steps from downtown Burlington shops, restaurants, and vibrant waterfront. (id:24801)
Property Details
| MLS® Number | W11964823 |
| Property Type | Single Family |
| Community Name | Brant |
| Community Features | Pet Restrictions |
| Easement | Unknown, None |
| Features | Balcony, Carpet Free |
| Parking Space Total | 1 |
| Water Front Type | Waterfront |
Building
| Bathroom Total | 2 |
| Bedrooms Above Ground | 2 |
| Bedrooms Total | 2 |
| Amenities | Separate Electricity Meters, Storage - Locker |
| Appliances | Garage Door Opener Remote(s), Dishwasher, Dryer, Microwave, Refrigerator, Stove, Washer, Window Coverings |
| Cooling Type | Central Air Conditioning |
| Exterior Finish | Brick |
| Flooring Type | Hardwood |
| Heating Fuel | Natural Gas |
| Heating Type | Forced Air |
| Size Interior | 900 - 999 Ft2 |
| Type | Apartment |
Parking
| Underground |
Land
| Access Type | Year-round Access |
| Acreage | No |
Rooms
| Level | Type | Length | Width | Dimensions |
|---|---|---|---|---|
| Flat | Living Room | 5.31 m | 4.26 m | 5.31 m x 4.26 m |
| Flat | Kitchen | 2.71 m | 3.33 m | 2.71 m x 3.33 m |
| Flat | Bedroom | 5.64 m | 3.46 m | 5.64 m x 3.46 m |
| Flat | Bedroom 2 | 3.58 m | 2.96 m | 3.58 m x 2.96 m |
| Other | Laundry Room | Measurements not available |
https://www.realtor.ca/real-estate/27896851/304-2210-lakeshore-road-burlington-brant-brant
Contact Us
Contact us for more information
Richard Harrison
Salesperson
www.richardharrison.ca/
3060 Mainway Suite 200a
Burlington, Ontario L7M 1A3
(905) 844-2022
(905) 335-1659
HTTP://www.royallepageburlington.ca




