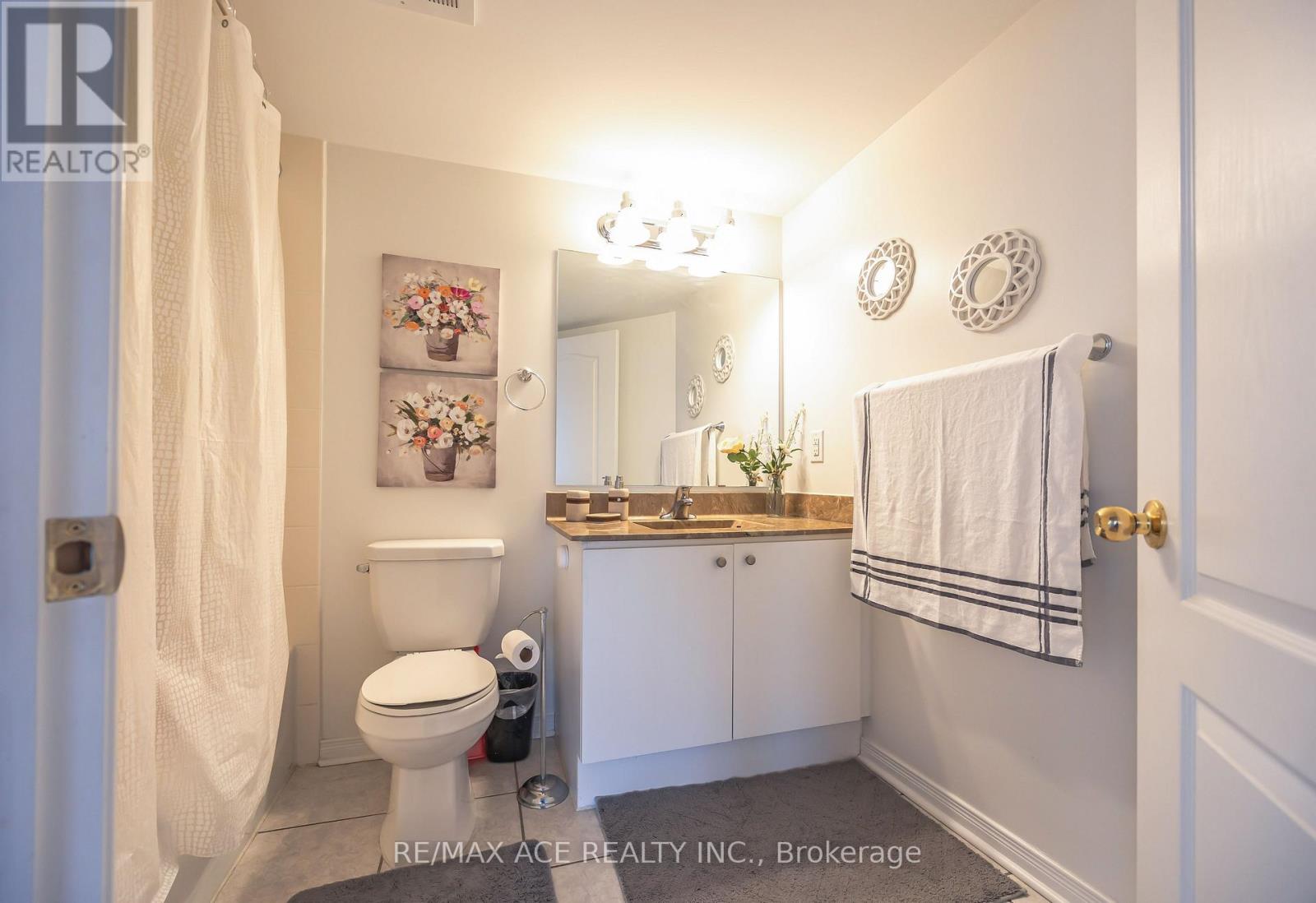601 - 4600 Steeles Avenue E Markham, Ontario L3R 5J1
$699,000Maintenance, Heat, Water, Common Area Maintenance
$1,028.21 Monthly
Maintenance, Heat, Water, Common Area Maintenance
$1,028.21 MonthlyUnbeatable Location. Rarely Offered 2 Bedrooms & 2 Full Bath With Unobstructed Southwest View.1138 Sqft Of Bright & Spacious Functional Living Space With Lots Of Windows And Natural Light. Loads Of Storage With Double Closets. Laminate Floors Throughout With Large Balcony, Ensuite Laundry, Parking, & Locker. 24 Hr. Concierge & Gym. Steps To Great Restaurants & Shopping, Pacific Mall, Market Village, Splendid China Mall, Tim Hortons, Banks, TTC At Your Door, Newly Upgraded Milliken Go STN, Easy Hwy Access To Hwy 401, Hwy 407 & Hwy 404. Immaculately Clean And Move In Ready! (id:24801)
Property Details
| MLS® Number | N11964994 |
| Property Type | Single Family |
| Community Name | Milliken Mills East |
| Community Features | Pet Restrictions |
| Features | Balcony, In Suite Laundry |
| Parking Space Total | 1 |
Building
| Bathroom Total | 2 |
| Bedrooms Above Ground | 2 |
| Bedrooms Total | 2 |
| Amenities | Storage - Locker |
| Appliances | Dishwasher, Dryer, Refrigerator, Stove, Washer |
| Architectural Style | Multi-level |
| Cooling Type | Central Air Conditioning |
| Exterior Finish | Brick |
| Flooring Type | Laminate |
| Heating Fuel | Natural Gas |
| Heating Type | Forced Air |
| Size Interior | 1,000 - 1,199 Ft2 |
| Type | Apartment |
Parking
| Underground |
Land
| Acreage | No |
Rooms
| Level | Type | Length | Width | Dimensions |
|---|---|---|---|---|
| Flat | Living Room | 6.35 m | 5.5 m | 6.35 m x 5.5 m |
| Flat | Dining Room | 4.5 m | 2.85 m | 4.5 m x 2.85 m |
| Flat | Kitchen | 3.2 m | 2.88 m | 3.2 m x 2.88 m |
| Flat | Primary Bedroom | 3.9 m | 3.4 m | 3.9 m x 3.4 m |
| Flat | Bedroom 2 | 3.55 m | 2.92 m | 3.55 m x 2.92 m |
Contact Us
Contact us for more information
Mohan Remisiar
Salesperson
1286 Kennedy Road Unit 3
Toronto, Ontario M1P 2L5
(416) 270-1111
(416) 270-7000
www.remaxace.com




























