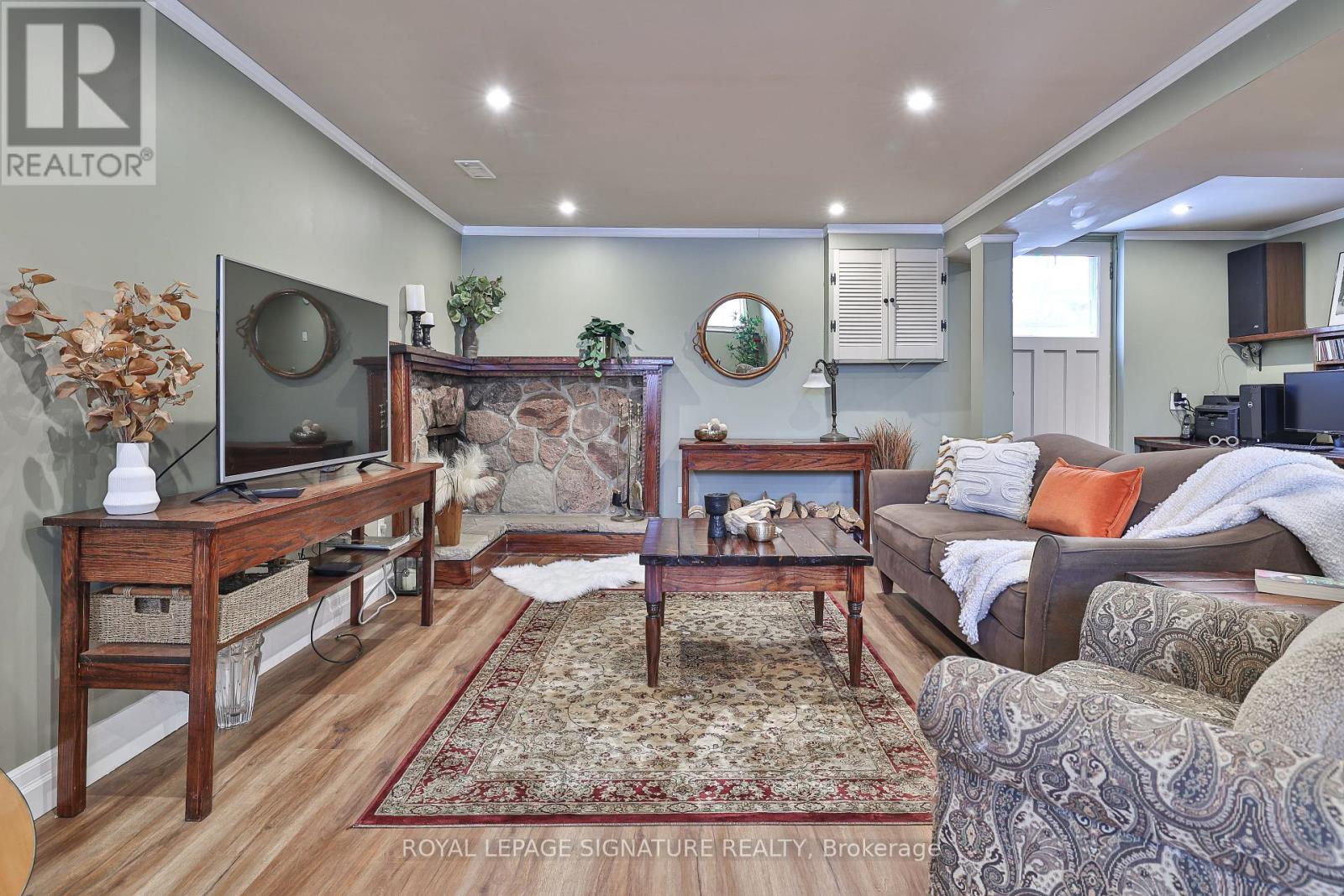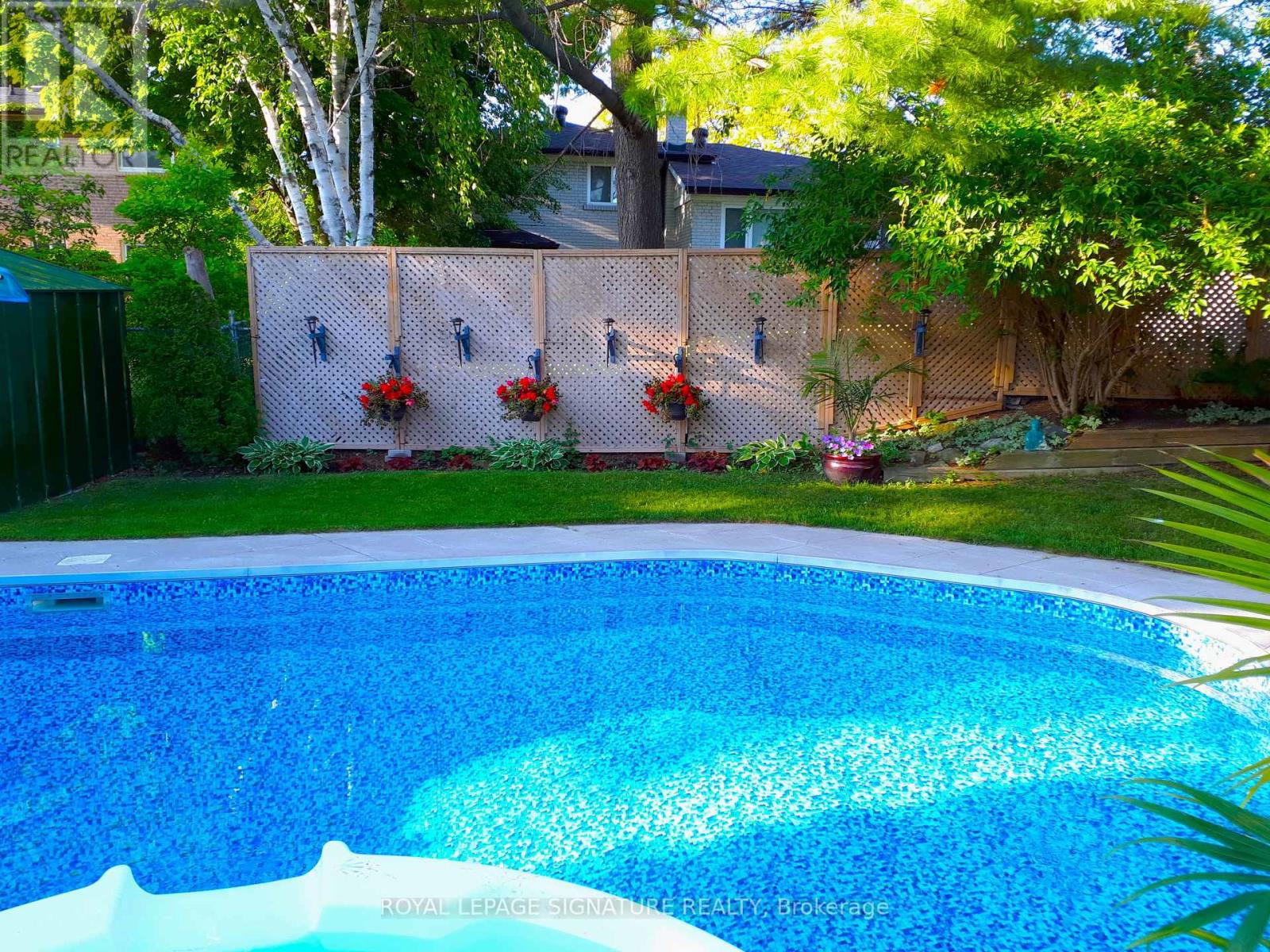21 Griselda Crescent Toronto, Ontario M1G 3P5
$1,199,000
Nestled on a tranquil, tree-lined crescent, this beautifully updated four-level home offers the perfect blend of style, comfort, and modern living. The bright, open-concept living and dining areas create an inviting atmosphere, seamlessly flowing into a custom-designed eat-in kitchen. Featuring designer cabinetry, elegant travertine flrs, & stunning countertops, this space is as functional as it is beautiful. High-end appliances elevate the kitchen, while the adjacent dining area opens to sliding doors that lead to a private backyard retreat, ideal for indoor-outdoor entertaining. Step outside to discover your own backyard oasis, a true entertainers dream. The professionally landscaped space includes a sparkling inground pool, an overflow hot tub, and a covered patio perfect for relaxation or hosting guests in complete privacy. Inside, this expansive home boasts three spacious bedrooms, beautifully updated bathrooms, and a cozy family room with a wood-burning fireplace, offering the perfect place to unwind. The lower level offers a convenient separate entrance and an unfinished basement, providing endless possibilities for customization to suit your needs. Located just minutes from parks, schools, shopping, and transit, this home is a rare find in the highly sought-after Seven Oaks community. (id:24801)
Open House
This property has open houses!
2:00 pm
Ends at:4:00 pm
Property Details
| MLS® Number | E11965038 |
| Property Type | Single Family |
| Community Name | Woburn |
| Amenities Near By | Park, Place Of Worship, Public Transit |
| Parking Space Total | 2 |
| Pool Type | Inground Pool |
| Structure | Shed |
Building
| Bathroom Total | 2 |
| Bedrooms Above Ground | 3 |
| Bedrooms Total | 3 |
| Appliances | Cooktop, Dishwasher, Dryer, Hot Tub, Oven, Refrigerator, Stove, Washer |
| Basement Development | Unfinished |
| Basement Type | N/a (unfinished) |
| Construction Style Attachment | Detached |
| Construction Style Split Level | Sidesplit |
| Cooling Type | Central Air Conditioning |
| Exterior Finish | Brick |
| Fireplace Present | Yes |
| Flooring Type | Hardwood, Tile, Vinyl |
| Foundation Type | Unknown |
| Heating Fuel | Natural Gas |
| Heating Type | Forced Air |
| Type | House |
| Utility Water | Municipal Water |
Parking
| Carport |
Land
| Acreage | No |
| Land Amenities | Park, Place Of Worship, Public Transit |
| Sewer | Sanitary Sewer |
| Size Depth | 121 Ft ,8 In |
| Size Frontage | 57 Ft |
| Size Irregular | 57 X 121.74 Ft ; 116.1 X 46 |
| Size Total Text | 57 X 121.74 Ft ; 116.1 X 46 |
Rooms
| Level | Type | Length | Width | Dimensions |
|---|---|---|---|---|
| Basement | Other | 7.96 m | 6.18 m | 7.96 m x 6.18 m |
| Lower Level | Family Room | 7.96 m | 5.72 m | 7.96 m x 5.72 m |
| Main Level | Living Room | 5.72 m | 3.64 m | 5.72 m x 3.64 m |
| Main Level | Dining Room | 3.24 m | 2.72 m | 3.24 m x 2.72 m |
| Main Level | Kitchen | 2.52 m | 2.33 m | 2.52 m x 2.33 m |
| Main Level | Eating Area | 3.31 m | 2.57 m | 3.31 m x 2.57 m |
| Main Level | Foyer | Measurements not available | ||
| Upper Level | Primary Bedroom | 3.98 m | 3.32 m | 3.98 m x 3.32 m |
| Upper Level | Bedroom 2 | 3.98 m | 2.88 m | 3.98 m x 2.88 m |
| Upper Level | Bedroom 3 | 2.85 m | 2.88 m | 2.85 m x 2.88 m |
https://www.realtor.ca/real-estate/27897232/21-griselda-crescent-toronto-woburn-woburn
Contact Us
Contact us for more information
Charles Matthew Stanley
Salesperson
www.yourreal-estateteam.com/
facebook@yourrealestateteamtoronto/
8 Sampson Mews Suite 201 The Shops At Don Mills
Toronto, Ontario M3C 0H5
(416) 443-0300
(416) 443-8619





































