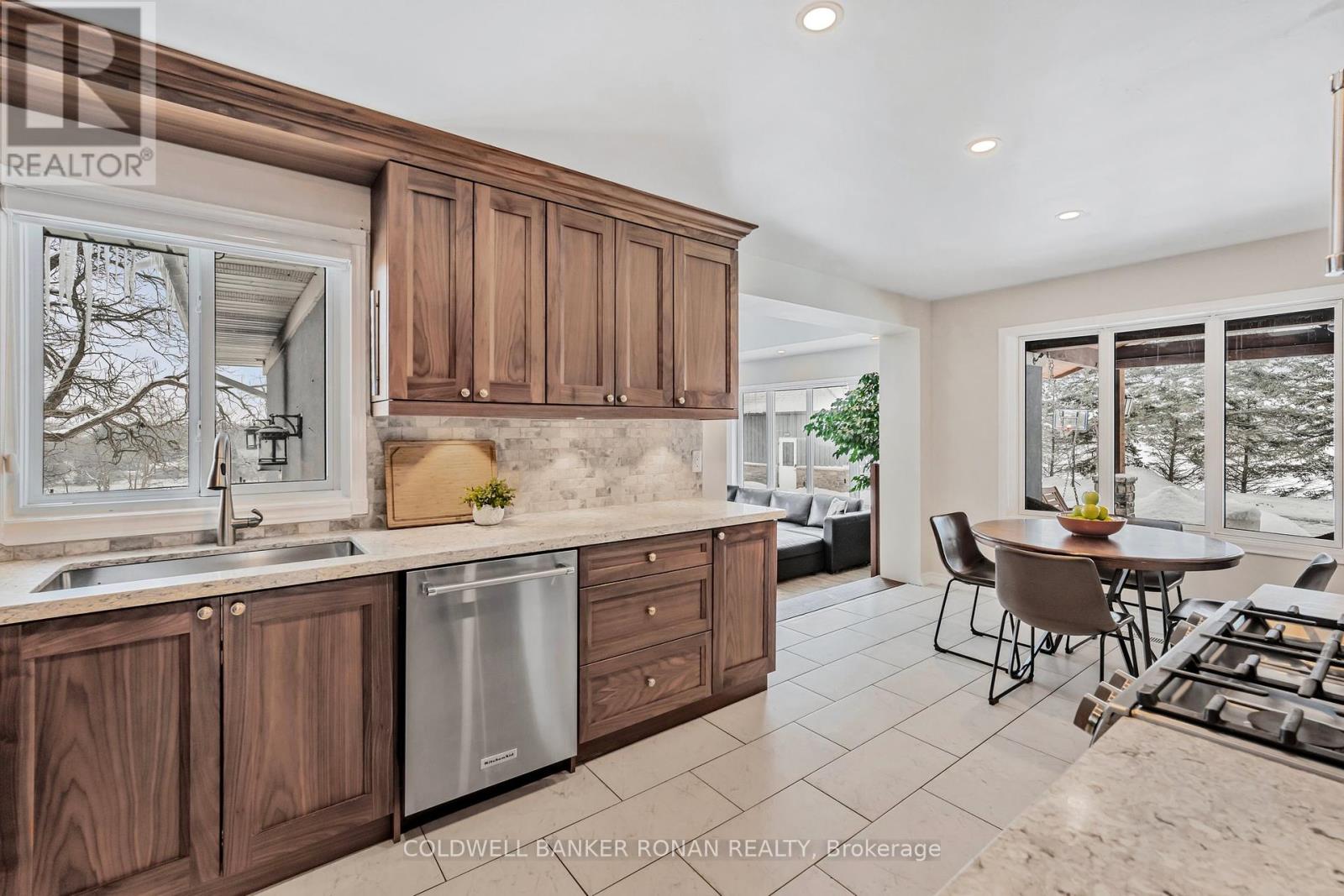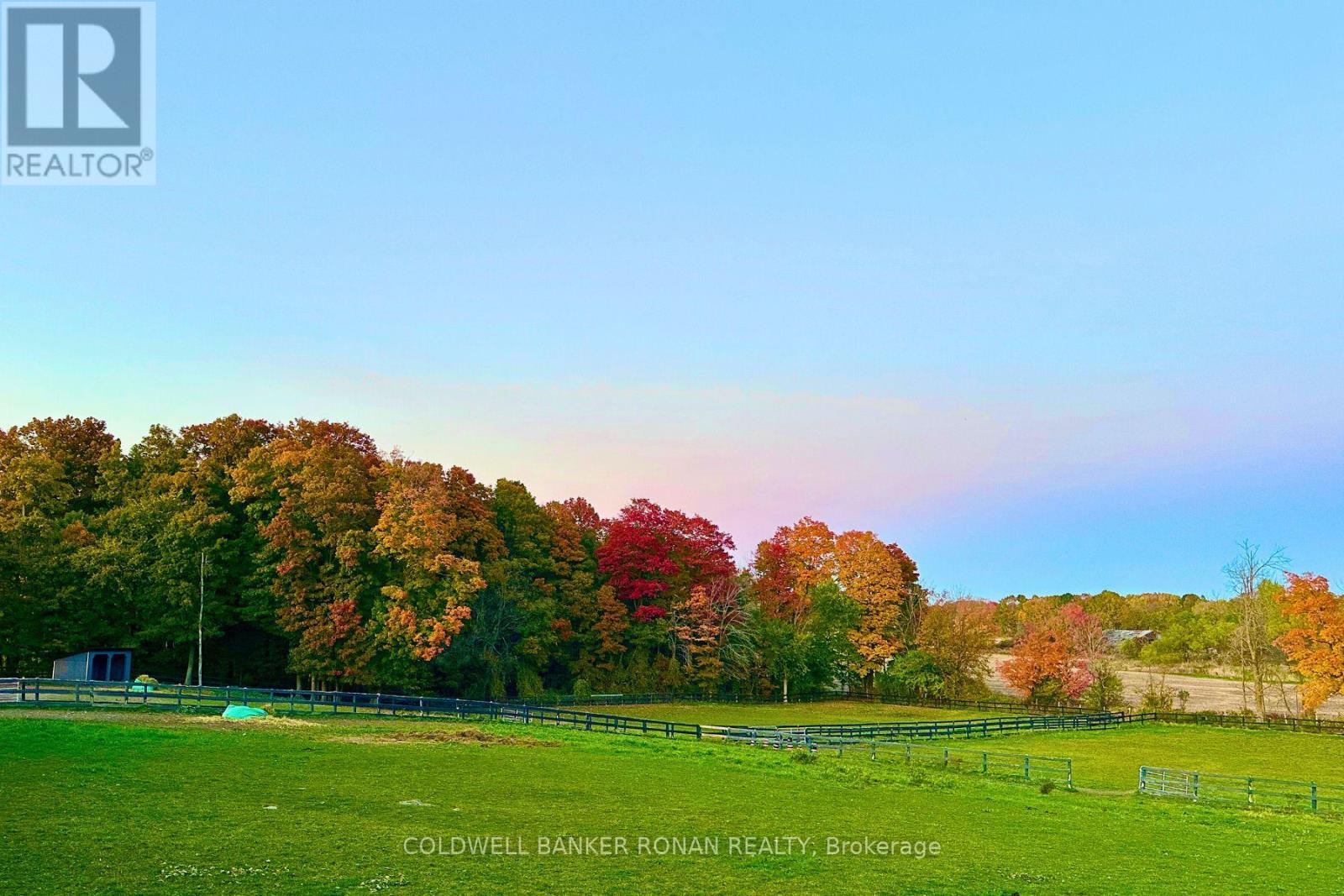1382 10th Line Innisfil, Ontario L9S 3P2
$2,495,000
This 10.6 acres has a stunning, fully renovated 4-bedroom home that offers the perfect blend of luxury and functionality featuring a spacious family room with a gas fireplace, heated floors, gleaming black walnut hardwood and tile throughout, and a chefs dream kitchen with American walnut cabinetry, granite counters, and stainless steel appliances. Enjoy the added comfort of a sauna, gym, and a 4-car heated tandem garage with EV charger. Relax outdoors with a hot tub, interlock fire pit, and beautifully designed interlock front walkway and rear patio. Equestrian enthusiasts will love the 60x120ft indoor riding arena with a viewing room, sand ring 60 x 160ft, three additional stalls, and an extra washer/dryer for horse laundry. The 8-stall barn includes a tack room, feed room, hay loft, and an outdoor wash stall. The property is thoughtfully designed with 6 paddocks (3 with run-in sheds), oak board fencing with electric, and water run to all paddocks. Additional features include a Coverall building with concrete flooring and roll-up garage doors on both ends. This is a rare opportunity to own a turnkey equestrian estate with every detail thoughtfully designed for comfort and convenience. Don't miss out - schedule your private tour today! (id:24801)
Property Details
| MLS® Number | N11965166 |
| Property Type | Single Family |
| Community Name | Rural Innisfil |
| Amenities Near By | Beach |
| Community Features | Community Centre |
| Features | Wooded Area, Level, Sauna |
| Parking Space Total | 12 |
| Structure | Patio(s), Paddocks/corralls, Paddocks/corralls, Workshop, Barn, Outbuilding, Barn, Barn, Barn, Barn, Barn, Barn |
| View Type | View |
Building
| Bathroom Total | 4 |
| Bedrooms Above Ground | 4 |
| Bedrooms Total | 4 |
| Amenities | Fireplace(s) |
| Appliances | Hot Tub, Garage Door Opener Remote(s) |
| Basement Development | Finished |
| Basement Type | N/a (finished) |
| Construction Style Attachment | Detached |
| Construction Style Split Level | Backsplit |
| Cooling Type | Central Air Conditioning |
| Exterior Finish | Stucco |
| Fireplace Present | Yes |
| Foundation Type | Concrete |
| Half Bath Total | 2 |
| Heating Fuel | Natural Gas |
| Heating Type | Forced Air |
| Type | House |
| Utility Water | Drilled Well |
Parking
| Detached Garage | |
| Garage |
Land
| Acreage | Yes |
| Land Amenities | Beach |
| Landscape Features | Landscaped |
| Sewer | Septic System |
| Size Depth | 746 Ft ,11 In |
| Size Frontage | 499 Ft ,3 In |
| Size Irregular | 499.26 X 746.97 Ft |
| Size Total Text | 499.26 X 746.97 Ft|10 - 24.99 Acres |
https://www.realtor.ca/real-estate/27897259/1382-10th-line-innisfil-rural-innisfil
Contact Us
Contact us for more information
Sarah Lunn
Broker of Record
www.sarahlunn.com/
www.facebook.com/SarahLunnYourRealEstateResource
25 Queen St. S.
Tottenham, Ontario L0G 1W0
(905) 936-4216
(905) 936-5130





















































