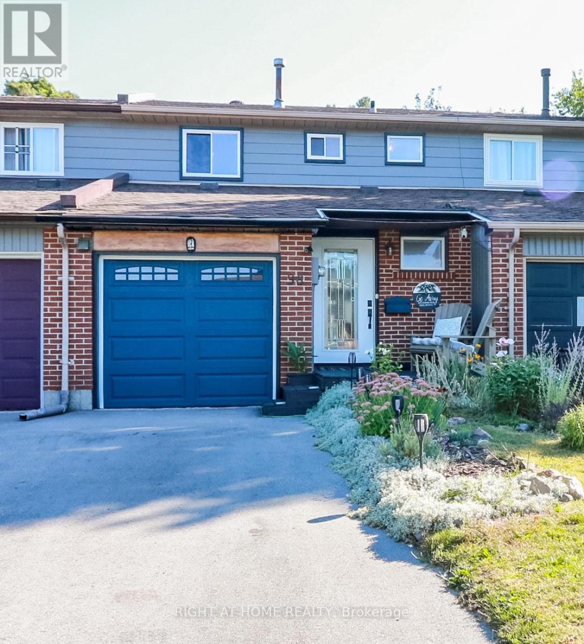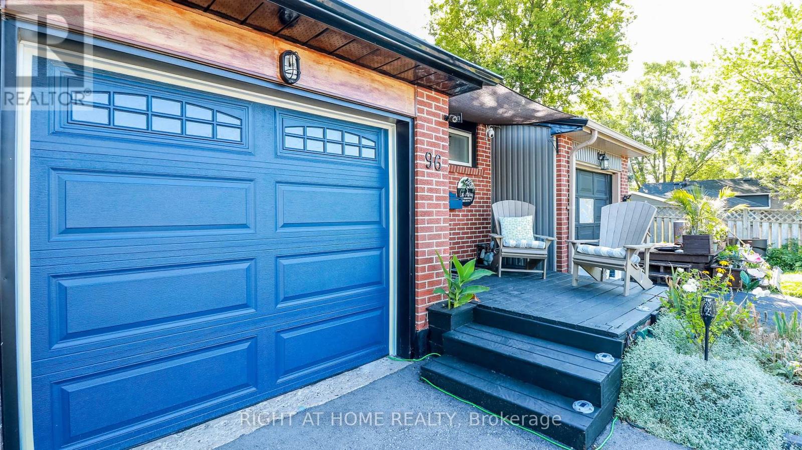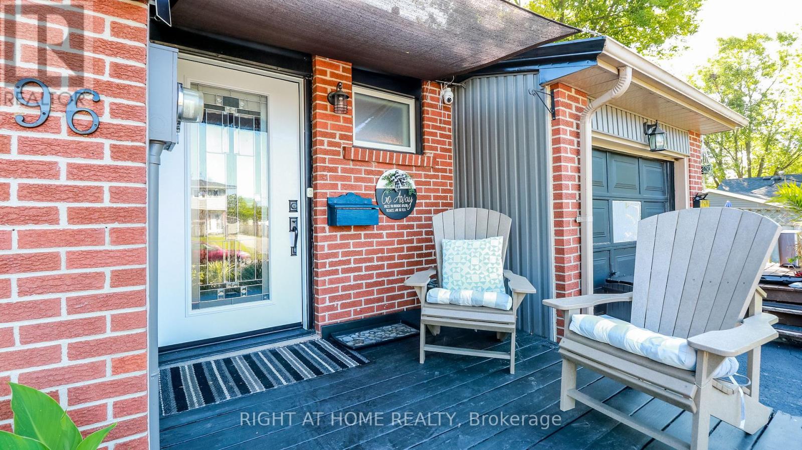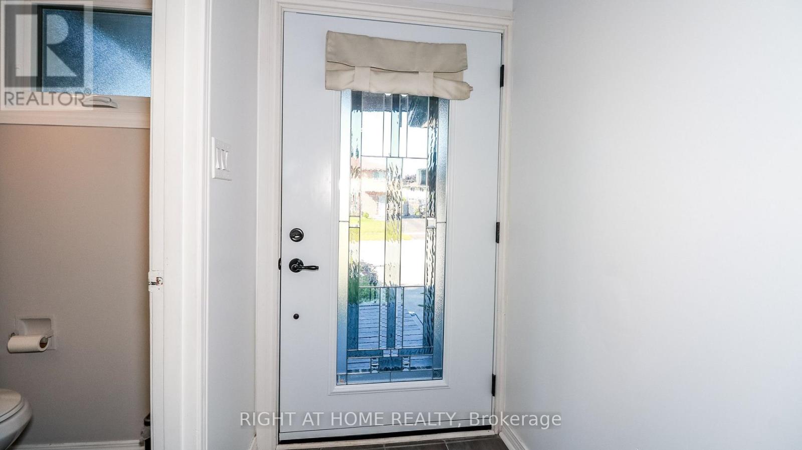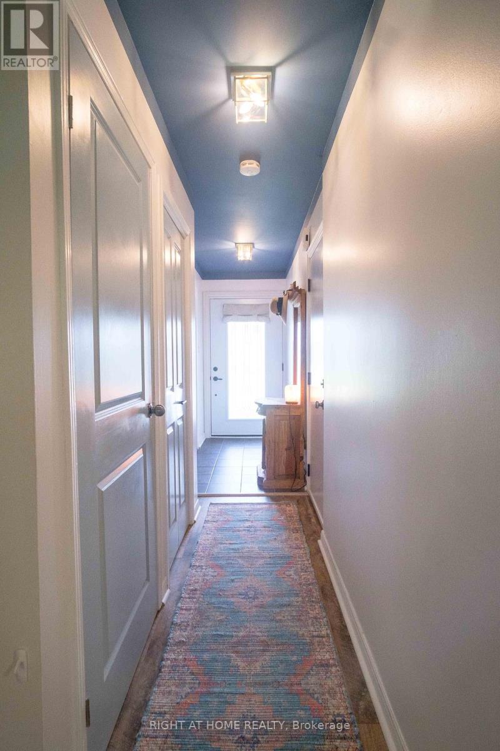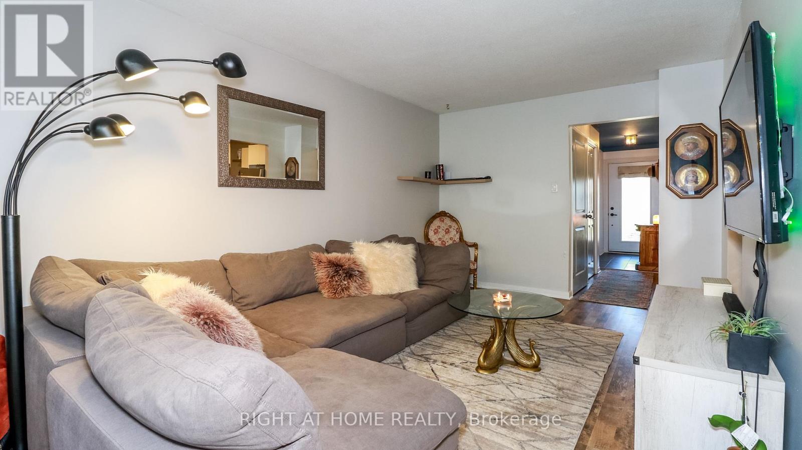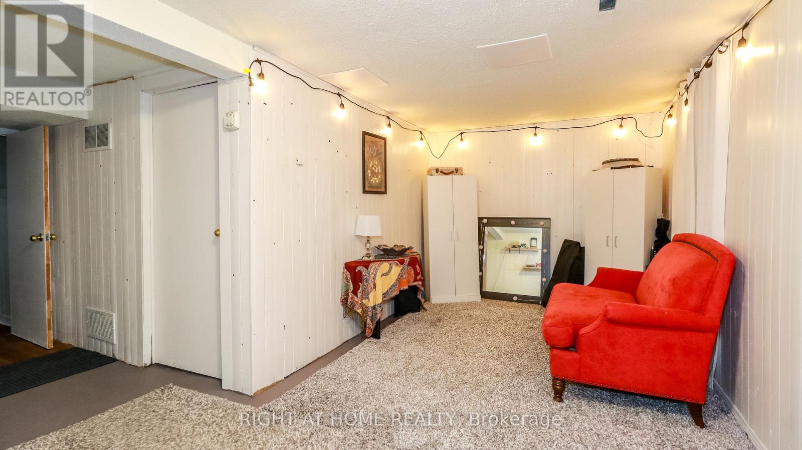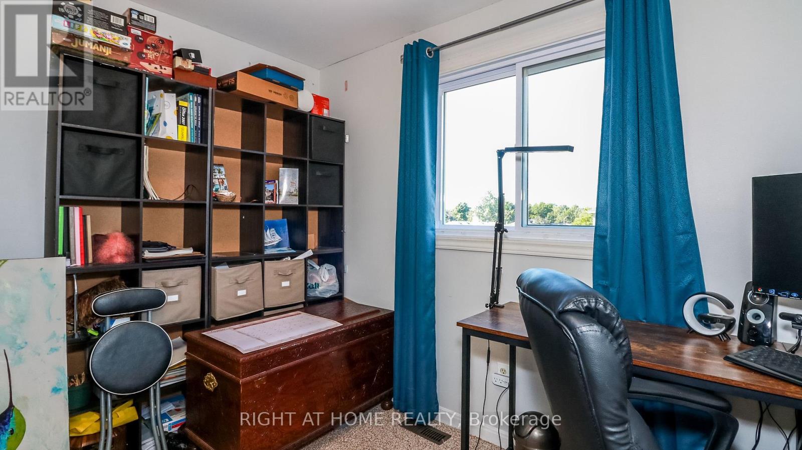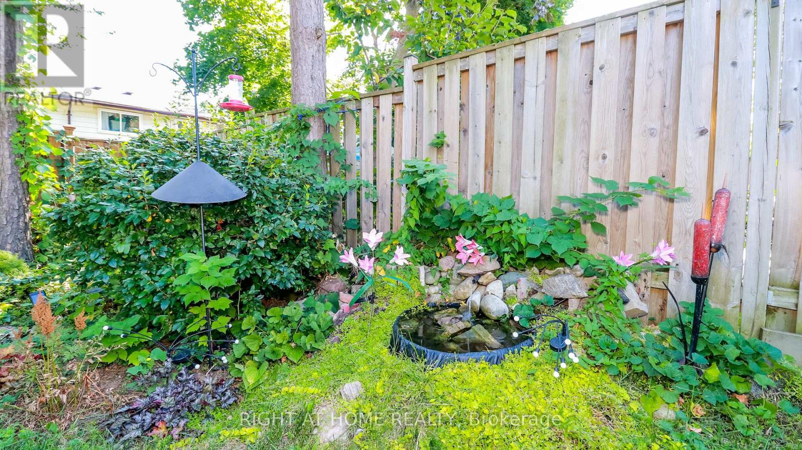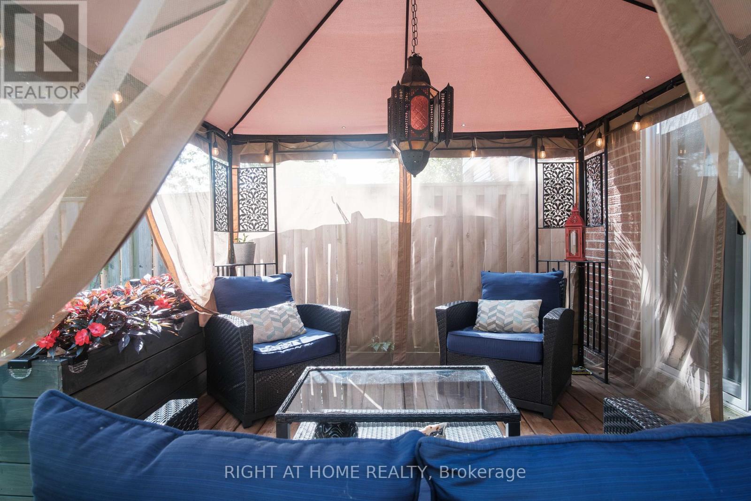96 Chaucer Crescent Barrie, Ontario L4N 4T7
$629,500
Charming Freehold Townhome in Vibrant Barrie Community! This beautifully maintained townhome boasts numerous upgrades that truly enhance its appeal. With newer windows, doors, flooring, an updated electrical panel, improved insulation, and a modern furnace and A/C, you can move in with peace of mind. Step outside to your private backyard oasis featuring a spacious deck perfect for enjoying warm evenings with family and friends. Whether you're a first-time buyer or looking to downsize, this home is an excellent opportunity. Don't miss out! Schedule your showing today and discover everything this lovely home has to offer! (id:24801)
Property Details
| MLS® Number | S11965116 |
| Property Type | Single Family |
| Community Name | Letitia Heights |
| Amenities Near By | Public Transit, Schools, Park |
| Community Features | School Bus |
| Parking Space Total | 3 |
Building
| Bathroom Total | 2 |
| Bedrooms Above Ground | 3 |
| Bedrooms Total | 3 |
| Amenities | Fireplace(s) |
| Appliances | Dryer, Microwave, Refrigerator, Stove, Washer |
| Basement Development | Partially Finished |
| Basement Type | N/a (partially Finished) |
| Construction Style Attachment | Attached |
| Cooling Type | Central Air Conditioning |
| Exterior Finish | Brick, Steel |
| Fire Protection | Smoke Detectors |
| Fireplace Present | Yes |
| Fireplace Total | 1 |
| Foundation Type | Poured Concrete |
| Half Bath Total | 1 |
| Heating Fuel | Natural Gas |
| Heating Type | Forced Air |
| Stories Total | 2 |
| Size Interior | 1,100 - 1,500 Ft2 |
| Type | Row / Townhouse |
| Utility Water | Municipal Water |
Parking
| Attached Garage | |
| Garage |
Land
| Acreage | No |
| Fence Type | Fenced Yard |
| Land Amenities | Public Transit, Schools, Park |
| Sewer | Sanitary Sewer |
| Size Depth | 110 Ft |
| Size Frontage | 20 Ft |
| Size Irregular | 20 X 110 Ft |
| Size Total Text | 20 X 110 Ft |
| Zoning Description | Rm2 |
Rooms
| Level | Type | Length | Width | Dimensions |
|---|---|---|---|---|
| Second Level | Bathroom | 2.16 m | 1.47 m | 2.16 m x 1.47 m |
| Second Level | Bedroom 3 | 3.14 m | 2.84 m | 3.14 m x 2.84 m |
| Second Level | Bedroom 2 | 3.1 m | 2.6 m | 3.1 m x 2.6 m |
| Second Level | Primary Bedroom | 3.98 m | 3.06 m | 3.98 m x 3.06 m |
| Basement | Laundry Room | 3.03 m | 2.59 m | 3.03 m x 2.59 m |
| Basement | Other | 4.24 m | 5.59 m | 4.24 m x 5.59 m |
| Ground Level | Kitchen | 2.79 m | 2.55 m | 2.79 m x 2.55 m |
| Ground Level | Dining Room | 2.76 m | 2.55 m | 2.76 m x 2.55 m |
| Ground Level | Living Room | 5.29 m | 3.06 m | 5.29 m x 3.06 m |
Utilities
| Cable | Available |
| Sewer | Installed |
Contact Us
Contact us for more information
Joe Ribeiro
Salesperson
684 Veteran's Dr #1a, 104515 & 106418
Barrie, Ontario L9J 0H6
(705) 797-4875
(705) 726-5558
www.rightathomerealty.com/


