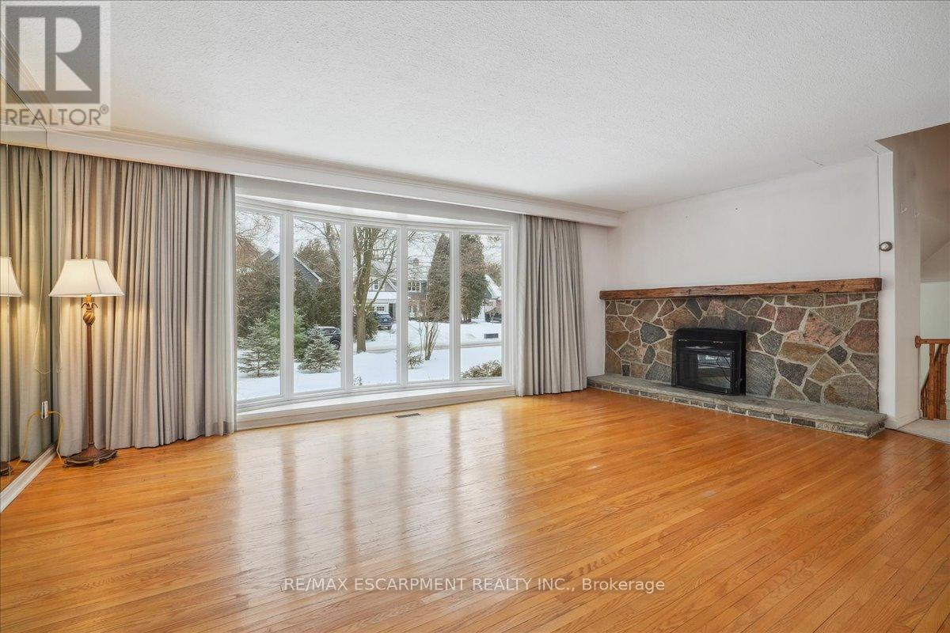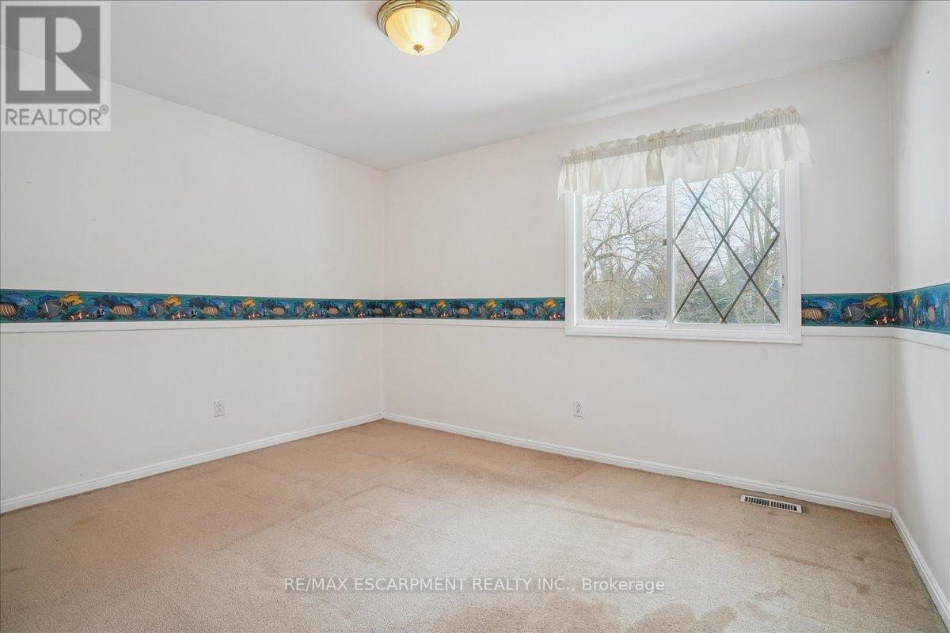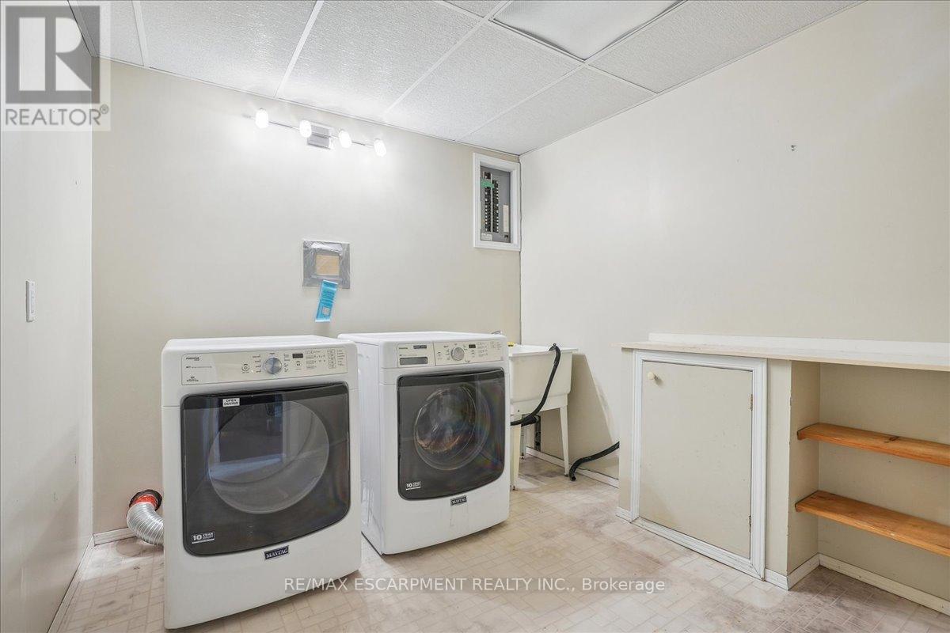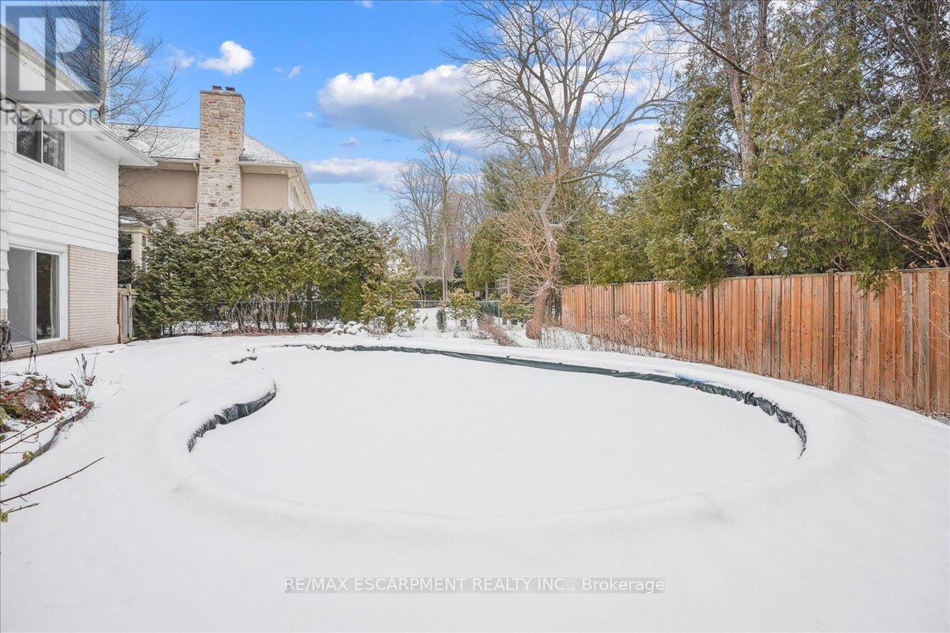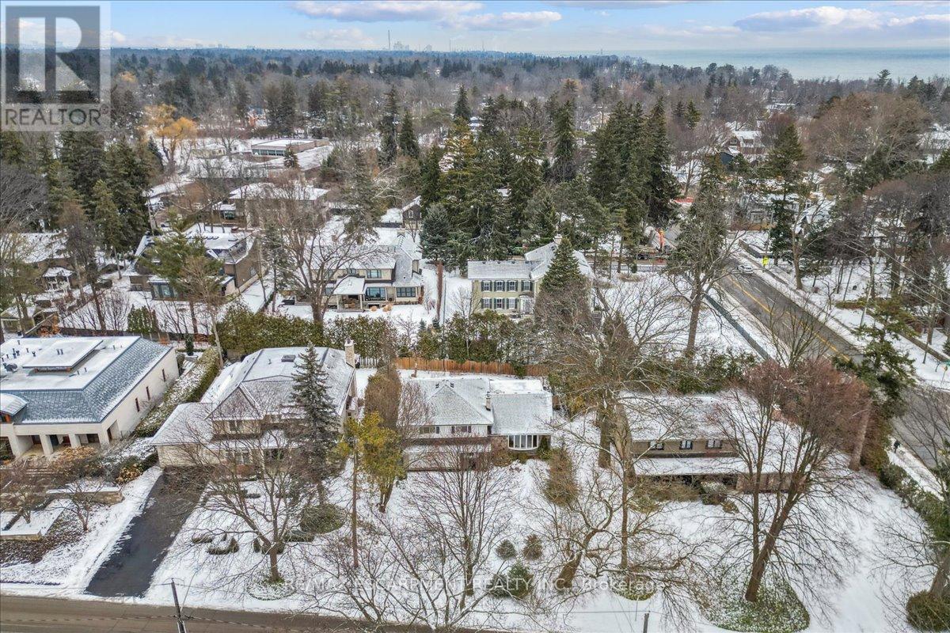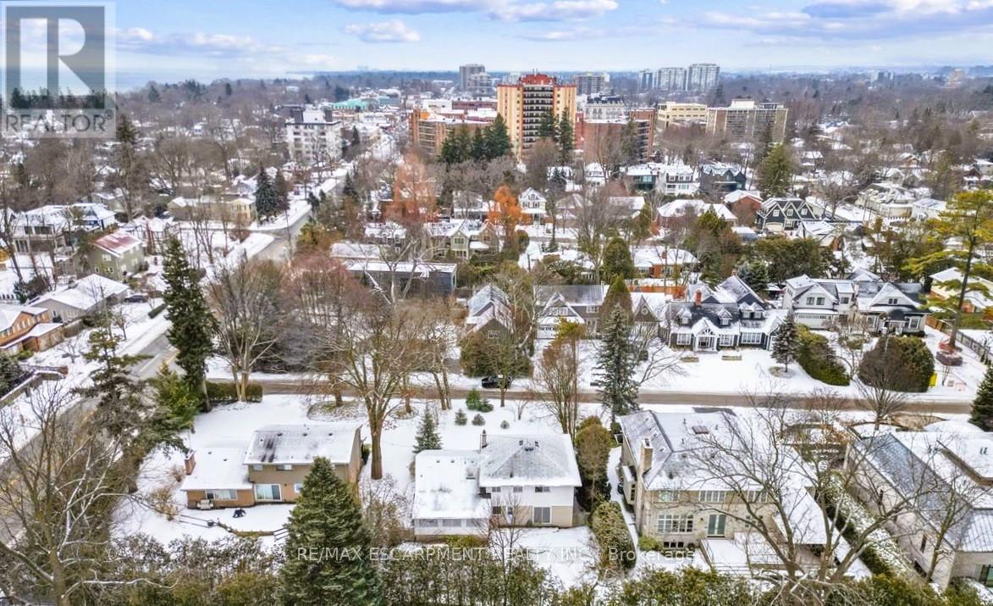111 Gloucester Avenue Oakville, Ontario L6J 3W3
$2,498,000
With its prime location in Old Oakville plus generous lot size and close proximity to downtown, it is easy to see why this gorgeous property is getting attention. The lot dimensions are a desirable 75.13ft frontage by 125.21ft depth, surrounded by tall, majestic trees that create a private and serene atmosphere. Just two houses up from Lakeshore Rd. E., easily walk into downtown Old Oakville and enjoy access to all the best shops, restaurants, and amenities, or, take an evening stroll to Oakville's stunning harbourfront and lakefront parks. This amazing property comes with a charming, 3-Bedroom, 3-Bathroom, 4-level side-split home. Built in 1967, this spacious home provides 3,048 sq.ft. of total living space (including a large solarium addition, overlooking the backyard), and offers tons of potential! The landscaped backyard features a heated inground pool and patio. The 2-car garage plus long double driveway are a bonus! (id:24801)
Open House
This property has open houses!
2:00 pm
Ends at:4:00 pm
Property Details
| MLS® Number | W11965182 |
| Property Type | Single Family |
| Community Name | 1013 - OO Old Oakville |
| Equipment Type | Water Heater |
| Features | Wooded Area, Flat Site |
| Parking Space Total | 6 |
| Pool Type | Inground Pool |
| Rental Equipment Type | Water Heater |
Building
| Bathroom Total | 3 |
| Bedrooms Above Ground | 3 |
| Bedrooms Total | 3 |
| Amenities | Fireplace(s) |
| Appliances | Oven - Built-in, Dishwasher, Microwave, Oven, Refrigerator, Stove, Window Coverings |
| Basement Development | Finished |
| Basement Type | N/a (finished) |
| Construction Style Attachment | Detached |
| Construction Style Split Level | Sidesplit |
| Cooling Type | Central Air Conditioning |
| Exterior Finish | Brick, Steel |
| Fireplace Present | Yes |
| Fireplace Total | 1 |
| Foundation Type | Block |
| Heating Fuel | Natural Gas |
| Heating Type | Forced Air |
| Type | House |
| Utility Water | Municipal Water |
Parking
| Attached Garage | |
| Garage |
Land
| Acreage | No |
| Sewer | Sanitary Sewer |
| Size Depth | 125 Ft ,2 In |
| Size Frontage | 75 Ft ,1 In |
| Size Irregular | 75.13 X 125.21 Ft |
| Size Total Text | 75.13 X 125.21 Ft |
| Zoning Description | Rl2-0 |
Rooms
| Level | Type | Length | Width | Dimensions |
|---|---|---|---|---|
| Second Level | Living Room | 6.07 m | 4.34 m | 6.07 m x 4.34 m |
| Second Level | Kitchen | 3.94 m | 3.63 m | 3.94 m x 3.63 m |
| Second Level | Solarium | 7.01 m | 2.82 m | 7.01 m x 2.82 m |
| Second Level | Dining Room | 3.99 m | 3.18 m | 3.99 m x 3.18 m |
| Third Level | Primary Bedroom | 5.13 m | 4.06 m | 5.13 m x 4.06 m |
| Third Level | Bedroom 2 | 4.11 m | 4.06 m | 4.11 m x 4.06 m |
| Third Level | Bedroom 3 | 3.73 m | 3.07 m | 3.73 m x 3.07 m |
| Lower Level | Utility Room | 4.19 m | 2.97 m | 4.19 m x 2.97 m |
| Lower Level | Recreational, Games Room | 6.35 m | 5.21 m | 6.35 m x 5.21 m |
| Lower Level | Laundry Room | 2.69 m | 2.67 m | 2.69 m x 2.67 m |
| Main Level | Family Room | 5.61 m | 3.68 m | 5.61 m x 3.68 m |
Contact Us
Contact us for more information
Kim Susan Mackay
Salesperson
(905) 599-9745
www.kimmackay.ca/
linkedin.com/kimmackay
1320 Cornwall Rd Unit 103b
Oakville, Ontario L6J 7W5
(905) 842-7677





