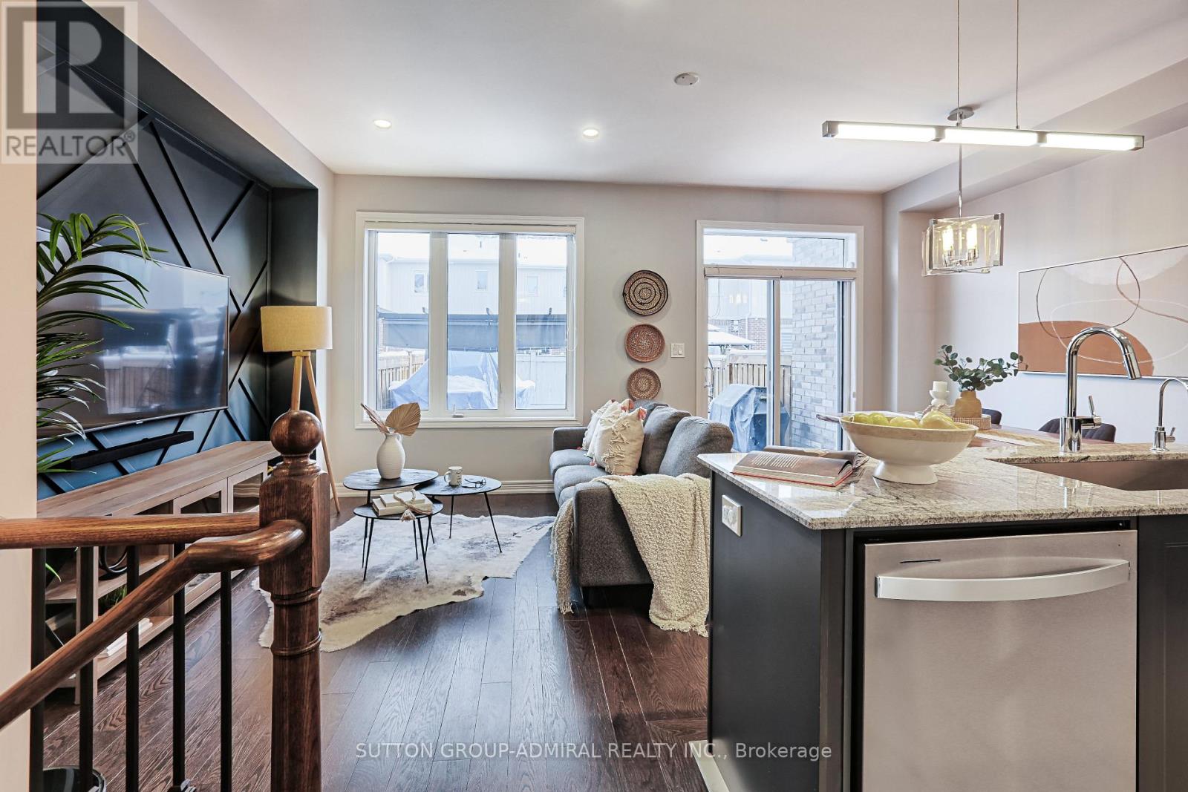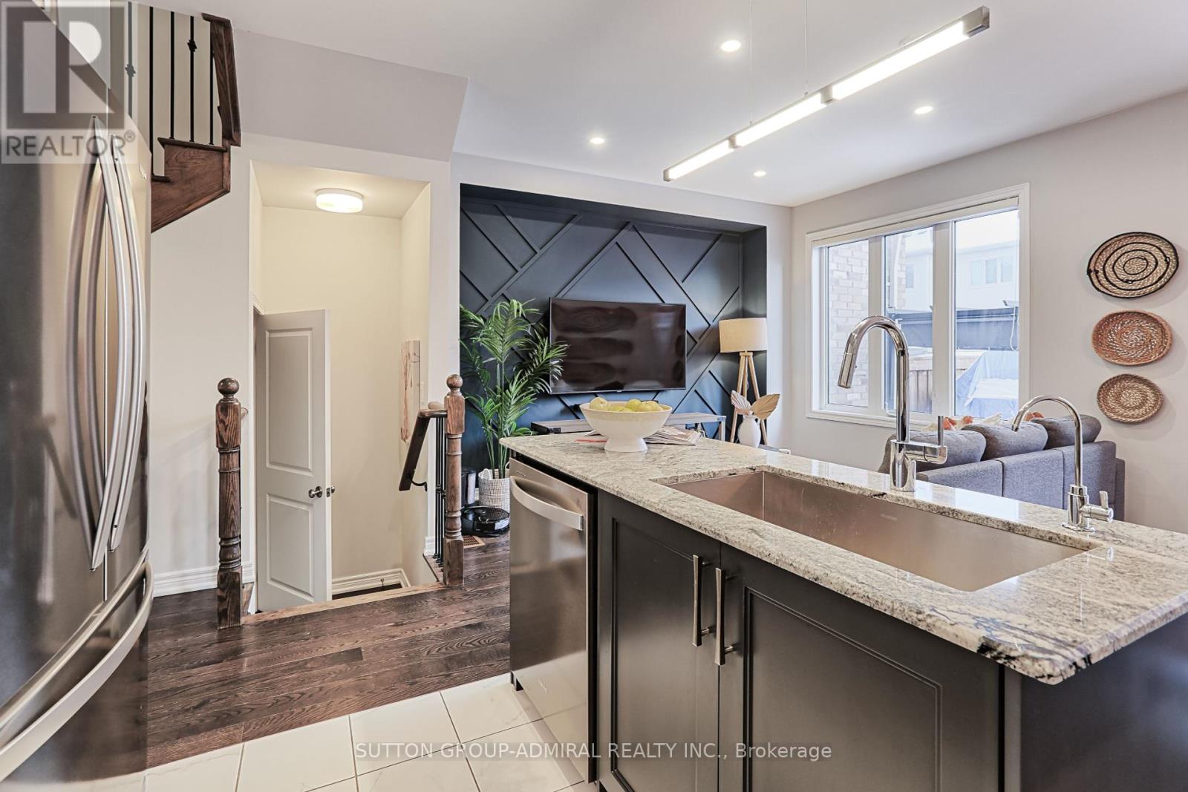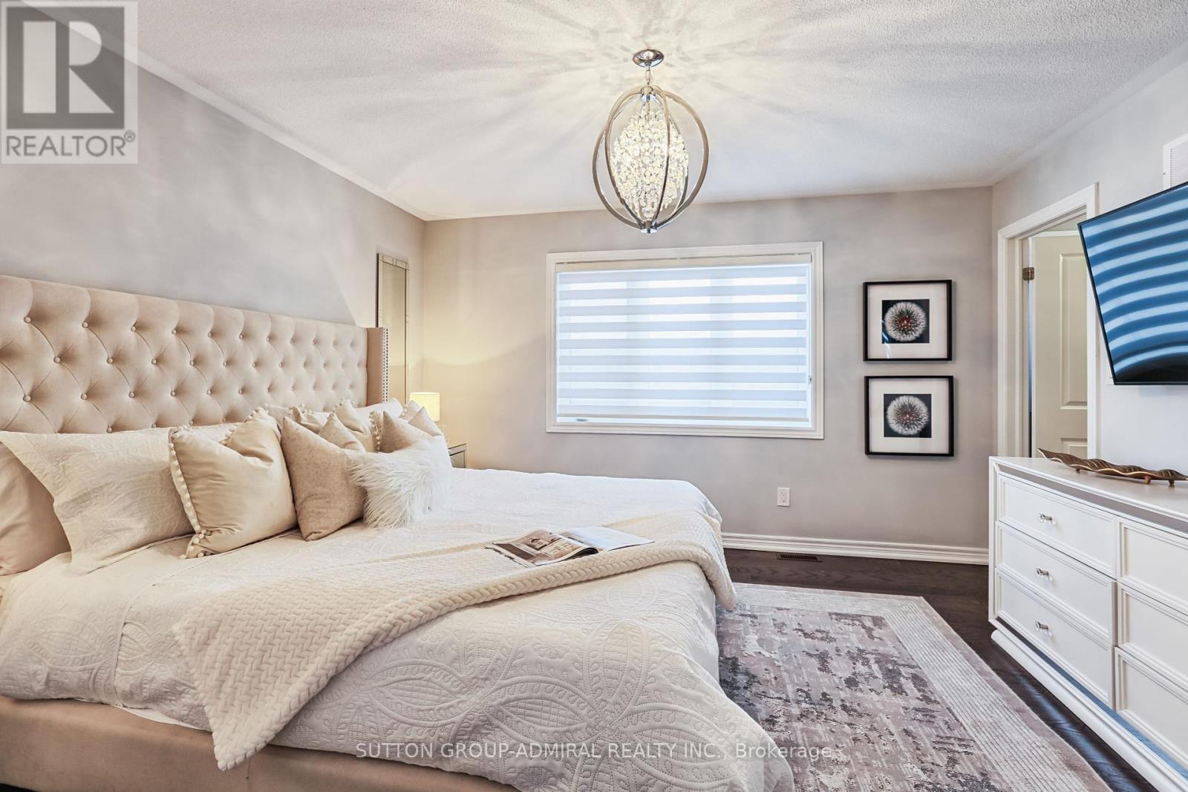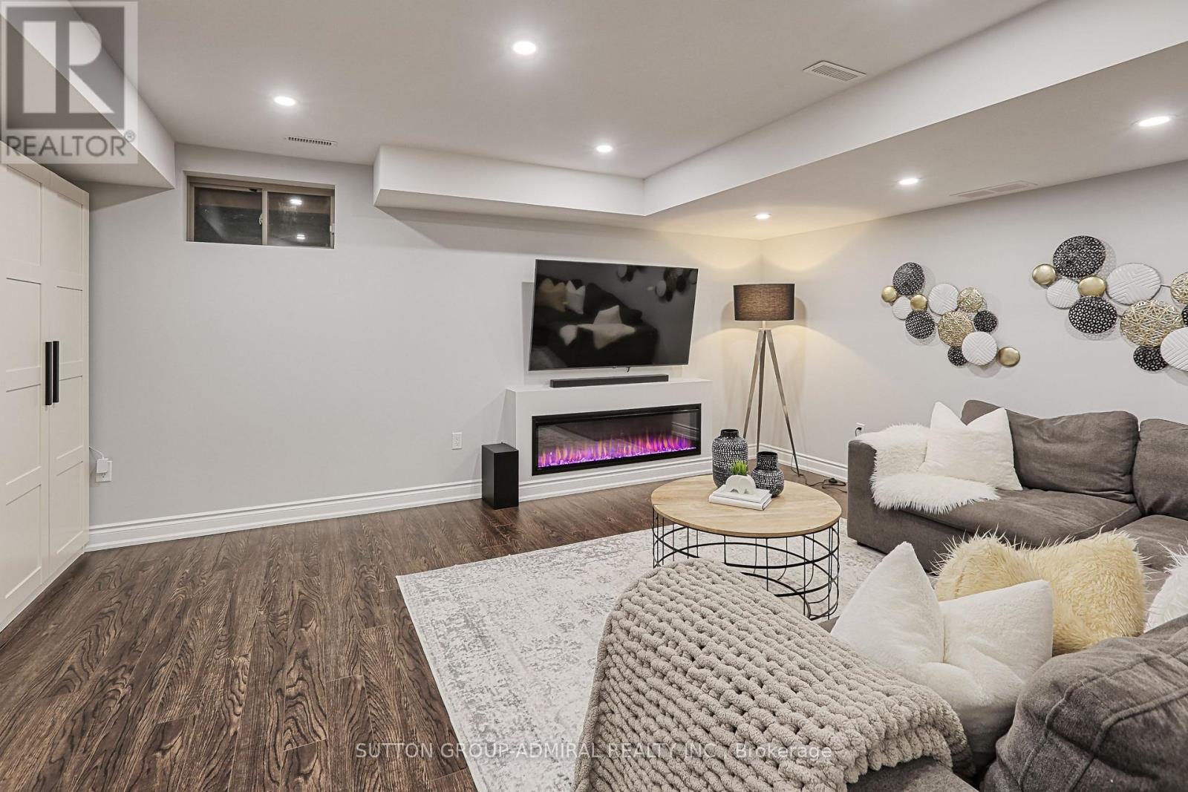25 Clifford Crescent New Tecumseth, Ontario L0G 1W0
$828,888Maintenance, Parcel of Tied Land
$247 Monthly
Maintenance, Parcel of Tied Land
$247 MonthlyWelcome to 25 Clifford Crescent, a meticulously maintained townhouse built in 2020 in the heart of Tottenham. This modern, open-concept home features a stunning stamped concrete walkway and a brand-new front door. Inside, the main floor is bright and airy with smooth ceilings, pot lights,and sleek wrought iron spindles. The stylish kitchen boasts stainless steel appliances, a chic backsplash, and a spacious layout perfect for entertaining. The living room features a bold accent wall. Upstairs, you'll find hardwood floors in the master bedroom and hallway, and both bathrooms offer luxurious stone countertops and sinks. Blackout roll-down blinds ensure privacy, while zebra blinds add a temporary flair. The finished basement includes custom built-in storage, maximizing space. Walk out from the dining area to a professionally finished backyard featuring an 18x20 wood deck and low-maintenance astro turf deal for summer gatherings. This home also includes a water filtration & softener system for added convenience. A truly turn-key home, ready for you to move in and enjoy! (id:24801)
Property Details
| MLS® Number | N11965347 |
| Property Type | Single Family |
| Community Name | Tottenham |
| Parking Space Total | 2 |
Building
| Bathroom Total | 3 |
| Bedrooms Above Ground | 3 |
| Bedrooms Total | 3 |
| Appliances | Dryer, Washer, Window Coverings |
| Basement Development | Finished |
| Basement Type | N/a (finished) |
| Construction Style Attachment | Attached |
| Cooling Type | Central Air Conditioning |
| Exterior Finish | Brick |
| Flooring Type | Hardwood, Carpeted |
| Half Bath Total | 1 |
| Heating Fuel | Natural Gas |
| Heating Type | Forced Air |
| Stories Total | 2 |
| Type | Row / Townhouse |
| Utility Water | Municipal Water |
Parking
| Garage |
Land
| Acreage | No |
| Sewer | Sanitary Sewer |
| Size Depth | 98 Ft ,7 In |
| Size Frontage | 19 Ft ,8 In |
| Size Irregular | 19.69 X 98.66 Ft |
| Size Total Text | 19.69 X 98.66 Ft |
Rooms
| Level | Type | Length | Width | Dimensions |
|---|---|---|---|---|
| Second Level | Primary Bedroom | 4.02 m | 3.74 m | 4.02 m x 3.74 m |
| Second Level | Bedroom 2 | 2.92 m | 3.4 m | 2.92 m x 3.4 m |
| Second Level | Bedroom 3 | 2.74 m | 3.05 m | 2.74 m x 3.05 m |
| Lower Level | Recreational, Games Room | Measurements not available | ||
| Main Level | Family Room | 5.51 m | 3.74 m | 5.51 m x 3.74 m |
| Main Level | Dining Room | 5.51 m | 3.74 m | 5.51 m x 3.74 m |
| Main Level | Kitchen | 3.23 m | 2.43 m | 3.23 m x 2.43 m |
https://www.realtor.ca/real-estate/27897644/25-clifford-crescent-new-tecumseth-tottenham-tottenham
Contact Us
Contact us for more information
John Paul Ingarra
Broker
1881 Steeles Ave. W.
Toronto, Ontario M3H 5Y4
(416) 739-7200
(416) 739-9367
www.suttongroupadmiral.com/







































