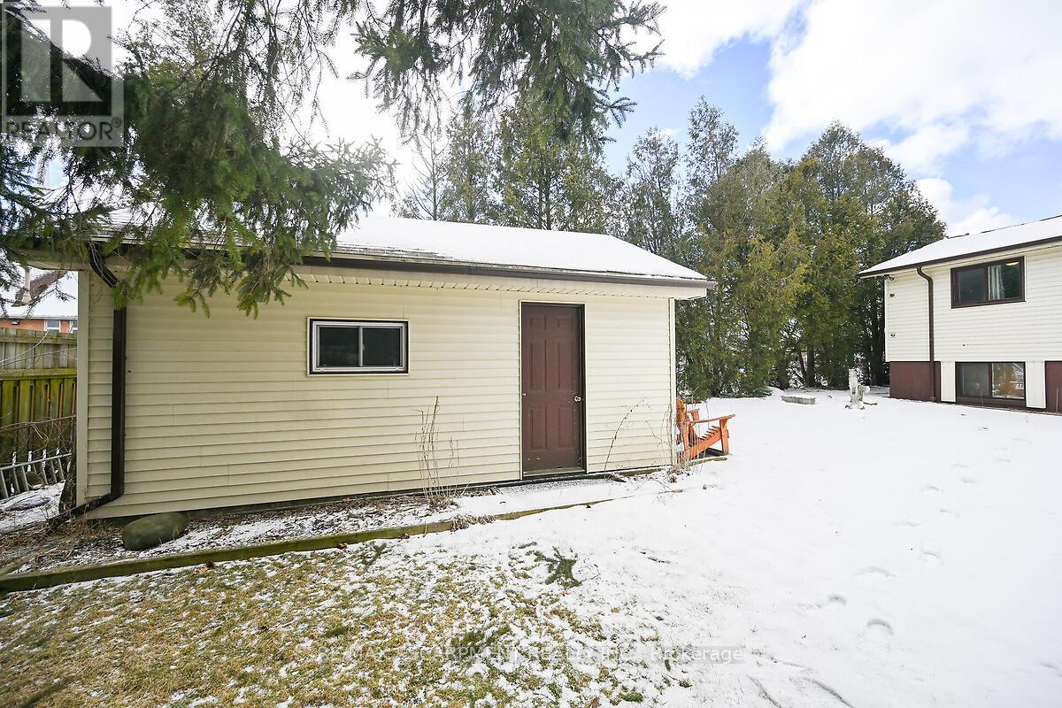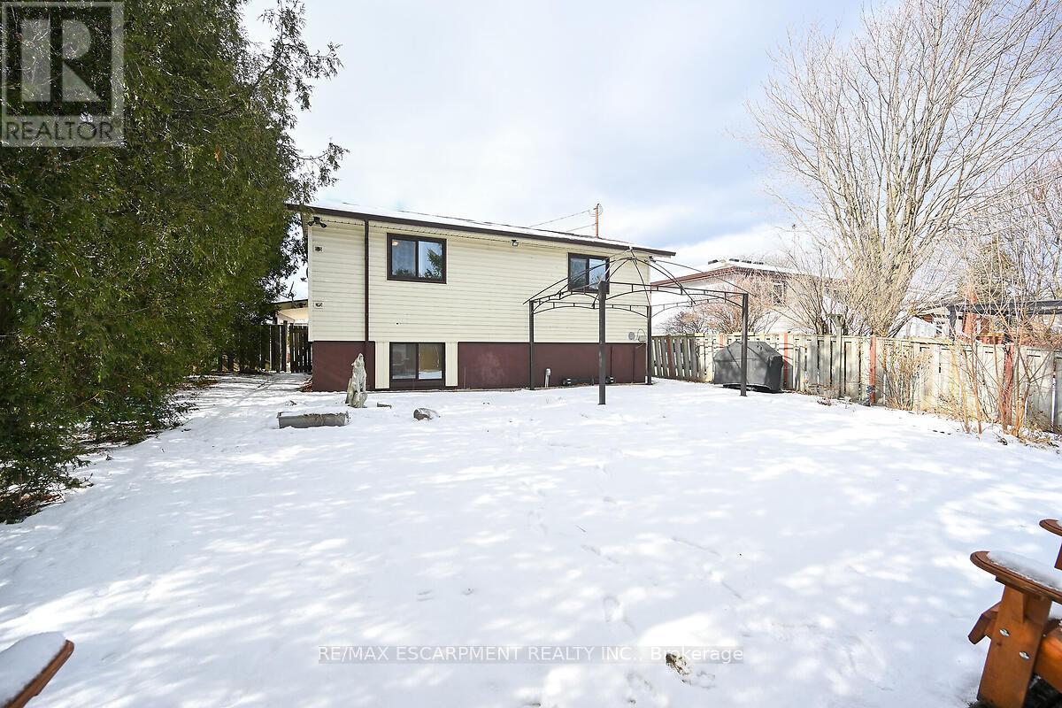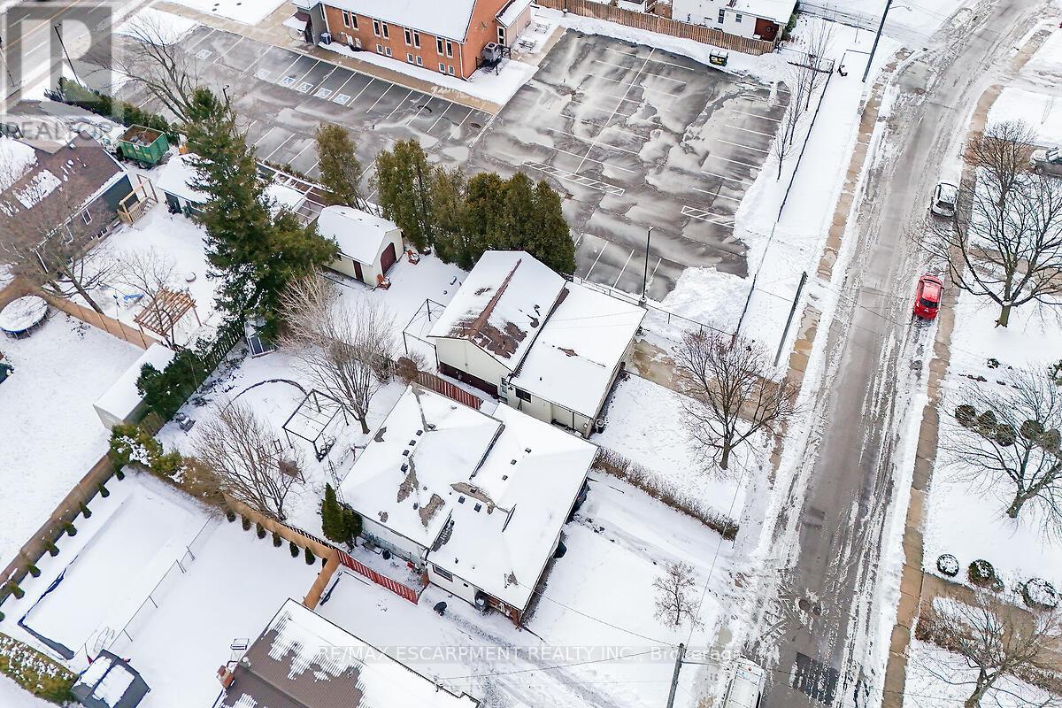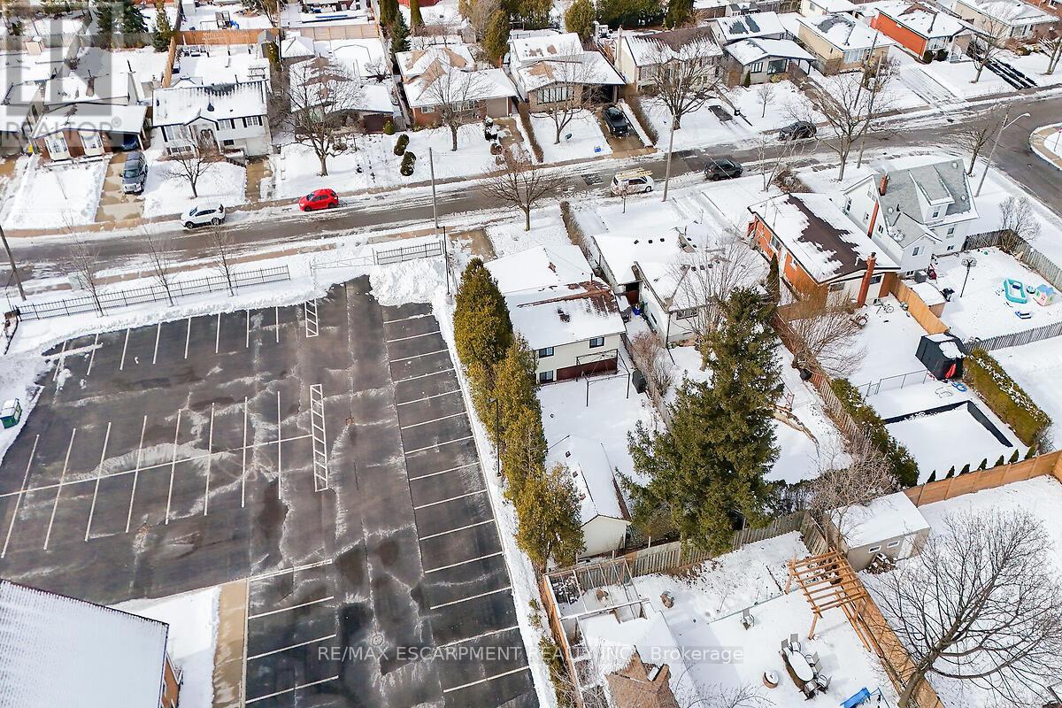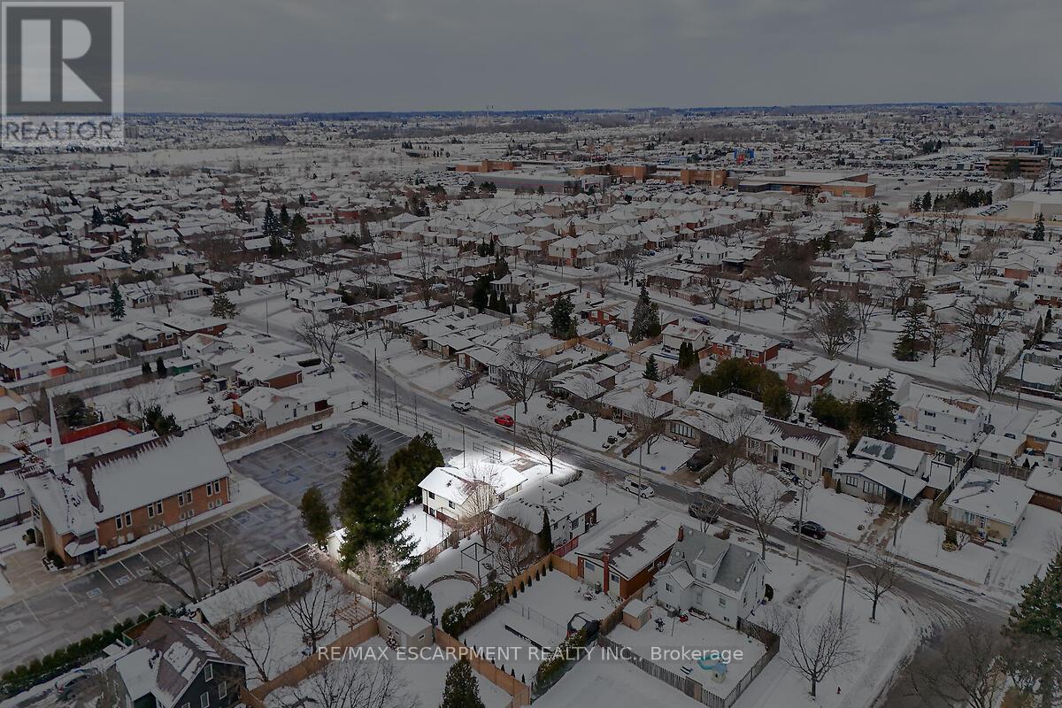105 Lilacside Drive Hamilton, Ontario L8V 2L8
$729,900
Welcome to 105 Lilacside a 3bed, 1.5-bath home, offering spacious living and unbeatable convenience. Nestled beside a quiet church, this property boasts a private backyard, carport, and a single detached garage perfect for extra storage or a workshop. Inside, you'll find spacious bedrooms and a functional main floor featuring a bright kitchen, dining area, and a cozy family room. The finished basement is an entertainers dream with a large rec room, fireplace, wet bar, powder room, cold cellar, utility room, and a bonus lower-level den. Located just minutes from shopping, groceries, medical centres, parks, top-rated schools, a community centre, and easy highway access and downtown Hamilton, this home offers the perfect balance of tranquility and city convenience. (id:24801)
Property Details
| MLS® Number | X11965372 |
| Property Type | Single Family |
| Community Name | Thorner |
| Amenities Near By | Place Of Worship, Schools, Park, Hospital |
| Community Features | Community Centre |
| Parking Space Total | 3 |
Building
| Bathroom Total | 2 |
| Bedrooms Above Ground | 3 |
| Bedrooms Total | 3 |
| Appliances | Dryer, Refrigerator, Stove, Washer |
| Basement Development | Finished |
| Basement Type | N/a (finished) |
| Construction Style Attachment | Detached |
| Construction Style Split Level | Backsplit |
| Cooling Type | Central Air Conditioning |
| Exterior Finish | Stone, Vinyl Siding |
| Fireplace Present | Yes |
| Foundation Type | Block |
| Half Bath Total | 1 |
| Heating Fuel | Natural Gas |
| Heating Type | Forced Air |
| Size Interior | 700 - 1,100 Ft2 |
| Type | House |
| Utility Water | Municipal Water |
Parking
| Detached Garage |
Land
| Acreage | No |
| Land Amenities | Place Of Worship, Schools, Park, Hospital |
| Sewer | Sanitary Sewer |
| Size Depth | 125 Ft ,3 In |
| Size Frontage | 44 Ft ,8 In |
| Size Irregular | 44.7 X 125.3 Ft |
| Size Total Text | 44.7 X 125.3 Ft|under 1/2 Acre |
Rooms
| Level | Type | Length | Width | Dimensions |
|---|---|---|---|---|
| Second Level | Bathroom | 1.78 m | 2.69 m | 1.78 m x 2.69 m |
| Second Level | Bedroom | 3.94 m | 3.33 m | 3.94 m x 3.33 m |
| Second Level | Bedroom | 2.84 m | 3.56 m | 2.84 m x 3.56 m |
| Second Level | Primary Bedroom | 3.3 m | 4.24 m | 3.3 m x 4.24 m |
| Basement | Den | 5.18 m | 3.04 m | 5.18 m x 3.04 m |
| Basement | Laundry Room | Measurements not available | ||
| Basement | Cold Room | Measurements not available | ||
| Lower Level | Bedroom | 1.93 m | 1.73 m | 1.93 m x 1.73 m |
| Lower Level | Recreational, Games Room | 6.04 m | 6.04 m | 6.04 m x 6.04 m |
| Main Level | Kitchen | 3.3 m | 3.28 m | 3.3 m x 3.28 m |
| Main Level | Dining Room | 2.87 m | 2.72 m | 2.87 m x 2.72 m |
| Main Level | Family Room | 3.33 m | 6.12 m | 3.33 m x 6.12 m |
https://www.realtor.ca/real-estate/27897703/105-lilacside-drive-hamilton-thorner-thorner
Contact Us
Contact us for more information
Conrad Guy Zurini
Broker of Record
www.remaxescarpment.com/
2180 Itabashi Way #4b
Burlington, Ontario L7M 5A5
(905) 639-7676
(905) 681-9908
www.remaxescarpment.com/






















