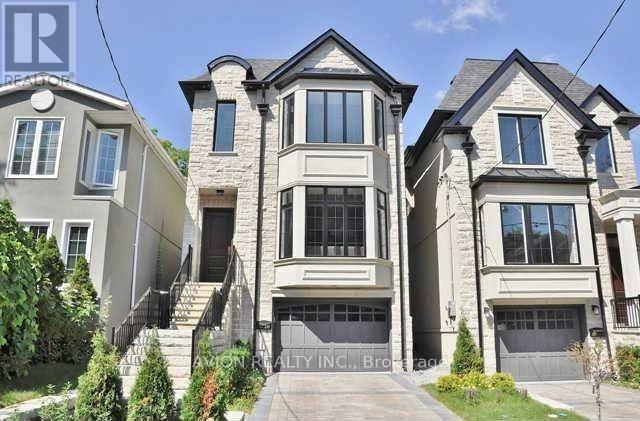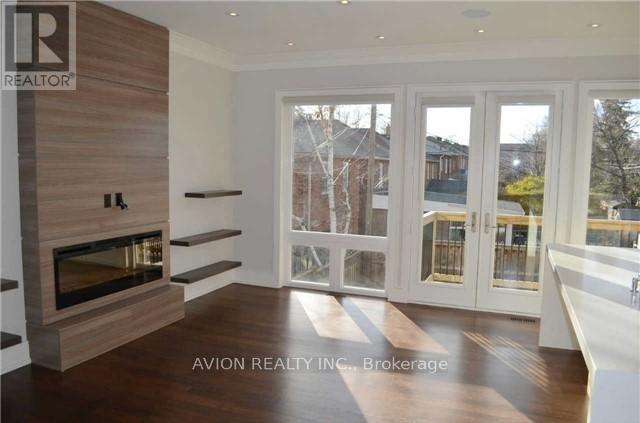42 Jedburgh Road Toronto, Ontario M5M 3J7
3 Bedroom
5 Bathroom
2,500 - 3,000 ft2
Fireplace
Central Air Conditioning
Forced Air
$7,500 Monthly
New House, Hdwd Flooring Thruout, Gourmet Kitchen W/High End Appliances &Marble Counters, Walk-Out To Yard. Master Has Sumptuous 7Pc Ensuite, Another 2 Brds Also With Ensuite. Walk-Out Bsmnt W/High Ceilings & Fireplace, . Floor-To-Ceiling Linear Fireplaces. Large Bdrms W/ 10' Ceilings, Huge Epoxy Garage, Designer Lighting & Bath Fixtures, All German Faucets, Walk To Avenue, Yonge, Close To All Amenities. (id:24801)
Property Details
| MLS® Number | C11965493 |
| Property Type | Single Family |
| Community Name | Lawrence Park North |
| Parking Space Total | 3 |
Building
| Bathroom Total | 5 |
| Bedrooms Above Ground | 3 |
| Bedrooms Total | 3 |
| Appliances | Cooktop, Dishwasher, Dryer, Microwave, Oven, Refrigerator, Washer |
| Basement Development | Finished |
| Basement Features | Walk Out |
| Basement Type | N/a (finished) |
| Construction Style Attachment | Detached |
| Cooling Type | Central Air Conditioning |
| Exterior Finish | Brick, Stone |
| Fireplace Present | Yes |
| Flooring Type | Hardwood |
| Foundation Type | Unknown |
| Half Bath Total | 1 |
| Heating Fuel | Natural Gas |
| Heating Type | Forced Air |
| Stories Total | 2 |
| Size Interior | 2,500 - 3,000 Ft2 |
| Type | House |
| Utility Water | Municipal Water |
Parking
| Garage |
Land
| Acreage | No |
| Sewer | Sanitary Sewer |
| Size Depth | 100 Ft |
| Size Frontage | 26 Ft |
| Size Irregular | 26 X 100 Ft |
| Size Total Text | 26 X 100 Ft |
Rooms
| Level | Type | Length | Width | Dimensions |
|---|---|---|---|---|
| Second Level | Primary Bedroom | 5.8 m | 3.96 m | 5.8 m x 3.96 m |
| Second Level | Bedroom 2 | 4.57 m | 4.11 m | 4.57 m x 4.11 m |
| Second Level | Bedroom 3 | 3.35 m | 2.9 m | 3.35 m x 2.9 m |
| Basement | Recreational, Games Room | 5.94 m | 5.49 m | 5.94 m x 5.49 m |
| Main Level | Living Room | 6.65 m | 4.75 m | 6.65 m x 4.75 m |
| Main Level | Dining Room | 6.65 m | 4.75 m | 6.65 m x 4.75 m |
| Main Level | Kitchen | 5.03 m | 2.9 m | 5.03 m x 2.9 m |
| Main Level | Family Room | 5.03 m | 3.35 m | 5.03 m x 3.35 m |
| Main Level | Eating Area | 5.03 m | 2.9 m | 5.03 m x 2.9 m |
Contact Us
Contact us for more information
Jay Xu
Broker
Avion Realty Inc.
50 Acadia Ave #130
Markham, Ontario L3R 0B3
50 Acadia Ave #130
Markham, Ontario L3R 0B3
(647) 518-5728















