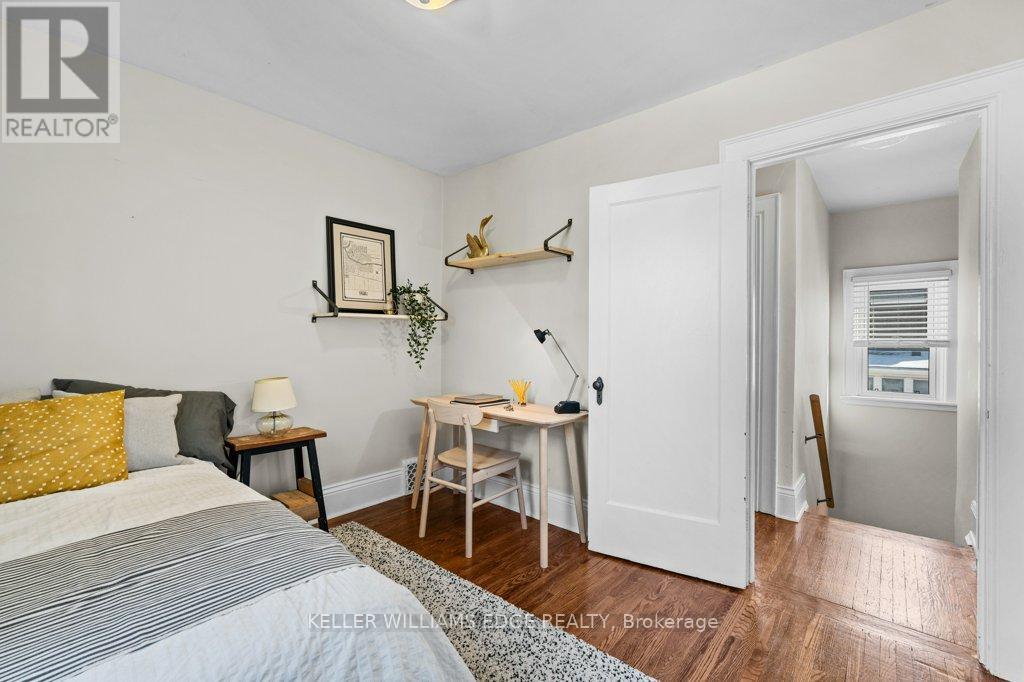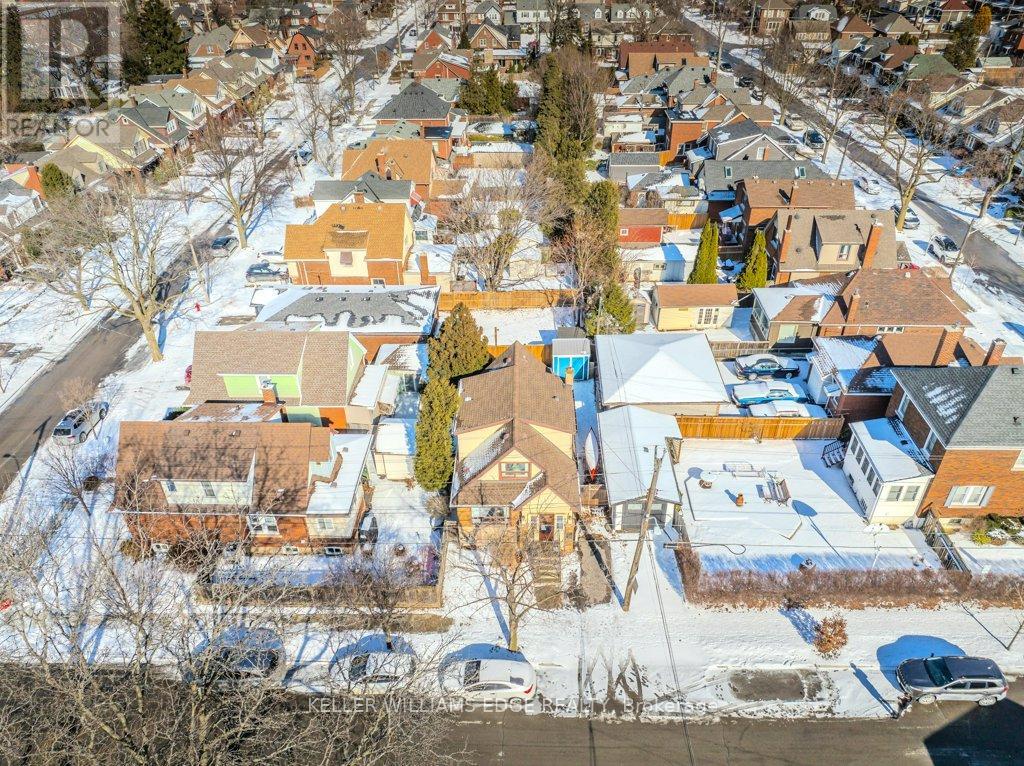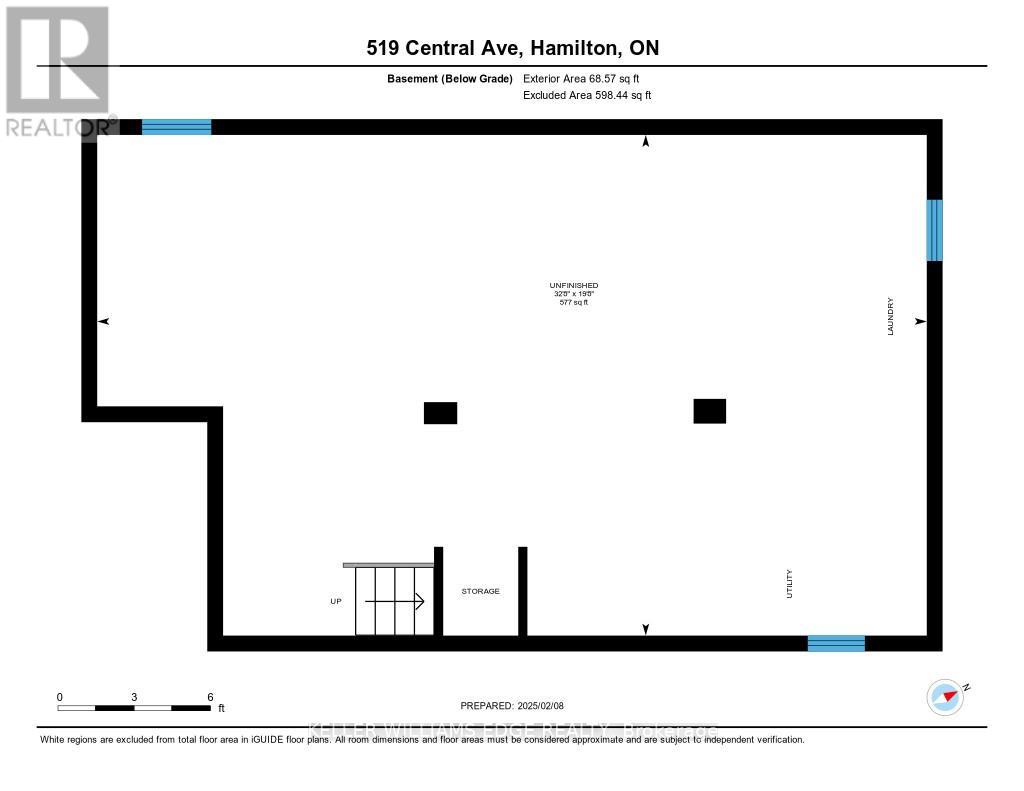519 Central Avenue Hamilton, Ontario L8K 1L6
$640,000
Welcome to 519 Central Ave, nestled in the highly sought-after Delta East neighborhood within Crown Point. This beautifully maintained home blends timeless charm with modern updates, creating a warm and inviting space you'll love. Enjoy original character throughout -cove molding, tall baseboards, stained glass, a gas fireplace with original built-in bookshelves, and hardwood floors with a walnut inlay. The updated kitchen features stone countertops, stainless steel appliances and offers easy access to your fully fenced backyard a perfect retreat for morning coffee, gardening, or summer barbecues with friends and family. With three bedrooms, an enclosed front porch, and several newer bedroom windows, this home is as functional as it is charming. Recent upgrades include a new front storm door and a new furnace and air conditioner (2022) for year-round comfort. Plus, with a Walk Score of 80, you'll enjoy unbeatable convenience! The fantastic location puts you steps from Ottawa Street's vibrant restaurants, shops, and farmers market, close to Catholic and French Immersion elementary schools, and provides easy access to the QEW, Red Hill Parkway, and Hamilton Mountain. Enjoy strolling through Gage Park, a Hamilton gem featuring a greenhouse, playgrounds, baseball fields, summer festivals, a cycling pump track, and more! Enjoy the best of community living in a neighborhood known for its welcoming spirit and fantastic neighbors. Don't miss your opportunity to call this special home yours. (id:24801)
Open House
This property has open houses!
2:00 pm
Ends at:4:00 pm
Property Details
| MLS® Number | X11965542 |
| Property Type | Single Family |
| Community Name | Delta |
| Amenities Near By | Public Transit, Park, Schools |
| Equipment Type | Water Heater |
| Features | Level Lot |
| Parking Space Total | 1 |
| Rental Equipment Type | Water Heater |
| Structure | Porch, Deck, Shed |
Building
| Bathroom Total | 1 |
| Bedrooms Above Ground | 3 |
| Bedrooms Total | 3 |
| Amenities | Fireplace(s) |
| Appliances | Water Heater, Dishwasher, Dryer, Range, Refrigerator, Stove, Washer, Window Coverings |
| Basement Features | Separate Entrance |
| Basement Type | Full |
| Construction Style Attachment | Detached |
| Cooling Type | Central Air Conditioning |
| Exterior Finish | Brick, Vinyl Siding |
| Fireplace Present | Yes |
| Fireplace Total | 1 |
| Flooring Type | Hardwood, Tile |
| Foundation Type | Block |
| Heating Fuel | Natural Gas |
| Heating Type | Forced Air |
| Stories Total | 2 |
| Size Interior | 1,100 - 1,500 Ft2 |
| Type | House |
| Utility Water | Municipal Water |
Land
| Acreage | No |
| Fence Type | Fenced Yard |
| Land Amenities | Public Transit, Park, Schools |
| Sewer | Sanitary Sewer |
| Size Depth | 65 Ft |
| Size Frontage | 30 Ft |
| Size Irregular | 30 X 65 Ft |
| Size Total Text | 30 X 65 Ft|under 1/2 Acre |
Rooms
| Level | Type | Length | Width | Dimensions |
|---|---|---|---|---|
| Second Level | Primary Bedroom | 4.7 m | 2.64 m | 4.7 m x 2.64 m |
| Second Level | Bedroom 2 | 3.81 m | 3.55 m | 3.81 m x 3.55 m |
| Second Level | Bedroom 3 | 3.52 m | 2.65 m | 3.52 m x 2.65 m |
| Second Level | Bathroom | 2.11 m | 2.07 m | 2.11 m x 2.07 m |
| Main Level | Dining Room | 4.57 m | 3.1 m | 4.57 m x 3.1 m |
| Main Level | Kitchen | 5.15 m | 3.18 m | 5.15 m x 3.18 m |
| Main Level | Living Room | 4.61 m | 3.44 m | 4.61 m x 3.44 m |
| Main Level | Foyer | 3.11 m | 2.77 m | 3.11 m x 2.77 m |
https://www.realtor.ca/real-estate/27898221/519-central-avenue-hamilton-delta-delta
Contact Us
Contact us for more information
Ian Mcsporran
Broker
3185 Harvester Rd Unit 1a
Burlington, Ontario L7N 3N8
(905) 335-8808
(289) 293-0341
www.kellerwilliamsedge.com/












































