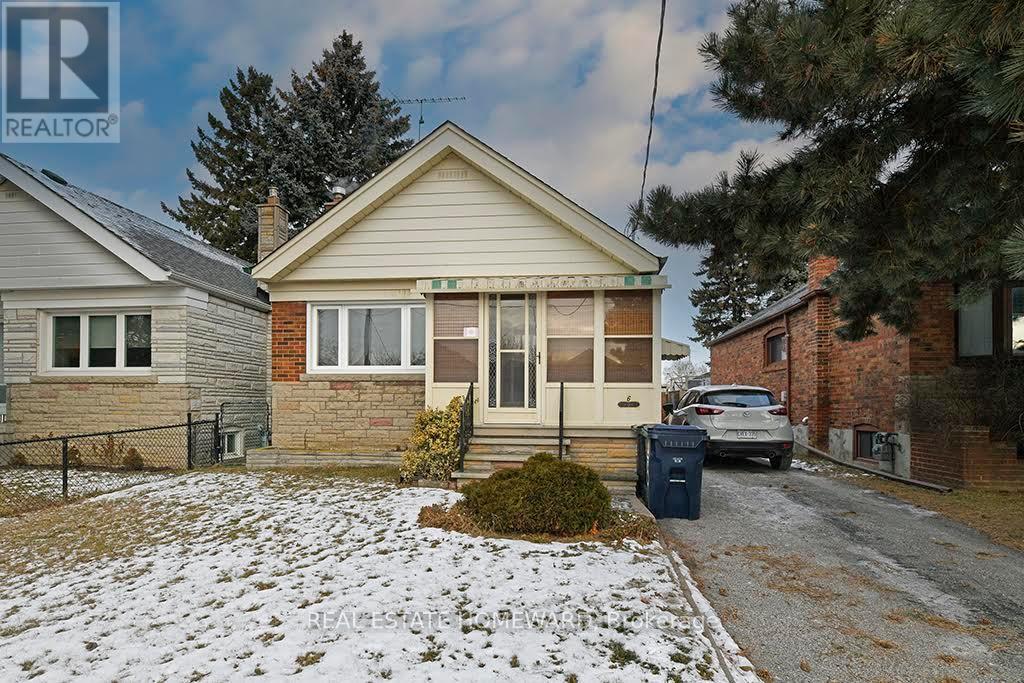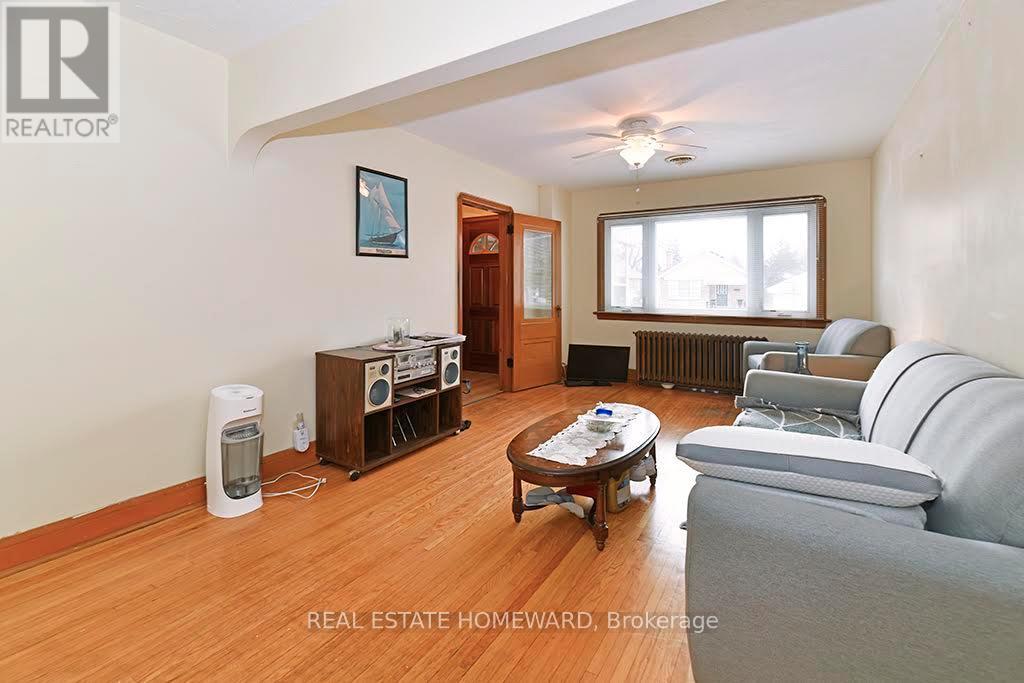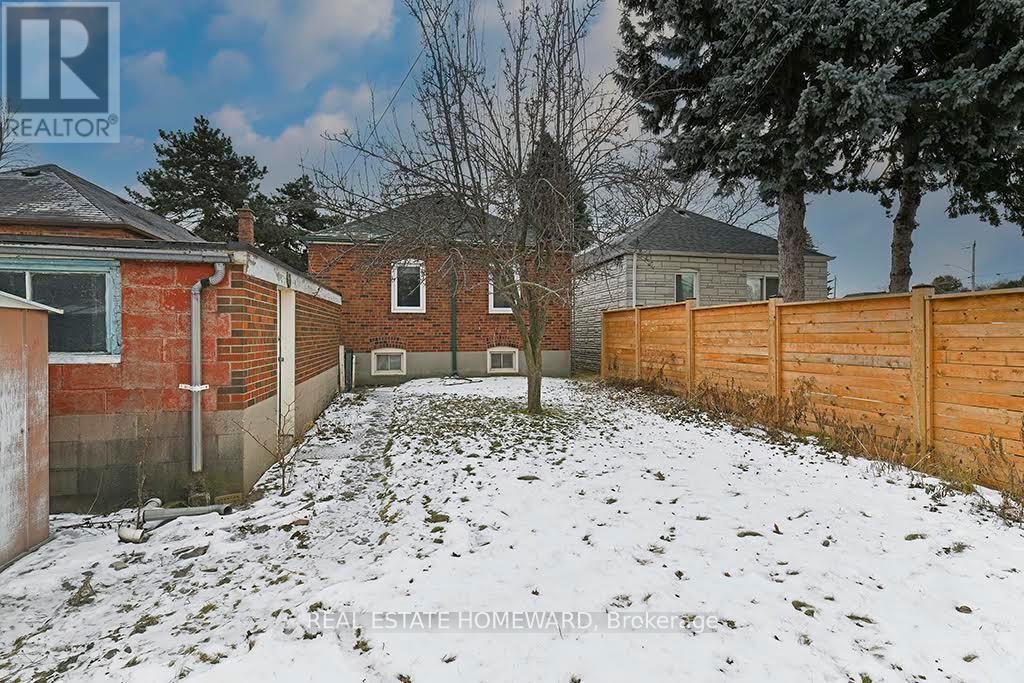6 Joanith Drive Toronto, Ontario M4B 1S7
$850,000
When opportunity knocks, open the door. This is an amazing opportunity to own in one of the best neighbourhoods in the City. This is a 2 + 1 bedroom bungalow is nestled in the highly sought-after Topham Park neighbourhood. The main floor features a combined living and dining area, a generously-sized kitchen, and two well-proportioned bedrooms. The finished basement, with a separate entrance, offers versatility with a rec room, an extra bedroom, and a second bathroom, ideal for guests. Has a huge backyard with space perfect for family fun or entertaining. Private drive can accommodate multiple cars. Steps from Topham Park and schools; Junior Kindergarten to level 8. This home provides a tranquil setting while being a short drive to downtown, the Danforth and the Beaches. Don't let this opportunity pass you by without taking a look. Book your appointment now before it is too late. Detailed floor plan prepared by our personal draftsman available for viewing. (id:24801)
Property Details
| MLS® Number | E11965682 |
| Property Type | Single Family |
| Community Name | O'Connor-Parkview |
| Amenities Near By | Place Of Worship, Public Transit, Schools |
| Parking Space Total | 3 |
Building
| Bathroom Total | 2 |
| Bedrooms Above Ground | 2 |
| Bedrooms Below Ground | 1 |
| Bedrooms Total | 3 |
| Appliances | Dryer, Refrigerator, Stove, Washer |
| Architectural Style | Bungalow |
| Basement Development | Finished |
| Basement Features | Separate Entrance |
| Basement Type | N/a (finished) |
| Construction Style Attachment | Detached |
| Cooling Type | Central Air Conditioning |
| Exterior Finish | Brick |
| Flooring Type | Hardwood |
| Foundation Type | Block |
| Half Bath Total | 1 |
| Heating Fuel | Natural Gas |
| Heating Type | Forced Air |
| Stories Total | 1 |
| Type | House |
| Utility Water | Municipal Water |
Parking
| Detached Garage | |
| No Garage |
Land
| Acreage | No |
| Fence Type | Fenced Yard |
| Land Amenities | Place Of Worship, Public Transit, Schools |
| Sewer | Sanitary Sewer |
| Size Depth | 105 Ft ,1 In |
| Size Frontage | 35 Ft |
| Size Irregular | 35.01 X 105.13 Ft |
| Size Total Text | 35.01 X 105.13 Ft |
| Zoning Description | Residential |
Rooms
| Level | Type | Length | Width | Dimensions |
|---|---|---|---|---|
| Lower Level | Cold Room | 2.85 m | 1.6 m | 2.85 m x 1.6 m |
| Lower Level | Bedroom 3 | 3.4 m | 2.8 m | 3.4 m x 2.8 m |
| Lower Level | Recreational, Games Room | 5.92 m | 3.28 m | 5.92 m x 3.28 m |
| Lower Level | Utility Room | 4.83 m | 3.45 m | 4.83 m x 3.45 m |
| Lower Level | Laundry Room | 7.14 m | 2.49 m | 7.14 m x 2.49 m |
| Ground Level | Foyer | 1.63 m | 1.17 m | 1.63 m x 1.17 m |
| Ground Level | Bathroom | 1.98 m | 1.71 m | 1.98 m x 1.71 m |
| Ground Level | Living Room | 4.01 m | 3.41 m | 4.01 m x 3.41 m |
| Ground Level | Dining Room | 4.57 m | 1.85 m | 4.57 m x 1.85 m |
| Ground Level | Kitchen | 3.52 m | 2.69 m | 3.52 m x 2.69 m |
| Ground Level | Primary Bedroom | 4.71 m | 3.07 m | 4.71 m x 3.07 m |
| Ground Level | Bedroom 2 | 3.56 m | 3.02 m | 3.56 m x 3.02 m |
Contact Us
Contact us for more information
Omer Quenneville
Broker
www.facebook.com/gomer.pileCanada/
www.linkedin.com/in/omerquenneville/
(416) 698-2090
(416) 693-4284
www.homeward.info/

























