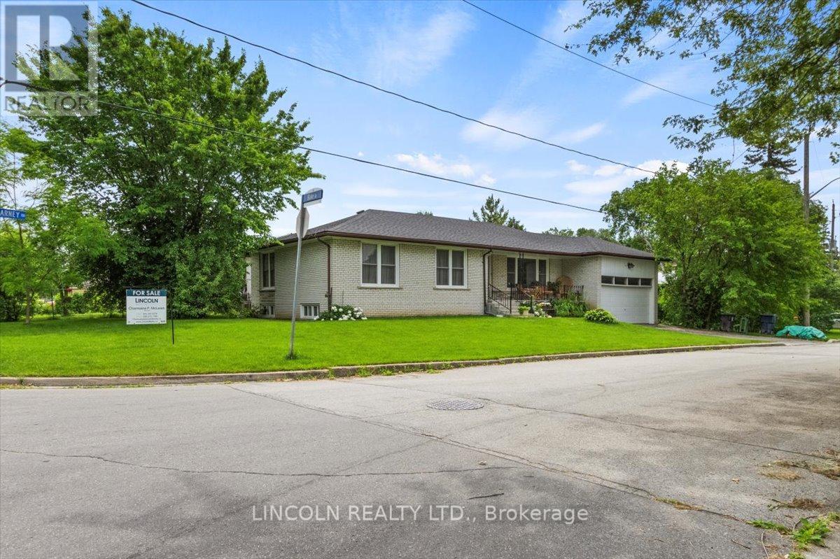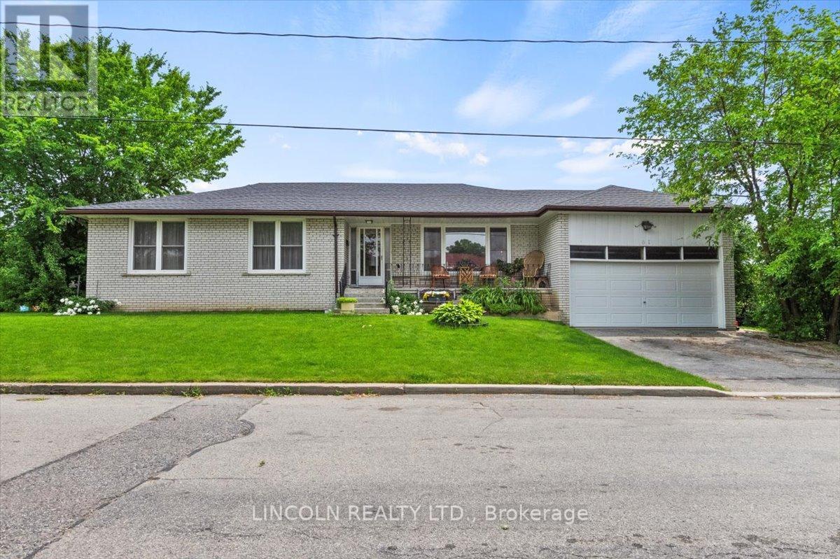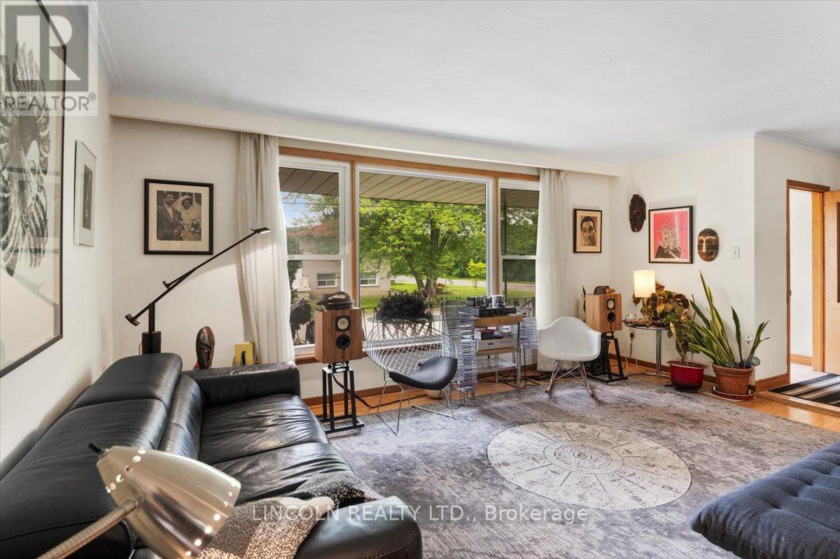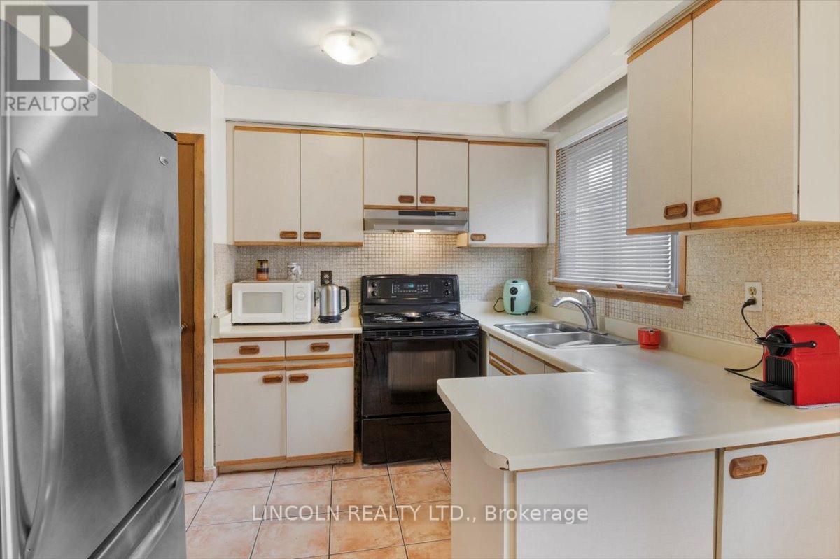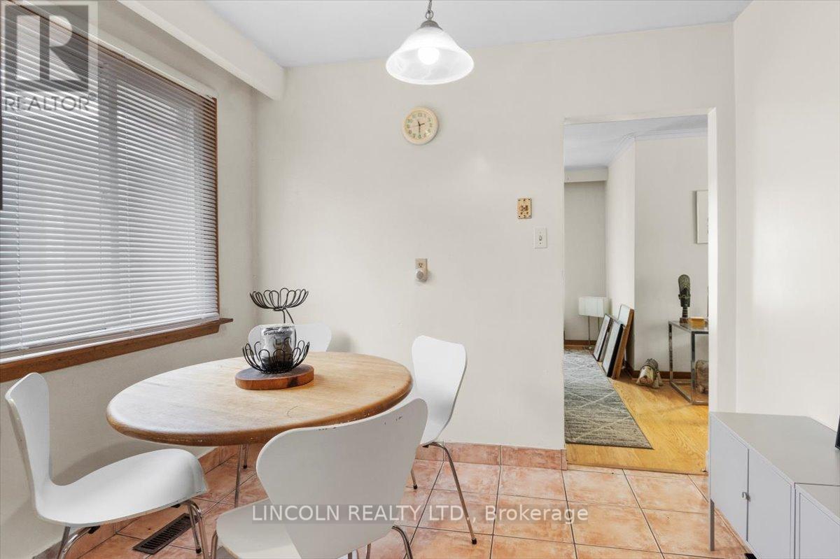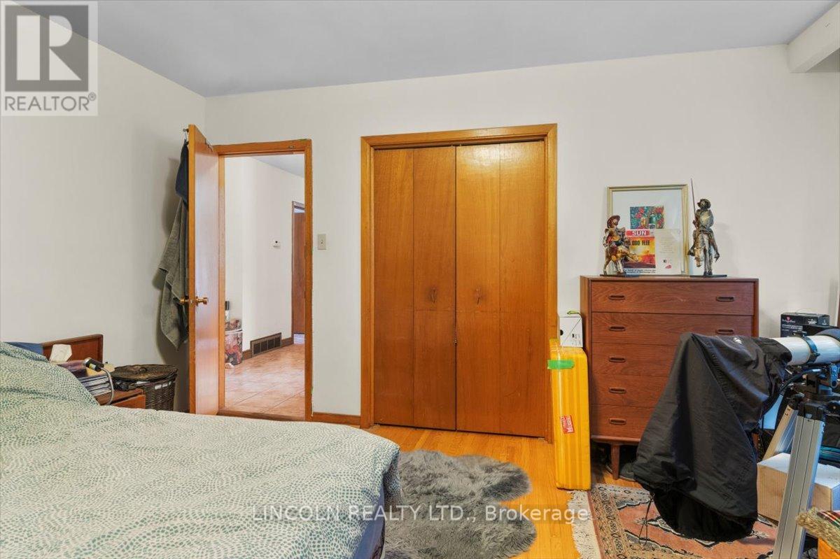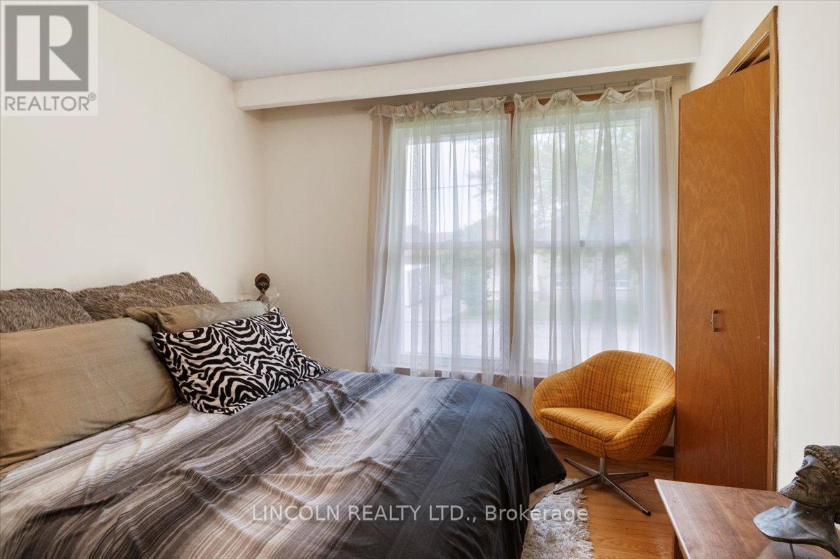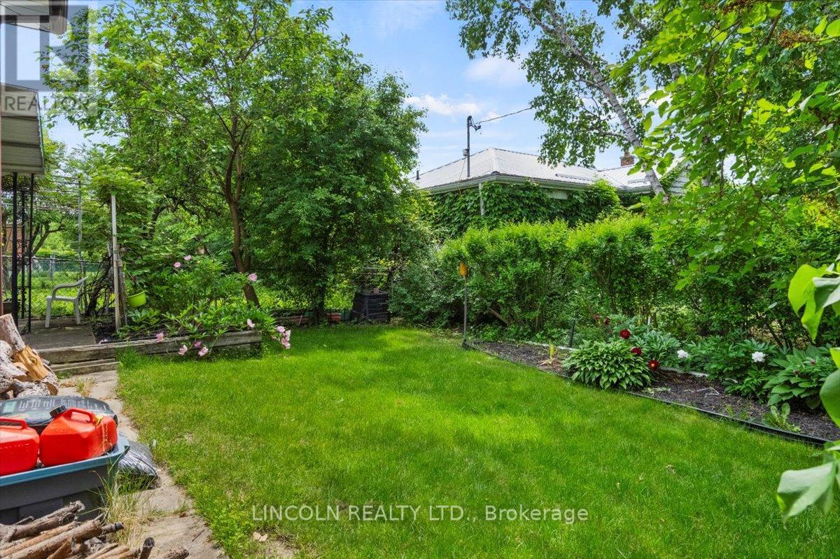61 Carney Road Toronto, Ontario M2M 1T3
5 Bedroom
2 Bathroom
Bungalow
Central Air Conditioning
Forced Air
$1,690,000
Quality built bungalow in a mature, sought after neighbourhood. This 3 plus 2 bedroom home is perfect for the growing family and features a spacious 2 bedroom in-law suite. Quality hard floor thru-out the main level, updated bathroom, Located on a corner lot giving loads of privacy. Close to all amenities. City living with a country feel. Do not miss out on this opportunity! (id:24801)
Property Details
| MLS® Number | C11967343 |
| Property Type | Single Family |
| Community Name | Newtonbrook West |
| Parking Space Total | 6 |
Building
| Bathroom Total | 2 |
| Bedrooms Above Ground | 3 |
| Bedrooms Below Ground | 2 |
| Bedrooms Total | 5 |
| Architectural Style | Bungalow |
| Basement Features | Apartment In Basement |
| Basement Type | N/a |
| Construction Style Attachment | Detached |
| Cooling Type | Central Air Conditioning |
| Exterior Finish | Brick |
| Foundation Type | Concrete |
| Heating Fuel | Natural Gas |
| Heating Type | Forced Air |
| Stories Total | 1 |
| Type | House |
| Utility Water | Municipal Water |
Parking
| Attached Garage |
Land
| Acreage | No |
| Sewer | Sanitary Sewer |
| Size Depth | 117 Ft ,6 In |
| Size Frontage | 46 Ft ,9 In |
| Size Irregular | 46.82 X 117.54 Ft |
| Size Total Text | 46.82 X 117.54 Ft |
Rooms
| Level | Type | Length | Width | Dimensions |
|---|---|---|---|---|
| Lower Level | Bedroom 4 | 4.27 m | 3.99 m | 4.27 m x 3.99 m |
| Lower Level | Bedroom 5 | 4.27 m | 3.99 m | 4.27 m x 3.99 m |
| Lower Level | Recreational, Games Room | 5.48 m | 3.83 m | 5.48 m x 3.83 m |
| Lower Level | Kitchen | 3.96 m | 2.43 m | 3.96 m x 2.43 m |
| Lower Level | Eating Area | 3.96 m | 1.83 m | 3.96 m x 1.83 m |
| Main Level | Living Room | 4.57 m | 3.96 m | 4.57 m x 3.96 m |
| Main Level | Dining Room | 3.66 m | 2.74 m | 3.66 m x 2.74 m |
| Main Level | Kitchen | 3.96 m | 3.96 m | 3.96 m x 3.96 m |
| Main Level | Eating Area | 3.96 m | 3.66 m | 3.96 m x 3.66 m |
| Main Level | Primary Bedroom | 3.96 m | 3.66 m | 3.96 m x 3.66 m |
| Main Level | Bedroom 2 | 3.35 m | 3.05 m | 3.35 m x 3.05 m |
| Main Level | Bedroom 3 | 3.05 m | 2.74 m | 3.05 m x 2.74 m |
https://www.realtor.ca/real-estate/27902343/61-carney-road-toronto-newtonbrook-west-newtonbrook-west
Contact Us
Contact us for more information
Charmaine P. Mclaren
Salesperson
(905) 391-9276
Lincoln Realty Ltd.
50 Richmond St E #113
Oshawa, Ontario L1G 7C7
50 Richmond St E #113
Oshawa, Ontario L1G 7C7
(289) 275-7180
www.lincolnrealty.ca/


