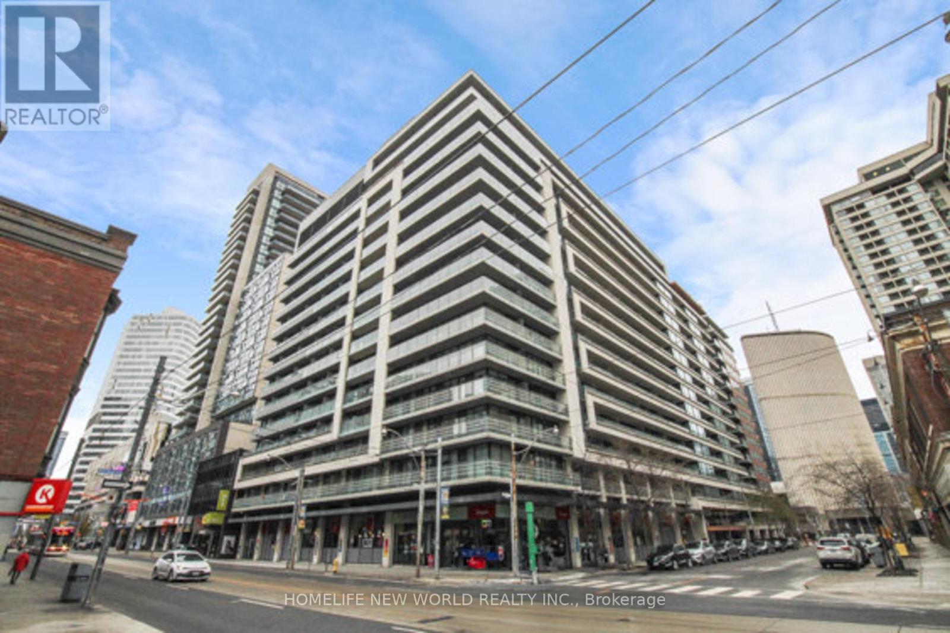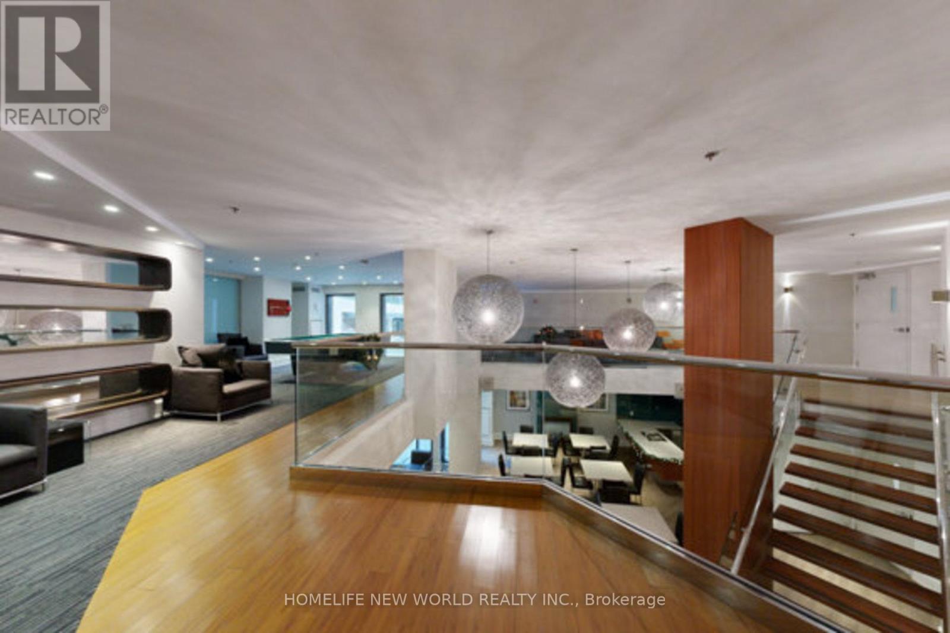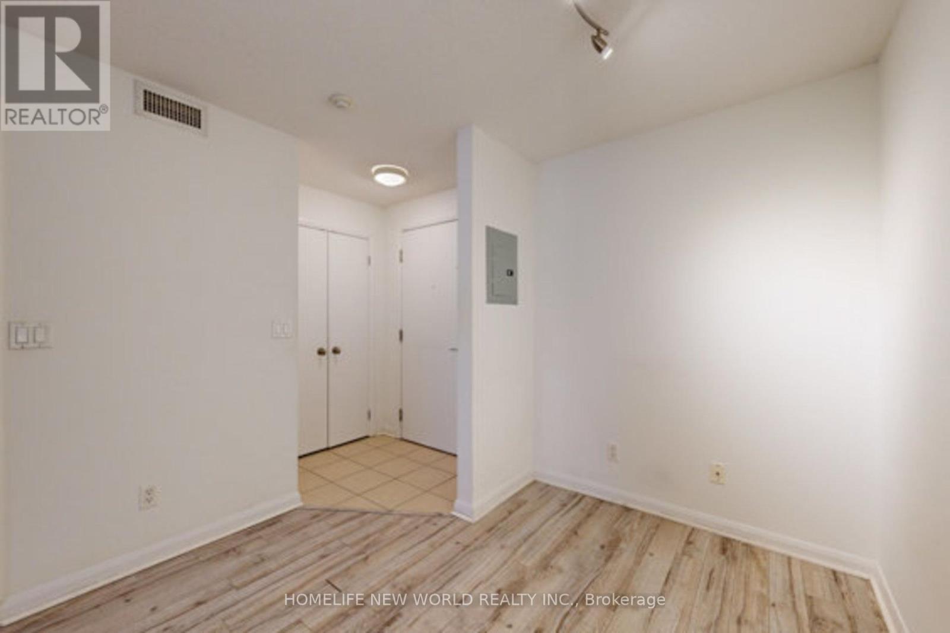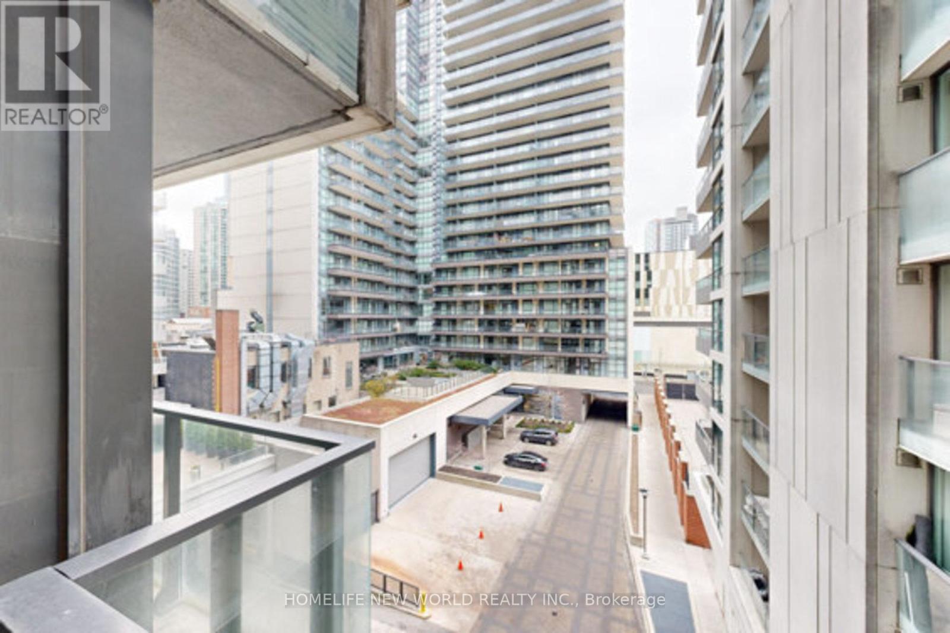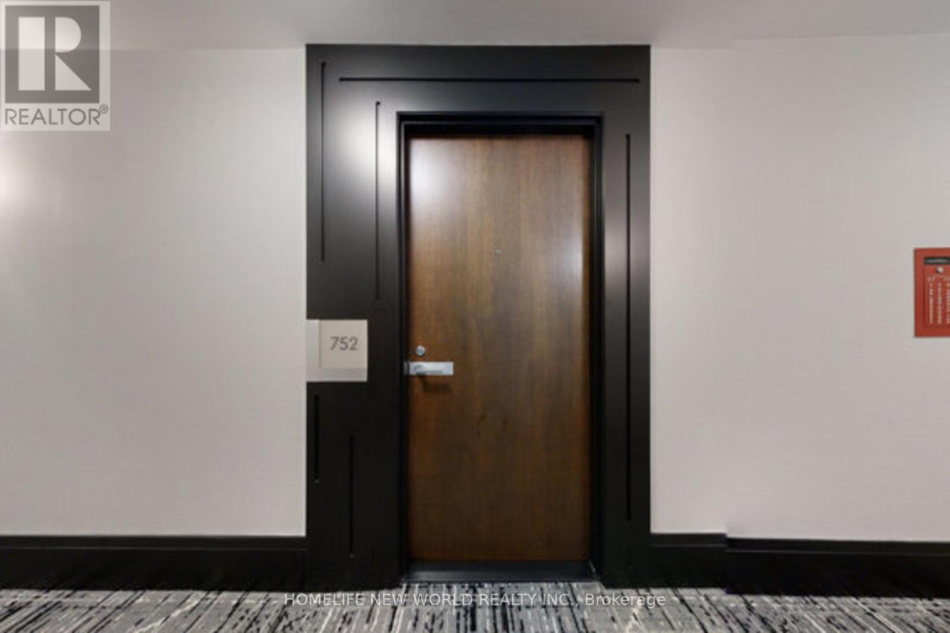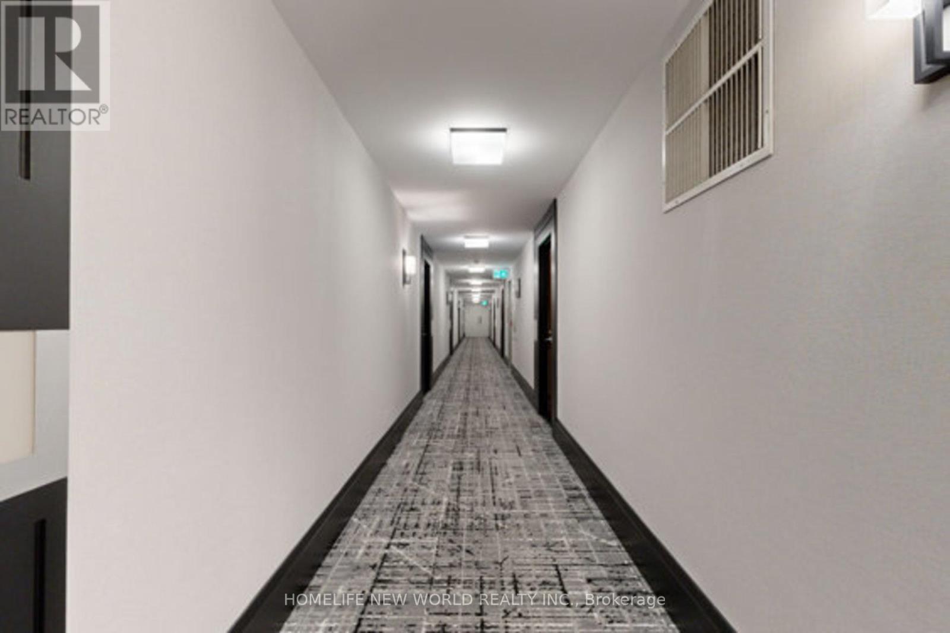752 - 111 Elizabeth Street Toronto, Ontario M5G 1P7
2 Bedroom
1 Bathroom
600 - 699 ft2
Central Air Conditioning
Heat Pump
$2,400 Monthly
Spacious One Bedroom Plus Den With 2 Balconies Unit Located In The Heart Of Toronto, Right Next To City Hall, Eaton Centre, Subway, Restaurants, Ryerson, Shopping & Walking Distance To Financial & Entertainment District. Huge Roof Top Deck W/Bbq Area. 24 Hr Concierge, Indoor Pool, Gym On 1st & 3rd Floors, Party Room, Underground Visitor Parking. Tenant Pays Hydro. (id:24801)
Property Details
| MLS® Number | C11967350 |
| Property Type | Single Family |
| Community Name | Bay Street Corridor |
| Amenities Near By | Hospital, Park, Public Transit |
| Community Features | Pets Not Allowed |
| Features | Balcony |
| Parking Space Total | 1 |
Building
| Bathroom Total | 1 |
| Bedrooms Above Ground | 1 |
| Bedrooms Below Ground | 1 |
| Bedrooms Total | 2 |
| Amenities | Security/concierge, Exercise Centre, Party Room, Visitor Parking |
| Appliances | Blinds, Dishwasher, Dryer, Oven, Refrigerator, Stove, Washer |
| Cooling Type | Central Air Conditioning |
| Exterior Finish | Brick |
| Flooring Type | Hardwood |
| Heating Fuel | Natural Gas |
| Heating Type | Heat Pump |
| Size Interior | 600 - 699 Ft2 |
| Type | Apartment |
Parking
| Underground | |
| Garage |
Land
| Acreage | No |
| Land Amenities | Hospital, Park, Public Transit |
Rooms
| Level | Type | Length | Width | Dimensions |
|---|---|---|---|---|
| Flat | Dining Room | 4.9 m | 3.89 m | 4.9 m x 3.89 m |
| Flat | Kitchen | 3.3 m | 2.64 m | 3.3 m x 2.64 m |
| Flat | Bedroom | 3.2 m | 2.69 m | 3.2 m x 2.69 m |
| Flat | Den | 2.74 m | 1.96 m | 2.74 m x 1.96 m |
| Flat | Storage | 1.68 m | 1.45 m | 1.68 m x 1.45 m |
| Ground Level | Living Room | 4.9 m | 3.89 m | 4.9 m x 3.89 m |
Contact Us
Contact us for more information
Catherine Tan
Broker
Homelife New World Realty Inc.
201 Consumers Rd., Ste. 205
Toronto, Ontario M2J 4G8
201 Consumers Rd., Ste. 205
Toronto, Ontario M2J 4G8
(416) 490-1177
(416) 490-1928
www.homelifenewworld.com/


