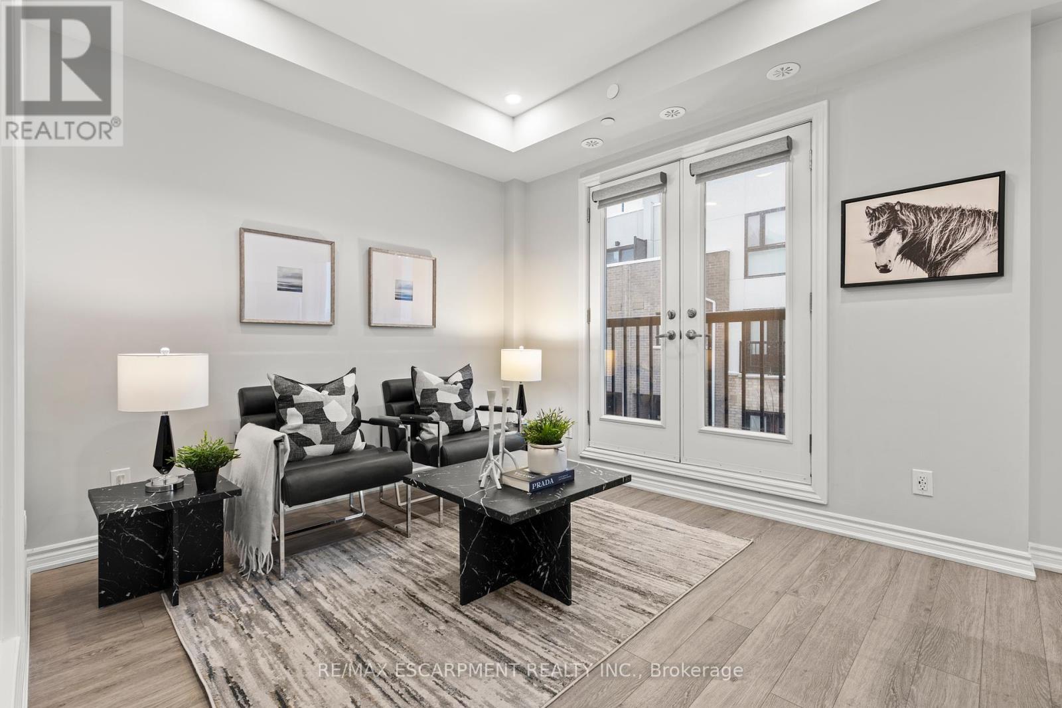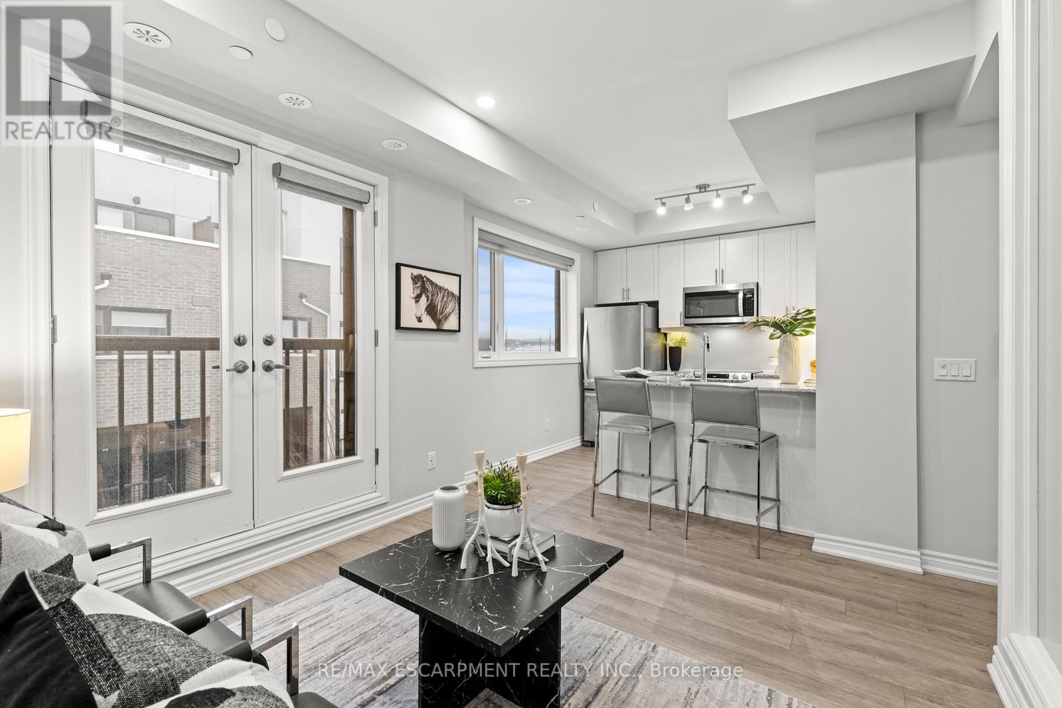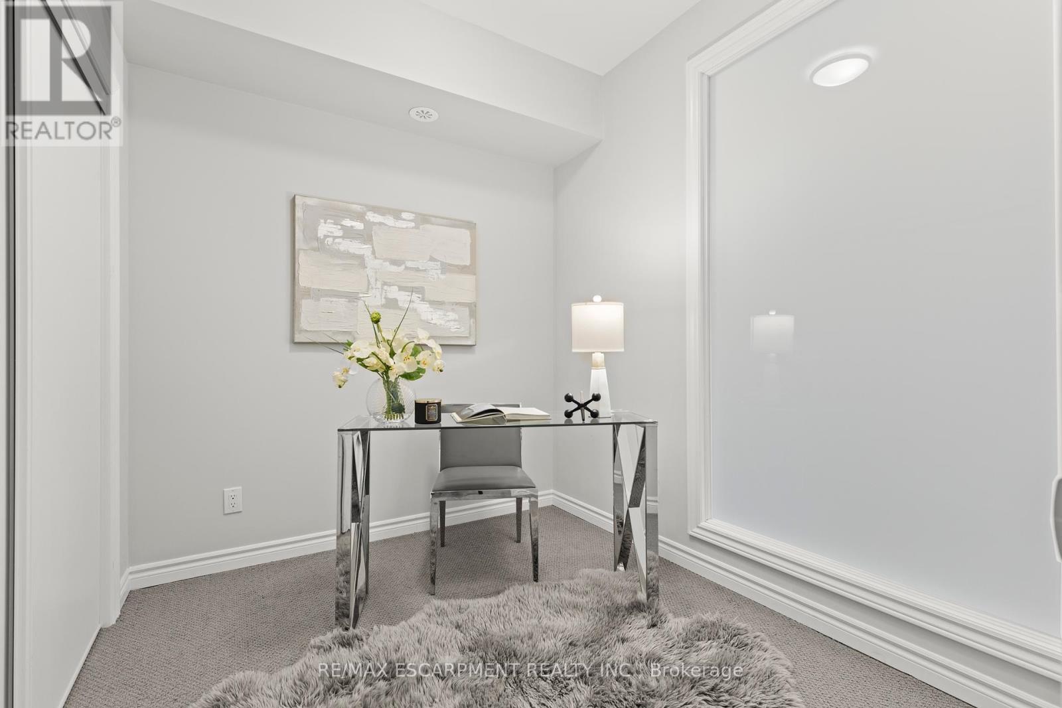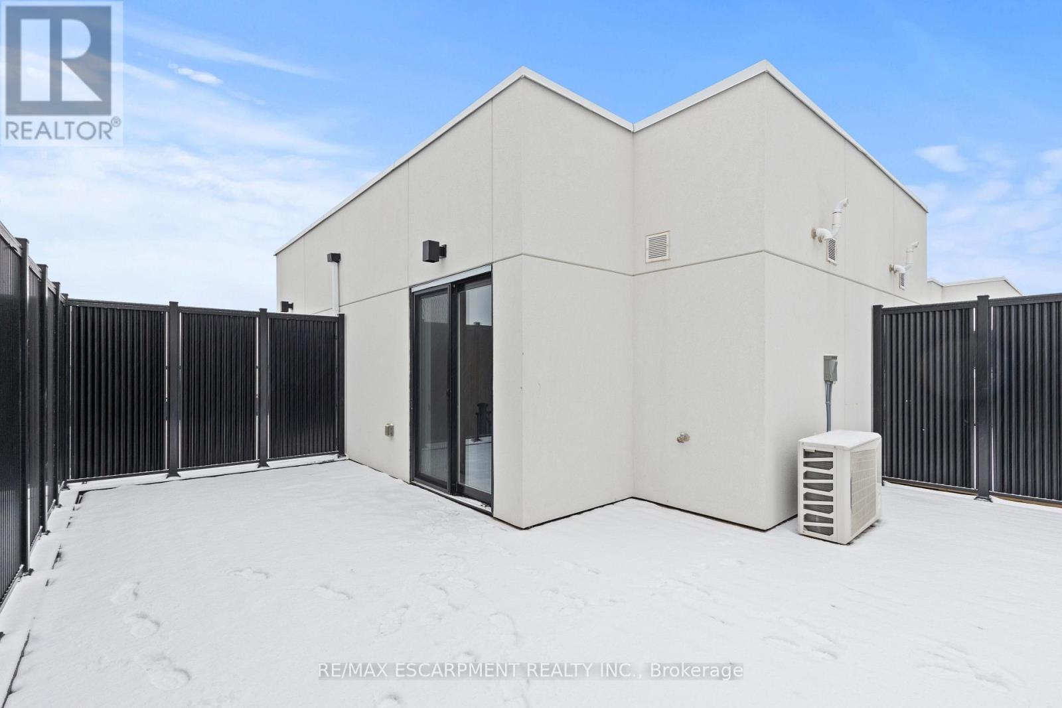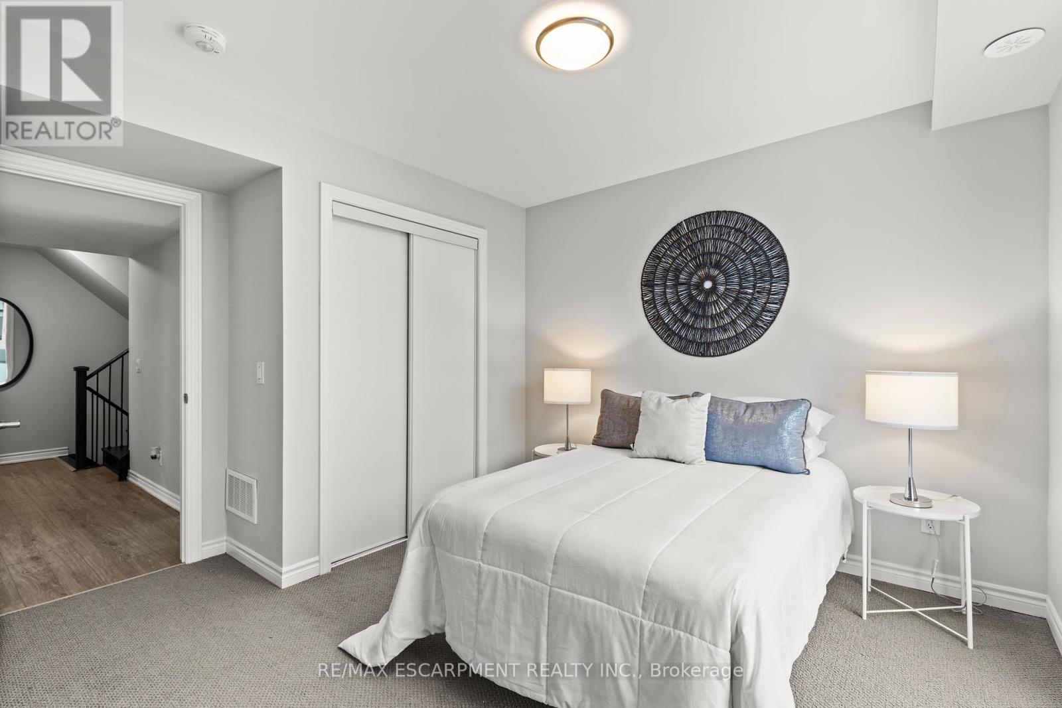307 - 349 Wheat Boom Drive Oakville, Ontario L6H 7X5
$799,900Maintenance, Common Area Maintenance
$464.55 Monthly
Maintenance, Common Area Maintenance
$464.55 MonthlyWelcome to this beautiful 3 bed,2.5-bath,stacked townhouse nestled in one of Oakville's most sought-after neighbourhoods. Offering the perfect blend of modern comfort and style. Step inside to discover a bright and spacious layout, featuring a gourmet kitchen equipped with sleek countertops, stainless steel appliances, and ample cabinetry, perfect for cooking and entertaining. The living areas are filled with natural light, creating a warm and inviting atmosphere. The primary bedroom boasts a private ensuite, while the additional two bedrooms are generously sized, ideal for family, guests ,or a home office. The highlight of this home is the expansive rooftop patio, offering a private outdoor retreat. Additional features include one underground parking spot and a storage locker. Amazing location close to major highways, shopping and much more!! Must See! (id:24801)
Property Details
| MLS® Number | W11967892 |
| Property Type | Single Family |
| Community Name | 1002 - CO Central |
| Community Features | Pets Not Allowed |
| Equipment Type | Water Heater |
| Features | Balcony |
| Parking Space Total | 1 |
| Rental Equipment Type | Water Heater |
| Structure | Deck |
Building
| Bathroom Total | 3 |
| Bedrooms Above Ground | 3 |
| Bedrooms Total | 3 |
| Amenities | Storage - Locker |
| Appliances | Garage Door Opener Remote(s), Water Heater, Dishwasher, Dryer, Microwave, Refrigerator, Stove, Washer, Window Coverings |
| Cooling Type | Central Air Conditioning |
| Exterior Finish | Brick |
| Half Bath Total | 1 |
| Heating Fuel | Natural Gas |
| Heating Type | Forced Air |
| Size Interior | 1,200 - 1,399 Ft2 |
| Type | Row / Townhouse |
Parking
| Underground |
Land
| Acreage | No |
Rooms
| Level | Type | Length | Width | Dimensions |
|---|---|---|---|---|
| Second Level | Bedroom 2 | 3.7 m | 3.5 m | 3.7 m x 3.5 m |
| Second Level | Bedroom 3 | 3.6 m | 3 m | 3.6 m x 3 m |
| Second Level | Bathroom | Measurements not available | ||
| Second Level | Bathroom | Measurements not available | ||
| Main Level | Kitchen | 2.9 m | 2.6 m | 2.9 m x 2.6 m |
| Main Level | Family Room | 3.2 m | 3.7 m | 3.2 m x 3.7 m |
| Main Level | Bathroom | Measurements not available | ||
| Main Level | Bedroom | 2.3 m | 2.7 m | 2.3 m x 2.7 m |
Contact Us
Contact us for more information
Conrad Guy Zurini
Broker of Record
www.remaxescarpment.com/
2180 Itabashi Way #4b
Burlington, Ontario L7M 5A5
(905) 639-7676
(905) 681-9908
www.remaxescarpment.com/










