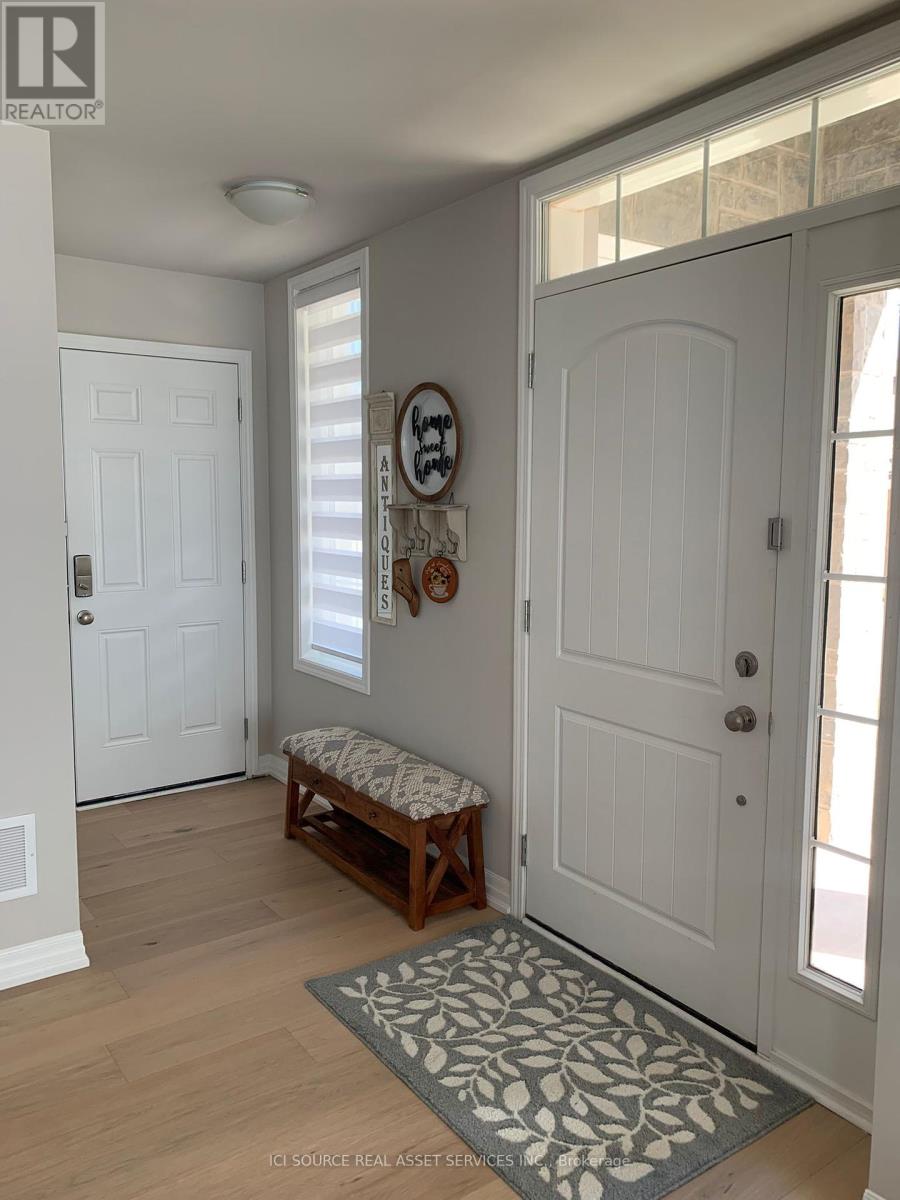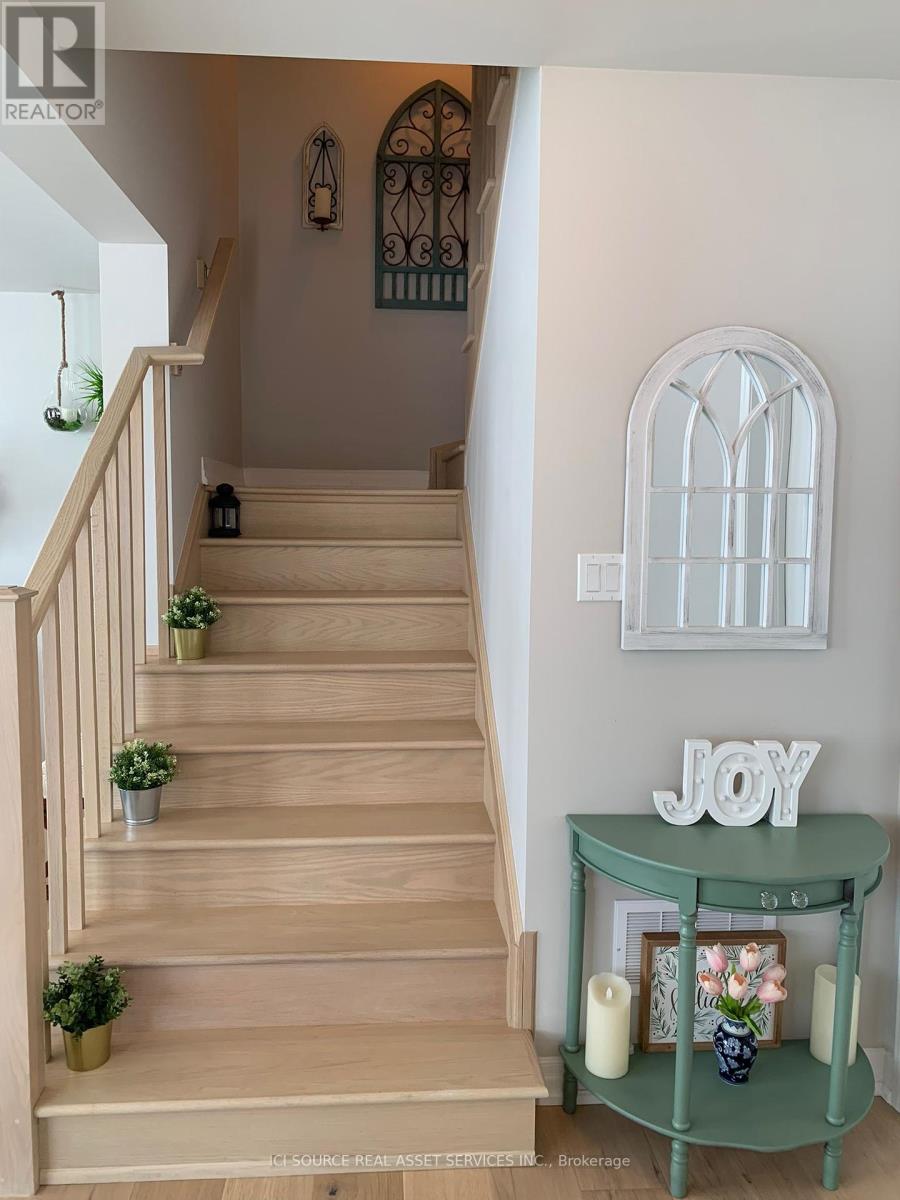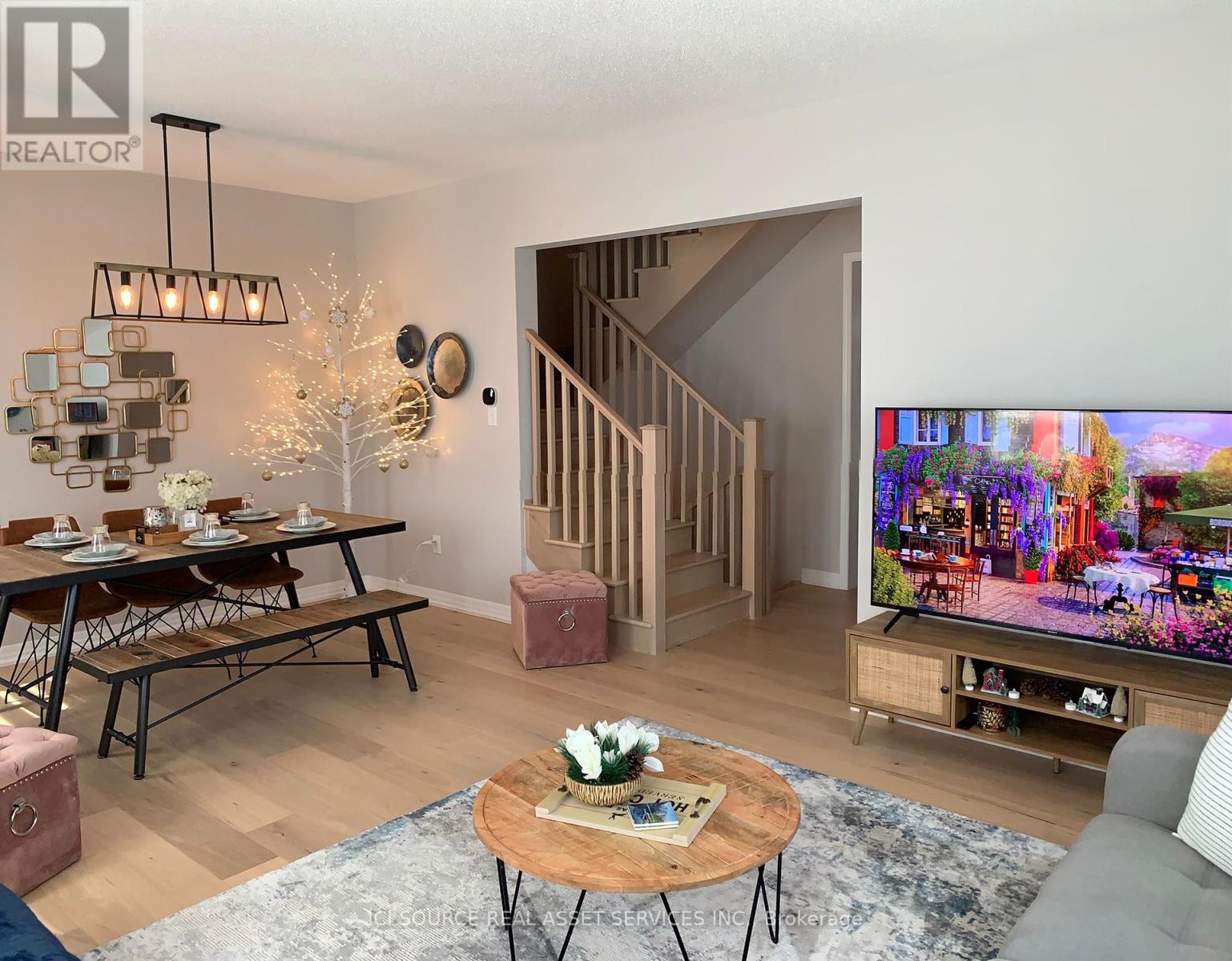1544 Varelas Passage Oakville, Ontario L6H 3S2
$3,700 Monthly
Beautifully Upgraded 3 Bedroom 3 Washroom Luxury End Unit Townhouse On A Corner Lot With Large Windows In Prestigious Oakville Upper Joshua Creek With Interior Entrance To A Double-Car Garage, Big Size Main-Floor Living Room, Upper-Level Laundry Room With Separate Family And Dining Room. Other Features Include Newer Appliances, A Granite Countertop In The Eat-In Kitchen With Separate Breakfast Area, New Window Coverings, Garage Door Opener, 9Ft Ceiling On Main And Upper Level, Private Balcony For Bbq And Entertainment. Close To Shoppers, Starbucks, Td, Pizza Pizza. Etc. Tenant Pays All Utilities Incl. Hot Water Tank Rental, Liability Insurance & Is Responsible For Snow Removal, Lawn Maintenance. Non Smoker And No Pet Preferred. Available From April 01.*For Additional Property Details Click The Brochure Icon Below* (id:24801)
Property Details
| MLS® Number | W11965976 |
| Property Type | Single Family |
| Community Name | Rural Oakville |
| Parking Space Total | 2 |
Building
| Bathroom Total | 3 |
| Bedrooms Above Ground | 3 |
| Bedrooms Total | 3 |
| Appliances | Window Coverings |
| Construction Style Attachment | Attached |
| Cooling Type | Central Air Conditioning |
| Exterior Finish | Brick |
| Fireplace Present | Yes |
| Foundation Type | Concrete |
| Half Bath Total | 1 |
| Heating Fuel | Natural Gas |
| Heating Type | Forced Air |
| Stories Total | 3 |
| Size Interior | 2,000 - 2,500 Ft2 |
| Type | Row / Townhouse |
| Utility Water | Municipal Water |
Parking
| Attached Garage |
Land
| Acreage | No |
Rooms
| Level | Type | Length | Width | Dimensions |
|---|---|---|---|---|
| Second Level | Dining Room | 3.57 m | 2.99 m | 3.57 m x 2.99 m |
| Second Level | Family Room | 4.48 m | 3 m | 4.48 m x 3 m |
| Second Level | Laundry Room | 1.2 m | 1.2 m | 1.2 m x 1.2 m |
| Second Level | Kitchen | 4.05 m | 3.72 m | 4.05 m x 3.72 m |
| Second Level | Eating Area | 2.75 m | 3.39 m | 2.75 m x 3.39 m |
| Third Level | Bedroom | 4.45 m | 3.78 m | 4.45 m x 3.78 m |
| Third Level | Bedroom 2 | 3.1 m | 3.1 m | 3.1 m x 3.1 m |
| Third Level | Bedroom 3 | 3.1 m | 3.23 m | 3.1 m x 3.23 m |
| Main Level | Living Room | 5.82 m | 4 m | 5.82 m x 4 m |
https://www.realtor.ca/real-estate/27899269/1544-varelas-passage-oakville-rural-oakville
Contact Us
Contact us for more information
James Tasca
Broker of Record
(800) 253-1787
(855) 517-6424
(855) 517-6424
www.icisource.ca/























