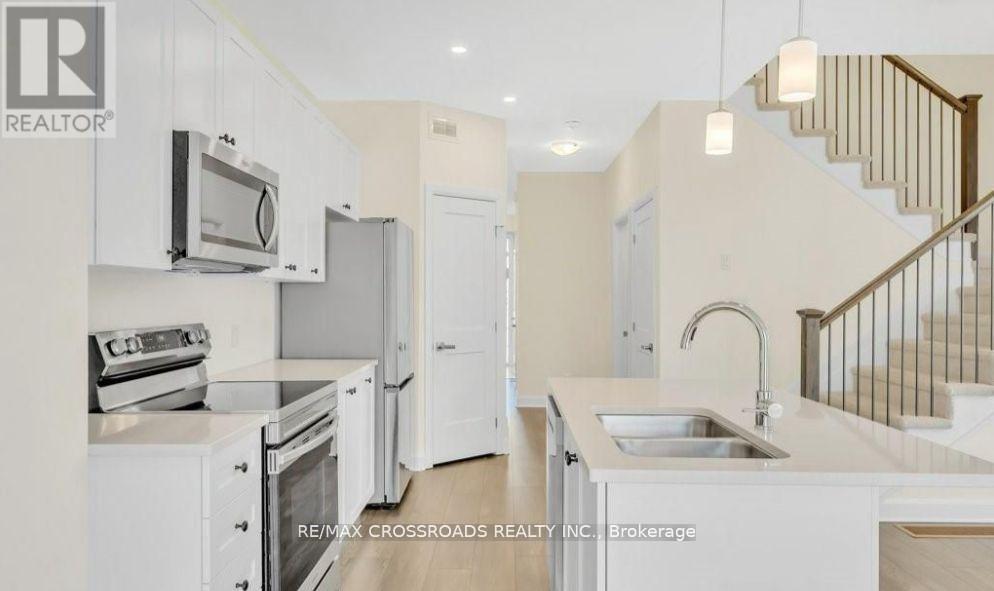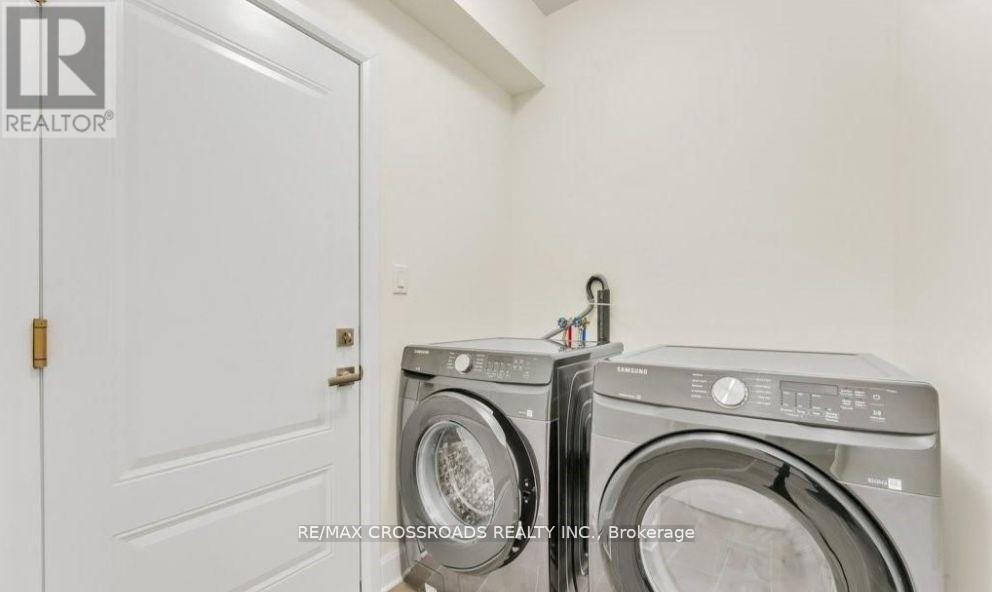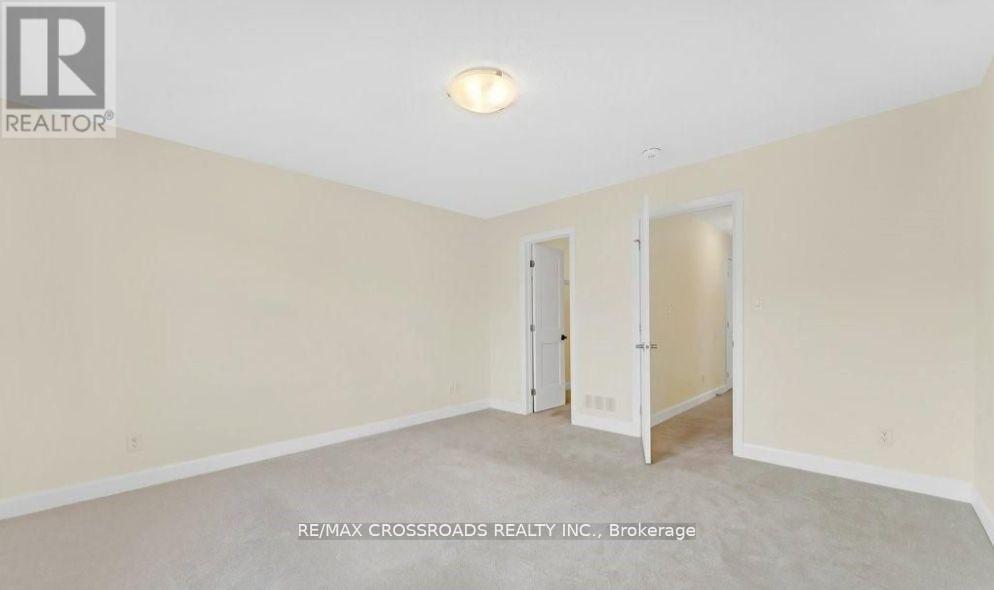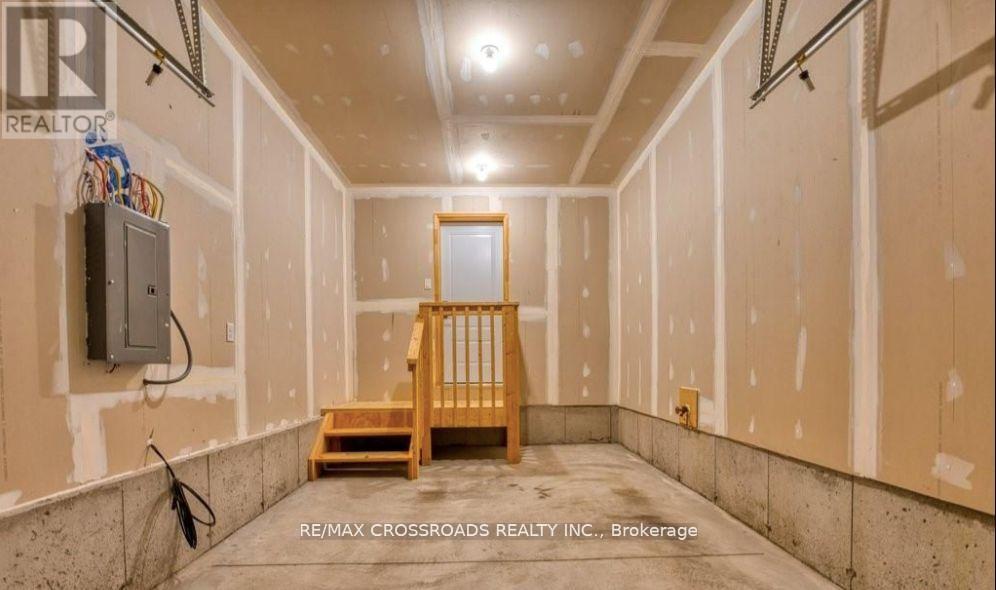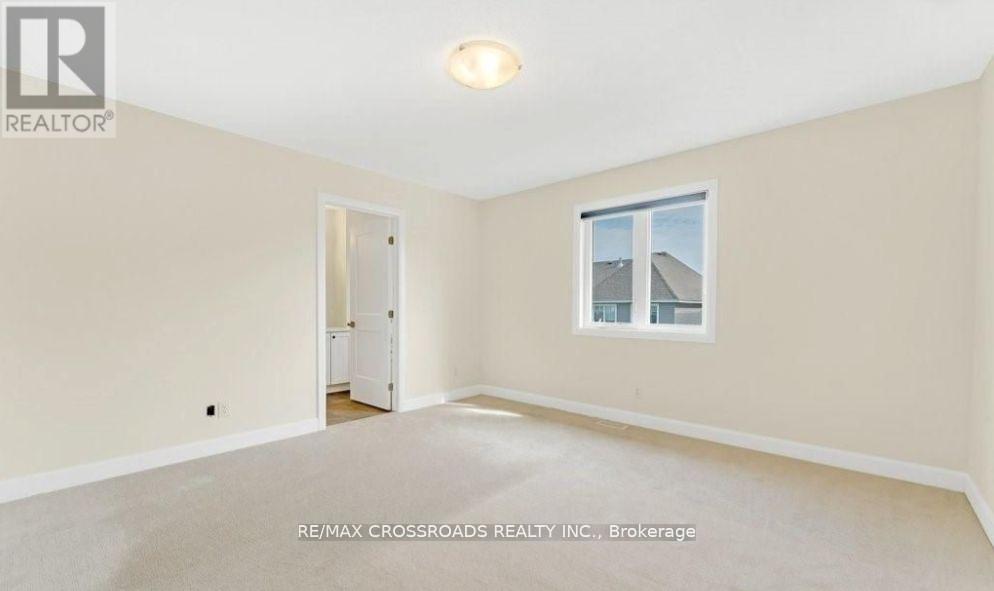1407 Summer Street Kingston, Ontario K7K 0H9
$2,800 Monthly
Brand new 2 yr old END UNIT townhouse close to 2,000 sq.ft of living space and is one of the largest models located in the beautiful city of Kingston. The home features 3 spacious bedrooms, 2 full bathrooms, and 1 half bathroom, along with a bright and bright open-concept living area. The kitchen is a standout with its large island, granite countertops, stainless steel under mount sink, extended upper cabinets, and a generous pantry. Additional highlights include a natural gas fireplace, 9-foot ceilings on the main floor, and pot lights. The property also boasts a single-car garage with interior access, a paved driveway, and a basement bathroom rough-in. Conveniently located just 10 minutes from Queens University/Kingston Hospital, 5 mins to 401, and 4 mins to the Great Cataraqui River, 2 mins away from the Riverview Shopping Centre. The home is equipped with high-quality features including Energy Star windows, dry walled garage, exterior eaves troughs, and asphalt-paved driveway. The shingles come with a limited lifetime warranty, as does the foundation waterproofing, and the property is protected by a 7-year Tarion warranty, making it an excellent, low- maintenance choice. (id:24801)
Property Details
| MLS® Number | X11966247 |
| Property Type | Single Family |
| Neigbourhood | Greenwood Park |
| Community Name | Kingston East (Incl Barret Crt) |
| Features | In Suite Laundry |
| Parking Space Total | 3 |
Building
| Bathroom Total | 3 |
| Bedrooms Above Ground | 3 |
| Bedrooms Total | 3 |
| Appliances | Dishwasher, Dryer, Refrigerator, Stove, Washer |
| Basement Development | Unfinished |
| Basement Type | N/a (unfinished) |
| Construction Style Attachment | Attached |
| Cooling Type | Central Air Conditioning |
| Exterior Finish | Brick |
| Fireplace Present | Yes |
| Flooring Type | Hardwood, Ceramic, Carpeted |
| Foundation Type | Concrete |
| Half Bath Total | 1 |
| Heating Fuel | Natural Gas |
| Heating Type | Forced Air |
| Stories Total | 2 |
| Type | Row / Townhouse |
| Utility Water | Municipal Water |
Parking
| Garage |
Land
| Acreage | No |
| Sewer | Sanitary Sewer |
| Size Depth | 32 M |
| Size Frontage | 8.53 M |
| Size Irregular | 8.53 X 32 M |
| Size Total Text | 8.53 X 32 M |
Rooms
| Level | Type | Length | Width | Dimensions |
|---|---|---|---|---|
| Second Level | Primary Bedroom | 4.05 m | 4.11 m | 4.05 m x 4.11 m |
| Second Level | Bedroom 2 | 3.11 m | 5.15 m | 3.11 m x 5.15 m |
| Second Level | Bedroom 3 | 2.88 m | 3.79 m | 2.88 m x 3.79 m |
| Second Level | Bathroom | 1.8 m | 4.07 m | 1.8 m x 4.07 m |
| Second Level | Bathroom | 2.97 m | 2.47 m | 2.97 m x 2.47 m |
| Main Level | Living Room | 5.97 m | 5.94 m | 5.97 m x 5.94 m |
| Main Level | Kitchen | 3.16 m | 4.99 m | 3.16 m x 4.99 m |
| Main Level | Eating Area | 3.16 m | 4.99 m | 3.16 m x 4.99 m |
| Main Level | Laundry Room | 3.32 m | 1.7 m | 3.32 m x 1.7 m |
Contact Us
Contact us for more information
Mathany Ganesh
Salesperson
312 - 305 Milner Avenue
Toronto, Ontario M1B 3V4
(416) 491-4002
(416) 756-1267











