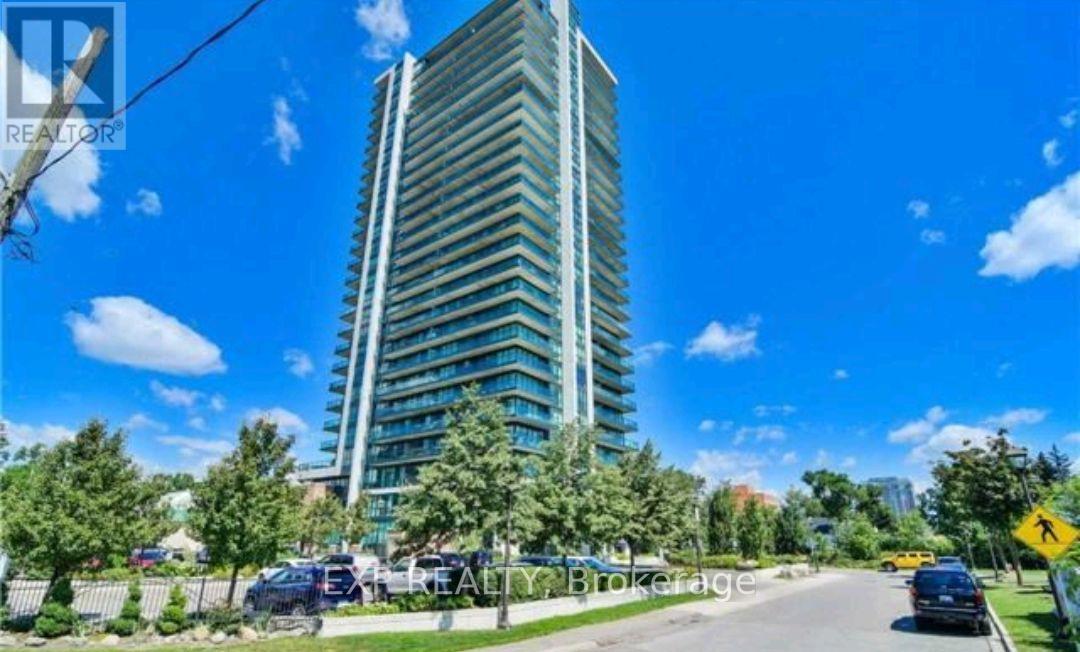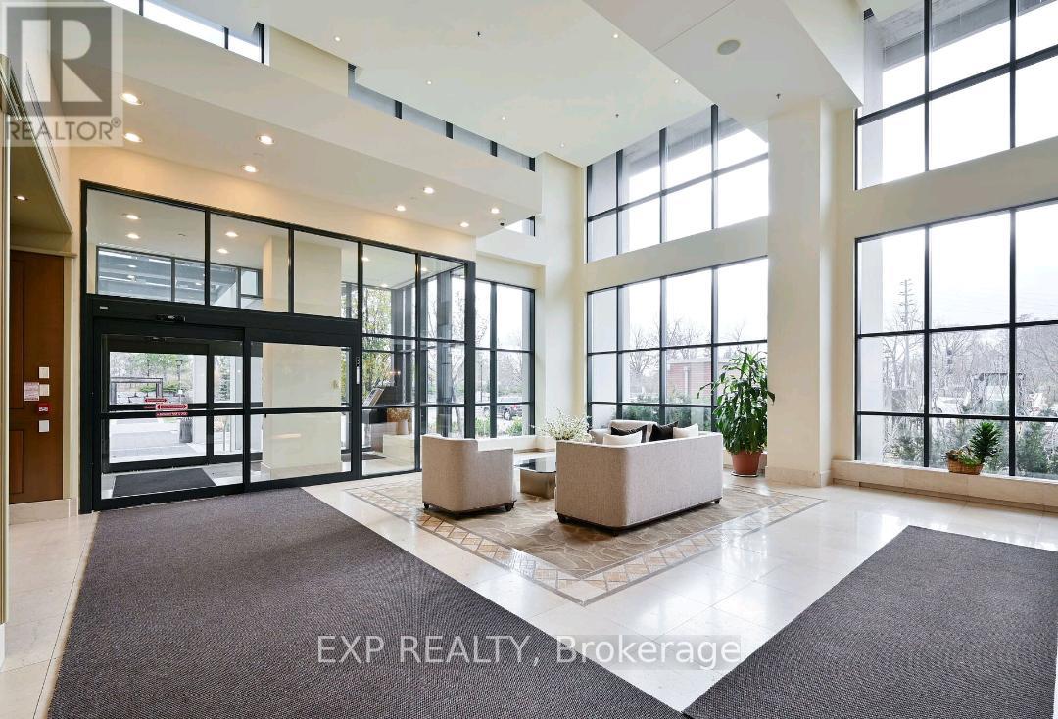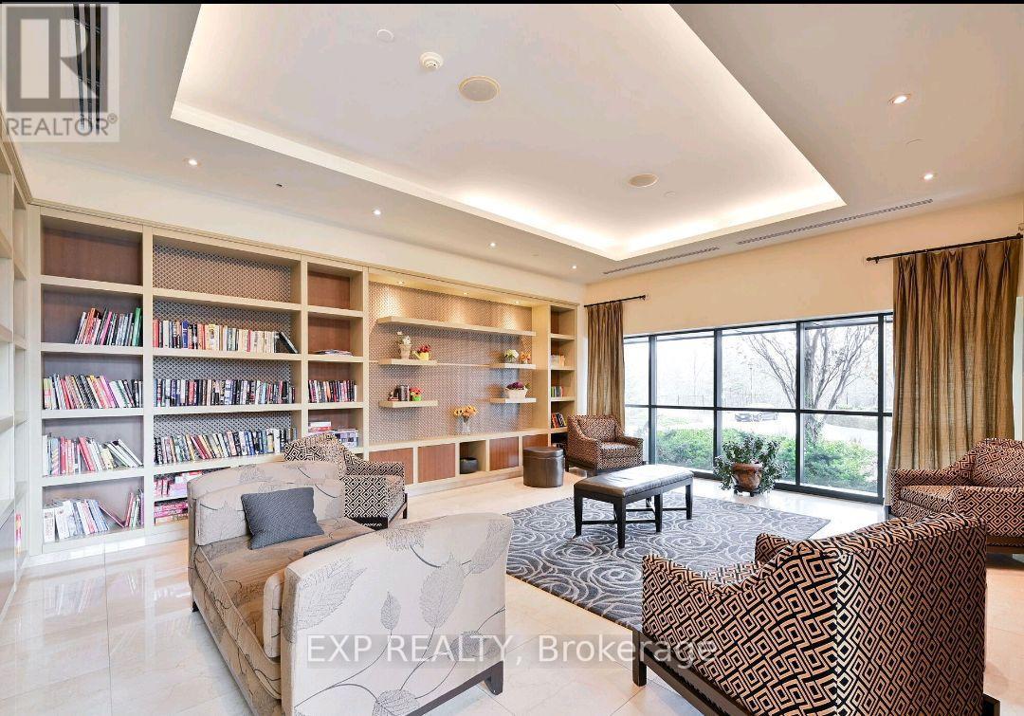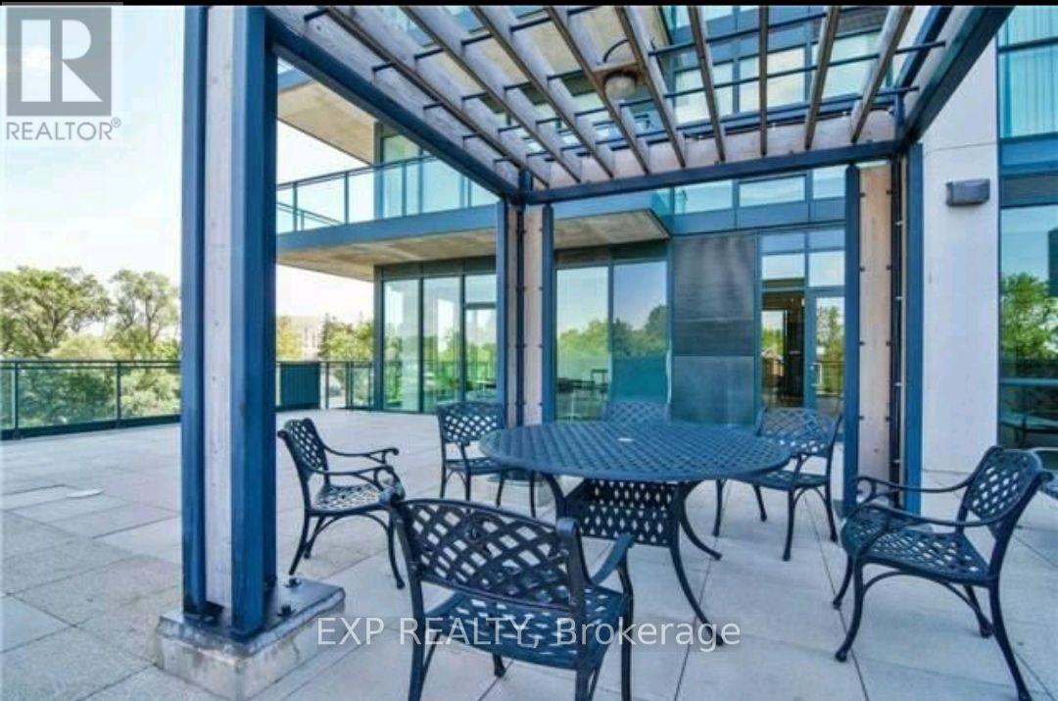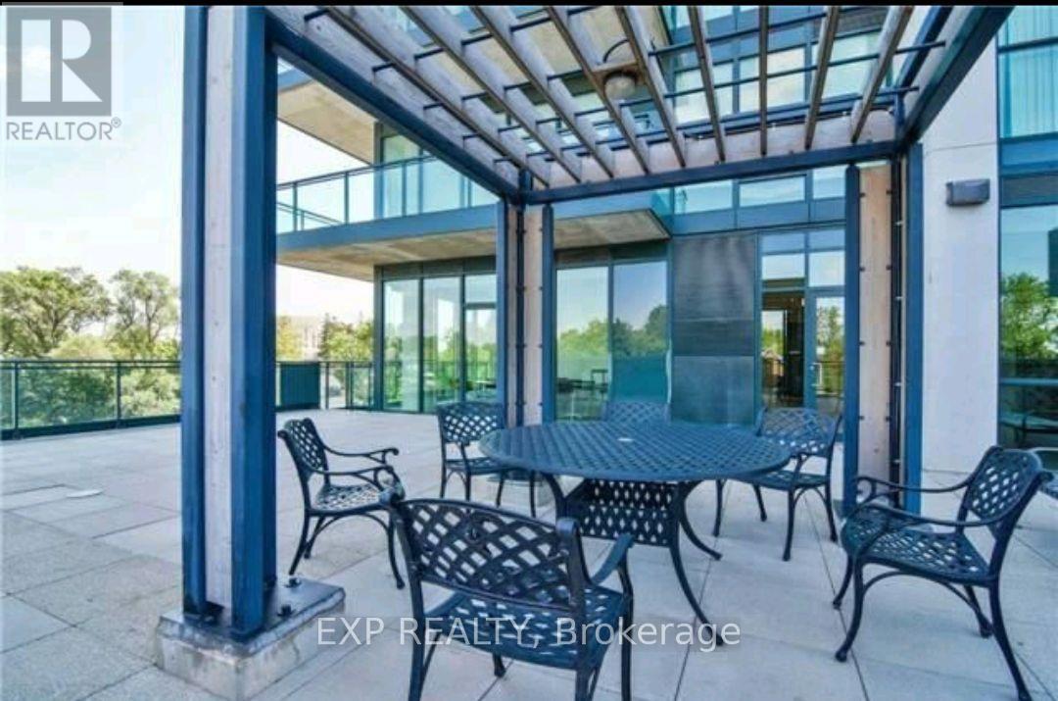703 - 100 John Street Brampton, Ontario L6W 0A8
$519,900Maintenance, Water, Common Area Maintenance, Parking, Insurance
$507.88 Monthly
Maintenance, Water, Common Area Maintenance, Parking, Insurance
$507.88 MonthlyPark Place is quality built by Inzola, a local, very reputable builder. It has 9' ceilings, crown moldings and high baseboards throughout. Walk-out from living room to balcony facing southeast to enjoy your morning coffee. High end finishings include a granite counter and breakfast bar. Stainless steel appliances, with built-in dishwasher and microwave. The spacious primary bedroom includes a walk-in closet and updated laminate flooring. The main bath includes a vanity with marble top. A good sized den is currently being used as a bedroom and could easily accommodate being used as an office. Super location with a short walk to many amenities which include the newer hospital, transit, Gage Park which holds many festivals in the summer and skating in the winter months. The Rose Theatre puts on many great shows throughout the year along with free concerts outdoors in the summer. A great place to call home. (id:24801)
Property Details
| MLS® Number | W11966280 |
| Property Type | Single Family |
| Community Name | Downtown Brampton |
| Amenities Near By | Place Of Worship, Public Transit |
| Community Features | Pet Restrictions |
| Features | Balcony, Carpet Free, In Suite Laundry, Guest Suite |
| Parking Space Total | 1 |
Building
| Bathroom Total | 1 |
| Bedrooms Above Ground | 1 |
| Bedrooms Total | 1 |
| Amenities | Visitor Parking, Party Room, Exercise Centre, Car Wash, Storage - Locker, Security/concierge |
| Appliances | Garage Door Opener Remote(s), Range |
| Cooling Type | Central Air Conditioning |
| Exterior Finish | Concrete |
| Flooring Type | Laminate |
| Heating Fuel | Natural Gas |
| Heating Type | Forced Air |
| Size Interior | 700 - 799 Ft2 |
| Type | Apartment |
Parking
| Underground |
Land
| Acreage | No |
| Land Amenities | Place Of Worship, Public Transit |
Rooms
| Level | Type | Length | Width | Dimensions |
|---|---|---|---|---|
| Flat | Living Room | 6.12 m | 3.57 m | 6.12 m x 3.57 m |
| Flat | Dining Room | 6.12 m | 3.57 m | 6.12 m x 3.57 m |
| Flat | Kitchen | 3.47 m | 2.98 m | 3.47 m x 2.98 m |
| Flat | Primary Bedroom | 3.65 m | 3.05 m | 3.65 m x 3.05 m |
| Flat | Den | 2.52 m | 2.07 m | 2.52 m x 2.07 m |
Contact Us
Contact us for more information
Cheryl Jackson
Salesperson
www.cheryljackson.ca/
@lovehelpingpeople/
@cheryl_pawnee20/
4711 Yonge St 10th Flr, 106430
Toronto, Ontario M2N 6K8
(866) 530-7737


