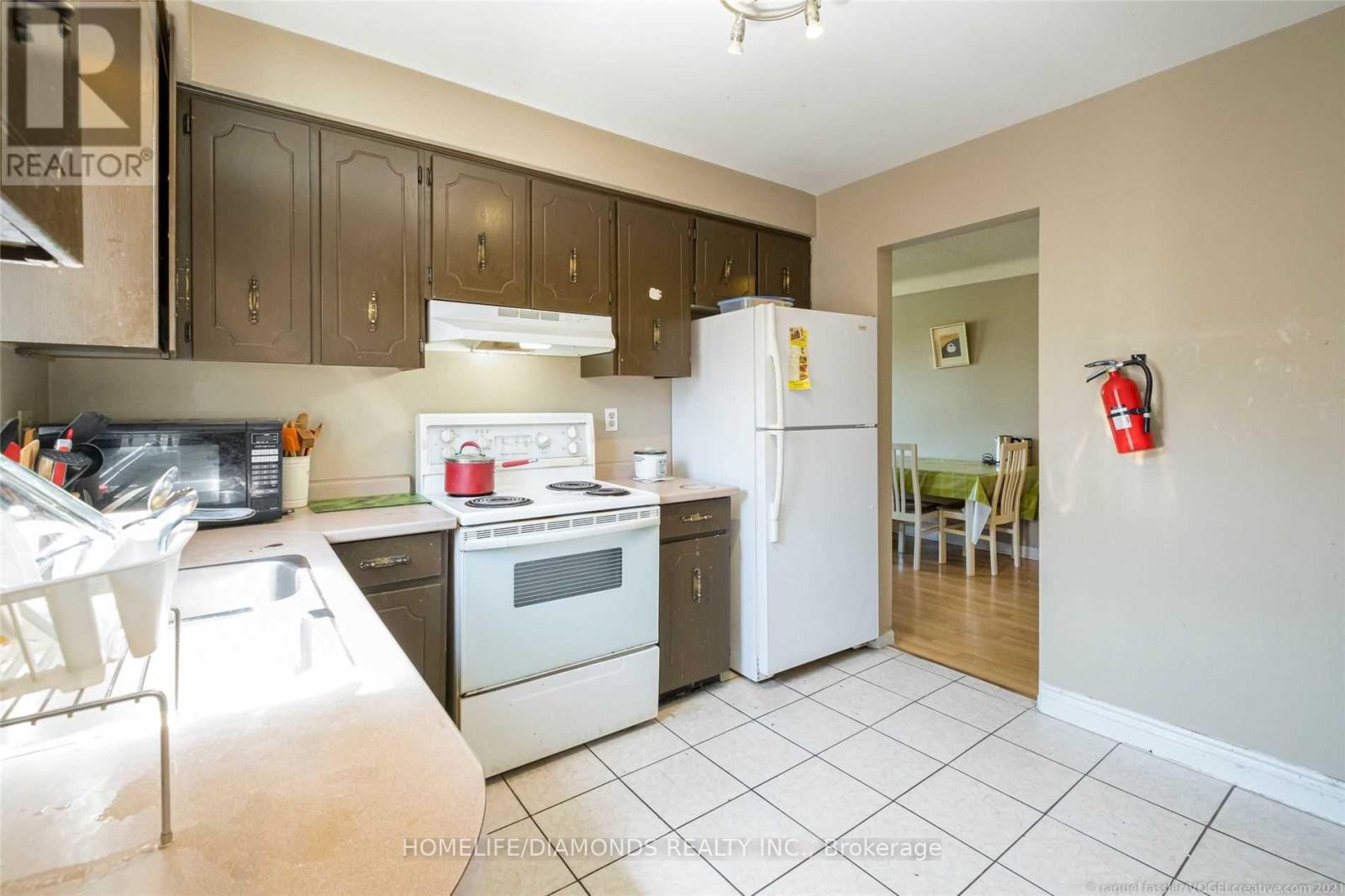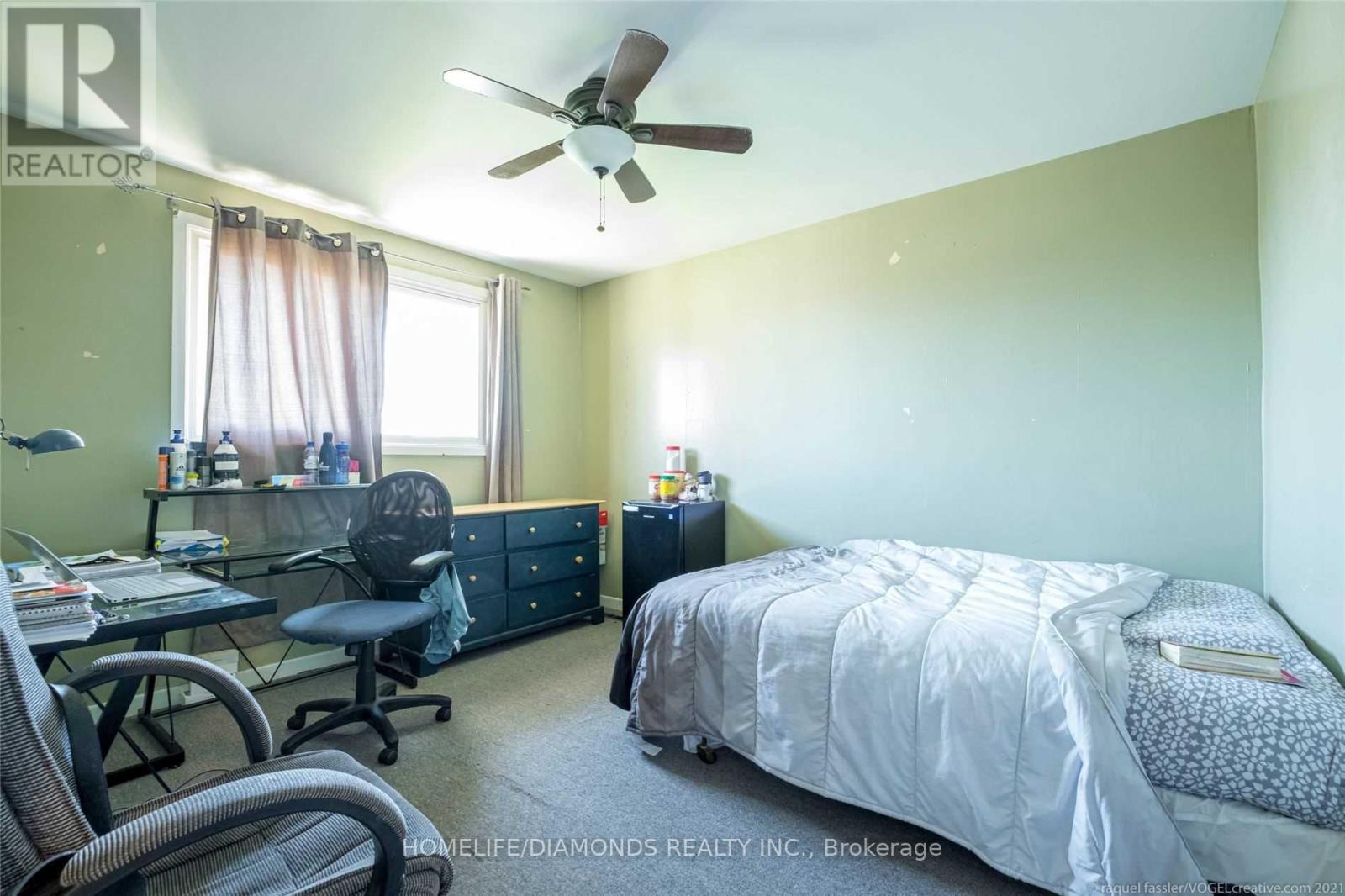504 First Avenue Welland, Ontario L3C 6A7
$624,900
Exceptional opportunity in a prime North Welland location! This well-maintained family home offers outstanding income potential. The upper level features 3 generously sized bedrooms and a full bathroom, while a separate entrance provides access to the lower and basement levels, which include 4 additional bedrooms. The main floor boasts a bright and inviting living room, a well-equipped kitchen, and a spacious dining area, with a cozy den in the basement for added versatility. Conveniently located just minutes from top-rated schools, shopping centers, grocery stores, and dining options, with easy access to Highway 406. Don't miss out on this fantastic home in one of Wellands most sought-after neighborhoods!"" (id:24801)
Property Details
| MLS® Number | X11966377 |
| Property Type | Single Family |
| Community Name | 767 - N. Welland |
| Amenities Near By | Hospital |
| Parking Space Total | 3 |
Building
| Bathroom Total | 2 |
| Bedrooms Above Ground | 3 |
| Bedrooms Below Ground | 4 |
| Bedrooms Total | 7 |
| Basement Development | Finished |
| Basement Features | Separate Entrance |
| Basement Type | N/a (finished) |
| Construction Style Attachment | Semi-detached |
| Cooling Type | Central Air Conditioning |
| Exterior Finish | Aluminum Siding |
| Foundation Type | Poured Concrete |
| Heating Fuel | Natural Gas |
| Heating Type | Forced Air |
| Type | House |
| Utility Water | Municipal Water |
Parking
| No Garage |
Land
| Acreage | No |
| Land Amenities | Hospital |
| Sewer | Sanitary Sewer |
| Size Depth | 120 Ft ,9 In |
| Size Frontage | 29 Ft ,11 In |
| Size Irregular | 29.93 X 120.83 Ft |
| Size Total Text | 29.93 X 120.83 Ft|under 1/2 Acre |
| Zoning Description | Rm2 |
Rooms
| Level | Type | Length | Width | Dimensions |
|---|---|---|---|---|
| Second Level | Primary Bedroom | 3.73 m | 3.15 m | 3.73 m x 3.15 m |
| Second Level | Bedroom | 3.73 m | 2.57 m | 3.73 m x 2.57 m |
| Second Level | Bedroom | 3.4 m | 2.9 m | 3.4 m x 2.9 m |
| Basement | Laundry Room | Measurements not available | ||
| Basement | Bedroom | 5.33 m | 2.82 m | 5.33 m x 2.82 m |
| Basement | Bedroom | 5 m | 2.59 m | 5 m x 2.59 m |
| Lower Level | Bedroom | 7.09 m | 2.79 m | 7.09 m x 2.79 m |
| Lower Level | Bedroom | 4.67 m | 2.57 m | 4.67 m x 2.57 m |
| Main Level | Kitchen | 3.07 m | 3.1 m | 3.07 m x 3.1 m |
| Main Level | Dining Room | 4.09 m | 2.46 m | 4.09 m x 2.46 m |
| Main Level | Living Room | 3.43 m | 4.39 m | 3.43 m x 4.39 m |
https://www.realtor.ca/real-estate/27900330/504-first-avenue-welland-767-n-welland-767-n-welland
Contact Us
Contact us for more information
Sim Summan
Salesperson
WWW.SIMSUMMAN.COM
30 Intermodal Dr #207-208
Brampton, Ontario L6T 5K1
(905) 789-7777
(905) 789-0000
www.homelifediamonds.com/
























